21 167 foton på separat vardagsrum
Sortera efter:
Budget
Sortera efter:Populärt i dag
1 - 20 av 21 167 foton
Artikel 1 av 3

Foto på ett mellanstort vintage separat vardagsrum, med ett bibliotek, svarta väggar, mellanmörkt trägolv, en väggmonterad TV och brunt golv

bench storage cabinets with white top
Jessie Preza
Foto på ett stort funkis separat vardagsrum, med betonggolv, brunt golv, ett finrum, vita väggar och en väggmonterad TV
Foto på ett stort funkis separat vardagsrum, med betonggolv, brunt golv, ett finrum, vita väggar och en väggmonterad TV

This 1910 West Highlands home was so compartmentalized that you couldn't help to notice you were constantly entering a new room every 8-10 feet. There was also a 500 SF addition put on the back of the home to accommodate a living room, 3/4 bath, laundry room and back foyer - 350 SF of that was for the living room. Needless to say, the house needed to be gutted and replanned.
Kitchen+Dining+Laundry-Like most of these early 1900's homes, the kitchen was not the heartbeat of the home like they are today. This kitchen was tucked away in the back and smaller than any other social rooms in the house. We knocked out the walls of the dining room to expand and created an open floor plan suitable for any type of gathering. As a nod to the history of the home, we used butcherblock for all the countertops and shelving which was accented by tones of brass, dusty blues and light-warm greys. This room had no storage before so creating ample storage and a variety of storage types was a critical ask for the client. One of my favorite details is the blue crown that draws from one end of the space to the other, accenting a ceiling that was otherwise forgotten.
Primary Bath-This did not exist prior to the remodel and the client wanted a more neutral space with strong visual details. We split the walls in half with a datum line that transitions from penny gap molding to the tile in the shower. To provide some more visual drama, we did a chevron tile arrangement on the floor, gridded the shower enclosure for some deep contrast an array of brass and quartz to elevate the finishes.
Powder Bath-This is always a fun place to let your vision get out of the box a bit. All the elements were familiar to the space but modernized and more playful. The floor has a wood look tile in a herringbone arrangement, a navy vanity, gold fixtures that are all servants to the star of the room - the blue and white deco wall tile behind the vanity.
Full Bath-This was a quirky little bathroom that you'd always keep the door closed when guests are over. Now we have brought the blue tones into the space and accented it with bronze fixtures and a playful southwestern floor tile.
Living Room & Office-This room was too big for its own good and now serves multiple purposes. We condensed the space to provide a living area for the whole family plus other guests and left enough room to explain the space with floor cushions. The office was a bonus to the project as it provided privacy to a room that otherwise had none before.
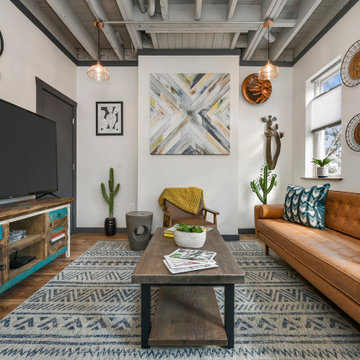
Inspiration för ett litet amerikanskt separat vardagsrum, med ett finrum, vita väggar, mellanmörkt trägolv, en fristående TV och brunt golv

Maritim inredning av ett stort separat vardagsrum, med ett finrum, grå väggar, heltäckningsmatta och brunt golv

Robert Miller Photography
Inspiration för mellanstora klassiska separata vardagsrum, med grå väggar, mörkt trägolv, brunt golv och ett finrum
Inspiration för mellanstora klassiska separata vardagsrum, med grå väggar, mörkt trägolv, brunt golv och ett finrum

Idéer för ett litet klassiskt separat vardagsrum, med ett musikrum, bruna väggar, heltäckningsmatta och beiget golv

Inspiration för ett mellanstort vintage separat vardagsrum, med bruna väggar, ljust trägolv, en inbyggd mediavägg och beiget golv

A fresh take on traditional style, this sprawling suburban home draws its occupants together in beautifully, comfortably designed spaces that gather family members for companionship, conversation, and conviviality. At the same time, it adroitly accommodates a crowd, and facilitates large-scale entertaining with ease. This balance of private intimacy and public welcome is the result of Soucie Horner’s deft remodeling of the original floor plan and creation of an all-new wing comprising functional spaces including a mudroom, powder room, laundry room, and home office, along with an exciting, three-room teen suite above. A quietly orchestrated symphony of grayed blues unites this home, from Soucie Horner Collections custom furniture and rugs, to objects, accessories, and decorative exclamationpoints that punctuate the carefully synthesized interiors. A discerning demonstration of family-friendly living at its finest.

Foto på ett mellanstort funkis separat vardagsrum, med vita väggar, laminatgolv och flerfärgat golv

Архитектор-дизайнер: Ирина Килина
Дизайнер: Екатерина Дудкина
Inspiration för ett funkis separat vardagsrum, med flerfärgade väggar, mellanmörkt trägolv, en väggmonterad TV och brunt golv
Inspiration för ett funkis separat vardagsrum, med flerfärgade väggar, mellanmörkt trägolv, en väggmonterad TV och brunt golv

Un pied-à-terre fonctionnel à Paris
Ce projet a été réalisé pour des Clients normands qui souhaitaient un pied-à-terre parisien. L’objectif de cette rénovation totale était de rendre l’appartement fonctionnel, moderne et lumineux.
Pour le rendre fonctionnel, nos équipes ont énormément travaillé sur les rangements. Vous trouverez ainsi des menuiseries sur-mesure, qui se fondent dans le décor, dans la pièce à vivre et dans les chambres.
La couleur blanche, dominante, apporte une réelle touche de luminosité à tout l’appartement. Neutre, elle est une base idéale pour accueillir le mobilier divers des clients qui viennent colorer les pièces. Dans la salon, elle est ponctuée par des touches de bleu, la couleur ayant été choisie en référence au tableau qui trône au dessus du canapé.

Idéer för att renovera ett mellanstort vintage separat vardagsrum, med ett bibliotek, gröna väggar, laminatgolv, en väggmonterad TV och beiget golv

This new-build home in Denver is all about custom furniture, textures, and finishes. The style is a fusion of modern design and mountain home decor. The fireplace in the living room is custom-built with natural stone from Italy, the master bedroom flaunts a gorgeous, bespoke 200-pound chandelier, and the wall-paper is hand-made, too.
Project designed by Denver, Colorado interior designer Margarita Bravo. She serves Denver as well as surrounding areas such as Cherry Hills Village, Englewood, Greenwood Village, and Bow Mar.
For more about MARGARITA BRAVO, click here: https://www.margaritabravo.com/
To learn more about this project, click here:
https://www.margaritabravo.com/portfolio/castle-pines-village-interior-design/
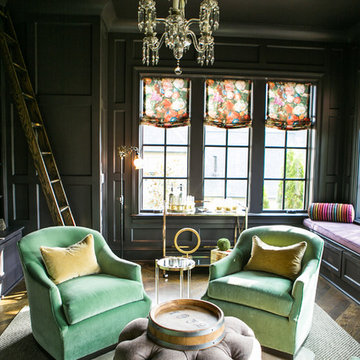
Idéer för stora eklektiska separata vardagsrum, med ett bibliotek, svarta väggar, mellanmörkt trägolv och brunt golv
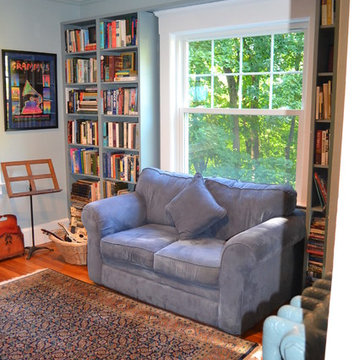
Melissa Caldwell
Amerikansk inredning av ett litet separat vardagsrum, med ett bibliotek, grå väggar, ljust trägolv och beiget golv
Amerikansk inredning av ett litet separat vardagsrum, med ett bibliotek, grå väggar, ljust trägolv och beiget golv
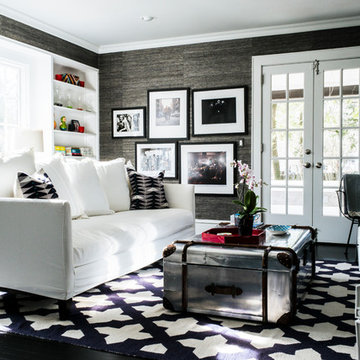
Inredning av ett klassiskt litet separat vardagsrum, med ett finrum, grå väggar, mörkt trägolv och svart golv
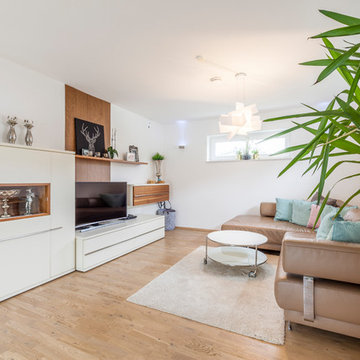
Aurora Bauträger GmbH
Modern inredning av ett litet separat vardagsrum, med vita väggar, ljust trägolv, en fristående TV, beiget golv och ett finrum
Modern inredning av ett litet separat vardagsrum, med vita väggar, ljust trägolv, en fristående TV, beiget golv och ett finrum

A light and spacious reading room lined with birch IKEA BILLY bookcases gets a warm upgrade with Walnut Studiolo's St. Johns leather tab pulls.
Photo credit: Erin Berzel Photography

Idéer för ett mellanstort eklektiskt separat vardagsrum, med gröna väggar, beiget golv, ett finrum och ljust trägolv
21 167 foton på separat vardagsrum
1