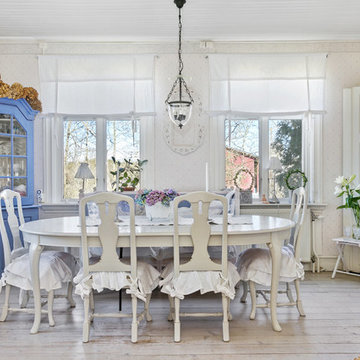91 foton på shabby chic-inspirerad matplats, med beiget golv
Sortera efter:
Budget
Sortera efter:Populärt i dag
1 - 20 av 91 foton
Artikel 1 av 3
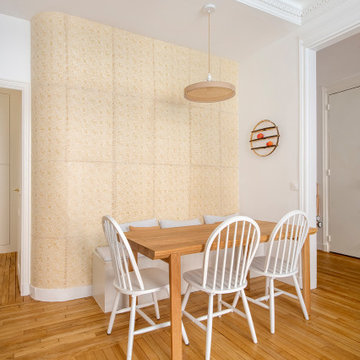
Après plusieurs visites d'appartement, nos clients décident d'orienter leurs recherches vers un bien à rénover afin de pouvoir personnaliser leur futur foyer.
Leur premier achat va se porter sur ce charmant 80 m2 situé au cœur de Paris. Souhaitant créer un bien intemporel, ils travaillent avec nos architectes sur des couleurs nudes, terracota et des touches boisées. Le blanc est également au RDV afin d'accentuer la luminosité de l'appartement qui est sur cour.
La cuisine a fait l'objet d'une optimisation pour obtenir une profondeur de 60cm et installer ainsi sur toute la longueur et la hauteur les rangements nécessaires pour être ultra-fonctionnelle. Elle se ferme par une élégante porte art déco dessinée par les architectes.
Dans les chambres, les rangements se multiplient ! Nous avons cloisonné des portes inutiles qui sont changées en bibliothèque; dans la suite parentale, nos experts ont créé une tête de lit sur-mesure et ajusté un dressing Ikea qui s'élève à présent jusqu'au plafond.
Bien qu'intemporel, ce bien n'en est pas moins singulier. A titre d'exemple, la salle de bain qui est un clin d'œil aux lavabos d'école ou encore le salon et son mur tapissé de petites feuilles dorées.

The lower ground floor of the house has witnessed the greatest transformation. A series of low-ceiling rooms were knocked-together, excavated by a couple of feet, and extensions constructed to the side and rear.
A large open-plan space has thus been created. The kitchen is located at one end, and overlooks an enlarged lightwell with a new stone stair accessing the front garden; the dining area is located in the centre of the space.
Photographer: Nick Smith
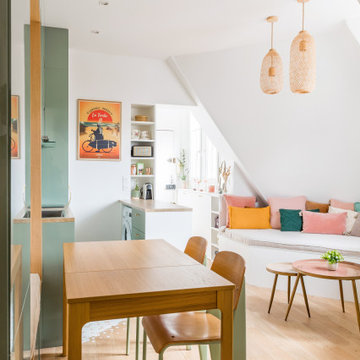
La pièce de vie, composée de 3 espaces distincts, soit la cuisine, le salon et la salle à manger est à la fois très fonctionnelle et chaleureuse. En effet grâce à tous ses rangements, présent dans la cuisine avec des meubles tout hauteur, suivit des placards encadrant la niche de la salle à manger. On retrouve aussi des rangements dans les deux banquettes réalisées sur mesure, celle de la niche de l’espace repas et celle du salon. Aussi ses couleurs douces, son mobilier aux lignes courbes, la luminosité de la pièce et le confort apporté aux espaces plus compacts renforce le sentiment de bien-être et de chaleur.
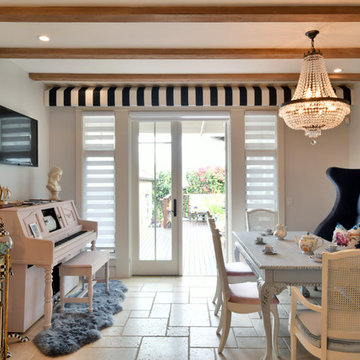
This is by far one of the most charming projects we've ever worked on. This whimsical cottage by the sea is filled with custom details, art, and accessories that were deeply meaningful to our client. It's one of our greatest joys to help our clients love the home they're in. If you have a fun and unconventional idea for your home design, give us a call!
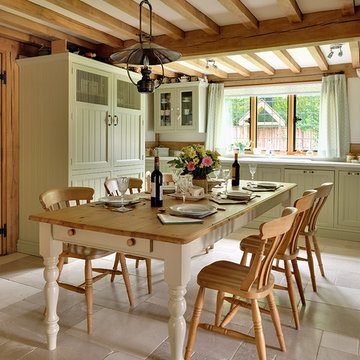
Bild på ett mellanstort shabby chic-inspirerat kök med matplats, med kalkstensgolv, beiget golv och vita väggar
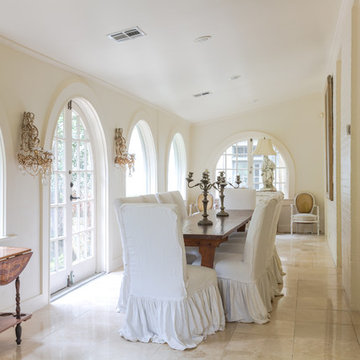
Idéer för att renovera en mellanstor shabby chic-inspirerad separat matplats, med vita väggar, kalkstensgolv och beiget golv
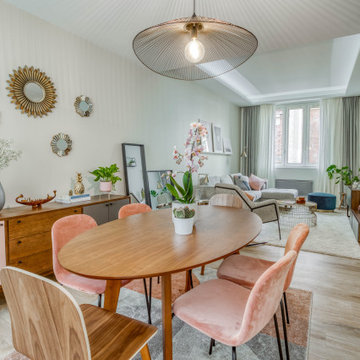
Inredning av en shabby chic-inspirerad mellanstor matplats med öppen planlösning, med vita väggar, ljust trägolv och beiget golv
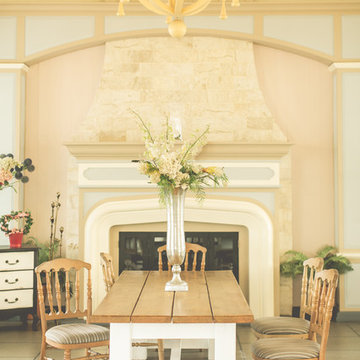
Expansive French Country Meets Shabby Chic Gourmet Kitchen -
This room makes use of the high ceilings with the antique 'tiara' atop the dining table. The custom redesigned fireplace adds warmth and brings in the true feel of a French Country Kitchen.
The use of antiques as accent pieces warm up this expansive dining area. Mismatched chairs and table effortlessly pull together the clients interior design style for her kitchen.
KHB Interiors -
Award Winning Luxury Interior Design Specializing in Creating UNIQUE Homes and Spaces for Clients in Old Metairie, Lakeview, Uptown and all of New Orleans.
We are one of the only interior design firms specializing in marrying the old historic elements with new transitional pieces. Blending your antiques with new pieces will give you a UNIQUE home that will make a lasting statement.
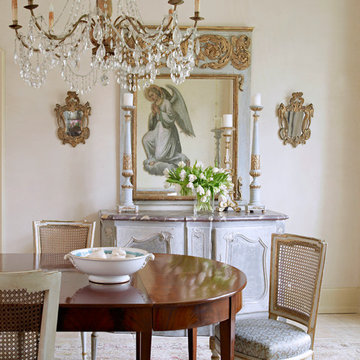
Shabby chic-inspirerad inredning av en mellanstor matplats, med beige väggar, klinkergolv i keramik och beiget golv
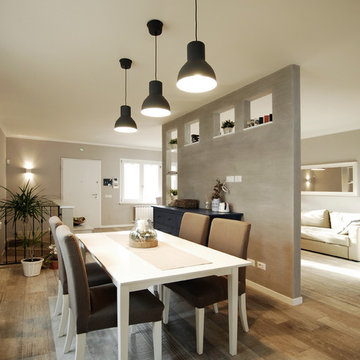
Photo: Laura Pennacchia
Inspiration för mellanstora shabby chic-inspirerade matplatser, med grå väggar, klinkergolv i porslin, en öppen hörnspis, en spiselkrans i tegelsten och beiget golv
Inspiration för mellanstora shabby chic-inspirerade matplatser, med grå väggar, klinkergolv i porslin, en öppen hörnspis, en spiselkrans i tegelsten och beiget golv
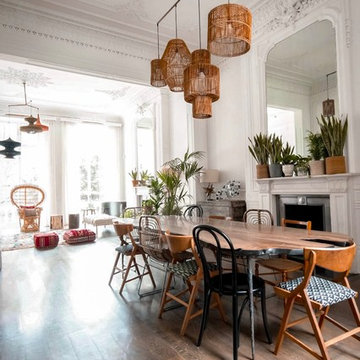
Spacious and chic living room design for a big family and loads of friends!
Idéer för en stor shabby chic-inspirerad matplats, med vita väggar, ljust trägolv, en standard öppen spis, en spiselkrans i gips och beiget golv
Idéer för en stor shabby chic-inspirerad matplats, med vita väggar, ljust trägolv, en standard öppen spis, en spiselkrans i gips och beiget golv
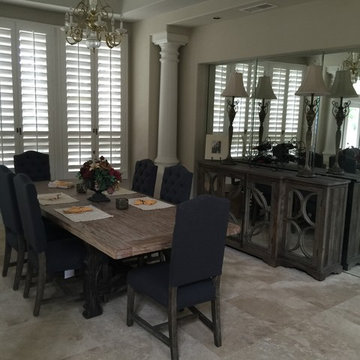
Shabby chic-inspirerad inredning av en stor matplats med öppen planlösning, med grå väggar, travertin golv och beiget golv
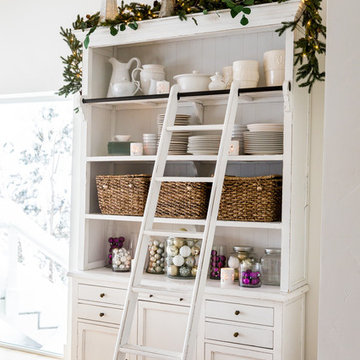
Inspiration för mellanstora shabby chic-inspirerade matplatser med öppen planlösning, med vita väggar, ljust trägolv och beiget golv
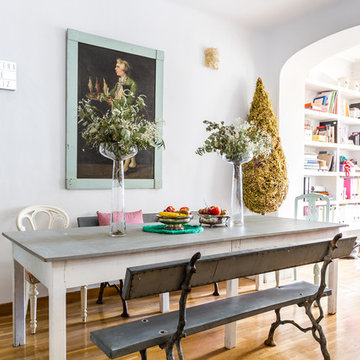
comedor de diario para una familia en un piso del centro de Madrid
Idéer för mellanstora shabby chic-inspirerade matplatser med öppen planlösning, med vita väggar, mellanmörkt trägolv och beiget golv
Idéer för mellanstora shabby chic-inspirerade matplatser med öppen planlösning, med vita väggar, mellanmörkt trägolv och beiget golv
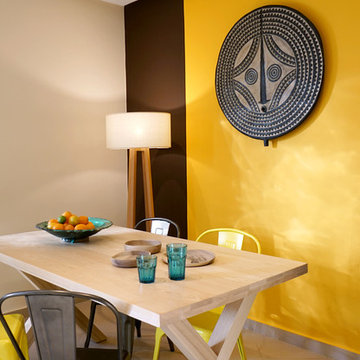
table in wood with tolix style chairs in metal. Plates in wallnut and big ceramic's plate from Tamegroute. On the wll big african mask from burkina Faso
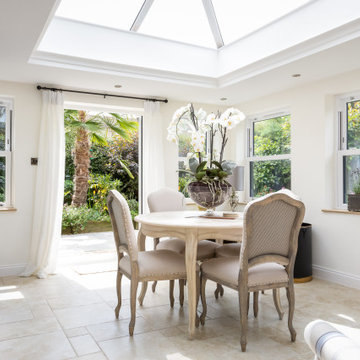
Bild på en mellanstor shabby chic-inspirerad matplats med öppen planlösning, med vita väggar och beiget golv
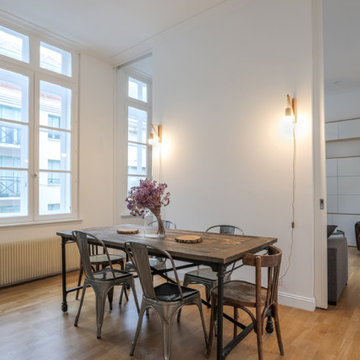
Il s’agit de notre première rénovation à Lille ! Situé dans le Vieux Lille, ce bien avait baigné dans son jus pendant 30 ans. Une remise au goût du jour était nécessaire en plus de travailler sur la luminosité. Pour cela, nous avons installé une verrière entre l’entrée et la cuisine, des portes coulissantes pour communiquer entre le salon et la salle à manger et fait éclaircir tout le parquet.
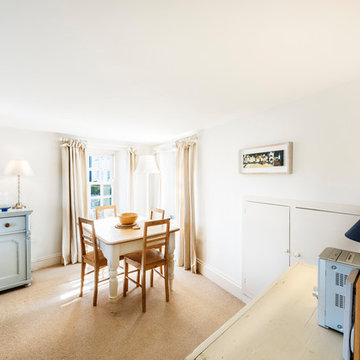
Exempel på en mellanstor shabby chic-inspirerad matplats med öppen planlösning, med vita väggar, heltäckningsmatta och beiget golv
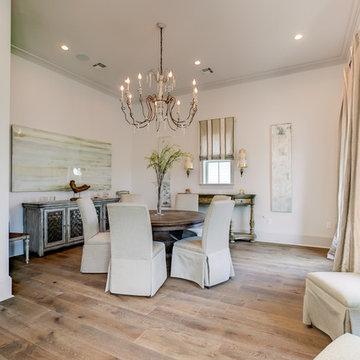
Southern Builders is a commercial and residential builder located in the New Orleans area. We have been serving Southeast Louisiana and Mississippi since 1980, building single family homes, custom homes, apartments, condos, and commercial buildings.
We believe in working close with our clients, whether as a subcontractor or a general contractor. Our success comes from building a team between the owner, the architects and the workers in the field. If your design demands that southern charm, it needs a team that will bring professional leadership and pride to your project. Southern Builders is that team. We put your interest and personal touch into the small details that bring large results.
91 foton på shabby chic-inspirerad matplats, med beiget golv
1
