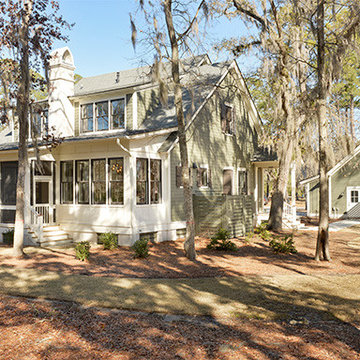62 foton på shabby chic-inspirerat grått hus
Sortera efter:
Budget
Sortera efter:Populärt i dag
1 - 20 av 62 foton
Artikel 1 av 3
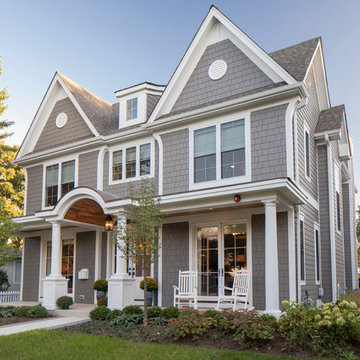
Inspiration för ett shabby chic-inspirerat grått hus, med fiberplattor i betong, sadeltak och tak i shingel
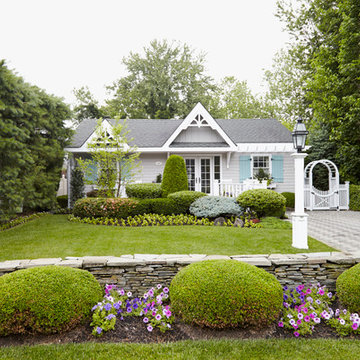
Photography by Laura Moss
Inspiration för shabby chic-inspirerade grå hus, med allt i ett plan
Inspiration för shabby chic-inspirerade grå hus, med allt i ett plan
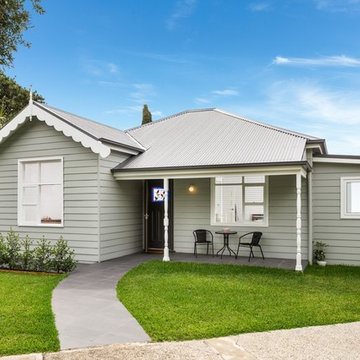
This lovely old home has been given a new lease on life, and will provide a warm sanctuary for a new generation, just as it did long ago.
Bild på ett mellanstort shabby chic-inspirerat grått hus, med allt i ett plan, sadeltak och tak i metall
Bild på ett mellanstort shabby chic-inspirerat grått hus, med allt i ett plan, sadeltak och tak i metall
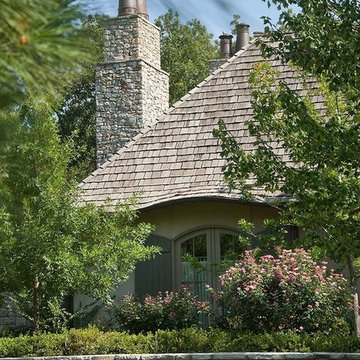
Stunning French Provincial stucco cottage with integrated stone walled garden. Designed and Built by Elements Design Build. The warm shaker roof just adds to the warmth and detail. www.elementshomebuilder.com www.elementshouseplans.com
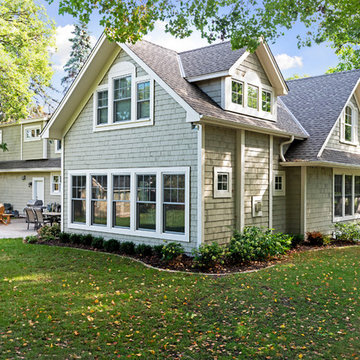
Spacecrafting Photography
Idéer för att renovera ett stort shabby chic-inspirerat grått trähus, med två våningar och sadeltak
Idéer för att renovera ett stort shabby chic-inspirerat grått trähus, med två våningar och sadeltak
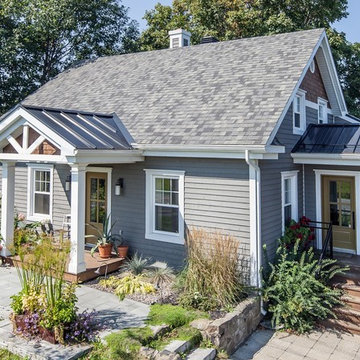
Exposeimage
Inspiration för ett shabby chic-inspirerat grått hus, med två våningar, blandad fasad och sadeltak
Inspiration för ett shabby chic-inspirerat grått hus, med två våningar, blandad fasad och sadeltak
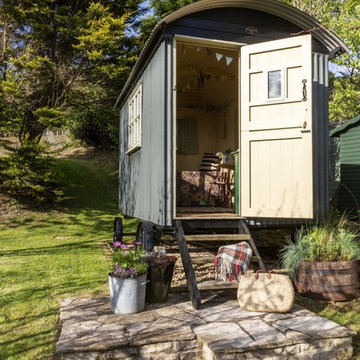
Unique Home Stays
Idéer för att renovera ett litet shabby chic-inspirerat grått hus, med metallfasad
Idéer för att renovera ett litet shabby chic-inspirerat grått hus, med metallfasad
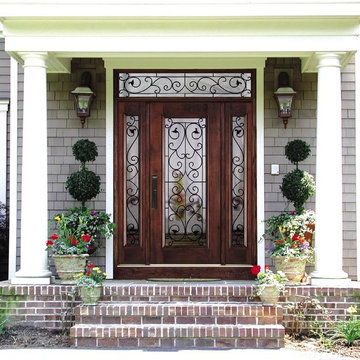
Visit Our Showroom
8000 Locust Mill St.
Ellicott City, MD 21043
Signature Presidential Series Wood Door - Wrought Iron glass style
The Presidential Series features state of the art manufacturing on every production level. Superior stile and rail construction with a raised molding system that allows panels and glass to “float” to maintain structural integrity is what sets this door apart from the competition.
Available in: Sapele, Knotty Alder, Oak and Pine
Custom door & glass designs available
Sturdy glue and dowel construction
Engineered stile and rail core to reduce twist and bow
Doors feature 6 3/8″ stiles
Raised molding and panel profile
Panels are engineered back to back to inhibit splitting and allow independent movement for expansion or contraction
Pre-hung units
CNC routed hardware preps for precision fit on hinges, mortise and multipoint lock systems
Panels are 2-piece, back to back to allow for expansion between interior & exterior
Glass is siliconed to door openings, allowing it to “float” while maintaining a weather tight seal
One year door warranty. For more details, please visit
Thickness: 1 3/4″
Door Widths: 2’8″, 3’0″
Side-lite Widths: 1’0″, 1’2″
Door Heights: 6’8″, 8’0″
Panels: 1 3/8″ Raised profile
Glass: 1″ I.G.
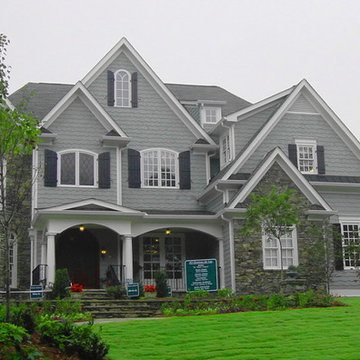
Foto på ett mellanstort shabby chic-inspirerat grått trähus, med tre eller fler plan och sadeltak
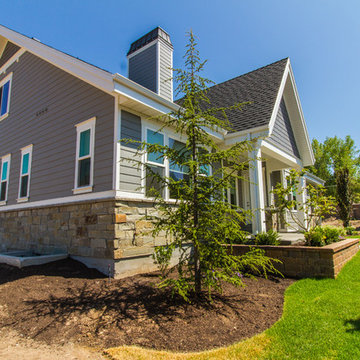
Craftsman style home with gray plank siding and stone accents.
Foto på ett stort shabby chic-inspirerat grått hus, med tre eller fler plan och fiberplattor i betong
Foto på ett stort shabby chic-inspirerat grått hus, med tre eller fler plan och fiberplattor i betong
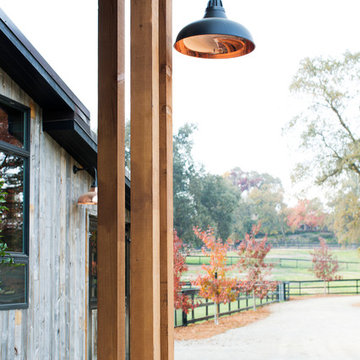
Michelle Drewes Photography
Exempel på ett stort shabby chic-inspirerat grått trähus, med allt i ett plan och tak i metall
Exempel på ett stort shabby chic-inspirerat grått trähus, med allt i ett plan och tak i metall
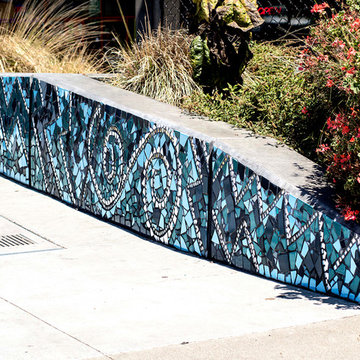
This is a 100' long retaining wall on the side of the resident's property. Together we had the vision to transform this space. The space is private, but open to the street, and has been rented out for parking spots. I had hoped the owner would use this wall as an impetus to give up the parking, and let it become a park-let, but this has unfortunately not happened.
Photo: Luz Marina Ruiz
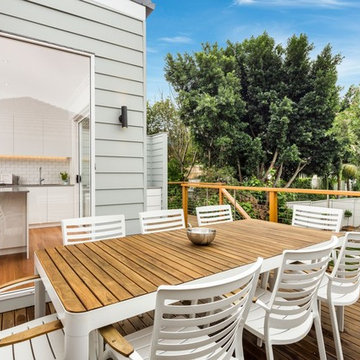
The addition of a new family and kitchen area opening onto a new deck entertaining area, provides a level of family living not previously known in this house.
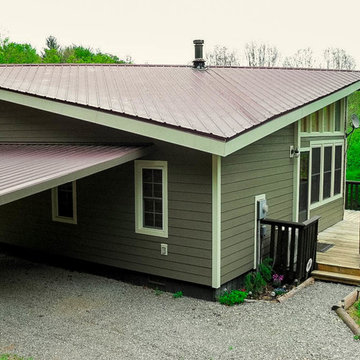
After Photo
Exempel på ett litet shabby chic-inspirerat grått hus, med allt i ett plan, fiberplattor i betong och halvvalmat sadeltak
Exempel på ett litet shabby chic-inspirerat grått hus, med allt i ett plan, fiberplattor i betong och halvvalmat sadeltak
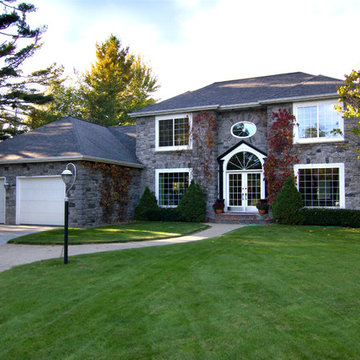
Marsha Sowle built this carriage house in 1996.
Idéer för att renovera ett mellanstort shabby chic-inspirerat grått hus, med två våningar, valmat tak och tak i shingel
Idéer för att renovera ett mellanstort shabby chic-inspirerat grått hus, med två våningar, valmat tak och tak i shingel
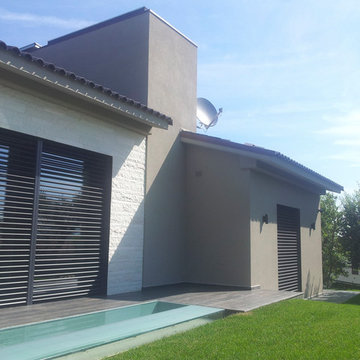
Shabby chic-inspirerad inredning av ett grått hus, med två våningar, sadeltak och tak med takplattor
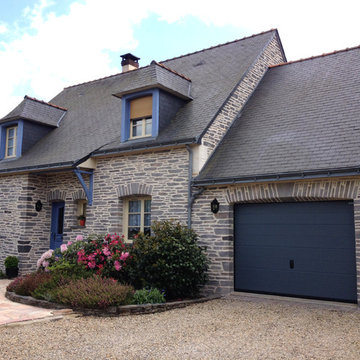
Idéer för att renovera ett shabby chic-inspirerat grått hus, med två våningar och sadeltak
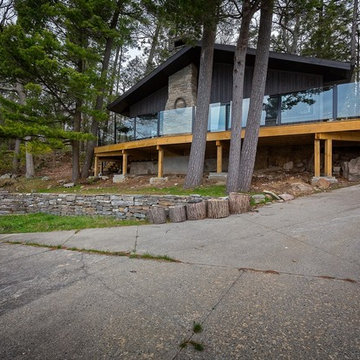
RDZ Photography
Idéer för ett mellanstort shabby chic-inspirerat grått hus i flera nivåer, med sadeltak och tak i metall
Idéer för ett mellanstort shabby chic-inspirerat grått hus i flera nivåer, med sadeltak och tak i metall
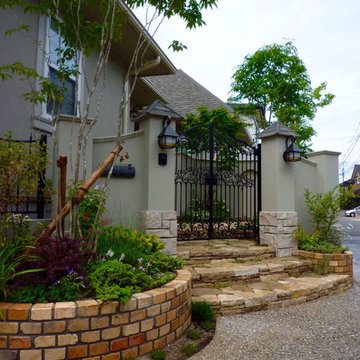
門柱の上にも小さな屋根が。
このお家の特徴を可愛らしく活かしています。
Idéer för att renovera ett shabby chic-inspirerat grått hus
Idéer för att renovera ett shabby chic-inspirerat grått hus
62 foton på shabby chic-inspirerat grått hus
1
