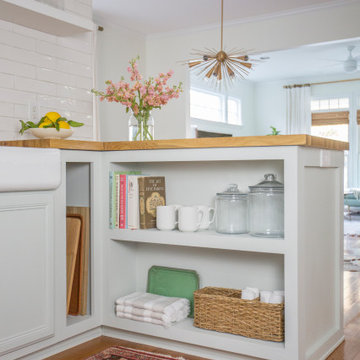7 941 foton på shabby chic-inspirerat kök
Sortera efter:
Budget
Sortera efter:Populärt i dag
41 - 60 av 7 941 foton
Artikel 1 av 2
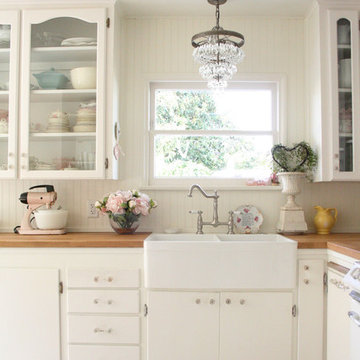
Embracing the vintage, and her love for Shabby Chic style, this coastal beach client wanted to retain her original stove, as well as her original kitchen cabinets. We also kept all her vintage china and old appliances. We removed the old tile counter and backsplash, and replaced them with a butcherblock countertop from IKEA, and beadboard backsplash. The farmhouse sink and bridge faucet and vintage style chandelier were also purchased for the new space. Since my client doesn't use the old stove very often, she opted for no hood above the stove. The breakfast nook is quite tiny yet still suitable for morning breakfasts for two.
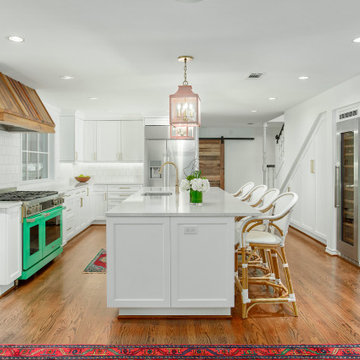
This 1960's home needed a little love to bring it into the new century while retaining the traditional charm of the house and entertaining the maximalist taste of the homeowners. Mixing bold colors and fun patterns were not only welcome but a requirement, so this home got a fun makeover in almost every room!
New cabinets are from KitchenCraft (MasterBrand) in their Lexington doors style, White Cap paint on Maple. Counters are quartz from Cambria - Ironsbridge color. A Blanco Performa sin in stainless steel sits on the island with Newport Brass Gavin faucet and plumbing fixtures in satin bronze. The bar sink is from Copper Sinks Direct in a hammered bronze finish.
Kitchen backsplash is from Renaissance Tile: Cosmopolitan field tile in China White, 5-1/8" x 5-1/8" squares in a horizontal brick lay. Bar backsplash is from Marble Systems: Chelsea Brick in Boho Bronze, 2-5/8" x 8-3/8" also in a horizontal brick pattern. Flooring is a stained hardwood oak that is seen throughout a majority of the house.
The main feature of the kitchen is the Dacor 48" Heritage Dual Fuel Range taking advantage of their Color Match program. We settled on Sherwin Williams #6746 - Julip. It sits below a custom hood manufactured by a local supplier. It is made from 6" wide Resawn White Oak planks with an oil finish. It covers a Vent-A-Hood liner insert hood. Other appliances include a Dacor Heritage 24" Microwave Drawer, 24" Dishwasher, Scotsman 15" Ice Maker, and Liebherr tall Wine Cooler and 24" Undercounter Refrigerator.
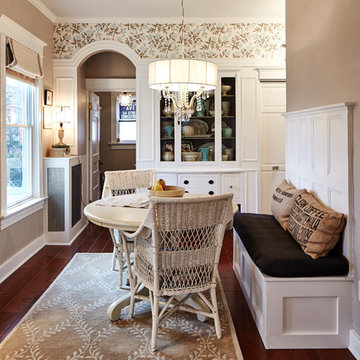
This small kitchen was inaccessible from the existing dining room. The rooms adjacent to the kitchen were needing natural light and improved flow. Opening the wall between the spaces, updating all the systems, finishes and reworking the layout turned this outdated space into as sensation shabby-chic redux! Jay Fram Photography
Hitta den rätta lokala yrkespersonen för ditt projekt

Idéer för ett litet shabby chic-inspirerat brun linjärt kök med öppen planlösning, med öppna hyllor, vita skåp, träbänkskiva, vita vitvaror, vitt stänkskydd, stänkskydd i trä och vitt golv
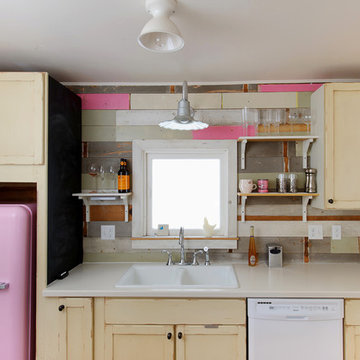
Joseph Eastburn Photography
Inspiration för shabby chic-inspirerade linjära kök, med en nedsänkt diskho, färgglada vitvaror och skåp i slitet trä
Inspiration för shabby chic-inspirerade linjära kök, med en nedsänkt diskho, färgglada vitvaror och skåp i slitet trä
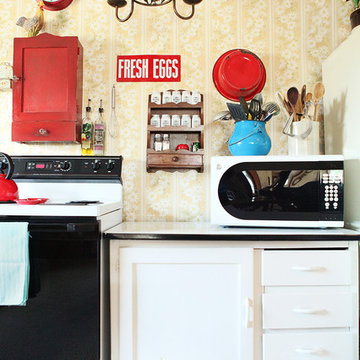
Julie Ranee Photography © 2012 Houzz
Foto på ett shabby chic-inspirerat kök, med vita skåp
Foto på ett shabby chic-inspirerat kök, med vita skåp
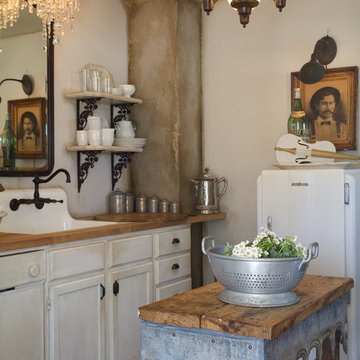
Small kitchen, big wow
Idéer för att renovera ett shabby chic-inspirerat kök, med träbänkskiva, vita skåp, vita vitvaror och en rustik diskho
Idéer för att renovera ett shabby chic-inspirerat kök, med träbänkskiva, vita skåp, vita vitvaror och en rustik diskho
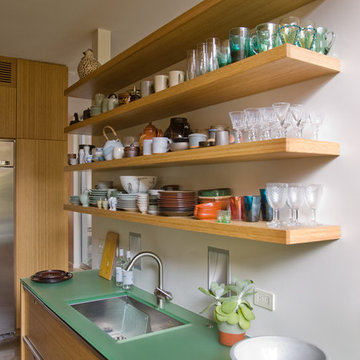
Shabby chic-inspirerad inredning av ett kök, med en undermonterad diskho, öppna hyllor, skåp i ljust trä och rostfria vitvaror

Idéer för att renovera ett stort shabby chic-inspirerat brun brunt kök, med en nedsänkt diskho, släta luckor, vita skåp, träbänkskiva, vita vitvaror, betonggolv, en köksö och blått golv
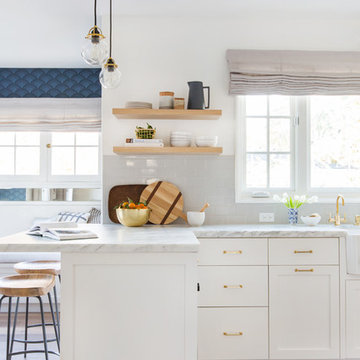
Tessa Neustadt
Shabby chic-inspirerad inredning av ett avskilt, mellanstort vit vitt u-kök, med en nedsänkt diskho, luckor med infälld panel, vita skåp, marmorbänkskiva, grått stänkskydd, stänkskydd i keramik, rostfria vitvaror, ljust trägolv och beiget golv
Shabby chic-inspirerad inredning av ett avskilt, mellanstort vit vitt u-kök, med en nedsänkt diskho, luckor med infälld panel, vita skåp, marmorbänkskiva, grått stänkskydd, stänkskydd i keramik, rostfria vitvaror, ljust trägolv och beiget golv
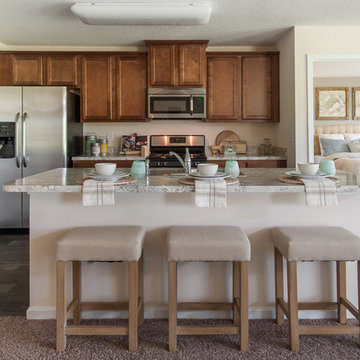
Shabby chic-inspirerad inredning av ett mellanstort kök och matrum, med släta luckor, skåp i mellenmörkt trä, laminatbänkskiva, svarta vitvaror och en köksö
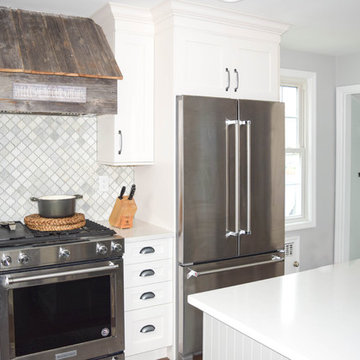
Ally Young
Foto på ett mellanstort shabby chic-inspirerat kök, med en rustik diskho, skåp i shakerstil, vita skåp, bänkskiva i kvarts, grått stänkskydd, stänkskydd i stenkakel, rostfria vitvaror, mörkt trägolv och en köksö
Foto på ett mellanstort shabby chic-inspirerat kök, med en rustik diskho, skåp i shakerstil, vita skåp, bänkskiva i kvarts, grått stänkskydd, stänkskydd i stenkakel, rostfria vitvaror, mörkt trägolv och en köksö

We completed a luxury apartment in Primrose Hill. This is the second apartment within the same building to be designed by the practice, commissioned by a new client who viewed the initial scheme and immediately briefed the practice to conduct a similar high-end refurbishment.
The brief was to fully maximise the potential of the 60-square metre, two-bedroom flat, improving usable space, and optimising natural light.
We significantly reconfigured the apartment’s spatial lay-out – the relocated kitchen, now open-plan, is seamlessly integrated within the living area, while a window between the kitchen and the entrance hallway creates new visual connections and a more coherent sense of progression from one space to the next.
The previously rather constrained single bedroom has been enlarged, with additional windows introducing much needed natural light. The reconfigured space also includes a new bathroom.
The apartment is finely detailed, with bespoke joinery and ingenious storage solutions such as a walk-in wardrobe in the master bedroom and a floating sideboard in the living room.
Elsewhere, potential space has been imaginatively deployed – a former wall cabinet now accommodates the guest WC.
The choice of colour palette and materials is deliberately light in tone, further enhancing the apartment’s spatial volumes, while colourful furniture and accessories provide focus and variation.
Photographer: Rory Gardiner
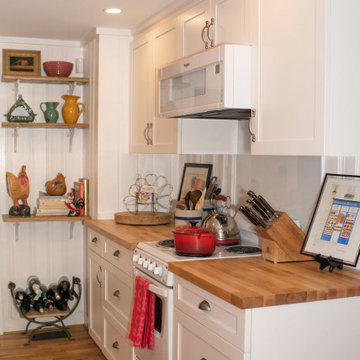
Bright white, shaker style cabinets and butcher block counter tops, combine to brighten up this cottage kitchen.
A farmhouse sink base in a contrasting wood adds a vintage feel.
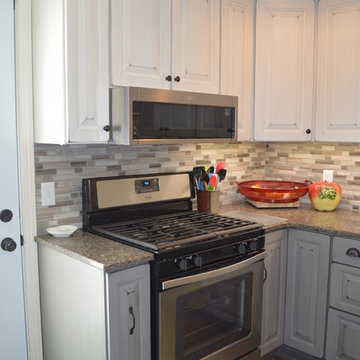
2-Shades of Gray for this homey little kitchen. Heron Plume & Dovetail Subltle Vintage Black Paint Grade Cabinets. Mountain Mist Quartz. Coretec Flooring
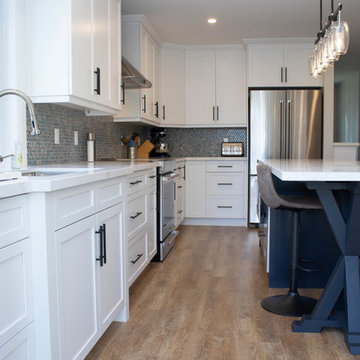
Design And Cabinetry By Home Options Made Easy, Barrie
Exempel på ett mellanstort shabby chic-inspirerat vit vitt kök, med en undermonterad diskho, skåp i shakerstil, vita skåp, bänkskiva i kvarts, flerfärgad stänkskydd, stänkskydd i mosaik, rostfria vitvaror, laminatgolv, en köksö och beiget golv
Exempel på ett mellanstort shabby chic-inspirerat vit vitt kök, med en undermonterad diskho, skåp i shakerstil, vita skåp, bänkskiva i kvarts, flerfärgad stänkskydd, stänkskydd i mosaik, rostfria vitvaror, laminatgolv, en köksö och beiget golv
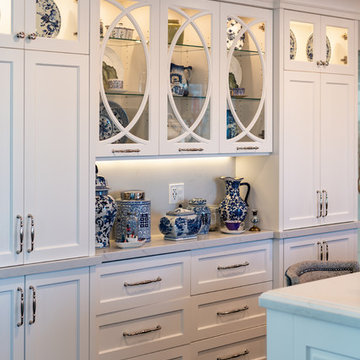
Shabby chic-inspirerad inredning av ett stort vit vitt kök, med en rustik diskho, släta luckor, vita skåp, bänkskiva i kvarts, vitt stänkskydd, stänkskydd i marmor, integrerade vitvaror, mellanmörkt trägolv, en köksö och brunt golv
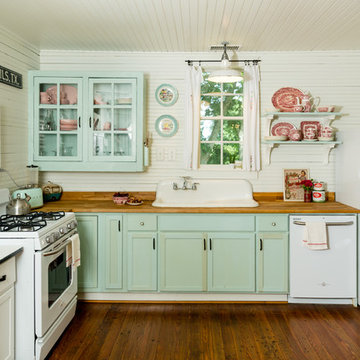
Photo: Jennifer M. Ramos © 2018 Houzz
Foto på ett shabby chic-inspirerat brun l-kök, med en nedsänkt diskho, luckor med infälld panel, gröna skåp, träbänkskiva, vitt stänkskydd, stänkskydd i trä, vita vitvaror, mellanmörkt trägolv och brunt golv
Foto på ett shabby chic-inspirerat brun l-kök, med en nedsänkt diskho, luckor med infälld panel, gröna skåp, träbänkskiva, vitt stänkskydd, stänkskydd i trä, vita vitvaror, mellanmörkt trägolv och brunt golv
7 941 foton på shabby chic-inspirerat kök
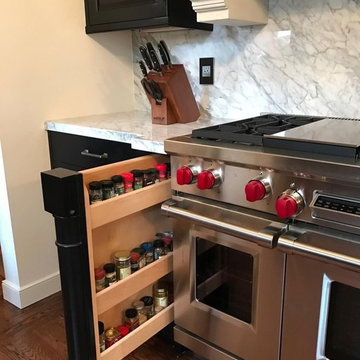
Vertical pull-out spice drawer/storage
Exempel på ett avskilt, mellanstort shabby chic-inspirerat flerfärgad flerfärgat parallellkök, med svarta skåp, marmorbänkskiva, stänkskydd i marmor, mellanmörkt trägolv, brunt golv, en undermonterad diskho, luckor med upphöjd panel, flerfärgad stänkskydd, integrerade vitvaror och en köksö
Exempel på ett avskilt, mellanstort shabby chic-inspirerat flerfärgad flerfärgat parallellkök, med svarta skåp, marmorbänkskiva, stänkskydd i marmor, mellanmörkt trägolv, brunt golv, en undermonterad diskho, luckor med upphöjd panel, flerfärgad stänkskydd, integrerade vitvaror och en köksö
3
