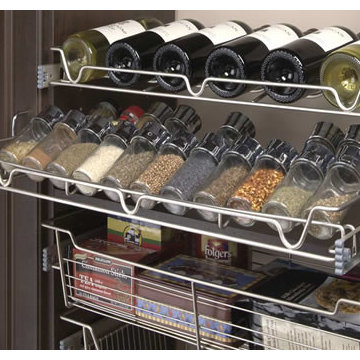768 foton på skafferi
Sortera efter:
Budget
Sortera efter:Populärt i dag
61 - 80 av 768 foton

Kitchen Renovation, concrete countertops, herringbone slate flooring, and open shelving over the sink make the space cozy and functional. Handmade mosaic behind the sink that adds character to the home.
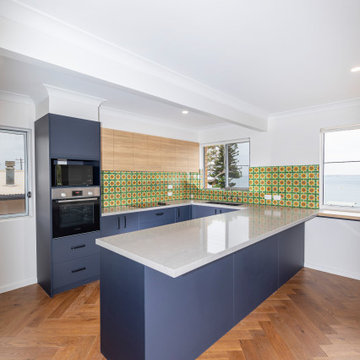
Oceanfront apartment retro renovation in Port Stephens. Featuring retro tiles, timber cabinets, stone benchtop and timber herringbone flooring.
Idéer för ett litet 50 tals grå kök, med en nedsänkt diskho, blå skåp, flerfärgad stänkskydd, svarta vitvaror, ljust trägolv och en köksö
Idéer för ett litet 50 tals grå kök, med en nedsänkt diskho, blå skåp, flerfärgad stänkskydd, svarta vitvaror, ljust trägolv och en köksö
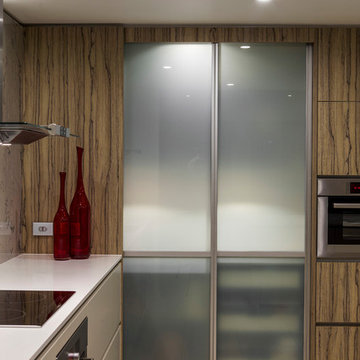
Exempel på ett mellanstort modernt kök, med en dubbel diskho, släta luckor, beige skåp, bänkskiva i kvarts, vitt stänkskydd, stänkskydd i marmor, rostfria vitvaror, klinkergolv i porslin, en köksö och beiget golv
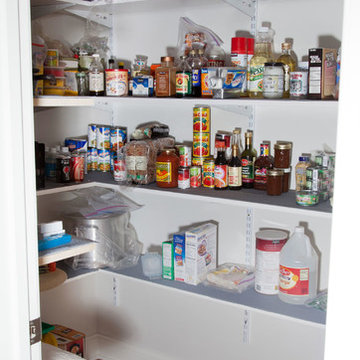
Walk in kitchen pantry
Foto på ett litet funkis kök, med öppna hyllor, vita skåp och mellanmörkt trägolv
Foto på ett litet funkis kök, med öppna hyllor, vita skåp och mellanmörkt trägolv
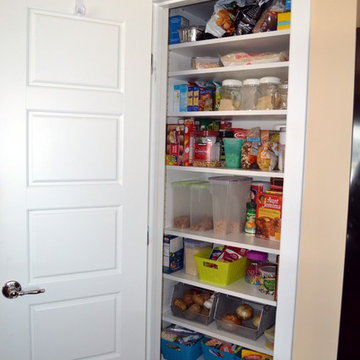
Idéer för att renovera ett litet funkis skafferi, med vita skåp
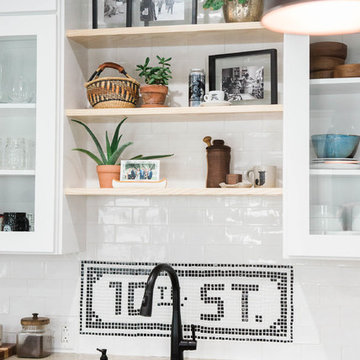
Kitchen Renovation, concrete countertops, herringbone slate flooring, and open shelving over the sink make the space cozy and functional. Handmade mosaic behind the sink that adds character to the home.
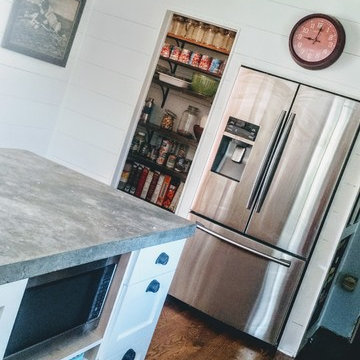
We chose to give this a little character by adding faux shiplap. This home has original shiplap in the mudroom which is off of the kitchen. We wanted to carry that look into the kitchen. Barn door is being made and updated pictures will be added soon. This kitchen has an open galley type feel.
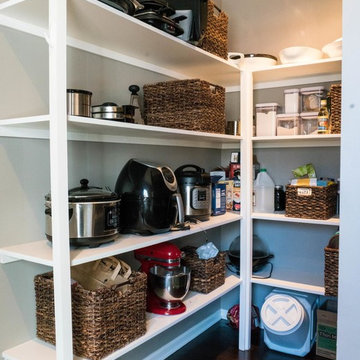
In the New Walk In Pantry, we repurposed some of the old kitchen cabinets and counter into a coffee bar in one area, and a Device Charging Station in another part of the room The room is divided to include a custom built pantry for lots of additional storage.
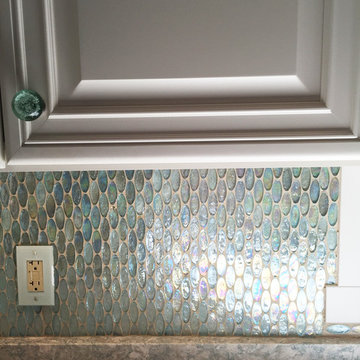
Idéer för ett mellanstort maritimt linjärt skafferi, med en dubbel diskho, skåp i shakerstil, vita skåp, bänkskiva i kvartsit, blått stänkskydd, stänkskydd i glaskakel och rostfria vitvaror
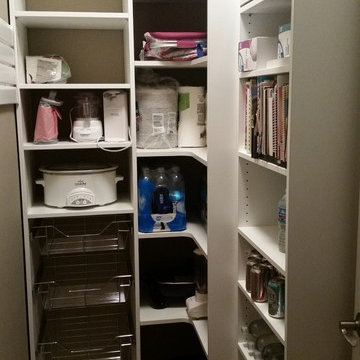
Michael J Letvin
Inspiration för ett litet funkis kök, med öppna hyllor, vita skåp och mörkt trägolv
Inspiration för ett litet funkis kök, med öppna hyllor, vita skåp och mörkt trägolv
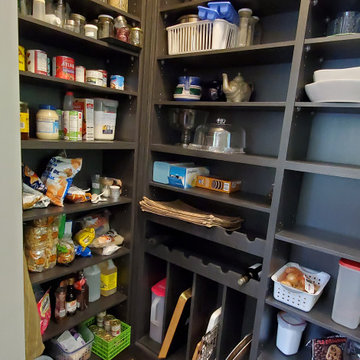
custom pantry
Idéer för att renovera ett mellanstort rustikt grå grått kök, med skåp i shakerstil, skåp i mörkt trä, granitbänkskiva, vitt stänkskydd och stänkskydd i tunnelbanekakel
Idéer för att renovera ett mellanstort rustikt grå grått kök, med skåp i shakerstil, skåp i mörkt trä, granitbänkskiva, vitt stänkskydd och stänkskydd i tunnelbanekakel
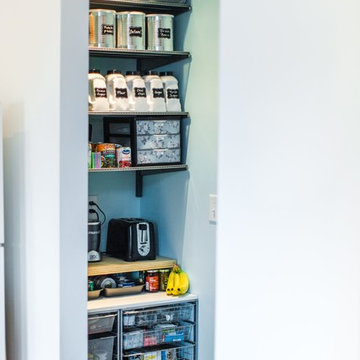
The Magnolia Team repurposed 2 Container Store Elfa drawer units side by side for this pantry design. Sorted and labeled, this flexible shelving unit offers tons of food and packaged storage. An appliance shelf installed atop the Elfa units offers space for appliances to keep the main kitchen clutter free. More Elfa shelving above offers adjustable shelves for pantry staples.
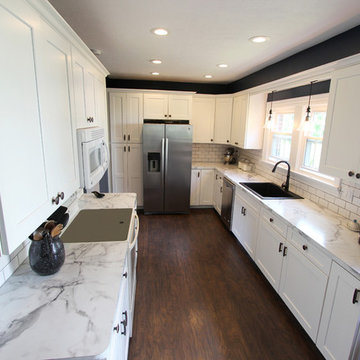
In this kitchen, Waypoint Maple 650F in Painted Linen with large crown molding was installed. Formica 180x Laminate Calcutta Marble was installed on the countertops. American Concepts Dalton Ridge in Hickkory laminate was installed on the floor.
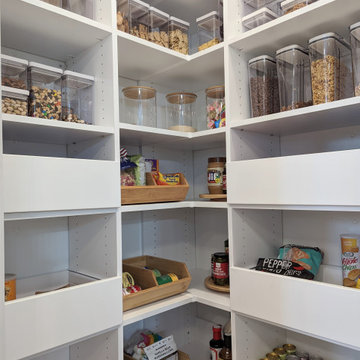
This customized pantry installed by Saint Louis Closet Co. and organized by The Spruced Home was the perfect addition to this new home build. Directly off the kitchen, this L-shaped pantry was designed with adjustable shelving, corner shelves, and pull-out bins.
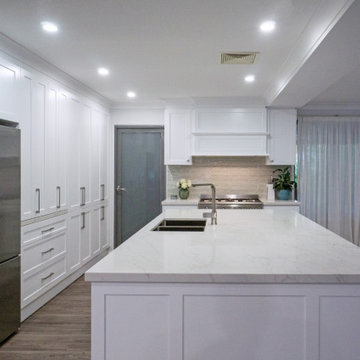
Exempel på ett mellanstort vit vitt kök, med en dubbel diskho, skåp i shakerstil, vita skåp, bänkskiva i kvarts, beige stänkskydd, stänkskydd i keramik, rostfria vitvaror, mörkt trägolv, en köksö och brunt golv
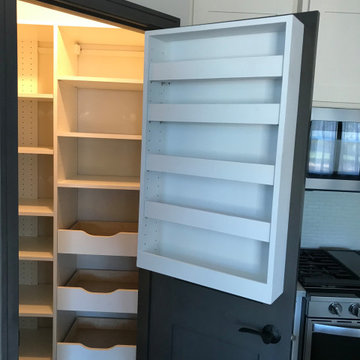
Walk in pantry with spice rack on door, pull out shelves and wrap around corner shelves
Idéer för ett litet klassiskt kök, med släta luckor och vita skåp
Idéer för ett litet klassiskt kök, med släta luckor och vita skåp
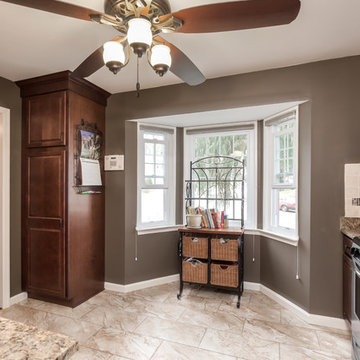
Photography by Jenn Verrier
Bild på ett litet medelhavsstil kök, med en undermonterad diskho, luckor med upphöjd panel, skåp i mörkt trä, granitbänkskiva, flerfärgad stänkskydd, stänkskydd i mosaik, rostfria vitvaror och klinkergolv i keramik
Bild på ett litet medelhavsstil kök, med en undermonterad diskho, luckor med upphöjd panel, skåp i mörkt trä, granitbänkskiva, flerfärgad stänkskydd, stänkskydd i mosaik, rostfria vitvaror och klinkergolv i keramik
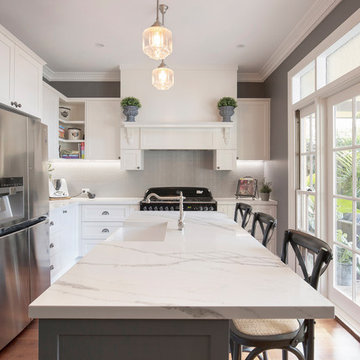
Live By the Sea Photography
Klassisk inredning av ett mellanstort vit vitt kök, med en rustik diskho, skåp i shakerstil, vita skåp, bänkskiva i kvarts, grått stänkskydd, stänkskydd i keramik, svarta vitvaror, mellanmörkt trägolv, en köksö och brunt golv
Klassisk inredning av ett mellanstort vit vitt kök, med en rustik diskho, skåp i shakerstil, vita skåp, bänkskiva i kvarts, grått stänkskydd, stänkskydd i keramik, svarta vitvaror, mellanmörkt trägolv, en köksö och brunt golv
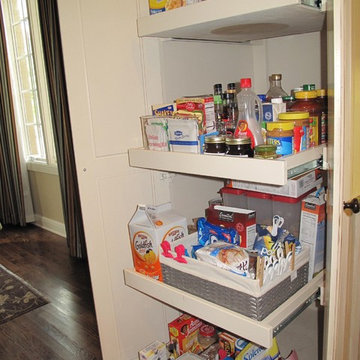
After photo of an office closet professional organizing project.
Klassisk inredning av ett litet skafferi
Klassisk inredning av ett litet skafferi
768 foton på skafferi
4
