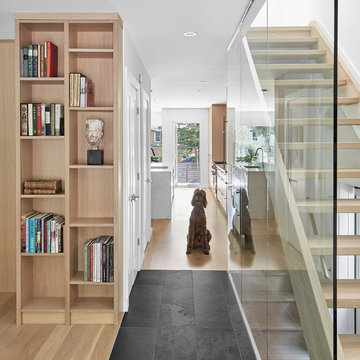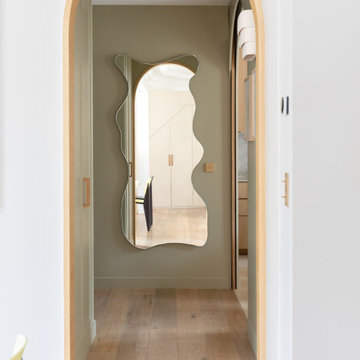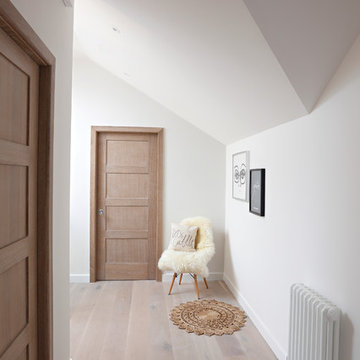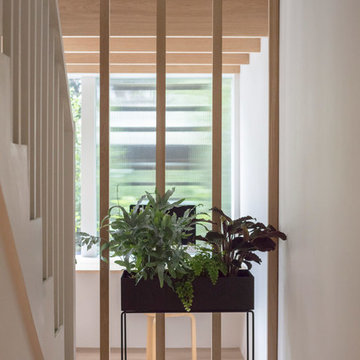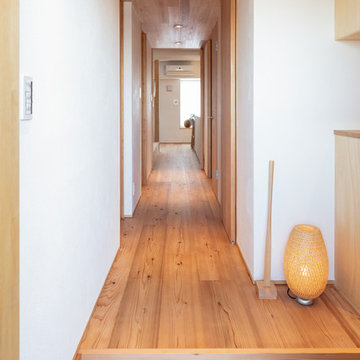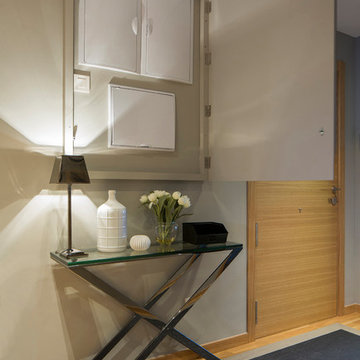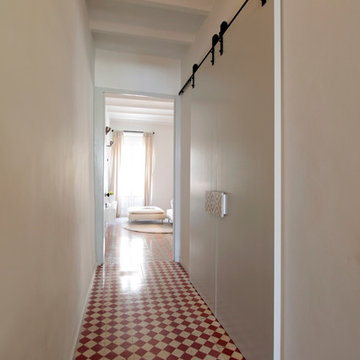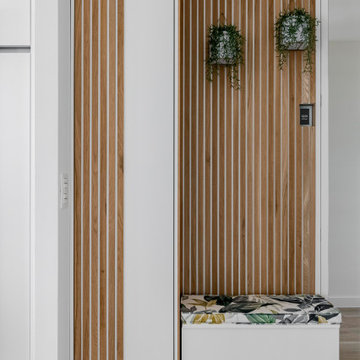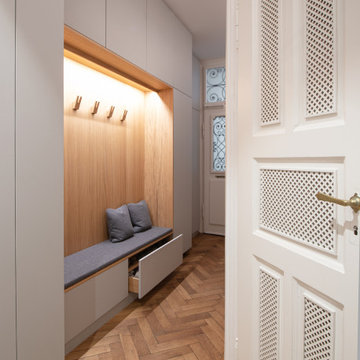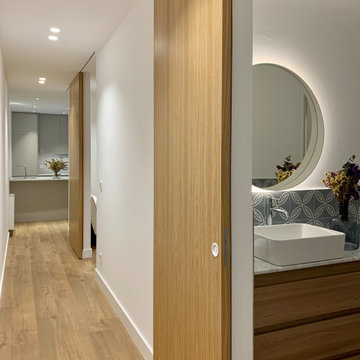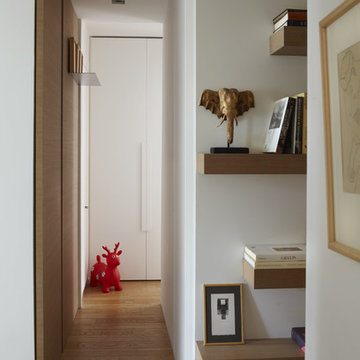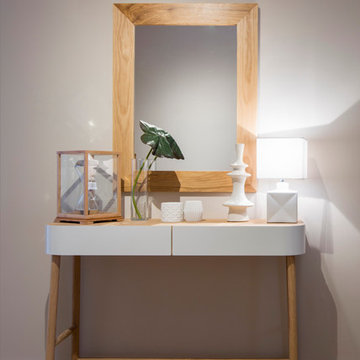1 458 foton på skandinavisk brun hall
Sortera efter:
Budget
Sortera efter:Populärt i dag
1 - 20 av 1 458 foton
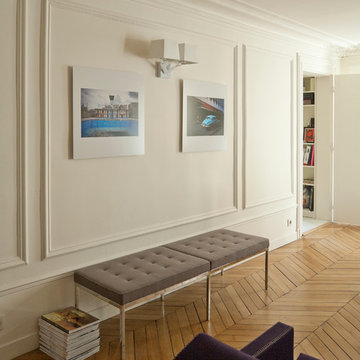
Arnaud RINUCCINI
Inredning av en minimalistisk mellanstor hall, med vita väggar och mellanmörkt trägolv
Inredning av en minimalistisk mellanstor hall, med vita väggar och mellanmörkt trägolv

Large contemporary Scandi-style entrance hall, London townhouse.
Foto på en mycket stor nordisk hall, med vita väggar, ljust trägolv och brunt golv
Foto på en mycket stor nordisk hall, med vita väggar, ljust trägolv och brunt golv
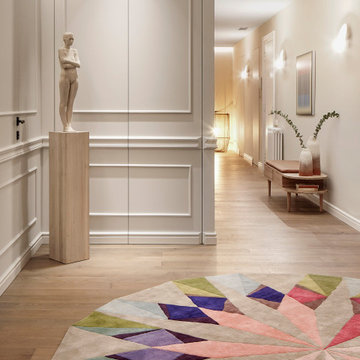
Proyecto realizado por The Room Studio
Fotografías: Mauricio Fuertes
Exempel på en minimalistisk hall
Exempel på en minimalistisk hall
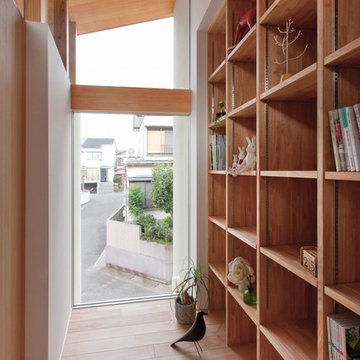
Inredning av en nordisk liten hall, med vita väggar och ljust trägolv
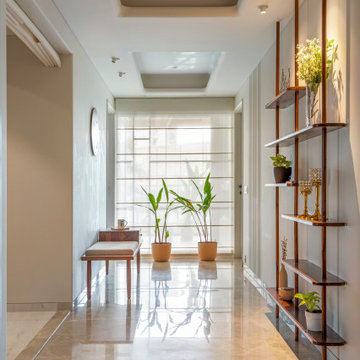
To maximize the space's functionality and enhance its visual appeal, we humbly introduced a distinctive bookshelf alongside a cozy reading corner in the passage area. Our modest intention was to make the area both practical and aesthetically pleasing. The carefully chosen design of the wooden custom bookshelf adds a touch of uniqueness, while the addition of a dedicated reading nook offers a peaceful retreat for relaxation. We design these humble enhancements to contribute positively to the overall atmosphere of the space, providing both utility and charm for our client.
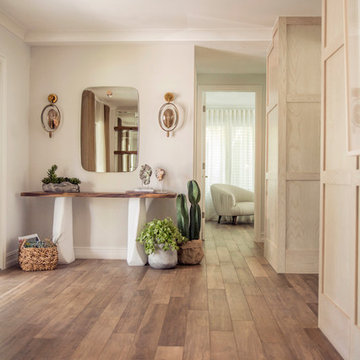
Upon entering the Coral Gables home, you are welcomed with different shades of earthy tones. Our client requested to remain faithful to the same palette of nature-like colors throughout the home.
The flooring is not really wood; it's porcelain tile in a wood grain, which is great and easy to maintain. The walls feature our specialty wood wall paneling to give the room more dimension.
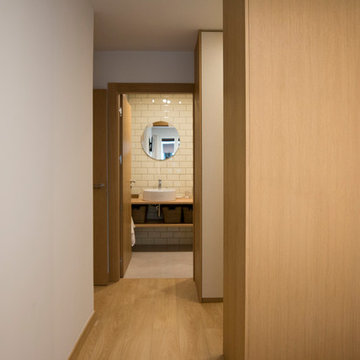
CASA NR. Reforma integral en Ermitagaña, Pamplona.
Una joven pareja nos encarga la reforma del piso que acaban de adquirir.
La vivienda está organizada entorno a un pasillo que da acceso a las diferentes estancias a izquierda y derecha.
Estaba dividida en 6 estancias de aproximadamente el mismo tamaño y dos pequeños aseos.
La vivienda tiene doble orientación a la calle y a patio de manzana. Cuenta con una terraza acristalada.
El objeto de la reforma es conseguir mayor amplitud y luminosidad especialmente en la zona de día ya que
la sala de estar original era muy estrecha y alargada. Para ello se opta por separar la zona de día y la de noche
mediante un bloque central que alberga los baños y almacenaje de la casa y se traslada la cocina a la nueva ubicación.
La zona de día se abre hacia la calle y se compone del estar, comedor y cocina unidos pero cada uno con su propio ámbito.
Dos grandes paneles correderos permiten que la cocina quede más o menos independizada del resto en función de las necesidades.
La zona más privada alberga 3 dormitorios. Entre ambas se sitúa el bloque central de baños y una zona de juegos.
Los clientes necesitaban que la vivienda contara con gran capacidad de almacenamiento, por lo que se ha diseñado todo el mobiliario fijo
de la vivienda: Armarios de zonas comunes; mueble de recibidor; mueble de salón que resuelve la instalación de la tv y a la vez sirve de vajillero;
cocina; vestidores, muebles de lavabos, etc. Se ha resuelto todo empleando tablero de madera de roble y tablero blanco para conseguir
homogeneidad en el total de la intevención.
Arquitectos: Voilà! (Laura Hernández, Jokine Crespo, Nacho Cordero)
Fotografías: Nacho Cordero
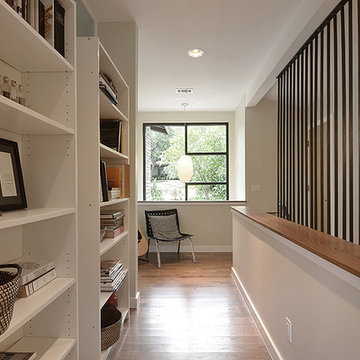
Bild på en mellanstor nordisk hall, med beige väggar, mörkt trägolv och brunt golv
1 458 foton på skandinavisk brun hall
1
