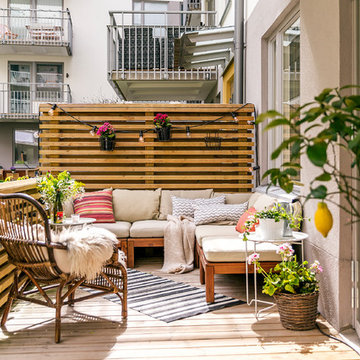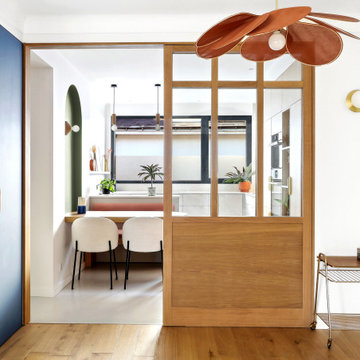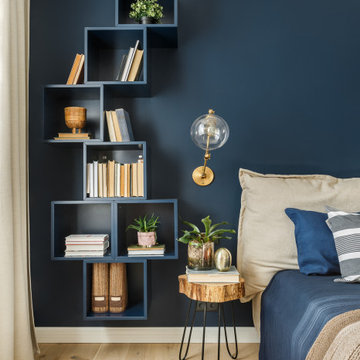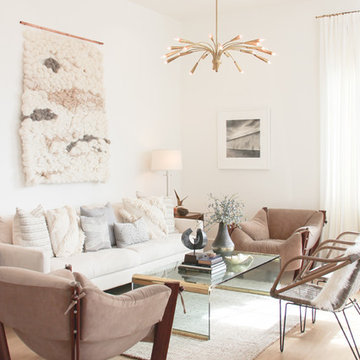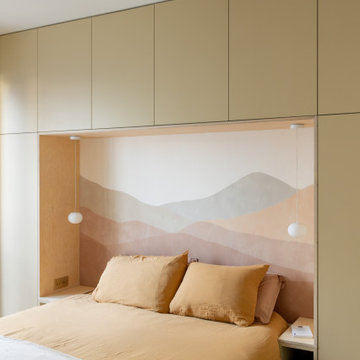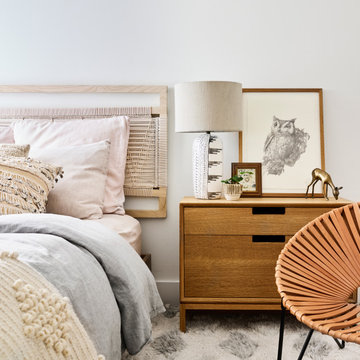341 711 foton på skandinavisk design och inredning
Hitta den rätta lokala yrkespersonen för ditt projekt

Idéer för mellanstora minimalistiska vitt en-suite badrum, med släta luckor, vita väggar, mosaikgolv, ett undermonterad handfat, bänkskiva i kvartsit, skåp i mellenmörkt trä, vit kakel, flerfärgat golv, en dusch i en alkov, keramikplattor och dusch med gångjärnsdörr

Josefotoinmo, OOIIO Arquitectura
Bild på ett nordiskt beige linjärt beige kök, med släta luckor, träbänkskiva, vitt stänkskydd, stänkskydd i tunnelbanekakel, vita vitvaror, en köksö, en enkel diskho, vita skåp och beiget golv
Bild på ett nordiskt beige linjärt beige kök, med släta luckor, träbänkskiva, vitt stänkskydd, stänkskydd i tunnelbanekakel, vita vitvaror, en köksö, en enkel diskho, vita skåp och beiget golv

This one is near and dear to my heart. Not only is it in my own backyard, it is also the first remodel project I've gotten to do for myself! This space was previously a detached two car garage in our backyard. Seeing it transform from such a utilitarian, dingy garage to a bright and cheery little retreat was so much fun and so rewarding! This space was slated to be an AirBNB from the start and I knew I wanted to design it for the adventure seeker, the savvy traveler, and those who appreciate all the little design details . My goal was to make a warm and inviting space that our guests would look forward to coming back to after a full day of exploring the city or gorgeous mountains and trails that define the Pacific Northwest. I also wanted to make a few bold choices, like the hunter green kitchen cabinets or patterned tile, because while a lot of people might be too timid to make those choice for their own home, who doesn't love trying it on for a few days?At the end of the day I am so happy with how it all turned out!
---
Project designed by interior design studio Kimberlee Marie Interiors. They serve the Seattle metro area including Seattle, Bellevue, Kirkland, Medina, Clyde Hill, and Hunts Point.
For more about Kimberlee Marie Interiors, see here: https://www.kimberleemarie.com/

Shower rooms are a luxury, capturing warm steam to wrap around its occupant. A freestanding soaker tub in here brimming with bubbles is the perfect after ski treat.
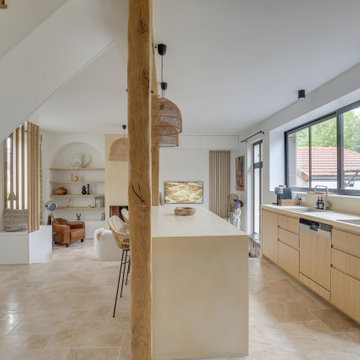
La superficie des travaux est de 100 m², pour une durée des travaux de 3,5 mois de février à juin 2021 (après 4 mois de conception)
Le budget est de 150 000 euros tout compris (dont 5000 euros de décoration, 20 000 euros de menuiseries sur mesure et 10 000 euros pour l’escalier sur mesure)

10K designed this new construction home for a family of four who relocated to a serene, tranquil, and heavily wooded lot in Shorewood. Careful siting of the home preserves existing trees, is sympathetic to existing topography and drainage of the site, and maximizes views from gathering spaces and bedrooms to the lake. Simple forms with a bold black exterior finish contrast the light and airy interior spaces and finishes. Sublime moments and connections to nature are created through the use of floor to ceiling windows, long axial sight lines through the house, skylights, a breezeway between buildings, and a variety of spaces for work, play, and relaxation.

Complete overhaul of the common area in this wonderful Arcadia home.
The living room, dining room and kitchen were redone.
The direction was to obtain a contemporary look but to preserve the warmth of a ranch home.
The perfect combination of modern colors such as grays and whites blend and work perfectly together with the abundant amount of wood tones in this design.
The open kitchen is separated from the dining area with a large 10' peninsula with a waterfall finish detail.
Notice the 3 different cabinet colors, the white of the upper cabinets, the Ash gray for the base cabinets and the magnificent olive of the peninsula are proof that you don't have to be afraid of using more than 1 color in your kitchen cabinets.
The kitchen layout includes a secondary sink and a secondary dishwasher! For the busy life style of a modern family.
The fireplace was completely redone with classic materials but in a contemporary layout.
Notice the porcelain slab material on the hearth of the fireplace, the subway tile layout is a modern aligned pattern and the comfortable sitting nook on the side facing the large windows so you can enjoy a good book with a bright view.
The bamboo flooring is continues throughout the house for a combining effect, tying together all the different spaces of the house.
All the finish details and hardware are honed gold finish, gold tones compliment the wooden materials perfectly.

Design: Kristen Forgione
Build: Willsheim Construction
PC: Rennai Hoefer
Idéer för ett mellanstort minimalistiskt vit en-suite badrum, med släta luckor, skåp i ljust trä, ett fristående badkar, en dusch i en alkov, vita väggar, klinkergolv i keramik, ett undermonterad handfat, bänkskiva i kvartsit, svart golv och dusch med gångjärnsdörr
Idéer för ett mellanstort minimalistiskt vit en-suite badrum, med släta luckor, skåp i ljust trä, ett fristående badkar, en dusch i en alkov, vita väggar, klinkergolv i keramik, ett undermonterad handfat, bänkskiva i kvartsit, svart golv och dusch med gångjärnsdörr

Photo Credit, Jenn Smira
Idéer för att renovera ett skandinaviskt vit vitt badrum med dusch, med skåp i shakerstil, vita skåp, vit kakel, tunnelbanekakel, vita väggar, ett undermonterad handfat, svart golv och dusch med gångjärnsdörr
Idéer för att renovera ett skandinaviskt vit vitt badrum med dusch, med skåp i shakerstil, vita skåp, vit kakel, tunnelbanekakel, vita väggar, ett undermonterad handfat, svart golv och dusch med gångjärnsdörr
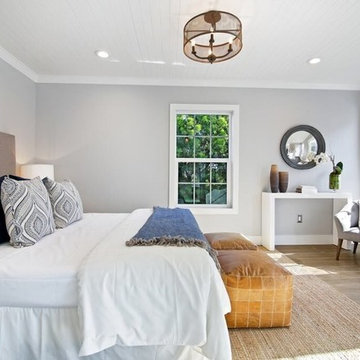
Inspiration för ett mellanstort minimalistiskt huvudsovrum, med grå väggar, mellanmörkt trägolv och grått golv

Giovanni Del Brenna
Idéer för att renovera ett litet skandinaviskt vit vitt badrum med dusch, med en vägghängd toalettstol, blå kakel, keramikplattor, klinkergolv i keramik, ett väggmonterat handfat, bänkskiva i akrylsten, med dusch som är öppen, en öppen dusch och flerfärgat golv
Idéer för att renovera ett litet skandinaviskt vit vitt badrum med dusch, med en vägghängd toalettstol, blå kakel, keramikplattor, klinkergolv i keramik, ett väggmonterat handfat, bänkskiva i akrylsten, med dusch som är öppen, en öppen dusch och flerfärgat golv

Idéer för att renovera ett nordiskt svart svart u-kök, med en undermonterad diskho, släta luckor, vitt stänkskydd, svarta vitvaror, betonggolv, en halv köksö och grått golv

Eric Pamies
Idéer för ett skandinaviskt omklädningsrum för könsneutrala, med skåp i mellenmörkt trä, mellanmörkt trägolv, släta luckor och brunt golv
Idéer för ett skandinaviskt omklädningsrum för könsneutrala, med skåp i mellenmörkt trä, mellanmörkt trägolv, släta luckor och brunt golv
341 711 foton på skandinavisk design och inredning

Andreas Pedersen
Minimalistisk inredning av ett litet linjärt kök med öppen planlösning, med släta luckor, turkosa skåp, vitt stänkskydd, vita vitvaror, ljust trägolv och beiget golv
Minimalistisk inredning av ett litet linjärt kök med öppen planlösning, med släta luckor, turkosa skåp, vitt stänkskydd, vita vitvaror, ljust trägolv och beiget golv
3



















