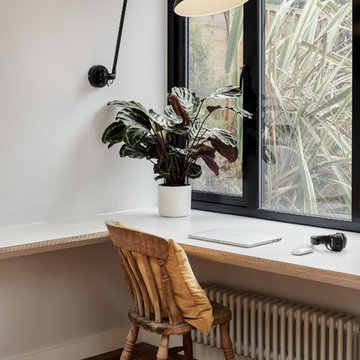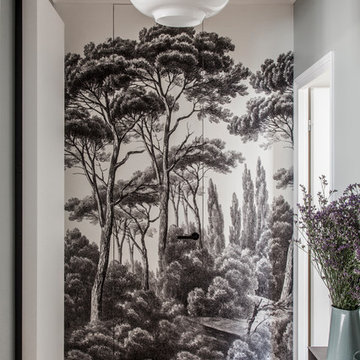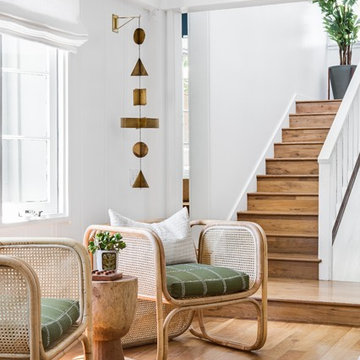341 993 foton på skandinavisk design och inredning

Photo: Rachel Loewen © 2019 Houzz
Inredning av ett skandinaviskt kapprum, med vita väggar och grått golv
Inredning av ett skandinaviskt kapprum, med vita väggar och grått golv

Nordisk inredning av ett stort allrum med öppen planlösning, med vita väggar, ljust trägolv, en standard öppen spis, en spiselkrans i gips, en väggmonterad TV, ett finrum och beiget golv

Proyecto realizado por The Room Studio
Fotografías: Mauricio Fuertes
Idéer för mellanstora minimalistiska badrum med dusch, med släta luckor, skåp i ljust trä, en dusch i en alkov, grön kakel, träbänkskiva, flerfärgat golv och dusch med skjutdörr
Idéer för mellanstora minimalistiska badrum med dusch, med släta luckor, skåp i ljust trä, en dusch i en alkov, grön kakel, träbänkskiva, flerfärgat golv och dusch med skjutdörr
Hitta den rätta lokala yrkespersonen för ditt projekt

Idéer för att renovera ett litet nordiskt beige linjärt beige kök, med släta luckor, vita skåp, laminatbänkskiva, svarta vitvaror, en nedsänkt diskho, vitt stänkskydd och stänkskydd i tunnelbanekakel

Alex Maguire Photography -
Our brief was to expand this period property into a modern 3 bedroom family home. In doing so we managed to create some interesting architectural openings which introduced plenty of daylight and a very open view from front to back.

Photo Credit, Jenn Smira
Idéer för att renovera ett skandinaviskt vit vitt badrum med dusch, med skåp i shakerstil, vita skåp, vit kakel, tunnelbanekakel, vita väggar, ett undermonterad handfat, svart golv och dusch med gångjärnsdörr
Idéer för att renovera ett skandinaviskt vit vitt badrum med dusch, med skåp i shakerstil, vita skåp, vit kakel, tunnelbanekakel, vita väggar, ett undermonterad handfat, svart golv och dusch med gångjärnsdörr
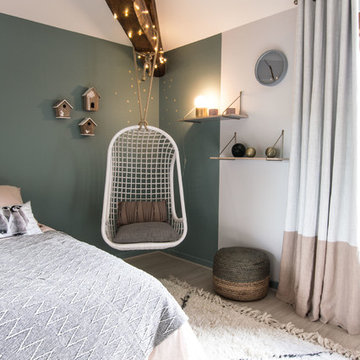
Colombe Marciano
Idéer för att renovera ett nordiskt barnrum kombinerat med sovrum, med blå väggar och ljust trägolv
Idéer för att renovera ett nordiskt barnrum kombinerat med sovrum, med blå väggar och ljust trägolv

Thomas Leclerc
Inredning av ett nordiskt mellanstort brun brunt en-suite badrum, med skåp i ljust trä, blå kakel, vita väggar, ett fristående handfat, träbänkskiva, flerfärgat golv, med dusch som är öppen, ett undermonterat badkar, en kantlös dusch, perrakottakakel, terrazzogolv och släta luckor
Inredning av ett nordiskt mellanstort brun brunt en-suite badrum, med skåp i ljust trä, blå kakel, vita väggar, ett fristående handfat, träbänkskiva, flerfärgat golv, med dusch som är öppen, ett undermonterat badkar, en kantlös dusch, perrakottakakel, terrazzogolv och släta luckor

PictHouse
Idéer för att renovera ett skandinaviskt beige linjärt beige kök och matrum, med en undermonterad diskho, vita vitvaror, målat trägolv och vitt golv
Idéer för att renovera ett skandinaviskt beige linjärt beige kök och matrum, med en undermonterad diskho, vita vitvaror, målat trägolv och vitt golv

Nedoff Fotography
Idéer för ett stort skandinaviskt svart hus, med två våningar och tak i mixade material
Idéer för ett stort skandinaviskt svart hus, med två våningar och tak i mixade material

Inspiration för ett minimalistiskt kök, med en nedsänkt diskho, släta luckor, blå skåp, träbänkskiva, vitt stänkskydd, en halv köksö och grått golv

Inspiration för minimalistiska vitt badrum med dusch, med släta luckor, skåp i ljust trä, ett badkar i en alkov, en dusch/badkar-kombination, en toalettstol med separat cisternkåpa, porslinskakel, vita väggar, klinkergolv i keramik, ett undermonterad handfat, bänkskiva i kvarts, grönt golv, dusch med duschdraperi och vit kakel

Josefotoinmo, OOIIO Arquitectura
Bild på ett nordiskt beige linjärt beige kök, med släta luckor, träbänkskiva, vitt stänkskydd, stänkskydd i tunnelbanekakel, vita vitvaror, en köksö, en enkel diskho, vita skåp och beiget golv
Bild på ett nordiskt beige linjärt beige kök, med släta luckor, träbänkskiva, vitt stänkskydd, stänkskydd i tunnelbanekakel, vita vitvaror, en köksö, en enkel diskho, vita skåp och beiget golv
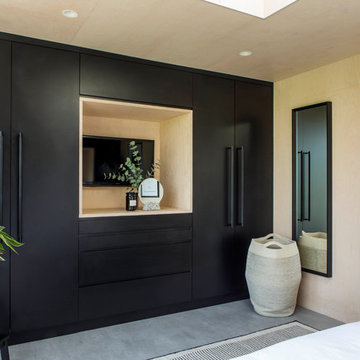
Lucy Walters Photography
Bild på ett nordiskt huvudsovrum, med beige väggar, betonggolv och grått golv
Bild på ett nordiskt huvudsovrum, med beige väggar, betonggolv och grått golv

Photo by Christopher Stark.
Bild på ett litet nordiskt toalett, med möbel-liknande, skåp i mellenmörkt trä, vita väggar och flerfärgat golv
Bild på ett litet nordiskt toalett, med möbel-liknande, skåp i mellenmörkt trä, vita väggar och flerfärgat golv

Anna Stathaki
Inredning av ett skandinaviskt mellanstort allrum med öppen planlösning, med vita väggar, målat trägolv, en öppen vedspis, en spiselkrans i trä, en dold TV och beiget golv
Inredning av ett skandinaviskt mellanstort allrum med öppen planlösning, med vita väggar, målat trägolv, en öppen vedspis, en spiselkrans i trä, en dold TV och beiget golv
341 993 foton på skandinavisk design och inredning

Photo by: Darren Chung
Bild på ett skandinaviskt vit vitt kök, med en dubbel diskho, släta luckor, vita skåp, vitt stänkskydd, rostfria vitvaror, en köksö och grått golv
Bild på ett skandinaviskt vit vitt kök, med en dubbel diskho, släta luckor, vita skåp, vitt stänkskydd, rostfria vitvaror, en köksö och grått golv
5



















