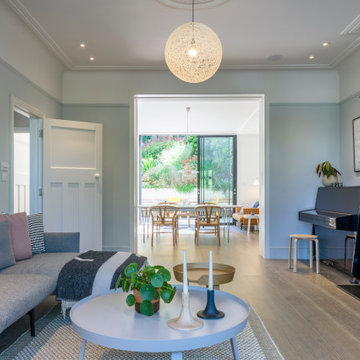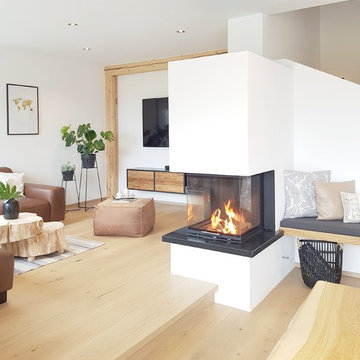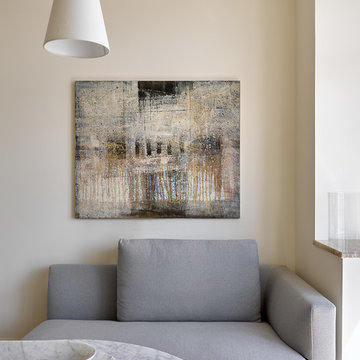341 707 foton på skandinavisk design och inredning

Photo: Rachel Loewen © 2019 Houzz
Inredning av ett skandinaviskt kapprum, med vita väggar och grått golv
Inredning av ett skandinaviskt kapprum, med vita väggar och grått golv
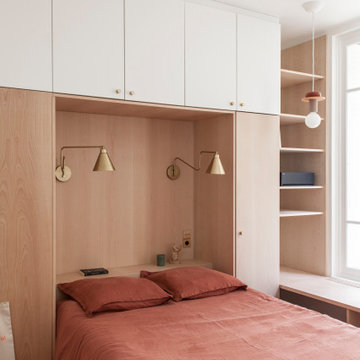
conception agence Épicène
photos Bertrand Fompeyrine
Exempel på ett litet nordiskt gästrum, med ljust trägolv och beiget golv
Exempel på ett litet nordiskt gästrum, med ljust trägolv och beiget golv
Hitta den rätta lokala yrkespersonen för ditt projekt
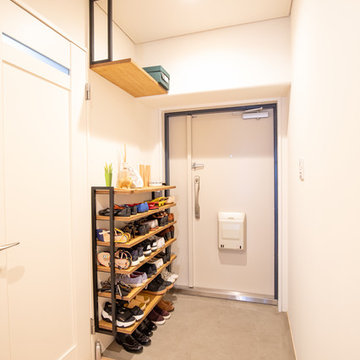
Foto på en liten minimalistisk hall, med vita väggar, betonggolv, en enkeldörr, en vit dörr och grått golv

Idéer för att renovera ett litet nordiskt beige linjärt beige kök, med släta luckor, vita skåp, laminatbänkskiva, svarta vitvaror, en nedsänkt diskho, vitt stänkskydd och stänkskydd i tunnelbanekakel

Rick McCullagh
Foto på ett nordiskt vit kök, med en undermonterad diskho, släta luckor, vitt stänkskydd, svarta vitvaror, betonggolv, en köksö och grått golv
Foto på ett nordiskt vit kök, med en undermonterad diskho, släta luckor, vitt stänkskydd, svarta vitvaror, betonggolv, en köksö och grått golv

Inredning av ett minimalistiskt vit vitt kök och matrum, med släta luckor, skåp i ljust trä, rostfria vitvaror, ljust trägolv, en köksö och beiget golv
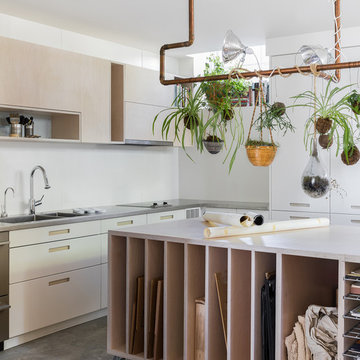
Photo by: Haris Kenjar
Bild på ett skandinaviskt hemmastudio, med vita väggar, betonggolv och grått golv
Bild på ett skandinaviskt hemmastudio, med vita väggar, betonggolv och grått golv
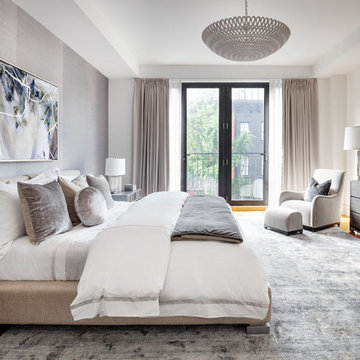
Idéer för att renovera ett skandinaviskt huvudsovrum, med grå väggar och mellanmörkt trägolv
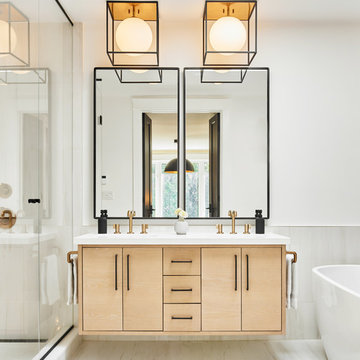
Skandinavisk inredning av ett vit vitt en-suite badrum, med släta luckor, skåp i ljust trä, ett fristående badkar, vita väggar och vitt golv

Anna Stathaki
Bild på en mellanstor nordisk hall, med vita väggar, målat trägolv, en enkeldörr, en blå dörr och beiget golv
Bild på en mellanstor nordisk hall, med vita väggar, målat trägolv, en enkeldörr, en blå dörr och beiget golv

Eric Pamies
Idéer för ett skandinaviskt omklädningsrum för könsneutrala, med skåp i mellenmörkt trä, mellanmörkt trägolv, släta luckor och brunt golv
Idéer för ett skandinaviskt omklädningsrum för könsneutrala, med skåp i mellenmörkt trä, mellanmörkt trägolv, släta luckor och brunt golv

Inspiration för små minimalistiska svarta hus, med två våningar, sadeltak och tak i metall

Realisierung durch WerkraumKüche, Fotos Frank Schneider
Idéer för avskilda, mellanstora skandinaviska vitt u-kök, med en integrerad diskho, släta luckor, vita skåp, brunt stänkskydd, stänkskydd i trä, svarta vitvaror, mellanmörkt trägolv, en halv köksö och brunt golv
Idéer för avskilda, mellanstora skandinaviska vitt u-kök, med en integrerad diskho, släta luckor, vita skåp, brunt stänkskydd, stänkskydd i trä, svarta vitvaror, mellanmörkt trägolv, en halv köksö och brunt golv

Idéer för små skandinaviska vitt kök, med en undermonterad diskho, släta luckor, vita skåp, bänkskiva i kvarts, vitt stänkskydd, stänkskydd i mosaik, rostfria vitvaror, mellanmörkt trägolv, en köksö och brunt golv

© Cindy Apple Photography
Idéer för att renovera ett litet skandinaviskt en-suite badrum, med släta luckor, skåp i ljust trä, ett badkar i en alkov, en dusch/badkar-kombination, en toalettstol med hel cisternkåpa, vit kakel, keramikplattor, vita väggar, marmorgolv, ett undermonterad handfat, bänkskiva i kvarts, vitt golv och dusch med gångjärnsdörr
Idéer för att renovera ett litet skandinaviskt en-suite badrum, med släta luckor, skåp i ljust trä, ett badkar i en alkov, en dusch/badkar-kombination, en toalettstol med hel cisternkåpa, vit kakel, keramikplattor, vita väggar, marmorgolv, ett undermonterad handfat, bänkskiva i kvarts, vitt golv och dusch med gångjärnsdörr
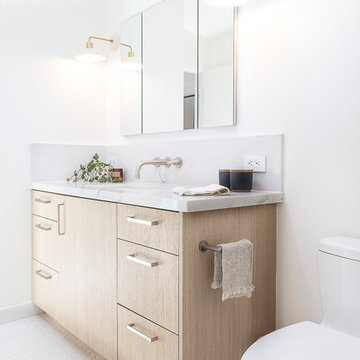
Bild på ett mellanstort nordiskt grå grått badrum med dusch, med släta luckor, skåp i ljust trä, vita väggar, mosaikgolv, ett undermonterad handfat, vitt golv och bänkskiva i kvartsit
341 707 foton på skandinavisk design och inredning
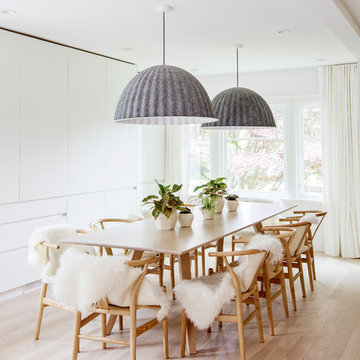
Photo by Janis Nicolay
Inspiration för en stor nordisk matplats, med vita väggar, ljust trägolv och beiget golv
Inspiration för en stor nordisk matplats, med vita väggar, ljust trägolv och beiget golv
6



















