2 919 foton på skandinavisk design och inredning
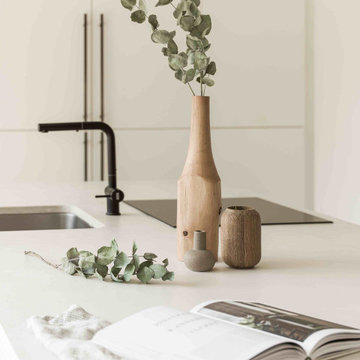
Inspiration för mellanstora nordiska grått kök, med släta luckor, vita skåp, bänkskiva i betong, svarta vitvaror och en köksö
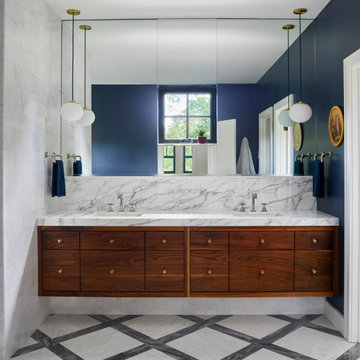
lattice pattern floor composed of asian statuary and bardiglio marble. Free standing tub. Frameless shower glass
Idéer för att renovera ett stort minimalistiskt vit vitt en-suite badrum, med släta luckor, skåp i mellenmörkt trä, ett fristående badkar, en dubbeldusch, en toalettstol med separat cisternkåpa, vit kakel, marmorkakel, blå väggar, marmorgolv, ett undermonterad handfat, marmorbänkskiva, flerfärgat golv och dusch med gångjärnsdörr
Idéer för att renovera ett stort minimalistiskt vit vitt en-suite badrum, med släta luckor, skåp i mellenmörkt trä, ett fristående badkar, en dubbeldusch, en toalettstol med separat cisternkåpa, vit kakel, marmorkakel, blå väggar, marmorgolv, ett undermonterad handfat, marmorbänkskiva, flerfärgat golv och dusch med gångjärnsdörr
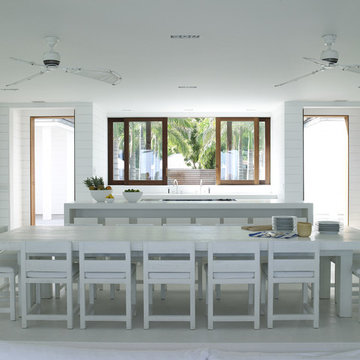
Idéer för mycket stora minimalistiska kök, med luckor med profilerade fronter, vita skåp, vitt stänkskydd, bänkskiva i kvartsit, betonggolv och vitt golv
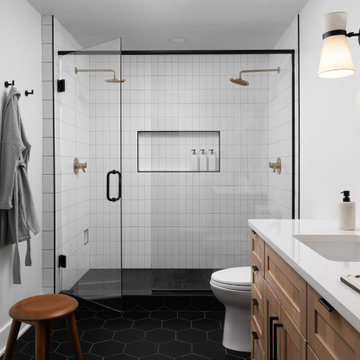
Black and white modern primary bathroom remodel. Designed with black hexagonal tile with white vertical tile in the bathroom shower. Wood double vanity with brass plumbing fixtures.
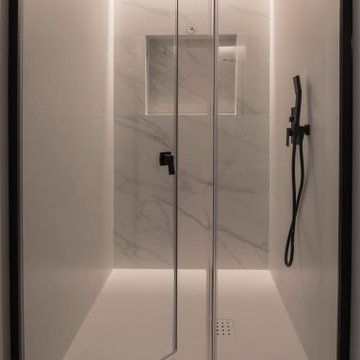
Baño efecto mármol
Inspiration för ett mellanstort nordiskt vit vitt en-suite badrum, med släta luckor, vita skåp, en dusch i en alkov, ett urinoar, svart och vit kakel, keramikplattor, vita väggar, ett nedsänkt handfat, vitt golv och dusch med gångjärnsdörr
Inspiration för ett mellanstort nordiskt vit vitt en-suite badrum, med släta luckor, vita skåp, en dusch i en alkov, ett urinoar, svart och vit kakel, keramikplattor, vita väggar, ett nedsänkt handfat, vitt golv och dusch med gångjärnsdörr
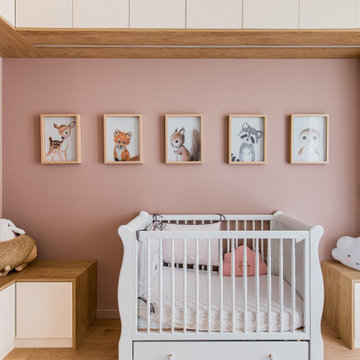
?☁️Voici une première chambre d'enfant pour le projet Bretteville. ?✨
Des linéaires de rangements suivent deux murs et forment une alcôve au-dessus du lit. L'espacement entre les rangements du bas est prévu pour intégrer un lit une place dans le futur.
Une bande lumineuse est incluse dans la longueur du meuble haut, afin de créer un éclairage d'appoint, doux, avec une intensité réglable. Les rangements bas peuvent également servir de banc ou de support pour jouer.
Des couleurs douces accompagnées de bois créent une atmosphère douce, très enfantine et indémodable à la fois, pour une chambre destinée à accompagner sa petite occupante tout au long de son évolution.
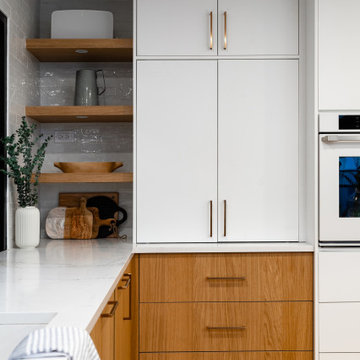
Keeping the basic layout of the original kitchen, we completed a full upgrade on the appliances, cabinetry and fixtures, creating a clean and modern feel, maintaining warmth.
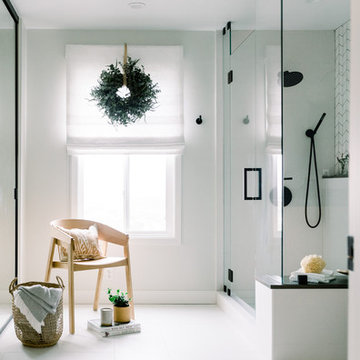
Photo Credit: Pura Soul Photography
Idéer för ett mellanstort skandinaviskt grå badrum med dusch, med släta luckor, skåp i ljust trä, en dusch i en alkov, en toalettstol med hel cisternkåpa, vit kakel, porslinskakel, vita väggar, klinkergolv i porslin, ett undermonterad handfat, bänkskiva i kvarts, vitt golv och dusch med gångjärnsdörr
Idéer för ett mellanstort skandinaviskt grå badrum med dusch, med släta luckor, skåp i ljust trä, en dusch i en alkov, en toalettstol med hel cisternkåpa, vit kakel, porslinskakel, vita väggar, klinkergolv i porslin, ett undermonterad handfat, bänkskiva i kvarts, vitt golv och dusch med gångjärnsdörr

Contemporary kitchen and dining space with Nordic styling for a young family in Kensington. The kitchen is bespoke made and designed by the My-Studio team as part of our joinery offer.
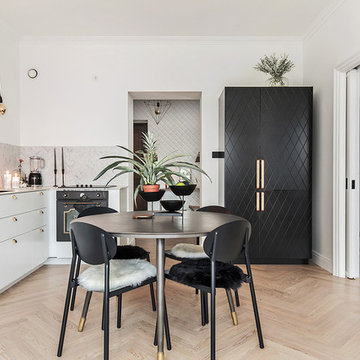
Foto: Adam Helbaoui, Kronfoto, Styling: Josefin Schmidt, Baltazar Style
Foto på en mellanstor skandinavisk matplats med öppen planlösning, med vita väggar och ljust trägolv
Foto på en mellanstor skandinavisk matplats med öppen planlösning, med vita väggar och ljust trägolv
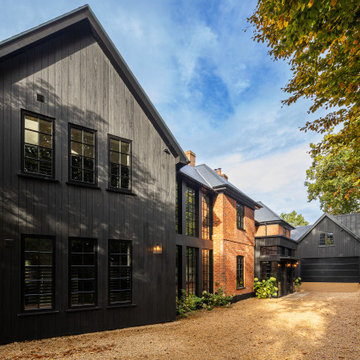
Skandinavisk inredning av ett stort svart hus, med tre eller fler plan och sadeltak

The brief for this unique kitchen was for it to be ‘a huge piece of furniture’. Well….. challenge accepted. To achieve this goal, we knew that we needed to approach the design from the details outwards, so we started with the cabinet doors. As the kitchen was to be over three levels rather than the traditional two, and because we wanted to articulate the idea of ‘furniture’ rather than ‘kitchen cabinets’, we designed three complimentary cabinet doors, each with their own personalities.
Door pulls and pan hooks were made from beautiful hexagonal brass rods, and drawers were lined for cutlery, utensils and cookware. A slim shelf above the splashback provided a place for kitchen essentials like salt and oil. The mid-level of the kitchen was kept clean and uncluttered by means of our signature F+B ‘School House’ off-white lacquer, so that the wood didn’t feel overpowering.
But the main event is the truss shelf that spans the open side of the kitchen like a portal frame. This beautifully detailed piece of Japanese-inspired design gives space for the client’s collection of Asian ceramics, and for our bespoke Japanese shoji paper lanterns, which light the space.
A unique kitchen, handmade like only a furniture maker could.
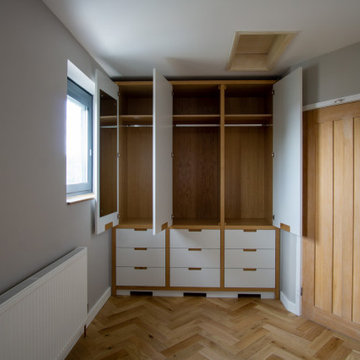
Modern Design Fitted Wardrobes
We were lucky enough to be part of the team that completely transformed this gorgeous bedroom. This lovely house in Downend Bristol was due for a complete bedroom redesign. These clients had planned it for a long time and wanted the room to be perfect and we thrilled to be asked to make the wardrobes. The room was completely transformed!
I spoke to the client a few days after we finished the install and she said she was totally in love with the wardrobes and didn’t want to put anything in them yet! We couldn’t be happier either!
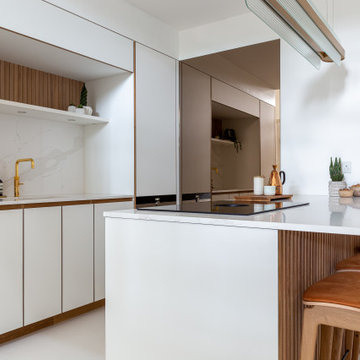
Opting for a truly Scandinavian design, the owners of this home work in the design industry and wanted their kitchen to reflect their uber cool minimalistic style.
To achieve this look we installed white cabinetry, oak skog panelling, Quartz Calcatta Gold worktops and various brass details.
Behind the island features a large mirror which enhances the light and spacious feel of the room.

Philippe Billard
Inredning av ett skandinaviskt litet vit linjärt vitt kök och matrum, med en integrerad diskho, luckor med profilerade fronter, vita skåp, bänkskiva i kvartsit, vitt stänkskydd, rostfria vitvaror, betonggolv och grått golv
Inredning av ett skandinaviskt litet vit linjärt vitt kök och matrum, med en integrerad diskho, luckor med profilerade fronter, vita skåp, bänkskiva i kvartsit, vitt stänkskydd, rostfria vitvaror, betonggolv och grått golv
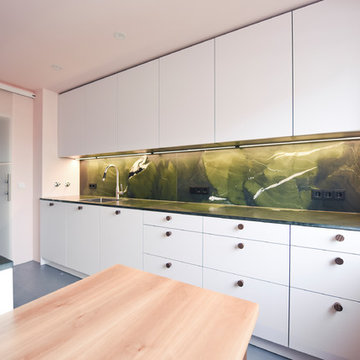
ES ist vollbracht, ein Unikat ist entstanden.
Als erstes wurde die alte Küche abgebaut und die Elektrik für die neue Küche und die neuen Leuchten verlegt. Danach wurden die alten Fliesen entfernt, die Wände verputzt, geglättet und in einem zarten Rosaton gestrichen. Der wunderschöne Betonspachtelboden wurde von unserem Malermeister in den Raum gezaubert. Dann war es soweit, die neue Küche wurde geliefert und die Montage konnte beginnen. Wir haben uns für eine polarweiß matte Front mit graphitgrauen Korpus (Innenleben) entschieden. An den Fronten finden unsere gedrechselten, massiven Nussbaumknöpfe ihren perfekten Platz, die mit der maßangefertigten Wandverkleidung (dahinter versteckt sich der Heizkörper) und der Sitzgruppe super harmonieren. Selbst die Besteckeinsätze sind aus Nussbaum gefertigt. Die Geräte stammen alle, bis auf den Siemens-Einbauwaschtrockner, der sich links neben der Spüle hinter der Tür verbirgt, aus dem Hause Miele. Die Spüle und Armatur kommen aus der Schmiede der Dornbracht Manufaktur, deren Verarbeitung und Design einzigartig ist. Um dem ganzen die Krone aufzusetzen haben wir uns beim Granit für einen, nur für uns gelieferten Stein entschieden. Wir hatten diesen im letzten Sommer in Italien entdeckt und mussten diesen unbedingt haben. Die Haptik ist ähnlich wie Leder und fühlt sich samtweich an. Nach der erfolgreichen Montage wurden noch die weißen Panzeri Einbaustrahler eingebaut und wir konnten die Glasschiebetüre montieren. Bei dieser haben wir uns bewusst für eine weiße Oberführung entschieden damit am Boden keine Schiene zu sehen ist.
Bilder (c) raumwerkstätten GmbH
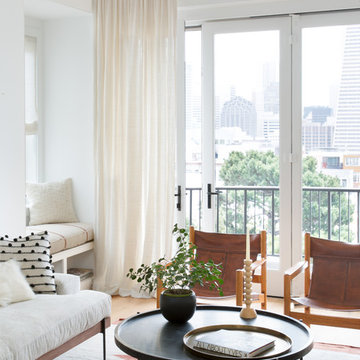
Filbert Living Room with view of downtown San Francisco
Idéer för att renovera ett mellanstort minimalistiskt allrum med öppen planlösning, med ett finrum, vita väggar, ljust trägolv och brunt golv
Idéer för att renovera ett mellanstort minimalistiskt allrum med öppen planlösning, med ett finrum, vita väggar, ljust trägolv och brunt golv

Cheryl McIntosh Photographer | greatthingsaredone.com
Inspiration för mellanstora skandinaviska grått l-kök, med släta luckor, vita skåp, bänkskiva i betong, vitt stänkskydd, stänkskydd i keramik, integrerade vitvaror, mellanmörkt trägolv och en köksö
Inspiration för mellanstora skandinaviska grått l-kök, med släta luckor, vita skåp, bänkskiva i betong, vitt stänkskydd, stänkskydd i keramik, integrerade vitvaror, mellanmörkt trägolv och en köksö
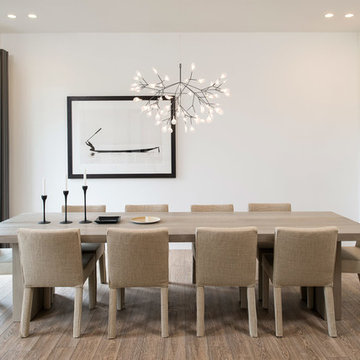
©2014 Maxine Schnitzer Photography
Inspiration för en mellanstor nordisk matplats, med vita väggar och ljust trägolv
Inspiration för en mellanstor nordisk matplats, med vita väggar och ljust trägolv

Light kitchen with custom white washed blonde cabinets with vertical strokes. The marble wrapped second island helps with the continuity of the kitchen and provides optimal seating. The light white oak flooring helps to open up the space.
2 919 foton på skandinavisk design och inredning
6


















