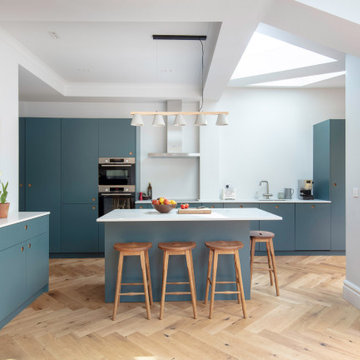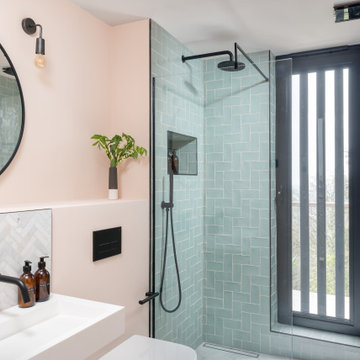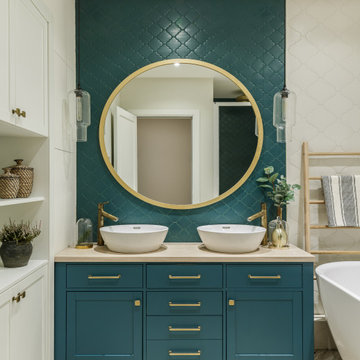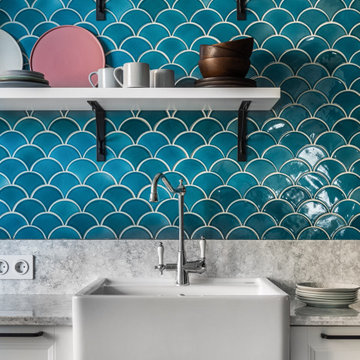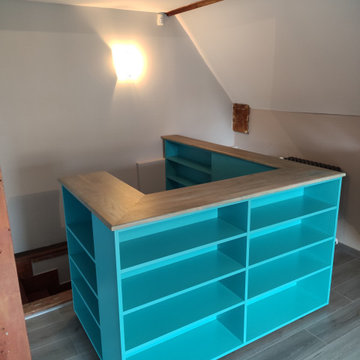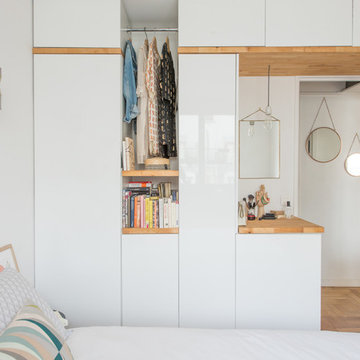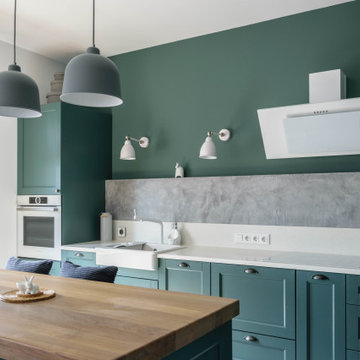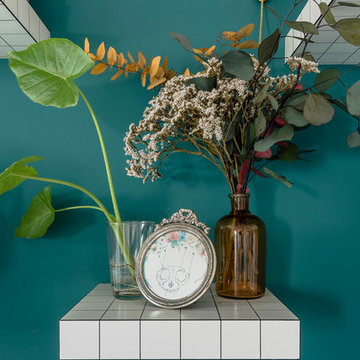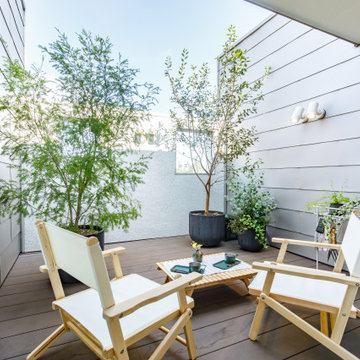3 174 foton på skandinavisk design och inredning
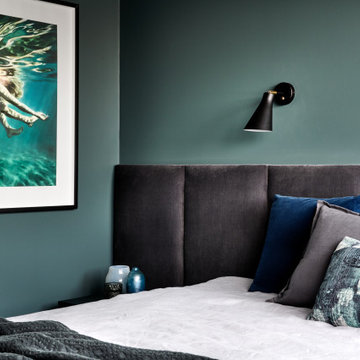
The upholstered behead and wall lights provide a comfortable, luxurious vibe.
Idéer för mellanstora nordiska huvudsovrum, med gröna väggar, heltäckningsmatta och grått golv
Idéer för mellanstora nordiska huvudsovrum, med gröna väggar, heltäckningsmatta och grått golv
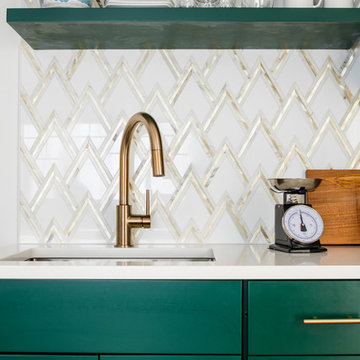
This one is near and dear to my heart. Not only is it in my own backyard, it is also the first remodel project I've gotten to do for myself! This space was previously a detached two car garage in our backyard. Seeing it transform from such a utilitarian, dingy garage to a bright and cheery little retreat was so much fun and so rewarding! This space was slated to be an AirBNB from the start and I knew I wanted to design it for the adventure seeker, the savvy traveler, and those who appreciate all the little design details . My goal was to make a warm and inviting space that our guests would look forward to coming back to after a full day of exploring the city or gorgeous mountains and trails that define the Pacific Northwest. I also wanted to make a few bold choices, like the hunter green kitchen cabinets or patterned tile, because while a lot of people might be too timid to make those choice for their own home, who doesn't love trying it on for a few days?At the end of the day I am so happy with how it all turned out!
---
Project designed by interior design studio Kimberlee Marie Interiors. They serve the Seattle metro area including Seattle, Bellevue, Kirkland, Medina, Clyde Hill, and Hunts Point.
For more about Kimberlee Marie Interiors, see here: https://www.kimberleemarie.com/

Chasse, conception et rénovation d'une chambre de bonne de 9m2 avec création d'un espace entièrement ouvert et contemporain : baignoire ilot, cuisine équipée, coin salon et WC. Esthétisme et optimisation pour ce nid avec vue sur tout Paris.

Гостиная с мятными и терракотовыми стенами, яркой мебелью и рабочей зоной.
Exempel på ett mellanstort nordiskt allrum, med flerfärgade väggar, mellanmörkt trägolv och brunt golv
Exempel på ett mellanstort nordiskt allrum, med flerfärgade väggar, mellanmörkt trägolv och brunt golv

Linéaire réalisé sur-mesure en bois de peuplier.
L'objectif était d'agrandir l'espace de préparation, de créer du rangement supplémentaire et d'organiser la zone de lavage autour du timbre en céramique d'origine.
Le tout harmoniser par le bois de peuplier et un fin plan de travail en céramique.
Garder apparente la partie technique (chauffe-eau et tuyaux) est un parti-pris. Tout comme celui de conserver la carrelage et la faïence.
Ce linéaire est composé de gauche à droite d'un réfrigérateur sous plan, d'un four + tiroir et d'une plaque gaz, d'un coulissant à épices, d'un lave-linge intégré et d'un meuble sous évier. Ce dernier est sur-mesure afin de s'adapter aux dimensions de l'évier en céramique.
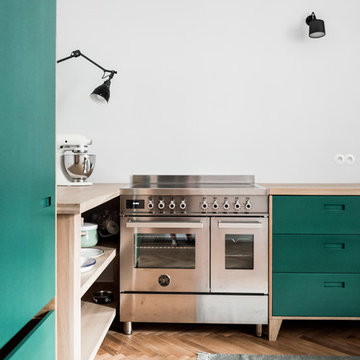
Bilder: Karolina Bąk www.karolinabak.com
Inredning av ett minimalistiskt mellanstort l-kök, med släta luckor, gröna skåp, träbänkskiva, integrerade vitvaror och ljust trägolv
Inredning av ett minimalistiskt mellanstort l-kök, med släta luckor, gröna skåp, träbänkskiva, integrerade vitvaror och ljust trägolv

The brief for this unique kitchen was for it to be ‘a huge piece of furniture’. Well….. challenge accepted. To achieve this goal, we knew that we needed to approach the design from the details outwards, so we started with the cabinet doors. As the kitchen was to be over three levels rather than the traditional two, and because we wanted to articulate the idea of ‘furniture’ rather than ‘kitchen cabinets’, we designed three complimentary cabinet doors, each with their own personalities.
Door pulls and pan hooks were made from beautiful hexagonal brass rods, and drawers were lined for cutlery, utensils and cookware. A slim shelf above the splashback provided a place for kitchen essentials like salt and oil. The mid-level of the kitchen was kept clean and uncluttered by means of our signature F+B ‘School House’ off-white lacquer, so that the wood didn’t feel overpowering.
But the main event is the truss shelf that spans the open side of the kitchen like a portal frame. This beautifully detailed piece of Japanese-inspired design gives space for the client’s collection of Asian ceramics, and for our bespoke Japanese shoji paper lanterns, which light the space.
A unique kitchen, handmade like only a furniture maker could.
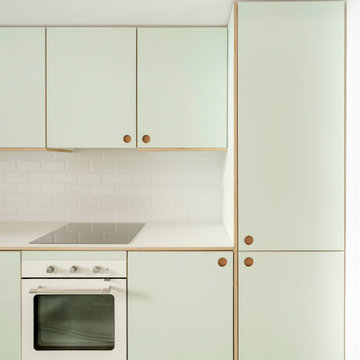
Foto på ett litet skandinaviskt grön linjärt kök med öppen planlösning, med en nedsänkt diskho, skåp i shakerstil, gröna skåp, laminatbänkskiva, vitt stänkskydd, stänkskydd i keramik, rostfria vitvaror, betonggolv och grått golv
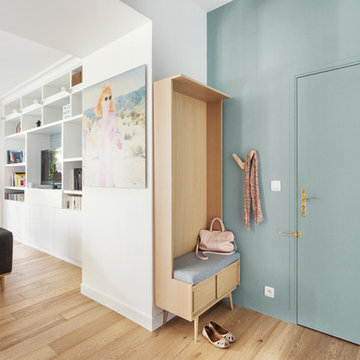
Entrée avec meuble conçu sur mesure
Nordisk inredning av en mellanstor foajé, med gröna väggar, ljust trägolv och en enkeldörr
Nordisk inredning av en mellanstor foajé, med gröna väggar, ljust trägolv och en enkeldörr
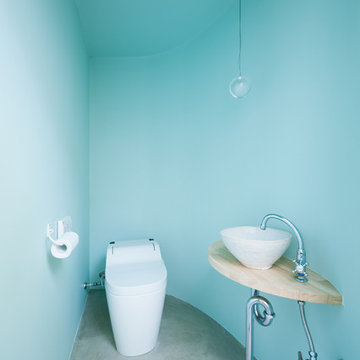
Photo by: Takumi Ota
Exempel på ett skandinaviskt toalett, med en toalettstol med hel cisternkåpa, blå väggar, betonggolv, ett fristående handfat, träbänkskiva och grått golv
Exempel på ett skandinaviskt toalett, med en toalettstol med hel cisternkåpa, blå väggar, betonggolv, ett fristående handfat, träbänkskiva och grått golv

Lidesign
Inspiration för små nordiska linjära vitt grovkök, med en nedsänkt diskho, släta luckor, vita skåp, laminatbänkskiva, beige stänkskydd, stänkskydd i porslinskakel, gröna väggar, klinkergolv i porslin, en tvättmaskin och torktumlare bredvid varandra och beiget golv
Inspiration för små nordiska linjära vitt grovkök, med en nedsänkt diskho, släta luckor, vita skåp, laminatbänkskiva, beige stänkskydd, stänkskydd i porslinskakel, gröna väggar, klinkergolv i porslin, en tvättmaskin och torktumlare bredvid varandra och beiget golv
3 174 foton på skandinavisk design och inredning
6



















