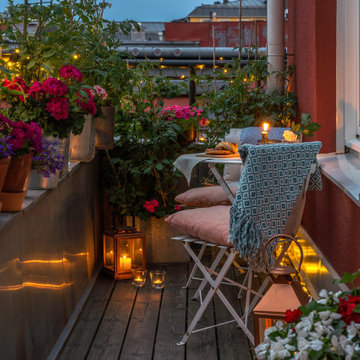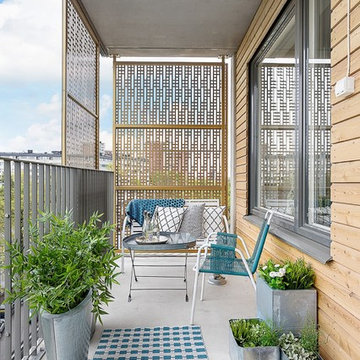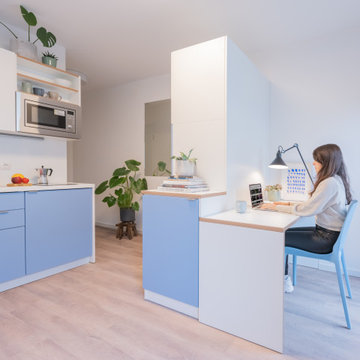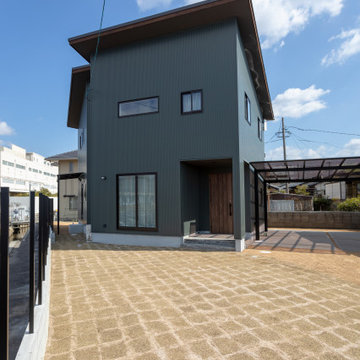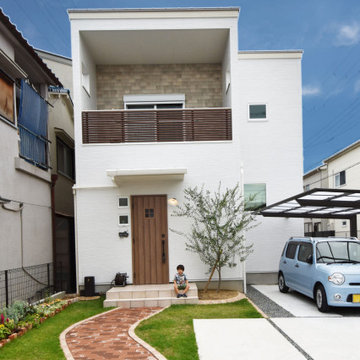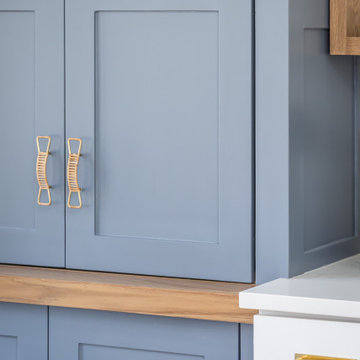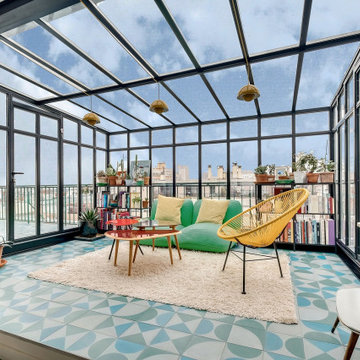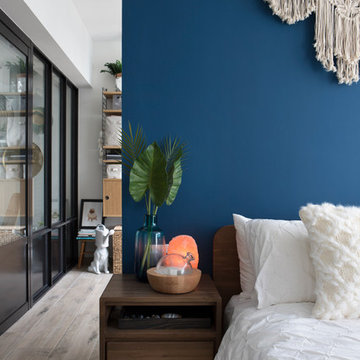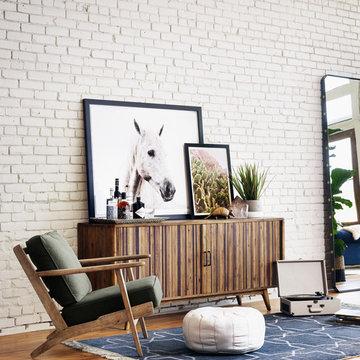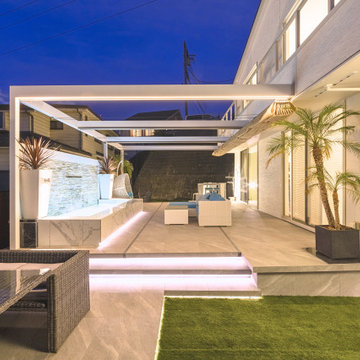9 372 foton på skandinavisk design och inredning

View of back mudroom
Idéer för ett mellanstort skandinaviskt kapprum, med vita väggar, ljust trägolv, en enkeldörr, ljus trädörr och grått golv
Idéer för ett mellanstort skandinaviskt kapprum, med vita väggar, ljust trägolv, en enkeldörr, ljus trädörr och grått golv

I built this on my property for my aging father who has some health issues. Handicap accessibility was a factor in design. His dream has always been to try retire to a cabin in the woods. This is what he got.
It is a 1 bedroom, 1 bath with a great room. It is 600 sqft of AC space. The footprint is 40' x 26' overall.
The site was the former home of our pig pen. I only had to take 1 tree to make this work and I planted 3 in its place. The axis is set from root ball to root ball. The rear center is aligned with mean sunset and is visible across a wetland.
The goal was to make the home feel like it was floating in the palms. The geometry had to simple and I didn't want it feeling heavy on the land so I cantilevered the structure beyond exposed foundation walls. My barn is nearby and it features old 1950's "S" corrugated metal panel walls. I used the same panel profile for my siding. I ran it vertical to math the barn, but also to balance the length of the structure and stretch the high point into the canopy, visually. The wood is all Southern Yellow Pine. This material came from clearing at the Babcock Ranch Development site. I ran it through the structure, end to end and horizontally, to create a seamless feel and to stretch the space. It worked. It feels MUCH bigger than it is.
I milled the material to specific sizes in specific areas to create precise alignments. Floor starters align with base. Wall tops adjoin ceiling starters to create the illusion of a seamless board. All light fixtures, HVAC supports, cabinets, switches, outlets, are set specifically to wood joints. The front and rear porch wood has three different milling profiles so the hypotenuse on the ceilings, align with the walls, and yield an aligned deck board below. Yes, I over did it. It is spectacular in its detailing. That's the benefit of small spaces.
Concrete counters and IKEA cabinets round out the conversation.
For those who could not live in a tiny house, I offer the Tiny-ish House.
Photos by Ryan Gamma
Staging by iStage Homes
Design assistance by Jimmy Thornton

Idéer för att renovera ett stort nordiskt vitt hus, med allt i ett plan, sadeltak och tak i metall

片流れの屋根が印象的なシンプルなファサード。
外壁のグリーンと木製の玄関ドアがナチュラルなあたたかみを感じさせる。
シンプルな外観に合わせ、庇も出来るだけスッキリと見えるようデザインした。
Idéer för att renovera ett mellanstort minimalistiskt grönt hus, med allt i ett plan, pulpettak, tak i metall och metallfasad
Idéer för att renovera ett mellanstort minimalistiskt grönt hus, med allt i ett plan, pulpettak, tak i metall och metallfasad

Photo Credits: Michelle Cadari & Erin Coren
Inspiration för små nordiska könsneutrala barnrum kombinerat med sovrum och för 4-10-åringar, med flerfärgade väggar, ljust trägolv och brunt golv
Inspiration för små nordiska könsneutrala barnrum kombinerat med sovrum och för 4-10-åringar, med flerfärgade väggar, ljust trägolv och brunt golv
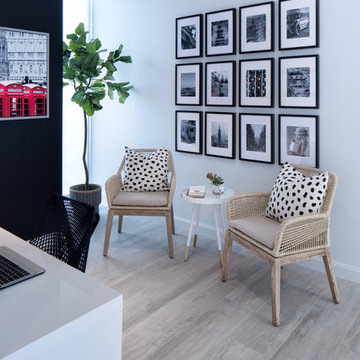
Feature In: Visit Miami Beach Magazine & Island Living
A nice young couple contacted us from Brazil to decorate their newly acquired apartment. We schedule a meeting through Skype and from the very first moment we had a very good feeling this was going to be a nice project and people to work with. We exchanged some ideas, comments, images and we explained to them how we were used to worked with clients overseas and how important was to keep communication opened.
They main concerned was to find a solution for a giant structure leaning column in the main room, as well as how to make the kitchen, dining and living room work together in one considerably small space with few dimensions.
Whether it was a holiday home or a place to rent occasionally, the requirements were simple, Scandinavian style, accent colors and low investment, and so we did it. Once the proposal was signed, we got down to work and in two months the apartment was ready to welcome them with nice scented candles, flowers and delicious Mojitos from their spectacular view at the 41th floor of one of Miami's most modern and tallest building.
Rolando Diaz Photography

Lisa Lodwig
Foto på ett litet minimalistiskt toalett, med en toalettstol med separat cisternkåpa, mellanmörkt trägolv, ett väggmonterat handfat, brunt golv och flerfärgade väggar
Foto på ett litet minimalistiskt toalett, med en toalettstol med separat cisternkåpa, mellanmörkt trägolv, ett väggmonterat handfat, brunt golv och flerfärgade väggar
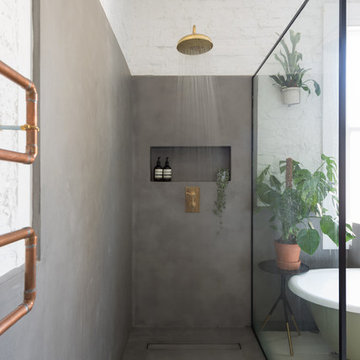
Photo Pixangle
Redesign of the master bathroom into a luxurious space with industrial finishes.
Design of the large home cinema room incorporating a moody home bar space.
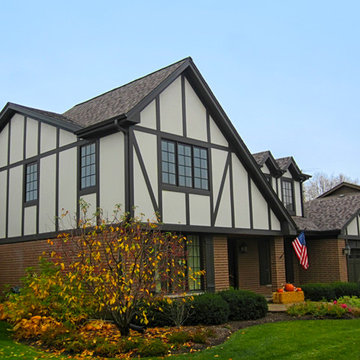
Siding & Windows Group completed this Glenview, IL Traditional Tudor Style Home in HardiePanel Vertical Siding in ColorPlus Technology Color Cobble Stone with Dark Brown Custom ColorPlus Technology Color HardieTrim.

James R. Saloman Photography
Skandinavisk inredning av ett litet vit vitt kök och matrum, med en enkel diskho, skåp i shakerstil, grå skåp, bänkskiva i kvarts, vitt stänkskydd, stänkskydd i keramik, rostfria vitvaror, mörkt trägolv, en köksö och brunt golv
Skandinavisk inredning av ett litet vit vitt kök och matrum, med en enkel diskho, skåp i shakerstil, grå skåp, bänkskiva i kvarts, vitt stänkskydd, stänkskydd i keramik, rostfria vitvaror, mörkt trägolv, en köksö och brunt golv
9 372 foton på skandinavisk design och inredning
1



















