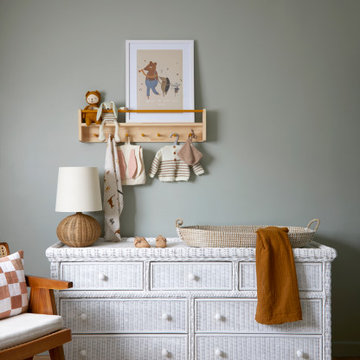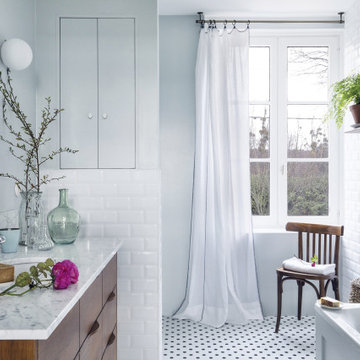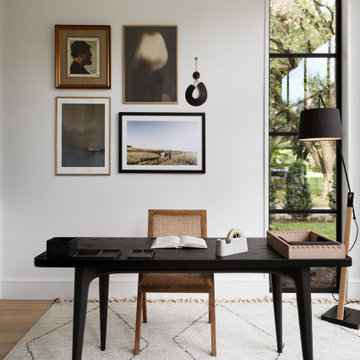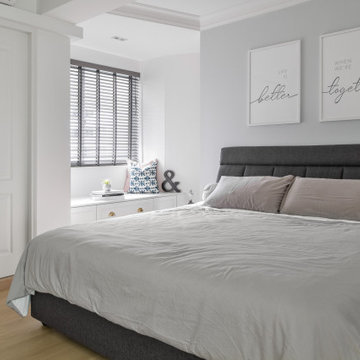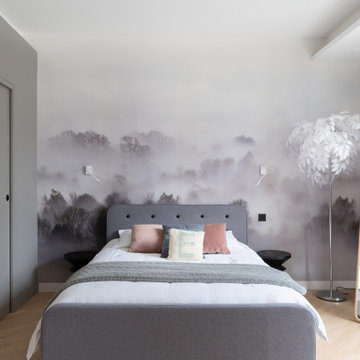27 509 foton på skandinavisk design och inredning

Introducing our new elongated vanity, designed to elevate your bathroom experience! With extra countertop space, you'll never have to worry about running out of room for your essentials. Plus, our innovative open storage solution means you can easily access and display your most-used items while adding a stylish touch to your bathroom decor.

Inspiration för små skandinaviska vitt badrum för barn, med släta luckor, skåp i ljust trä, en kantlös dusch, en toalettstol med hel cisternkåpa, grön kakel, mosaik, grå väggar, klinkergolv i porslin, ett fristående handfat, bänkskiva i kvarts, grått golv och dusch med gångjärnsdörr

This single family home had been recently flipped with builder-grade materials. We touched each and every room of the house to give it a custom designer touch, thoughtfully marrying our soft minimalist design aesthetic with the graphic designer homeowner’s own design sensibilities. One of the most notable transformations in the home was opening up the galley kitchen to create an open concept great room with large skylight to give the illusion of a larger communal space.
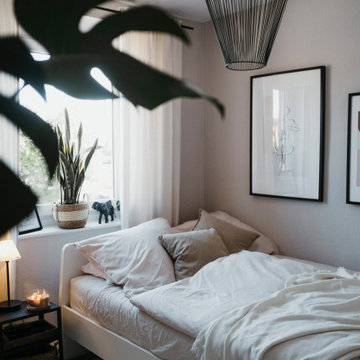
Bevor Dani auf mich zu kam, wurde das Schlafzimmer eher stiefmütterlich behandelt. Es war zwar ein heller und neu eingerichteter Raum, aber die Wärme fehlte.
Durch dezente Veränderungen in der Farbigkeit und Materialität wurde ein Raum geschaffen, in dem man sanft von Tag in Nacht gleiten kann.
Die kühlen Grautöne wurden durch warme Greigetöne ersetzt. Durch ein Spiel von Naturmaterialien und feinen, sowie groben Texturen entsteht eine atmosphärische Gemütlichkeit und eine unaufgeregte, aber interessante Raumgestaltung.
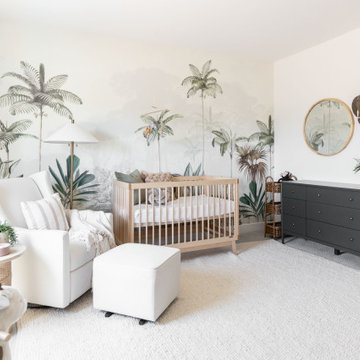
Monterosa Street Nursery
Idéer för att renovera ett skandinaviskt könsneutralt babyrum, med vita väggar, heltäckningsmatta och beiget golv
Idéer för att renovera ett skandinaviskt könsneutralt babyrum, med vita väggar, heltäckningsmatta och beiget golv

Primrose Model - Garden Villa Collection
Pricing, floorplans, virtual tours, community information and more at https://www.robertthomashomes.com/

After the second fallout of the Delta Variant amidst the COVID-19 Pandemic in mid 2021, our team working from home, and our client in quarantine, SDA Architects conceived Japandi Home.
The initial brief for the renovation of this pool house was for its interior to have an "immediate sense of serenity" that roused the feeling of being peaceful. Influenced by loneliness and angst during quarantine, SDA Architects explored themes of escapism and empathy which led to a “Japandi” style concept design – the nexus between “Scandinavian functionality” and “Japanese rustic minimalism” to invoke feelings of “art, nature and simplicity.” This merging of styles forms the perfect amalgamation of both function and form, centred on clean lines, bright spaces and light colours.
Grounded by its emotional weight, poetic lyricism, and relaxed atmosphere; Japandi Home aesthetics focus on simplicity, natural elements, and comfort; minimalism that is both aesthetically pleasing yet highly functional.
Japandi Home places special emphasis on sustainability through use of raw furnishings and a rejection of the one-time-use culture we have embraced for numerous decades. A plethora of natural materials, muted colours, clean lines and minimal, yet-well-curated furnishings have been employed to showcase beautiful craftsmanship – quality handmade pieces over quantitative throwaway items.
A neutral colour palette compliments the soft and hard furnishings within, allowing the timeless pieces to breath and speak for themselves. These calming, tranquil and peaceful colours have been chosen so when accent colours are incorporated, they are done so in a meaningful yet subtle way. Japandi home isn’t sparse – it’s intentional.
The integrated storage throughout – from the kitchen, to dining buffet, linen cupboard, window seat, entertainment unit, bed ensemble and walk-in wardrobe are key to reducing clutter and maintaining the zen-like sense of calm created by these clean lines and open spaces.
The Scandinavian concept of “hygge” refers to the idea that ones home is your cosy sanctuary. Similarly, this ideology has been fused with the Japanese notion of “wabi-sabi”; the idea that there is beauty in imperfection. Hence, the marriage of these design styles is both founded on minimalism and comfort; easy-going yet sophisticated. Conversely, whilst Japanese styles can be considered “sleek” and Scandinavian, “rustic”, the richness of the Japanese neutral colour palette aids in preventing the stark, crisp palette of Scandinavian styles from feeling cold and clinical.
Japandi Home’s introspective essence can ultimately be considered quite timely for the pandemic and was the quintessential lockdown project our team needed.
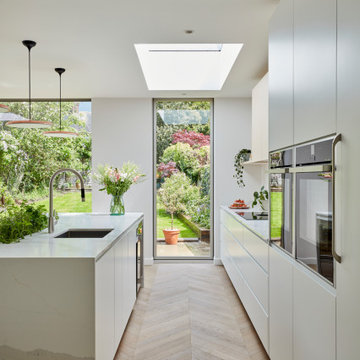
A typical Scandinavian kitchen…
Clean simplistic lines and high quality durable materials are the focal point of this design.
Solid birch cabinetry is matched with an Artscut Calacatta Gold splashback and worktop. An extra long sink has been carved into the worktop in order to home an indoor herb garden or an ice trough , whichever is preferred!

Tucked away in a small but thriving village on the South Downs is a beautiful and unique property. Our brief was to add contemporary and quirky touches to bring the home to life. We added soft furnishings, furniture and accessories to the eclectic open plan interior, bringing zest and personality to the busy family home.
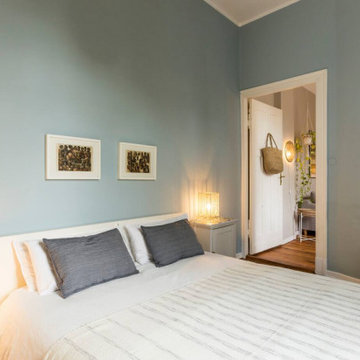
Inspiration för mellanstora minimalistiska huvudsovrum, med ljust trägolv och beige väggar

洗面台はモルテックス、浴室壁はタイル
Exempel på ett litet minimalistiskt grå grått toalett, med öppna hyllor, vita skåp, grå kakel, porslinskakel, grå väggar, klinkergolv i porslin, ett nedsänkt handfat och grått golv
Exempel på ett litet minimalistiskt grå grått toalett, med öppna hyllor, vita skåp, grå kakel, porslinskakel, grå väggar, klinkergolv i porslin, ett nedsänkt handfat och grått golv
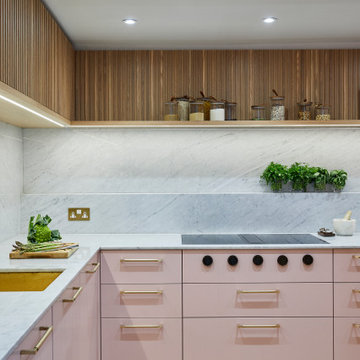
Just heaven…
What a combination – dreamy carrara marble matched with soft pink painted cabinetry and our new slatted wood SKOG range!
Joseph Giles brass handles and the antique brass Quooker tap add the perfect touch to this design.
This kitchen is incredibly functionable featuring the best technology such as a Gaggenau oven and a Bora extractor fan from the professional range.
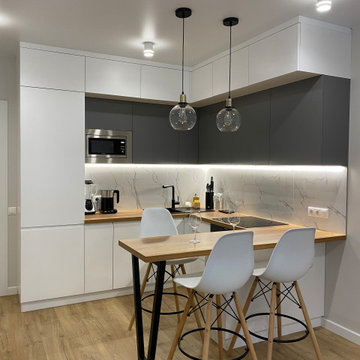
Кухня в стиле минимализм
Minimalistisk inredning av ett mellanstort brun brunt kök, med släta luckor, vita skåp, vitt stänkskydd, en köksö och brunt golv
Minimalistisk inredning av ett mellanstort brun brunt kök, med släta luckor, vita skåp, vitt stänkskydd, en köksö och brunt golv
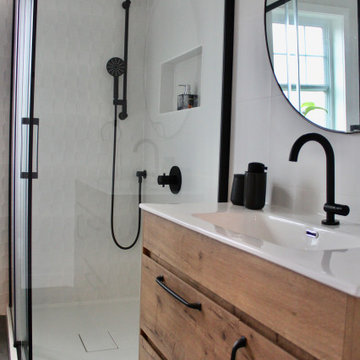
Inspiration för ett mellanstort skandinaviskt vit vitt en-suite badrum, med släta luckor, skåp i ljust trä, ett fristående badkar, en hörndusch, en vägghängd toalettstol, vit kakel, keramikplattor, vita väggar, klinkergolv i keramik, ett undermonterad handfat, bänkskiva i kvarts, grått golv och dusch med gångjärnsdörr
27 509 foton på skandinavisk design och inredning
2



















