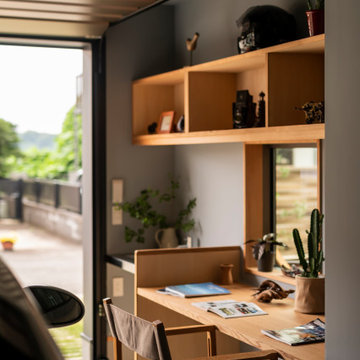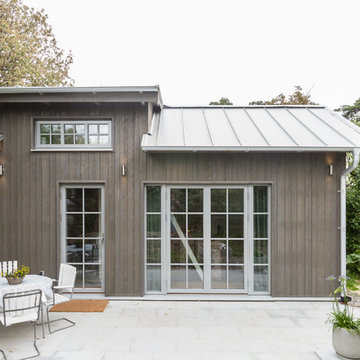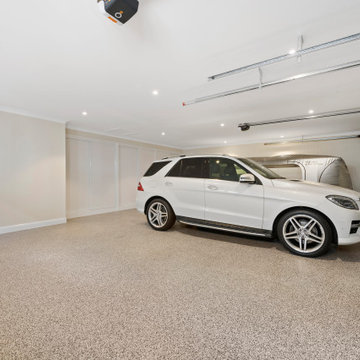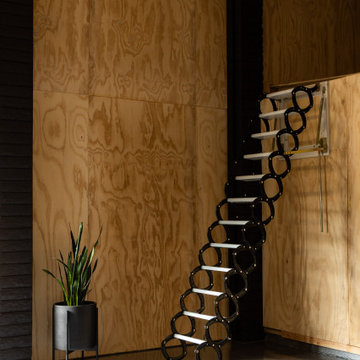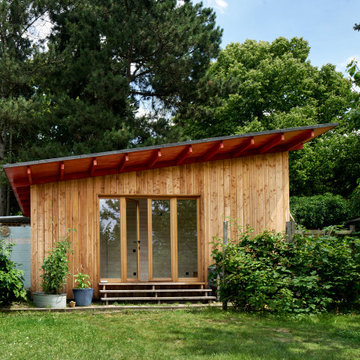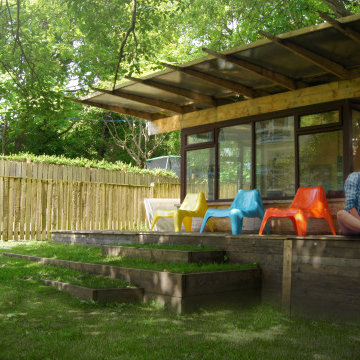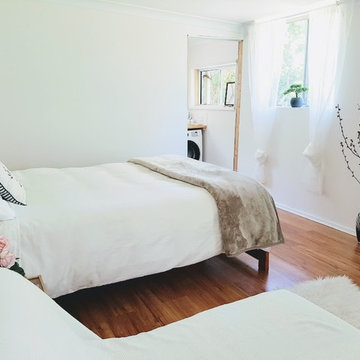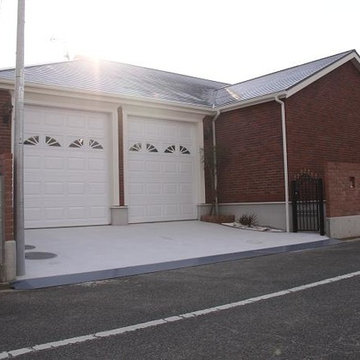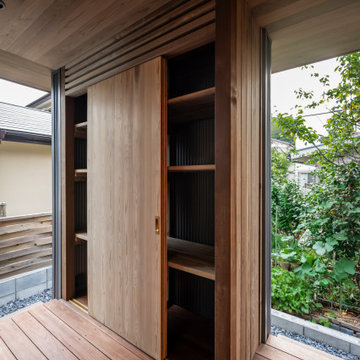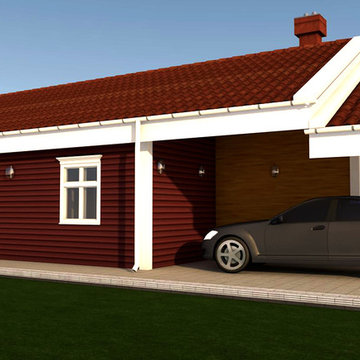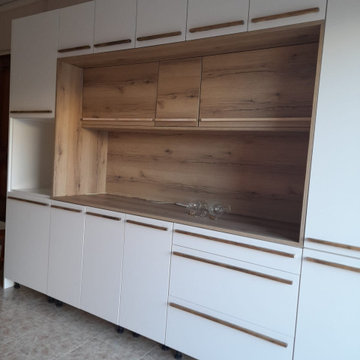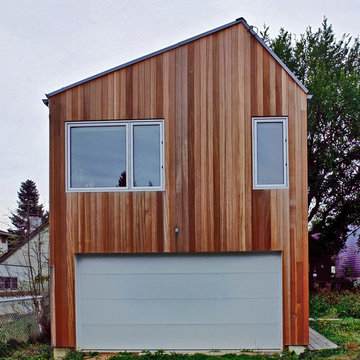913 foton på skandinavisk garage och förråd
Sortera efter:
Budget
Sortera efter:Populärt i dag
101 - 120 av 913 foton
Artikel 1 av 2
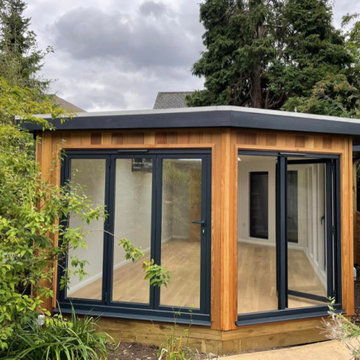
This gorgeous garden gym and rear shed in Grandpont, Oxford, was a complex but interesting project - built around a large evergreen tree!
We love working with our natural environment and think the end result is rather lovely.
The clients are really active and wanted a flexible space, mainly for a home gym but also with office space.
The project was slow to start as we had to move out a few tons of spoil and an old shed through the beautiful finished basement kitchen. S
pace was tight and the ground was dug by hand for levelling and pipework but we found a route for the waste pipe and electric supply via a very kind neighbours wall.
We designed the cedar slat fence after the clients saw the finish on the garden room.
The walls that butt directly up to the neighbours are metal clad. They plumped for an air conditioning system and a hot water tank system. Bathroom fittings were chosen by the clients.
A waterproof vinyl floor for the bathroom area is complimented by an engineered oak main floor. It is fully plastered and decorated with interior by Inside Out Oxford. We also designed in two bifold doors at the front, which is unusual but opens up beautifully.
We covered the walkway and made two openings for light and to allow rainwater to reach the tree roots. We are now designing a garden to compliment the building, including a slate chipping path. The clients discussed and chose the cladding and building with the neighbours to lessen its impact.
Hitta den rätta lokala yrkespersonen för ditt projekt
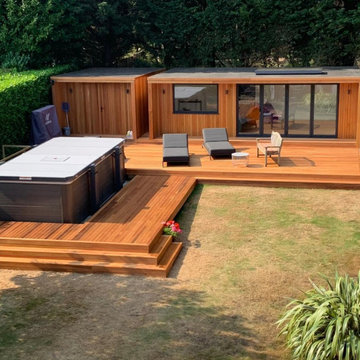
The original idea was to build a contemporary cedar-clad garden room which could be used as a work-from-home space and gym. With a Primrose project its OK to change the plan half way through and theses photos illustrate this perfectly!
Although not typical, scope-creep can happen when clients see the room taking shape and decide to add the odd enhancement, such as decking or a patio. This project in Rickmansworth, completed in August 2020, started out as a 7m x 4m room but the clients needed somewhere to store their garden furniture in the winter and an ordinary shed would have detracted from the beauty of the garden room. Primrose therefore constructed, not a shed, but an adjacent store room which mirrors the aesthetic of the garden room and, in addition to housing garden furniture, also contains a sauna!
The decking around the swim spa was then added to bring all the elements together. The cedar cladding and decking is the highest grade Canadian Western Red Cedar available but our team still reject boards that don’t meet the specific requirements of our rooms. The rich orange-brown tones are accentuated by UV oil treatment which keeps the Cedar looking pristine through the years.
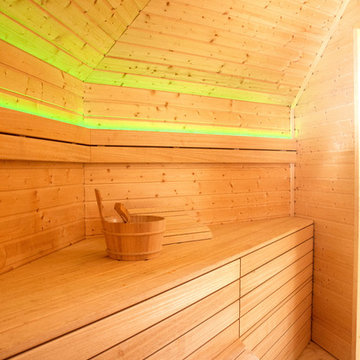
Stimmungsvolle Sauna mit großzügiger Sitz-/Liegefläche. Moodlights durch 256er Farbwechsel LED.
Kota - kombinierte Sauna- & Grillhütte entworfen & gefertigt von Designwerk Christl.
Bilder by DESIGNWERK CHRISTL
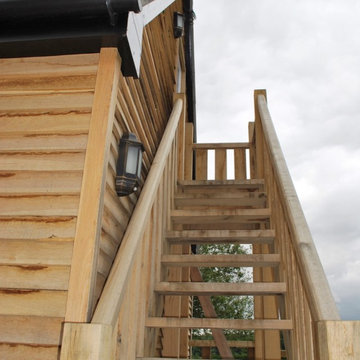
Located just 7 miles from our own offices in Charlbury, this building is one of Sylva’s most local projects.
When the client purchased
The Old Farmhouse in Long Hanborough, it came complete with planning permission to construct a new home in the garden. However, these plans did not suit the young family’s needs.
Instead, new plans were drawn up for a double garage along with premises for their flower arranging business. Across the top of the garage sits a 1-bed annex complete with it’s own bathroom, sitting area and separate access via the external oak stairs.Initially, the plan was for an oak framed structure, however the cost looked to be prohibitive given the building’s practical purpose. Instead, internal oak features were combined with oak cladding, stairs and handrails to give the look and feel of an oak structure.
The insulation for the shop part of the building was chosen carefully to maintain a stable temperature and humidity, which helps the flower stay fresh for as long as possible.
The client appointed a local builder to clear the site, install foundations and lay the ground floor. Sylva provided an insulated timber frame which comprised of smaller than usual panels due to restricted site access. The first floor was formed from metal web joists and finished with a loose cut roof, due to the gables and dormers required.
Sylva acted as principal contractor for the duration
of the timber frame works, providing all method statements and risk assessments. Time on site was 8 days from start to finish.
Once complete, the builder returned to install the roofing, cladding and windows, simultaneously overseeing the fit out internally; at the time Sylva did not have a Concept to Keys® service.
Completed in 2012, the total build duration was just under 6 months and the total cost came to around £85,000, a fraction of the time and cost originally thought to be involved in a blockwork construction.
Having dedicated premises for the business has helped it to flourish, the garage provides a place for cars and hobbies, and the annex is a great place for grandparents to stay when the babysitting has worn them out.
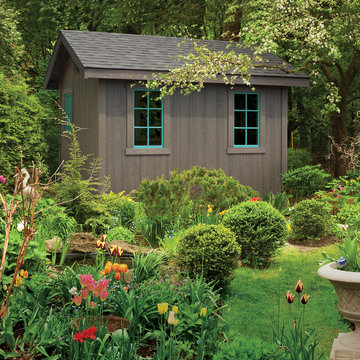
LP SmartSide® Panels offer the durability and beauty you would expect from LP with a traditional interior finish. It’s a smart choice when you want a shed product that comes backed with an outstanding warranty.
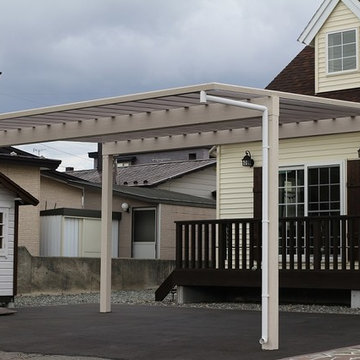
2台用のカーポートは大部分を白い木目でラッピング加工されたお洒落なタカショーのアートポート。しかも光を通すポリカーボネート製の屋根なのでおウチの中が暗くなる心配もありません。
Inspiration för en minimalistisk garage och förråd
Inspiration för en minimalistisk garage och förråd
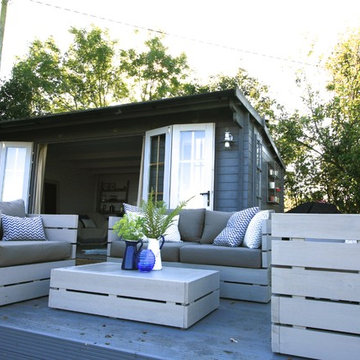
Nordic style summer house, guest room and home bar with rustic and industrial elements. Features custom made bar, wood burning stove and large external deck.
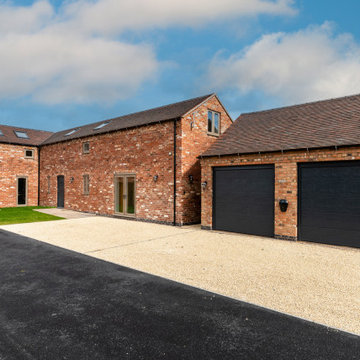
Mistlethrush Barn is a delightful barn conversion in a hamlet just outside Acresforsd, Leicestershire.
A beautiful space that buyers were struggling to visualise as empty spaces, we created a warm cosy feel to the property.
913 foton på skandinavisk garage och förråd
6
