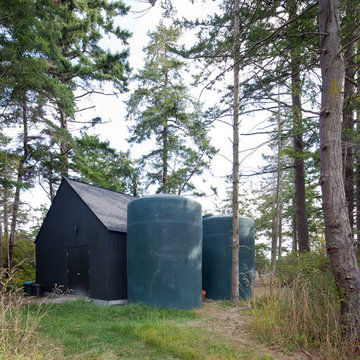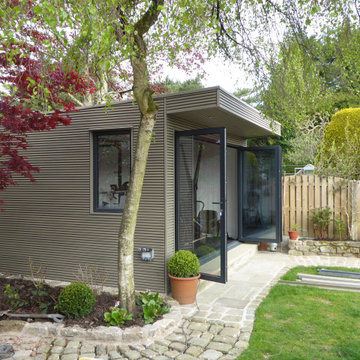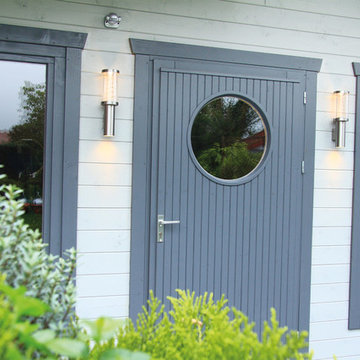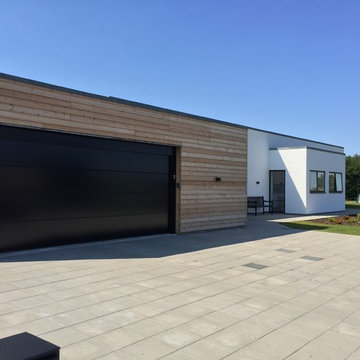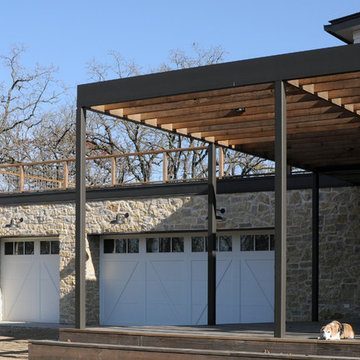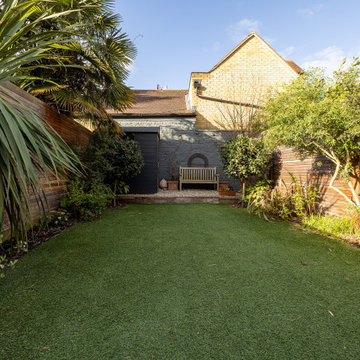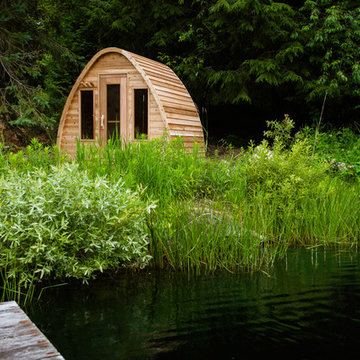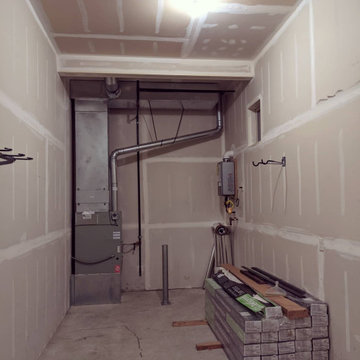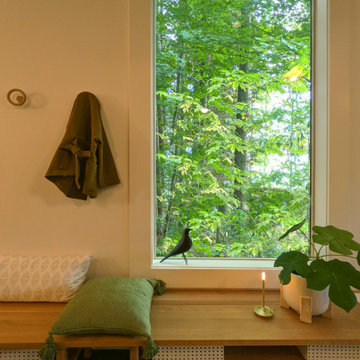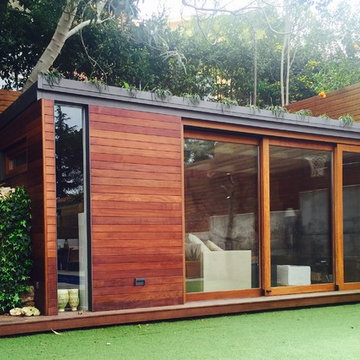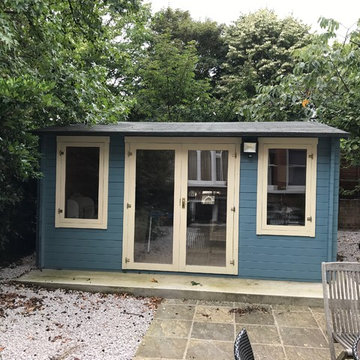915 foton på skandinavisk garage och förråd
Sortera efter:
Budget
Sortera efter:Populärt i dag
101 - 120 av 915 foton
Artikel 1 av 2
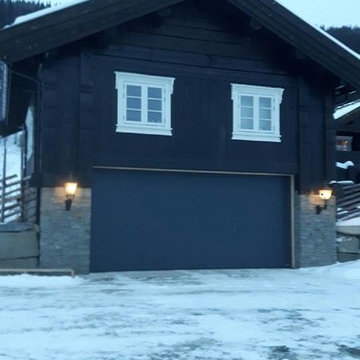
Nassau garasjeport av typen Woodgrain montert i garasje i Hol
Skandinavisk inredning av en stor tillbyggd tvåbils garage och förråd, med entrétak
Skandinavisk inredning av en stor tillbyggd tvåbils garage och förråd, med entrétak
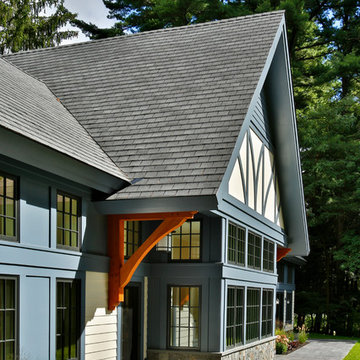
Warm colors were used throughout this space to create a welcoming atmosphere from every angle. Off-white, a rich cornflower blue and natural stained trusses create a Scandinavian feel and help anchor the large roof pitch.
Hitta den rätta lokala yrkespersonen för ditt projekt
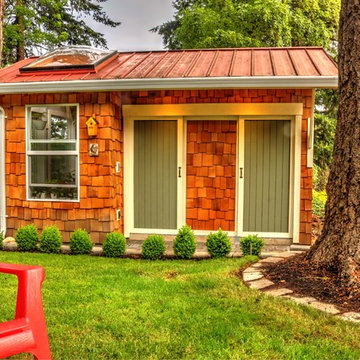
Left side for her, right side for him.
Bild på ett litet nordiskt trädgårdsskjul
Bild på ett litet nordiskt trädgårdsskjul
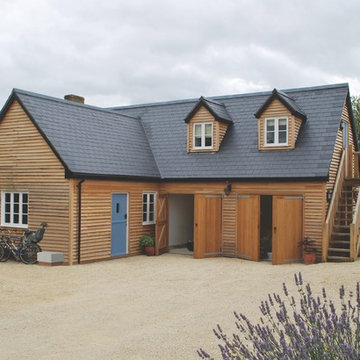
Located just 7 miles from our own offices in Charlbury, this building is one of Sylva’s most local projects.
When the client purchased
The Old Farmhouse in Long Hanborough, it came complete with planning permission to construct a new home in the garden. However, these plans did not suit the young family’s needs.
Instead, new plans were drawn up for a double garage along with premises for their flower arranging business. Across the top of the garage sits a 1-bed annex complete with it’s own bathroom, sitting area and separate access via the external oak stairs.Initially, the plan was for an oak framed structure, however the cost looked to be prohibitive given the building’s practical purpose. Instead, internal oak features were combined with oak cladding, stairs and handrails to give the look and feel of an oak structure.
The insulation for the shop part of the building was chosen carefully to maintain a stable temperature and humidity, which helps the flower stay fresh for as long as possible.
The client appointed a local builder to clear the site, install foundations and lay the ground floor. Sylva provided an insulated timber frame which comprised of smaller than usual panels due to restricted site access. The first floor was formed from metal web joists and finished with a loose cut roof, due to the gables and dormers required.
Sylva acted as principal contractor for the duration
of the timber frame works, providing all method statements and risk assessments. Time on site was 8 days from start to finish.
Once complete, the builder returned to install the roofing, cladding and windows, simultaneously overseeing the fit out internally; at the time Sylva did not have a Concept to Keys® service.
Completed in 2012, the total build duration was just under 6 months and the total cost came to around £85,000, a fraction of the time and cost originally thought to be involved in a blockwork construction.
Having dedicated premises for the business has helped it to flourish, the garage provides a place for cars and hobbies, and the annex is a great place for grandparents to stay when the babysitting has worn them out.
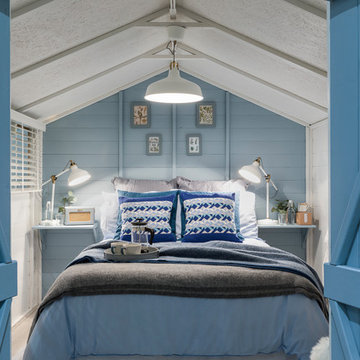
Chris Snook Photography
Inspiration för ett litet skandinaviskt trädgårdsskjul
Inspiration för ett litet skandinaviskt trädgårdsskjul
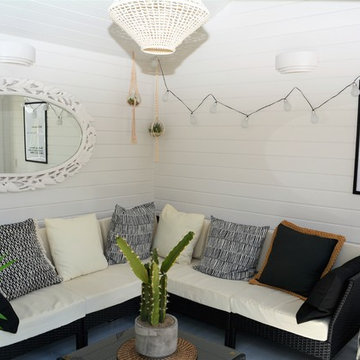
lisa durkin - NEw summerhouse interior
Skandinavisk inredning av en garage och förråd
Skandinavisk inredning av en garage och förråd
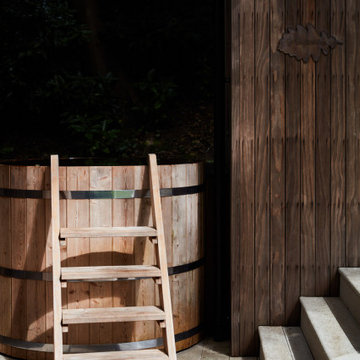
For the full portfolio see https://blackandmilk.co.uk/interior-design-portfolio/
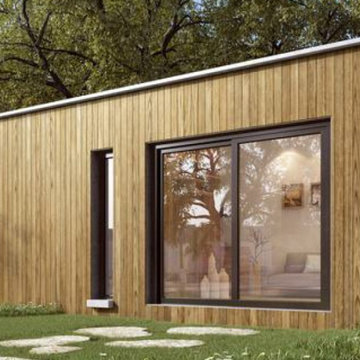
Caseta de madera de 29.25m² que se puede poner sobre una cimentacion pero tambien sobre una terraza especial para este tipo de caseta. Muy bien aislada, donde se puede vivir al año. Si tienen un grand solar es ideal para un espacio privado para tu hija/hijo, para familiares o amigos.
915 foton på skandinavisk garage och förråd
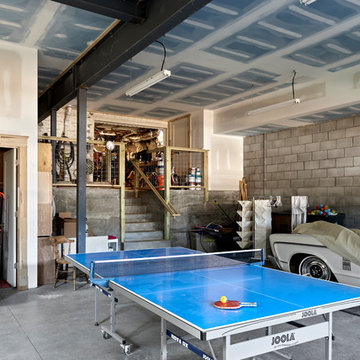
Large brick house two-story addition with a bright extended kitchen (client installed cabinets, counters, and appliances), oversized garage, first floor patio, roof-top patio, and custom spiral staircases to both patios. Also added three bedrooms and a full bath with all-new brick exterior.
6
