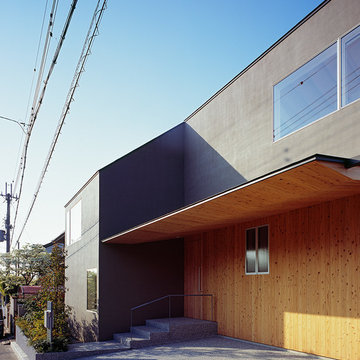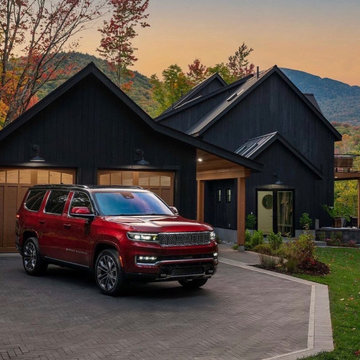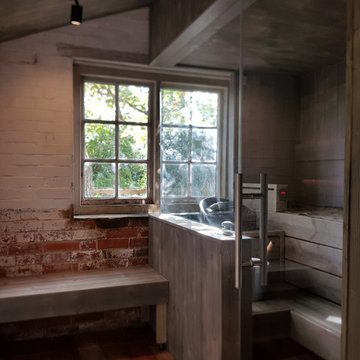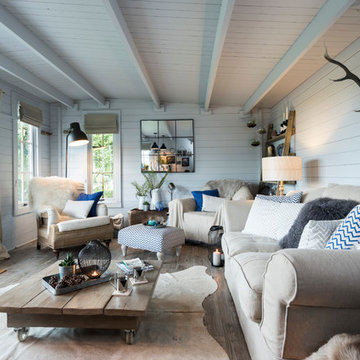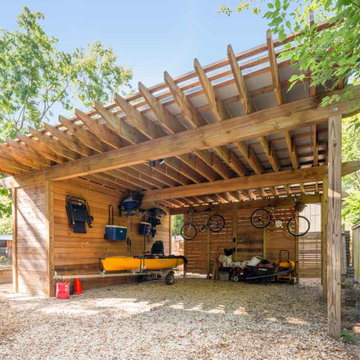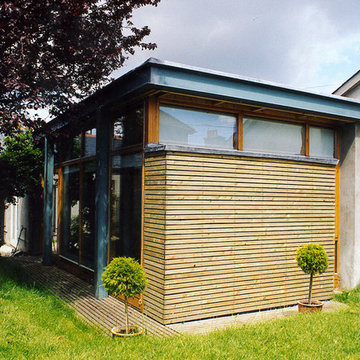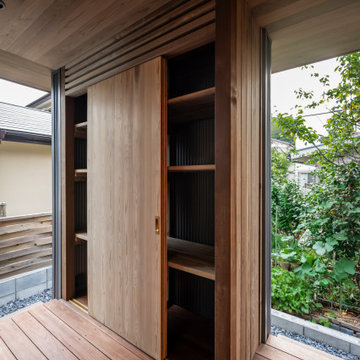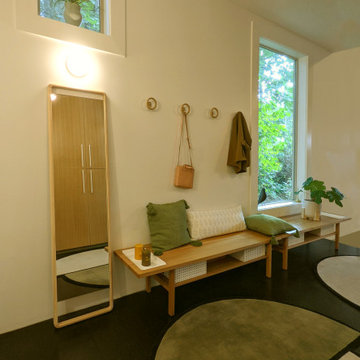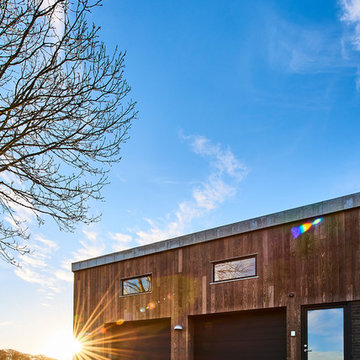917 foton på skandinavisk garage och förråd
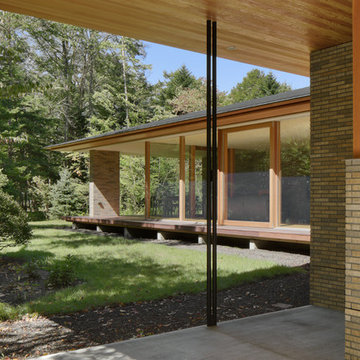
写真@安田誠
Bild på en minimalistisk tillbyggd enbils carport
Bild på en minimalistisk tillbyggd enbils carport
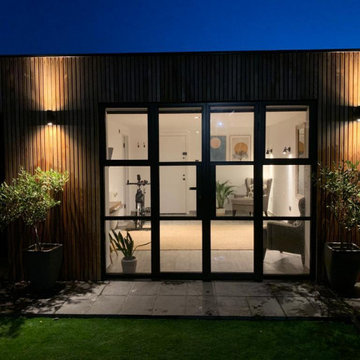
The design approach was to create an enigmatic feel by camouflaging the building with the background. The unit was clad in vertical timber strips that were designed to fit within the garden and natural surroundings. The imagination was to bring life to a poetic expression: green grass below, and the blue sky above, and the outhouse at this threshold.
garden studios are ideal places for working from home during the coronavirus pandemic.
Hitta den rätta lokala yrkespersonen för ditt projekt
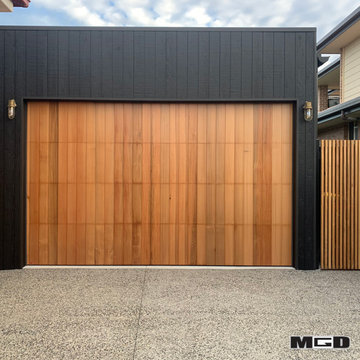
Macquarie Garage Doors recently installed this Delta Western Red Cedar Panel Door (with 135mm Vertical Shiplap) in Long Jetty!
We also installed the Automatic Sliding Gate AND Pedestrian Swing Gate, both with Vertical Blackbutt Battens supplied by Skope Construction.
MGD can help you create a cohesive façade for your home, matching your garage door and gates seamlessly. What a stylish finish!
Both gates use FAAC Automatic Openers, with frames supplied by STEEL Boundary Fencing. Garage Door features a Cleverseal Garage Door Sealing Systems Brush Kit and Merlin ANZ MS105 Elite Garage Door Opener, with MyQ Smartphone kit - the works!
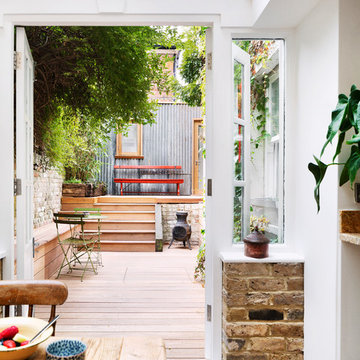
Ollie Hammick
Bild på ett mellanstort skandinaviskt fristående kontor, studio eller verkstad
Bild på ett mellanstort skandinaviskt fristående kontor, studio eller verkstad
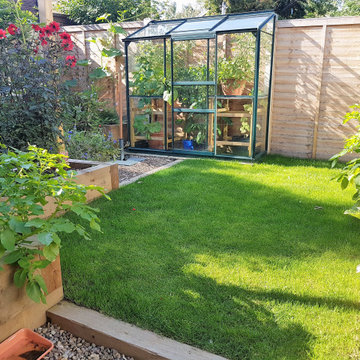
We included a lawn as our client wanted to enjoy the scent and feel of grass on a summers day.
Inredning av en nordisk liten fristående garage och förråd, med växthus
Inredning av en nordisk liten fristående garage och förråd, med växthus
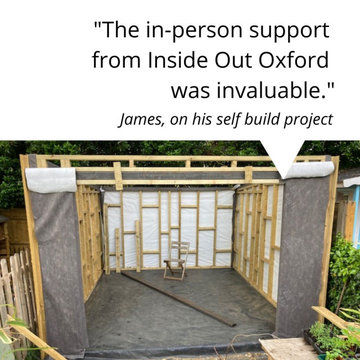
Self builder James Harper gives his tips on building your own garden room.
What did you enjoy most about doing the project yourself?
James: Definitely the sense of achievement: having a cup of tea sat on the solid foundations for the first time; closing the door on a watertight building. It never gets old seeing the building from the bathroom window or showing it to friends and family.
Would you do it again?
J: Yes definitely! I’m extremely happy with the results. I must have asked Inside Out Oxford about 100 questions via WhatsApp. They responded so quickly with helpful advice or simply provided the reassurance I needed that I was doing the right thing.
What advice would you give to someone thinking about doing a self build?
J: Go for it! All you need is a desire to do it. The learning curve is gentle and overall I was blown away at how simple the construction is. What's more is that there's so much room for error and nearly every big mistake can be fixed.
How much money did you save doing it yourself?
J: Probably around 50 per cent of what it would have cost to have it built for me.
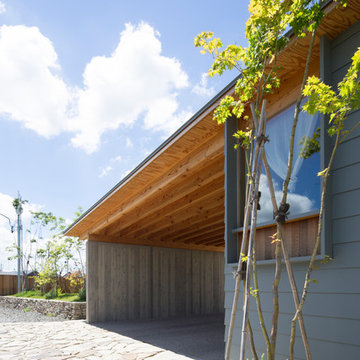
アプローチ、外観。
Foto på en mellanstor minimalistisk fristående garage och förråd, med entrétak
Foto på en mellanstor minimalistisk fristående garage och förråd, med entrétak
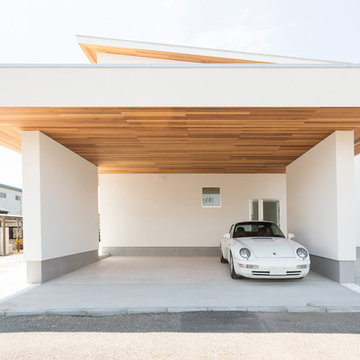
「A WONDERFUL HOUSE」photo by HACO
Inspiration för minimalistiska tillbyggda tvåbils carportar
Inspiration för minimalistiska tillbyggda tvåbils carportar
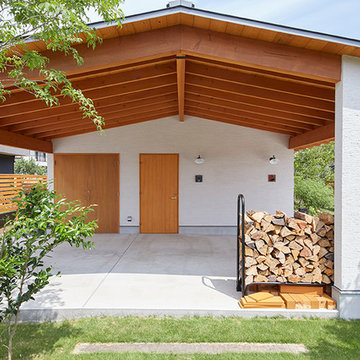
施工:芦葉工藝舎 Photo by:金田 幸三
Idéer för att renovera en skandinavisk garage och förråd
Idéer för att renovera en skandinavisk garage och förråd
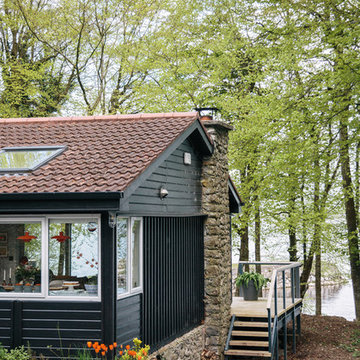
Photographs by Doreen Kilfeather appeared in Image Interiors Magazine, July/August 2016
These photographs convey a sense of the beautiful lakeside location of the property, as well as the comprehensive refurbishment to update the midcentury cottage. The cottage, which won the RTÉ television programme Home of the Year is a tranquil home for interior designer Egon Walesch and his partner in county Westmeath, Ireland.
The cabin is metres away from the lake edge and has its own harbour
917 foton på skandinavisk garage och förråd
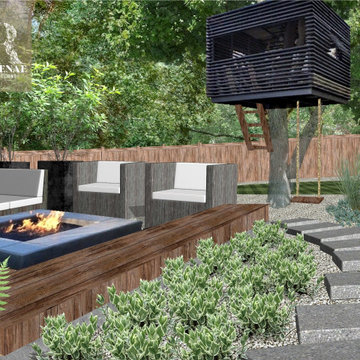
My clients knew their house didn't match their modern Scandinavian style. Located in South Charlotte in an older, well-established community, Sara and Ash had big dreams for their home. During our virtual consultation, I learned a lot about this couple and their style. Ash is a woodworker and business owner; Sara is a realtor so they needed help pulling a vision together to combine their styles. We looked over their Pinterest boards where I began to envision their mid-century, meets modern, meets Scandinavian, meets Japanese garden, meets Monterey style. I told you I love making each exterior unique to each homeowner!
⠀⠀⠀⠀⠀⠀⠀⠀⠀
The backyard was top priority for this family of 4 with a big wish-list. Sara and Ash were looking for a she-shed for Sara’s Peleton workouts, a fire pit area to hangout, and a fun and functional space that was golden doodle-friendly. They also envisioned a custom tree house that Ash would create for their 3-year-old, and an artificial soccer field to burn some energy off. I gave them a vision for the back sunroom area that would be converted into the woodworking shop for Ash to spend time perfecting his craft.
⠀⠀⠀⠀⠀⠀⠀⠀⠀
This landscape is very low-maintenance with the rock details, evergreens, and ornamental grasses. My favorite feature is the pops of black river rock that contrasts with the white rock
4
