86 foton på skandinavisk garderob och förvaring, med grått golv
Sortera efter:
Budget
Sortera efter:Populärt i dag
1 - 20 av 86 foton
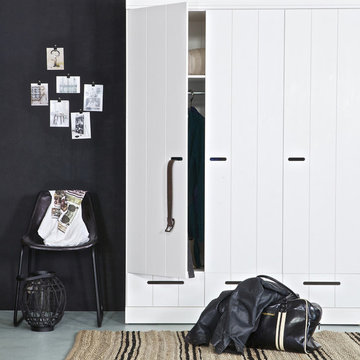
Versatile and elegant these cabinets go with anything and offer a wide range of storage options. Build your own storage wall with this contemporary kids bedroom wardrobe. A great way to create storage. This stylish freestanding cabinet is made from scandinavian solid pine with a white painted finish, with white melamine interior shelving. Alternatively customise these lockers with a coat of paint in a colour of your choosing to fit any bedroom theme. A 3 door cupboard that look stylish freestanding or against another connect. The wardrobe comes with a standard interior, but why not add drawers for a stylish storage solution.
Features and Benefits:
3 door cabinet with shelves, partition and rail.
FSC approved timber.
Made from solid pine with white painted finish.
White melamine interior shelving.
Easy to paint your own.
Dimensions: Height 195cm Width 140cm Depth 53cm.
Optional Extras:
3 floor drawers +£75
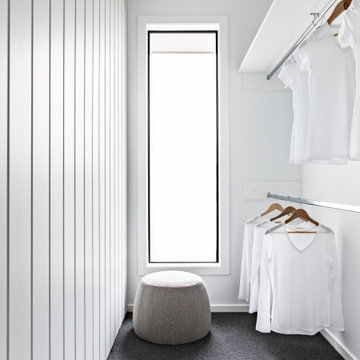
Inredning av ett minimalistiskt walk-in-closet för kvinnor, med heltäckningsmatta och grått golv
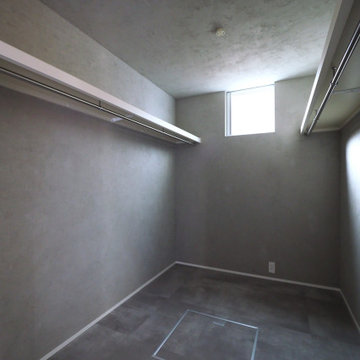
Idéer för små skandinaviska walk-in-closets för könsneutrala, med öppna hyllor och grått golv
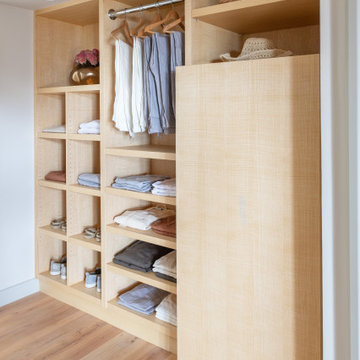
A custom closet and matching mirror made in collaboration with a local craftsperson uses FSC-certified ash wood with baseboards to match. A hallway closet using FSC-certified ash provides ample and convenient storage. The custom closet, made in collaboration with a local artisan features adjustable shelving to accommodate changing needs. A compartment with a swinging door was designed to hide a safe.

Smoked oak framed bespoke doors with linen panels for the master suite dressing room. Foreground shows bathroom floor tile.
Idéer för mellanstora nordiska garderober för könsneutrala, med luckor med infälld panel, skåp i mellenmörkt trä, klinkergolv i terrakotta och grått golv
Idéer för mellanstora nordiska garderober för könsneutrala, med luckor med infälld panel, skåp i mellenmörkt trä, klinkergolv i terrakotta och grått golv
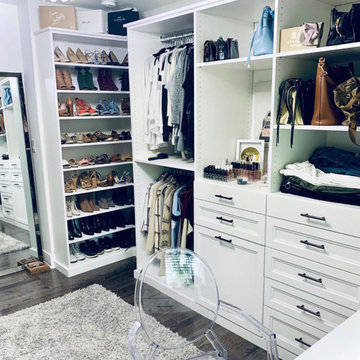
Bild på ett mellanstort nordiskt walk-in-closet för kvinnor, med skåp i shakerstil, vita skåp, mörkt trägolv och grått golv
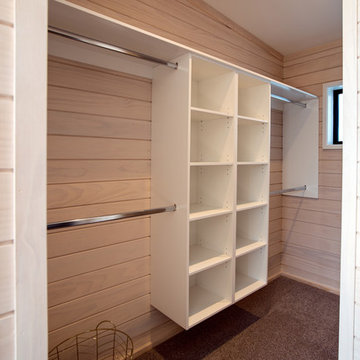
Inredning av ett nordiskt stort walk-in-closet för könsneutrala, med öppna hyllor, vita skåp, heltäckningsmatta och grått golv
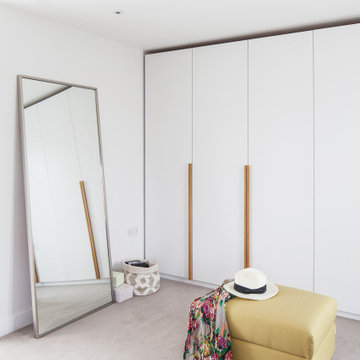
We fitted bespoke joinery to the Master suite's dressing area, echoing the simplicity, tranquillity and clean lines to emulate a luxurious hotel suite. Finished in a neutral colour to reflect light from the adjacent balcony doors, with a bespoke minimal oak pull handle to tie in with the key finishes used throughout the property.
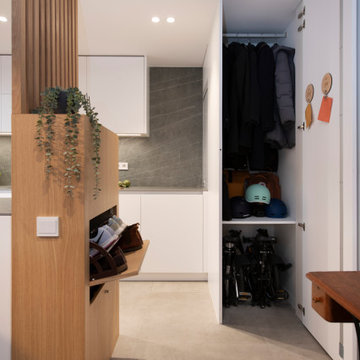
Inredning av en skandinavisk liten garderob för könsneutrala, med släta luckor, vita skåp, klinkergolv i porslin och grått golv
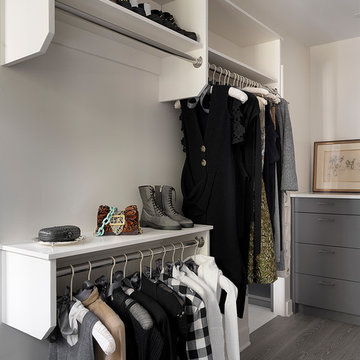
Cynthia Lynn Photography
Skandinavisk inredning av ett omklädningsrum för könsneutrala, med släta luckor, grå skåp, mellanmörkt trägolv och grått golv
Skandinavisk inredning av ett omklädningsrum för könsneutrala, med släta luckor, grå skåp, mellanmörkt trägolv och grått golv
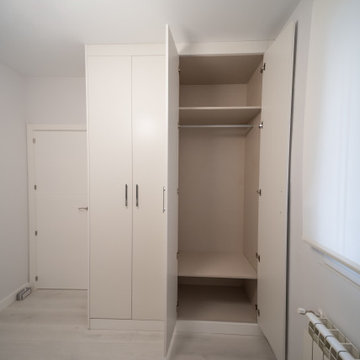
Para esta vivienda realizamos una reforma integral, creando un salón con cocina abierta, dos dormitorios y un baño. Hemos querido usar materiales y colores que aportaran mucha luminosidad, y que crearan un ambiente acogedor. Renovamos las instalaciones de fontanería, calefacción y electricidad por completo para que fuera una vivienda no solo cómoda, sino práctica y funcional.
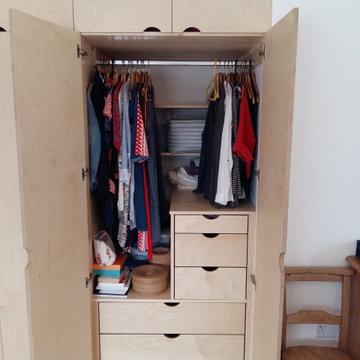
Fitted wardrobe in birch ply to fit the recess.
It was fitted with deep drawers and shelves to maximise the storage space. The drawers are fitted with dividers to keep them tidy.
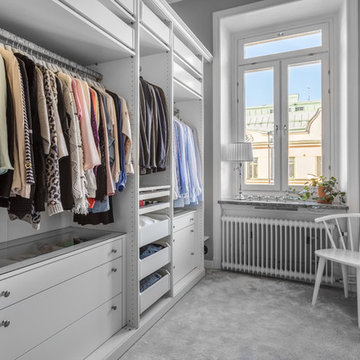
Simon Donini
Exempel på ett mellanstort nordiskt walk-in-closet för könsneutrala, med öppna hyllor, vita skåp, heltäckningsmatta och grått golv
Exempel på ett mellanstort nordiskt walk-in-closet för könsneutrala, med öppna hyllor, vita skåp, heltäckningsmatta och grått golv
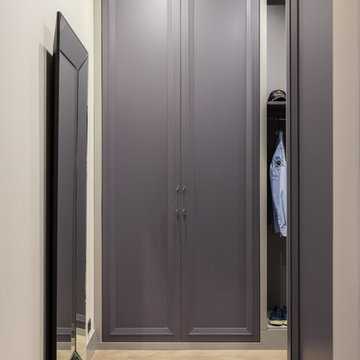
Антон Лихтарович
Inredning av ett minimalistiskt mellanstort walk-in-closet för könsneutrala, med luckor med upphöjd panel, grå skåp, mellanmörkt trägolv och grått golv
Inredning av ett minimalistiskt mellanstort walk-in-closet för könsneutrala, med luckor med upphöjd panel, grå skåp, mellanmörkt trägolv och grått golv
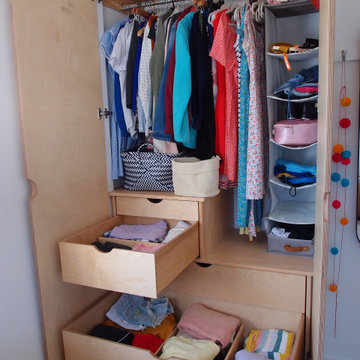
Fitted wardrobe in birch ply to fit the recess.
It was fitted with deep drawers and shelves to maximise the storage space. The drawers are fitted with dividers to keep them tidy.
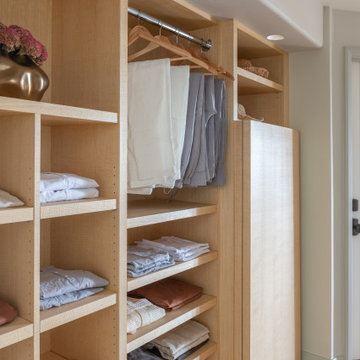
A custom closet and matching mirror made in collaboration with a local craftsperson uses FSC-certified ash wood with baseboards to match. A hallway closet using FSC-certified ash provides ample and convenient storage. The custom closet, made in collaboration with a local artisan features adjustable shelving to accommodate changing needs. A compartment with a swinging door was designed to hide a safe.
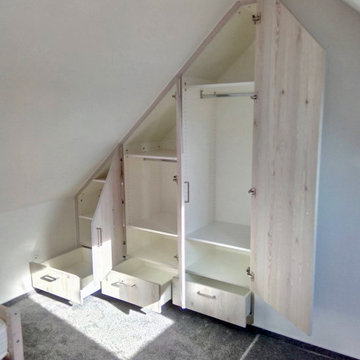
Geplant mit dem Online Möbelplaner auf unserer Homepage. Milimetergenau nach Ihren Vorstellungen gefertigt und von uns montiert.
Gleich ausprobieren auf www.Tischlerei-neick.de
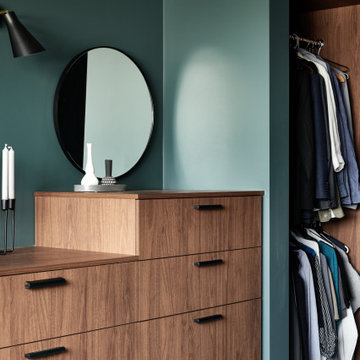
Custom joinery including walk in robe in the master bedroom.
Inredning av en nordisk mellanstor garderob, med heltäckningsmatta och grått golv
Inredning av en nordisk mellanstor garderob, med heltäckningsmatta och grått golv
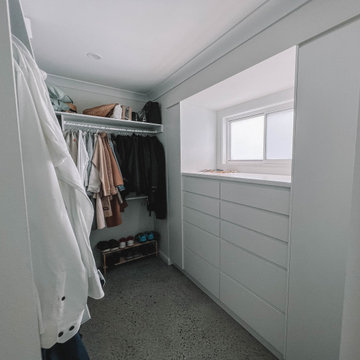
After the second fallout of the Delta Variant amidst the COVID-19 Pandemic in mid 2021, our team working from home, and our client in quarantine, SDA Architects conceived Japandi Home.
The initial brief for the renovation of this pool house was for its interior to have an "immediate sense of serenity" that roused the feeling of being peaceful. Influenced by loneliness and angst during quarantine, SDA Architects explored themes of escapism and empathy which led to a “Japandi” style concept design – the nexus between “Scandinavian functionality” and “Japanese rustic minimalism” to invoke feelings of “art, nature and simplicity.” This merging of styles forms the perfect amalgamation of both function and form, centred on clean lines, bright spaces and light colours.
Grounded by its emotional weight, poetic lyricism, and relaxed atmosphere; Japandi Home aesthetics focus on simplicity, natural elements, and comfort; minimalism that is both aesthetically pleasing yet highly functional.
Japandi Home places special emphasis on sustainability through use of raw furnishings and a rejection of the one-time-use culture we have embraced for numerous decades. A plethora of natural materials, muted colours, clean lines and minimal, yet-well-curated furnishings have been employed to showcase beautiful craftsmanship – quality handmade pieces over quantitative throwaway items.
A neutral colour palette compliments the soft and hard furnishings within, allowing the timeless pieces to breath and speak for themselves. These calming, tranquil and peaceful colours have been chosen so when accent colours are incorporated, they are done so in a meaningful yet subtle way. Japandi home isn’t sparse – it’s intentional.
The integrated storage throughout – from the kitchen, to dining buffet, linen cupboard, window seat, entertainment unit, bed ensemble and walk-in wardrobe are key to reducing clutter and maintaining the zen-like sense of calm created by these clean lines and open spaces.
The Scandinavian concept of “hygge” refers to the idea that ones home is your cosy sanctuary. Similarly, this ideology has been fused with the Japanese notion of “wabi-sabi”; the idea that there is beauty in imperfection. Hence, the marriage of these design styles is both founded on minimalism and comfort; easy-going yet sophisticated. Conversely, whilst Japanese styles can be considered “sleek” and Scandinavian, “rustic”, the richness of the Japanese neutral colour palette aids in preventing the stark, crisp palette of Scandinavian styles from feeling cold and clinical.
Japandi Home’s introspective essence can ultimately be considered quite timely for the pandemic and was the quintessential lockdown project our team needed.
86 foton på skandinavisk garderob och förvaring, med grått golv
1
