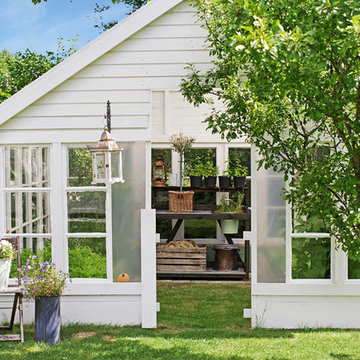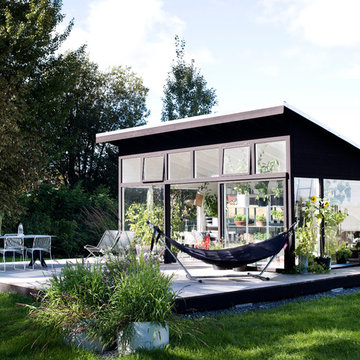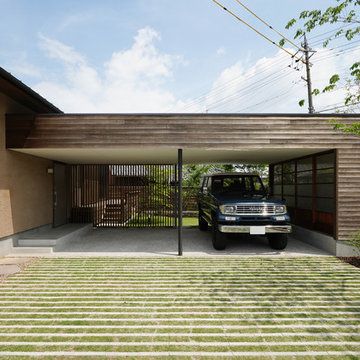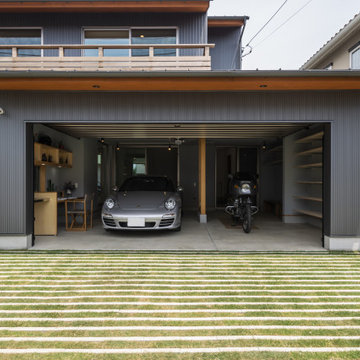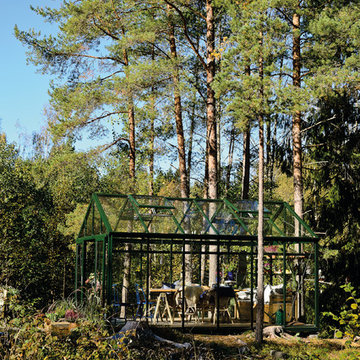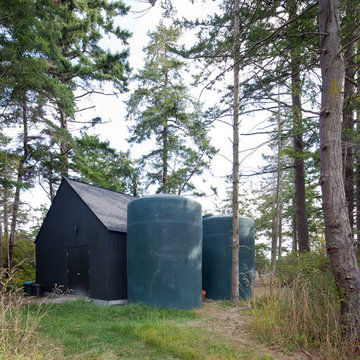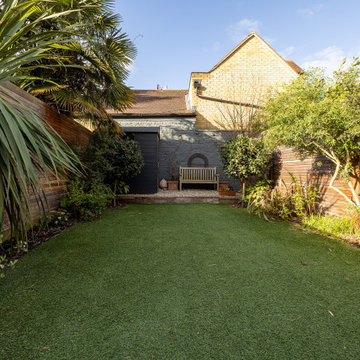105 foton på skandinavisk grön garage och förråd
Sortera efter:
Budget
Sortera efter:Populärt i dag
1 - 20 av 105 foton
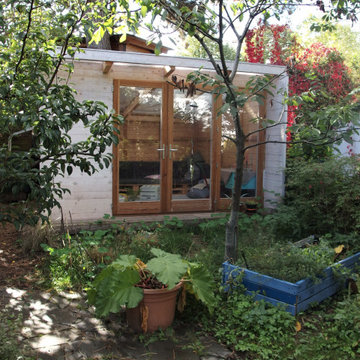
verglaste Front
Foto på ett mycket stort skandinaviskt fristående kontor, studio eller verkstad
Foto på ett mycket stort skandinaviskt fristående kontor, studio eller verkstad
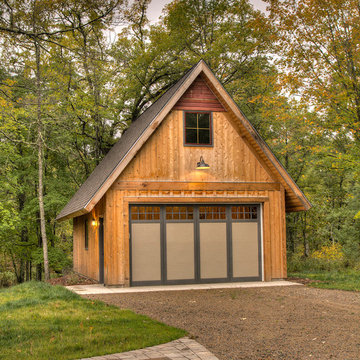
Idéer för en mellanstor skandinavisk fristående garage och förråd
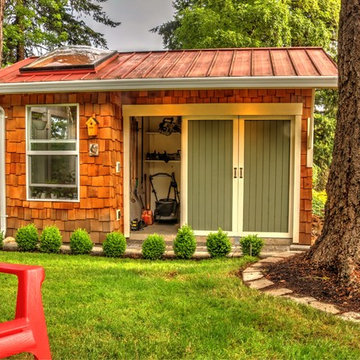
All three doors slide for access to yard tools
Foto på ett litet nordiskt trädgårdsskjul
Foto på ett litet nordiskt trädgårdsskjul
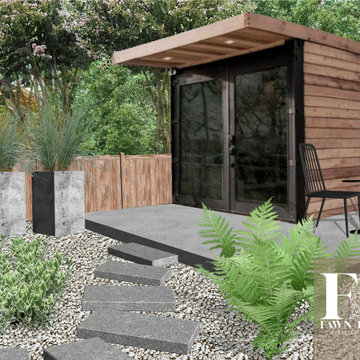
My clients knew their house didn't match their modern Scandinavian style. Located in South Charlotte in an older, well-established community, Sara and Ash had big dreams for their home. During our virtual consultation, I learned a lot about this couple and their style. Ash is a woodworker and business owner; Sara is a realtor so they needed help pulling a vision together to combine their styles. We looked over their Pinterest boards where I began to envision their mid-century, meets modern, meets Scandinavian, meets Japanese garden, meets Monterey style. I told you I love making each exterior unique to each homeowner!
⠀⠀⠀⠀⠀⠀⠀⠀⠀
The backyard was top priority for this family of 4 with a big wish-list. Sara and Ash were looking for a she-shed for Sara’s Peleton workouts, a fire pit area to hangout, and a fun and functional space that was golden doodle-friendly. They also envisioned a custom tree house that Ash would create for their 3-year-old, and an artificial soccer field to burn some energy off. I gave them a vision for the back sunroom area that would be converted into the woodworking shop for Ash to spend time perfecting his craft.
⠀⠀⠀⠀⠀⠀⠀⠀⠀
This landscape is very low-maintenance with the rock details, evergreens, and ornamental grasses. My favorite feature is the pops of black river rock that contrasts with the white rock
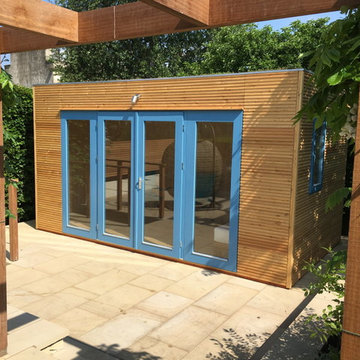
A contemporary garden room with horizontal larchwood cladding and painted doors/windows, from our Linea range. Available in a variety of sizes/styles.
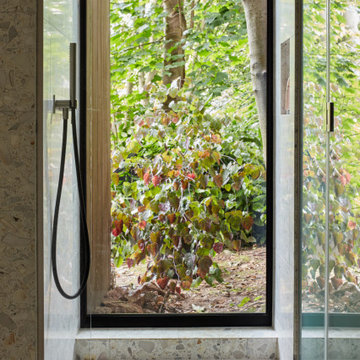
For the full portfolio, see https://blackandmilk.co.uk/interior-design-portfolio/
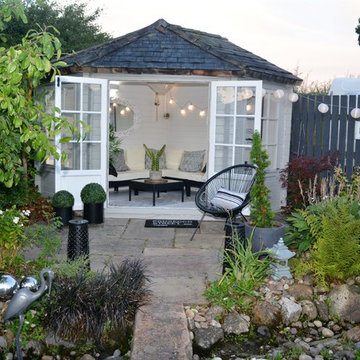
lisa durkin - New summerhouse interior
Exempel på ett litet minimalistiskt fristående kontor, studio eller verkstad
Exempel på ett litet minimalistiskt fristående kontor, studio eller verkstad
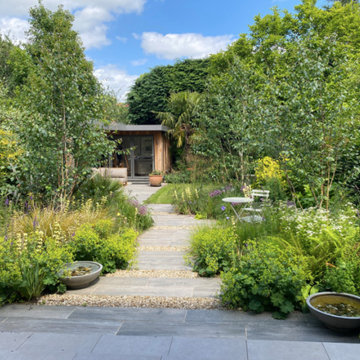
What should I look for in a garden room? This is probably one of the most searched questions on Google right now, especially since so many of us are still working from home.
Garden offices are a great solution for remote workers for various reasons: not only do they give you more space and an extra room, they also allow you to create a clear distinction between work and home.
With the right design, garden offices can be multipurpose, flexible spaces that go beyond work, and can double up as a teenage den, guest bedroom, art studio or chill out zone.
WHAT DO YOU WANT IN A GARDEN ROOM?
Take a little time to think about what you want from your new home office design to ensure that you choose the right option for you and your family. After all, this is an investment so you want to make sure it’s everything you hoped for.
Some factors to consider include:
How many people will your garden office need to accommodate?
How will you get services, such as electricity, to the building?
Is your new home office likely to require a planning application?
Will you need toilet facilities and if so, how will you get water to and from the office?
What is your budget?
How will you heat the space in winter?
Will you garden room serve more than one function? For example, a guest room or hobby room?
Another good starting point is to look at different styles of garden room and identify the shape and design styles you like. Check out our gallery section where you can get inspired by different styles, shapes and designs.
WILL YOU NEED PLANNING PERMISSION?
For most homes in the UK, the answer to this question is no, as the permitted development regulations for outbuildings make it possible to build a bespoke garden room without first obtaining planning permission.
However, the regulations govern important ingredients such as size, height, and intended use.
The bespoke garden room is supposed to be ‘incidental’ to the existing home – that means it has to be adding something the home doesn’t have, such as a gym, play room, music studio or office.
Adding a bedroom isn’t permitted without obtaining planning permission. Allowing somebody to sleep in your room is a different question, however, and whether that is allowed comes down to the intention — are you renting this out? (see more about this below). Most families permit sleepovers and occasional use sleeps.
The homes in the UK that do not have permitted development for outbuildings are typically either listed, in a conservation area, or have had the rights removed for some reason (usually significant previous development work).
To confirm that your garden room doesn’t need planning permission, you can apply for a lawful development certificate (LDC). These aren’t compulsory, but there may be times – for example, if you sell your home – when you need a record that your garden room meets all planning rules.
Apply to your local council for an LDC via the Planning Portal.
THINK ABOUT BUDGET
Our bespoke garden rooms have a starting price of £25K… up to the sky’s the limit! And if you’re wondering: Does a bespoke garden room add value? The answer is yes! It can add up on average £50,000!
CHOOSE A REPUTABLE COMPANY
Choosing a credible company to build your bespoke garden room is of the utmost importance. Inside Out Oxford is an award-winning, eco friendly Oxford garden room builders so you’re in safe hands with us. You can read reviews from happy customers here and on Houzz.
And if you have a smaller budget and want to try your hand at building your own garden room, check out our new self build service.
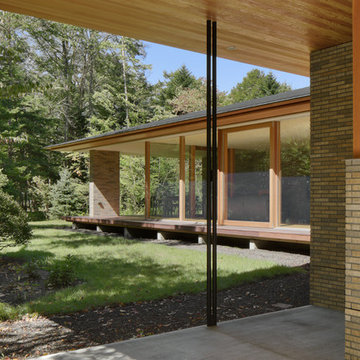
写真@安田誠
Bild på en minimalistisk tillbyggd enbils carport
Bild på en minimalistisk tillbyggd enbils carport
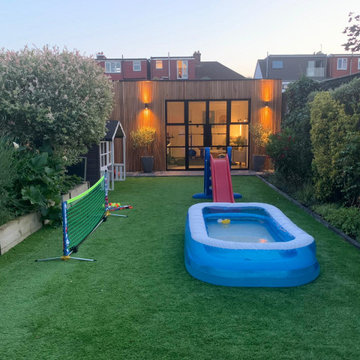
The design approach was to create an enigmatic feel by camouflaging the building with the background. The unit was clad in vertical timber strips that were designed to fit within the garden and natural surroundings. The imagination was to bring life to a poetic expression: green grass below, and the blue sky above, and the outhouse at this threshold.
garden studios are ideal places for working from home during the coronavirus pandemic.
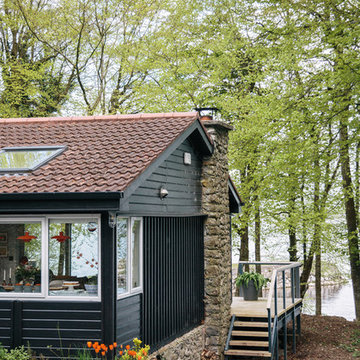
Photographs by Doreen Kilfeather appeared in Image Interiors Magazine, July/August 2016
These photographs convey a sense of the beautiful lakeside location of the property, as well as the comprehensive refurbishment to update the midcentury cottage. The cottage, which won the RTÉ television programme Home of the Year is a tranquil home for interior designer Egon Walesch and his partner in county Westmeath, Ireland.
The cabin is metres away from the lake edge and has its own harbour
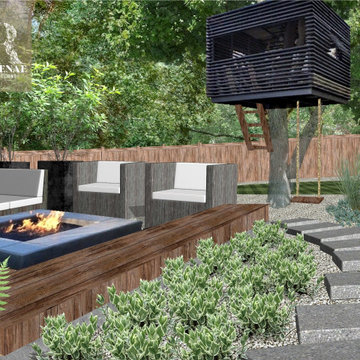
My clients knew their house didn't match their modern Scandinavian style. Located in South Charlotte in an older, well-established community, Sara and Ash had big dreams for their home. During our virtual consultation, I learned a lot about this couple and their style. Ash is a woodworker and business owner; Sara is a realtor so they needed help pulling a vision together to combine their styles. We looked over their Pinterest boards where I began to envision their mid-century, meets modern, meets Scandinavian, meets Japanese garden, meets Monterey style. I told you I love making each exterior unique to each homeowner!
⠀⠀⠀⠀⠀⠀⠀⠀⠀
The backyard was top priority for this family of 4 with a big wish-list. Sara and Ash were looking for a she-shed for Sara’s Peleton workouts, a fire pit area to hangout, and a fun and functional space that was golden doodle-friendly. They also envisioned a custom tree house that Ash would create for their 3-year-old, and an artificial soccer field to burn some energy off. I gave them a vision for the back sunroom area that would be converted into the woodworking shop for Ash to spend time perfecting his craft.
⠀⠀⠀⠀⠀⠀⠀⠀⠀
This landscape is very low-maintenance with the rock details, evergreens, and ornamental grasses. My favorite feature is the pops of black river rock that contrasts with the white rock
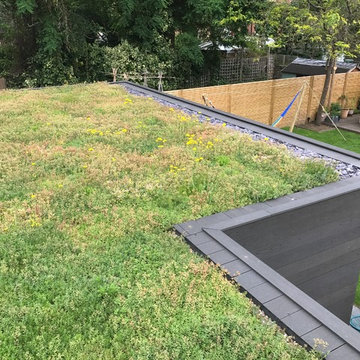
Multi functional garden room for a London family. This family needed more space and wanted to have a flexible space. This garden room has a green sedum roof.
105 foton på skandinavisk grön garage och förråd
1
