64 foton på skandinavisk matplats, med en spiselkrans i trä
Sortera efter:
Budget
Sortera efter:Populärt i dag
1 - 20 av 64 foton

A coastal Scandinavian renovation project, combining a Victorian seaside cottage with Scandi design. We wanted to create a modern, open-plan living space but at the same time, preserve the traditional elements of the house that gave it it's character.

Complete overhaul of the common area in this wonderful Arcadia home.
The living room, dining room and kitchen were redone.
The direction was to obtain a contemporary look but to preserve the warmth of a ranch home.
The perfect combination of modern colors such as grays and whites blend and work perfectly together with the abundant amount of wood tones in this design.
The open kitchen is separated from the dining area with a large 10' peninsula with a waterfall finish detail.
Notice the 3 different cabinet colors, the white of the upper cabinets, the Ash gray for the base cabinets and the magnificent olive of the peninsula are proof that you don't have to be afraid of using more than 1 color in your kitchen cabinets.
The kitchen layout includes a secondary sink and a secondary dishwasher! For the busy life style of a modern family.
The fireplace was completely redone with classic materials but in a contemporary layout.
Notice the porcelain slab material on the hearth of the fireplace, the subway tile layout is a modern aligned pattern and the comfortable sitting nook on the side facing the large windows so you can enjoy a good book with a bright view.
The bamboo flooring is continues throughout the house for a combining effect, tying together all the different spaces of the house.
All the finish details and hardware are honed gold finish, gold tones compliment the wooden materials perfectly.

This young married couple enlisted our help to update their recently purchased condo into a brighter, open space that reflected their taste. They traveled to Copenhagen at the onset of their trip, and that trip largely influenced the design direction of their home, from the herringbone floors to the Copenhagen-based kitchen cabinetry. We blended their love of European interiors with their Asian heritage and created a soft, minimalist, cozy interior with an emphasis on clean lines and muted palettes.
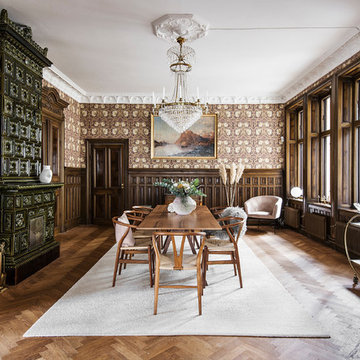
Idéer för skandinaviska separata matplatser, med flerfärgade väggar, mörkt trägolv, en standard öppen spis, en spiselkrans i trä och brunt golv

Dining Room with outdoor patio through right doors and Living Room beyond fireplace on left
Bild på en mellanstor minimalistisk separat matplats, med vita väggar, mellanmörkt trägolv, en dubbelsidig öppen spis, en spiselkrans i trä och beiget golv
Bild på en mellanstor minimalistisk separat matplats, med vita väggar, mellanmörkt trägolv, en dubbelsidig öppen spis, en spiselkrans i trä och beiget golv
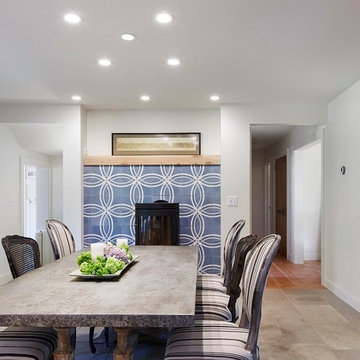
Photography by Corey Gaffer
Foto på ett mellanstort skandinaviskt kök med matplats, med vita väggar, kalkstensgolv, en öppen vedspis och en spiselkrans i trä
Foto på ett mellanstort skandinaviskt kök med matplats, med vita väggar, kalkstensgolv, en öppen vedspis och en spiselkrans i trä
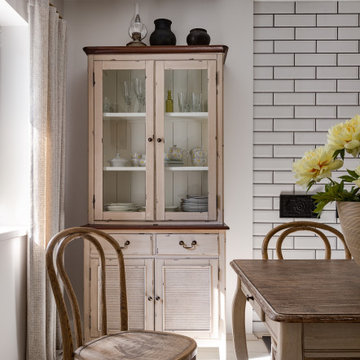
От старого убранства сохранились семейная посуда, глечики, садник и ухват для печи, которые сегодня играют роль декора и напоминают о недавнем прошлом семейного дома. Еще более завершенным проект делают зеркала в резных рамах и графика на стенах.
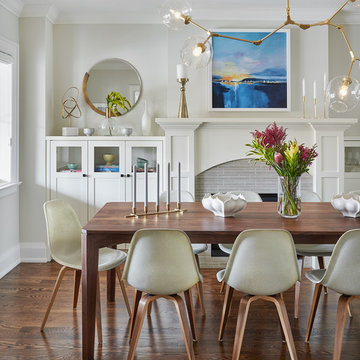
Inspiration för en skandinavisk matplats, med grå väggar, mellanmörkt trägolv, en standard öppen spis och en spiselkrans i trä
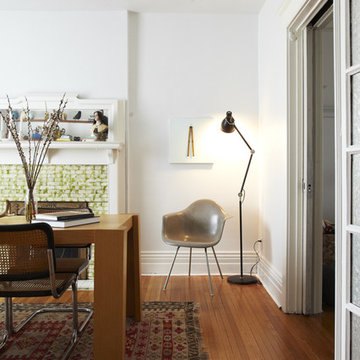
Kristin Sjaarda
Exempel på en nordisk matplats, med vita väggar, mellanmörkt trägolv, en spiselkrans i trä och en standard öppen spis
Exempel på en nordisk matplats, med vita väggar, mellanmörkt trägolv, en spiselkrans i trä och en standard öppen spis
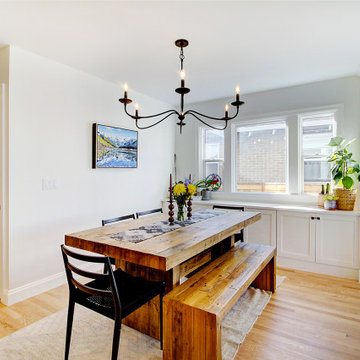
Bild på en mellanstor nordisk matplats med öppen planlösning, med vita väggar, ljust trägolv, en standard öppen spis, en spiselkrans i trä och brunt golv
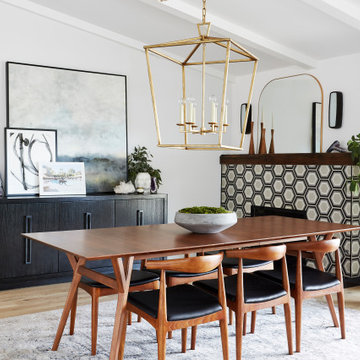
Idéer för en skandinavisk matplats, med vita väggar, ljust trägolv, en standard öppen spis och en spiselkrans i trä
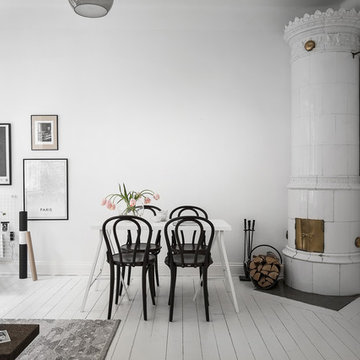
Idéer för en mellanstor nordisk matplats med öppen planlösning, med vita väggar, målat trägolv, en öppen vedspis, en spiselkrans i trä och vitt golv
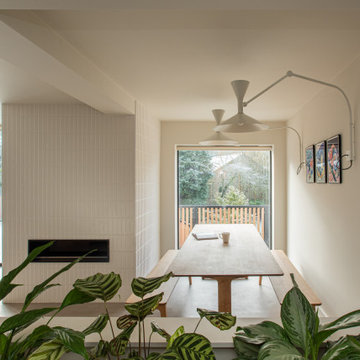
An open plan kitchen, dining and living area in a family home in Loughton, Essex. The space is calming, serene and Scandinavian in style.
The elm dining table and benches were made bespoke by Gavin Coyle Studio and the statement wall lights above are Lampe de Marseille.
The chimney breast around the bioethanol fire is clad with tiles from Parkside which have a chamfer to add texture and interest.
The cream boucle armchair is by Zara Home.
The biophilic design included bespoke planting low level dividing walls to create separation between the zones and add some greenery. Garden views can be seen throughout due to the large scale glazing.
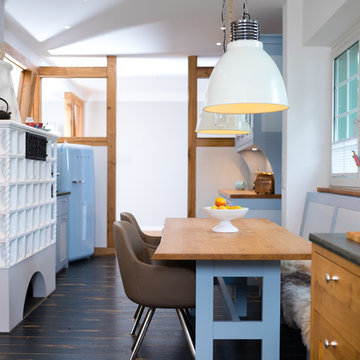
Inspiration för ett mellanstort nordiskt kök med matplats, med mörkt trägolv, svart golv, vita väggar, en öppen vedspis och en spiselkrans i trä
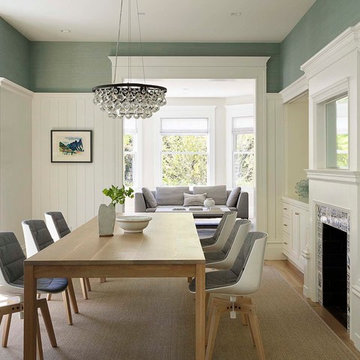
Photos by Matthew Millman
Idéer för minimalistiska separata matplatser, med flerfärgade väggar, ljust trägolv, en standard öppen spis och en spiselkrans i trä
Idéer för minimalistiska separata matplatser, med flerfärgade väggar, ljust trägolv, en standard öppen spis och en spiselkrans i trä
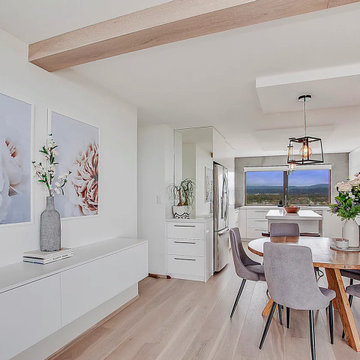
A top floor apartment with amazing ocean views in the same highrise building as the apartment renovation 1. They took a similar approach as with apartment renovation 1, with the same layout and similar materials. This time Alenka created a more neutral and lighter colour palette to appeal to a greater range of buyers. They again completely transformed an outdated apartment into a luxury beach-side home. An apartment was sold in June 2019 and achieved another record price for the building.
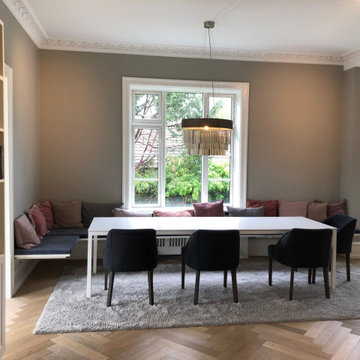
Da der skulle være plads til den store familie, var den helt rigtige løsning af konstruere en svævende bænk, hen forbi radiator skjuleren, hvor der dog er lavet understøtte på gulv. De fine polstrede stole i mørkeblå hør, tilføjer varme og stil. Special lavede hynder med kvadrat stof på bænk.
Den smukke lampe fra Engelske Ochre
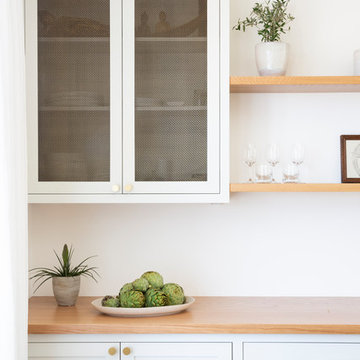
Exempel på en mellanstor minimalistisk matplats med öppen planlösning, med vita väggar, ljust trägolv, en standard öppen spis, en spiselkrans i trä och beiget golv
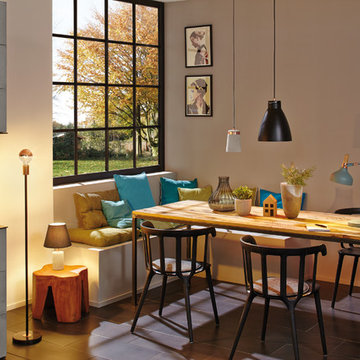
Exempel på en mellanstor skandinavisk separat matplats, med bruna väggar, klinkergolv i keramik, en öppen vedspis, en spiselkrans i trä och brunt golv
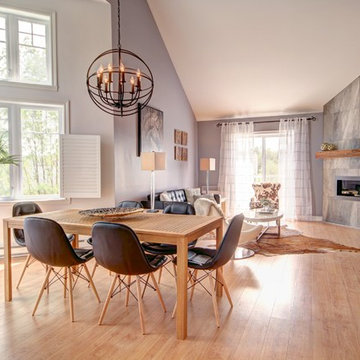
Lyne brunet
Nordisk inredning av ett mellanstort kök med matplats, med grå väggar, ljust trägolv och en spiselkrans i trä
Nordisk inredning av ett mellanstort kök med matplats, med grå väggar, ljust trägolv och en spiselkrans i trä
64 foton på skandinavisk matplats, med en spiselkrans i trä
1