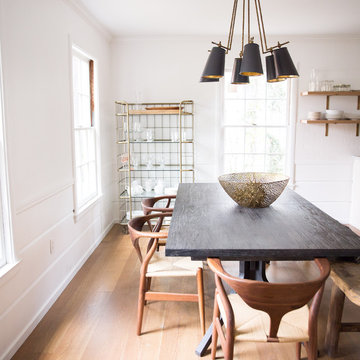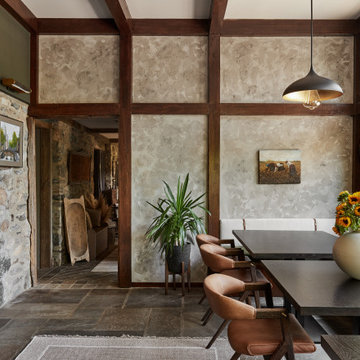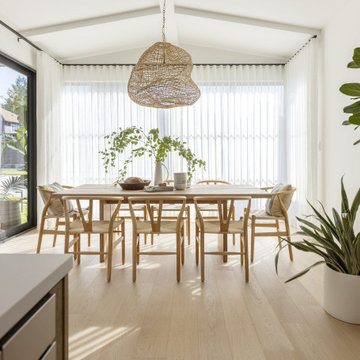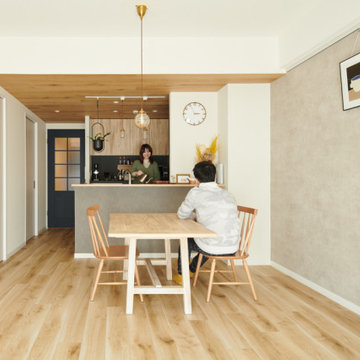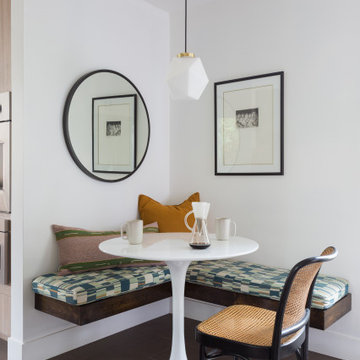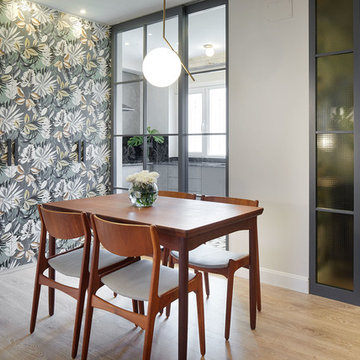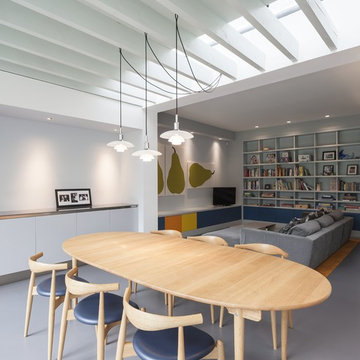24 774 foton på skandinavisk matplats
Sortera efter:
Budget
Sortera efter:Populärt i dag
141 - 160 av 24 774 foton
Artikel 1 av 2
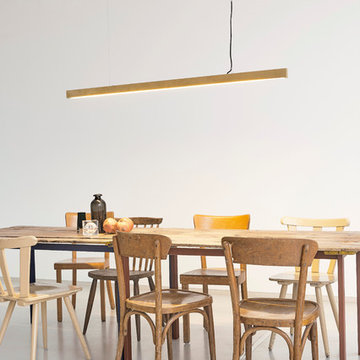
Misha Vetter Fotografie
Idéer för att renovera en mycket stor nordisk matplats, med vita väggar och vitt golv
Idéer för att renovera en mycket stor nordisk matplats, med vita väggar och vitt golv
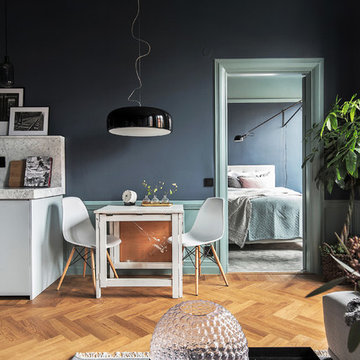
Foto: Kronfoto / Adam Helbaoui - Styling: Scandinavian Homes
Inspiration för små skandinaviska kök med matplatser, med mellanmörkt trägolv och svarta väggar
Inspiration för små skandinaviska kök med matplatser, med mellanmörkt trägolv och svarta väggar
Hitta den rätta lokala yrkespersonen för ditt projekt
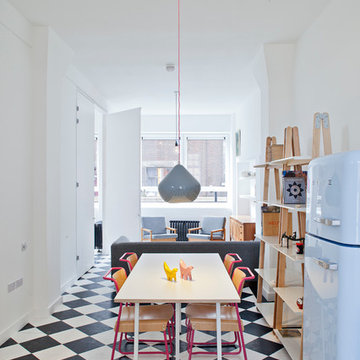
Peter Landers http://www.peterlanders.net/
Inredning av ett nordiskt kök med matplats, med vita väggar och målat trägolv
Inredning av ett nordiskt kök med matplats, med vita väggar och målat trägolv
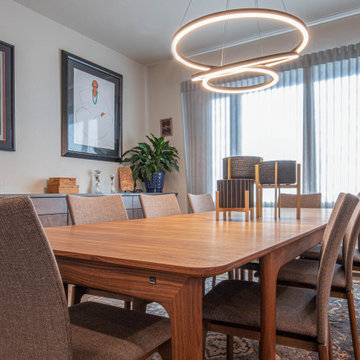
The dining room boasts a gorgeous, large wooden dining room table that seats eight. The dining room chairs have classy yet cozy light brown upholstery seats and wooden legs. They match the wood of the table and the dark tones of the low dining room cabinets. The dining room also features a unique light fixture constructed of three hanging light rings.
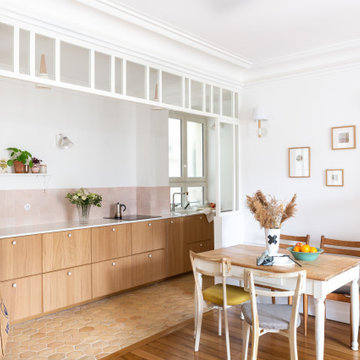
Rénovation complète et re structuration des volumes pour cet appartement familial. 2020.
Inredning av en minimalistisk matplats
Inredning av en minimalistisk matplats
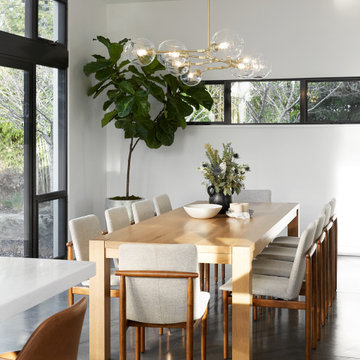
Idéer för nordiska matplatser med öppen planlösning, med vita väggar, betonggolv och grått golv
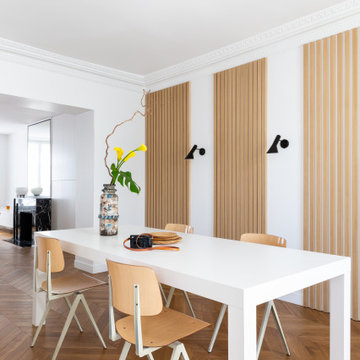
Décoration d'un appartement parisien avec notre parquet Haussmann en chêne massif, motif Point de Hongrie.
Foto på en skandinavisk matplats, med vita väggar, ljust trägolv och brunt golv
Foto på en skandinavisk matplats, med vita väggar, ljust trägolv och brunt golv
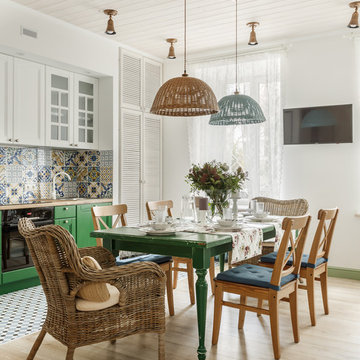
Inredning av en minimalistisk matplats med öppen planlösning, med vita väggar, ljust trägolv och beiget golv
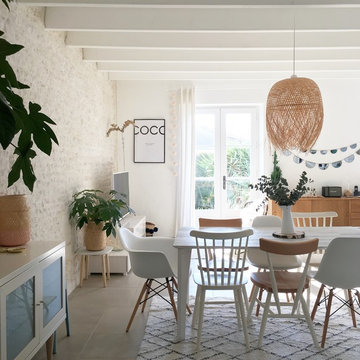
Virginie Dupuis Zerbib
Idéer för nordiska matplatser, med vita väggar och grått golv
Idéer för nordiska matplatser, med vita väggar och grått golv
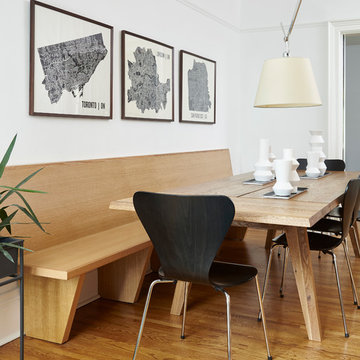
Photos by Valerie Wilcox
Bild på en mellanstor minimalistisk separat matplats, med vita väggar, ljust trägolv och beiget golv
Bild på en mellanstor minimalistisk separat matplats, med vita väggar, ljust trägolv och beiget golv
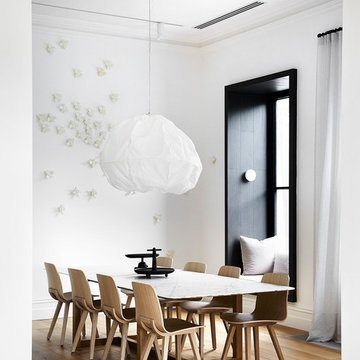
sharyn cairns
Inspiration för skandinaviska separata matplatser, med vita väggar, mellanmörkt trägolv och brunt golv
Inspiration för skandinaviska separata matplatser, med vita väggar, mellanmörkt trägolv och brunt golv
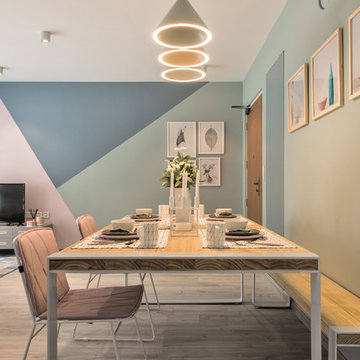
L'arc by The Luminari
Idéer för att renovera en skandinavisk matplats, med grå väggar, ljust trägolv och grått golv
Idéer för att renovera en skandinavisk matplats, med grå väggar, ljust trägolv och grått golv
24 774 foton på skandinavisk matplats
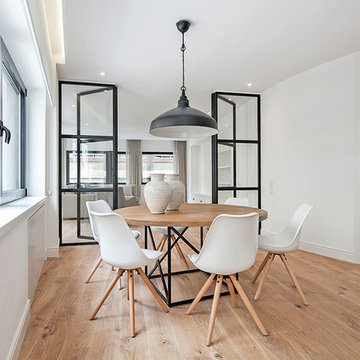
Nini Cortadellas
Exempel på en mellanstor nordisk separat matplats, med vita väggar, mellanmörkt trägolv och brunt golv
Exempel på en mellanstor nordisk separat matplats, med vita väggar, mellanmörkt trägolv och brunt golv
8
