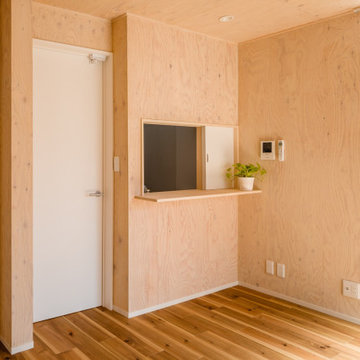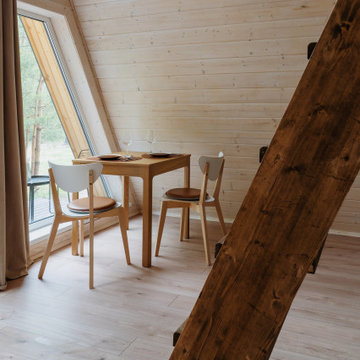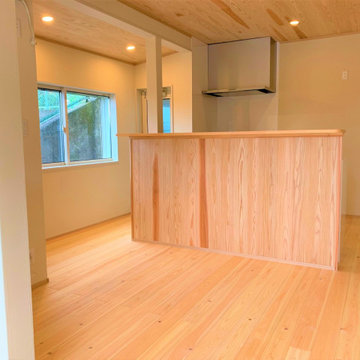102 foton på skandinavisk matplats
Sortera efter:
Budget
Sortera efter:Populärt i dag
1 - 20 av 102 foton
Artikel 1 av 3

Inspiration för stora skandinaviska matplatser med öppen planlösning, med vita väggar, betonggolv, en öppen vedspis, en spiselkrans i betong och vitt golv
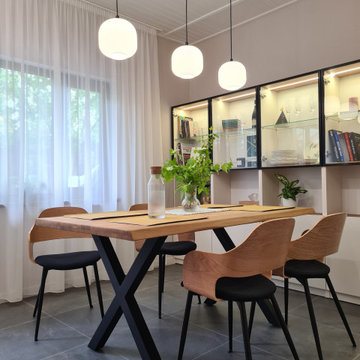
This is a family house renovation project.
Our task was to develop a design that can be implemented in a month and at the same time get a modern and quiet family nest.
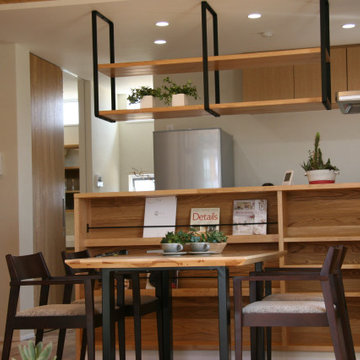
Exempel på en mellanstor nordisk matplats med öppen planlösning, med vita väggar, mellanmörkt trägolv och brunt golv

Idéer för ett mellanstort nordiskt kök med matplats, med vita väggar, plywoodgolv och beiget golv
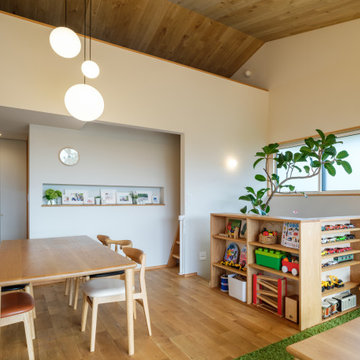
自然に囲まれた逗子の住宅街に建つ、私たちの自宅兼アトリエ。私たち夫婦と幼い息子・娘の4人が暮らす住宅です。仕事場と住空間にほどよい距離感を持たせつつ、子どもたちが楽しく遊び回れること、我が家にいらしたみなさんに寛いで過ごしていただくことをテーマに設計しました。
Inspiration för en skandinavisk matplats
Inspiration för en skandinavisk matplats
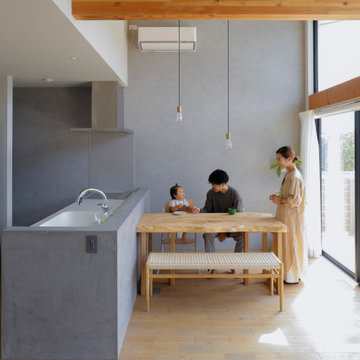
Skandinavisk inredning av en liten matplats med öppen planlösning, med grå väggar, ljust trägolv och grått golv
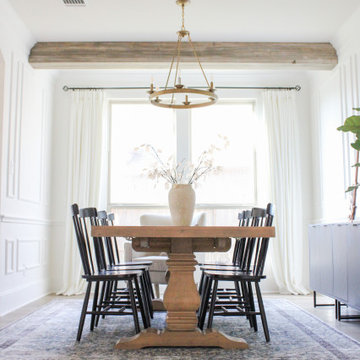
Blanche linen texture curtains white
Idéer för att renovera en minimalistisk matplats med öppen planlösning, med vita väggar
Idéer för att renovera en minimalistisk matplats med öppen planlösning, med vita väggar
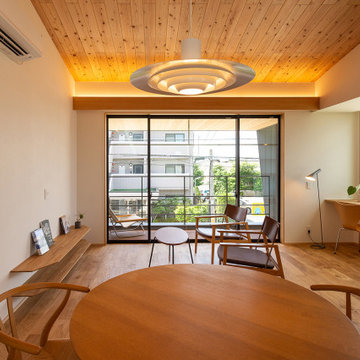
ダイニングから見たリビング。狭小地という事もあり、床面積としてはコンパクトですが、視線の抜けや回り込みの効果を利用することで、広々とした開放的な空間に仕上げました。間接照明の灯りが柔らかく反射する杉板による勾配天井がとても美しい空間です。
Nordisk inredning av en stor matplats med öppen planlösning, med vita väggar och mellanmörkt trägolv
Nordisk inredning av en stor matplats med öppen planlösning, med vita väggar och mellanmörkt trägolv
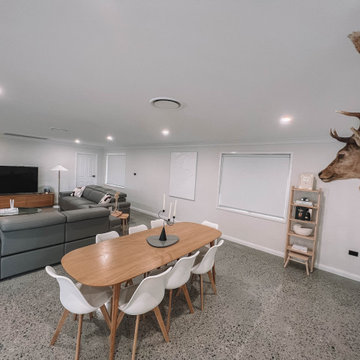
After the second fallout of the Delta Variant amidst the COVID-19 Pandemic in mid 2021, our team working from home, and our client in quarantine, SDA Architects conceived Japandi Home.
The initial brief for the renovation of this pool house was for its interior to have an "immediate sense of serenity" that roused the feeling of being peaceful. Influenced by loneliness and angst during quarantine, SDA Architects explored themes of escapism and empathy which led to a “Japandi” style concept design – the nexus between “Scandinavian functionality” and “Japanese rustic minimalism” to invoke feelings of “art, nature and simplicity.” This merging of styles forms the perfect amalgamation of both function and form, centred on clean lines, bright spaces and light colours.
Grounded by its emotional weight, poetic lyricism, and relaxed atmosphere; Japandi Home aesthetics focus on simplicity, natural elements, and comfort; minimalism that is both aesthetically pleasing yet highly functional.
Japandi Home places special emphasis on sustainability through use of raw furnishings and a rejection of the one-time-use culture we have embraced for numerous decades. A plethora of natural materials, muted colours, clean lines and minimal, yet-well-curated furnishings have been employed to showcase beautiful craftsmanship – quality handmade pieces over quantitative throwaway items.
A neutral colour palette compliments the soft and hard furnishings within, allowing the timeless pieces to breath and speak for themselves. These calming, tranquil and peaceful colours have been chosen so when accent colours are incorporated, they are done so in a meaningful yet subtle way. Japandi home isn’t sparse – it’s intentional.
The integrated storage throughout – from the kitchen, to dining buffet, linen cupboard, window seat, entertainment unit, bed ensemble and walk-in wardrobe are key to reducing clutter and maintaining the zen-like sense of calm created by these clean lines and open spaces.
The Scandinavian concept of “hygge” refers to the idea that ones home is your cosy sanctuary. Similarly, this ideology has been fused with the Japanese notion of “wabi-sabi”; the idea that there is beauty in imperfection. Hence, the marriage of these design styles is both founded on minimalism and comfort; easy-going yet sophisticated. Conversely, whilst Japanese styles can be considered “sleek” and Scandinavian, “rustic”, the richness of the Japanese neutral colour palette aids in preventing the stark, crisp palette of Scandinavian styles from feeling cold and clinical.
Japandi Home’s introspective essence can ultimately be considered quite timely for the pandemic and was the quintessential lockdown project our team needed.
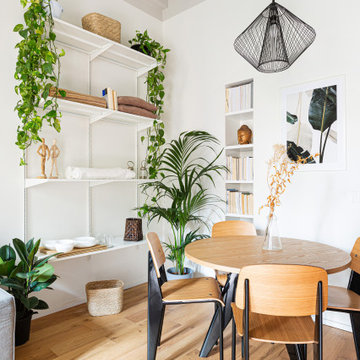
Zona pranzo: tavolo da pranzo rotondo, libreria in nicchia sotto le travi a vista verniciate di bianco.
Exempel på en liten nordisk matplats med öppen planlösning, med vita väggar och ljust trägolv
Exempel på en liten nordisk matplats med öppen planlösning, med vita väggar och ljust trägolv
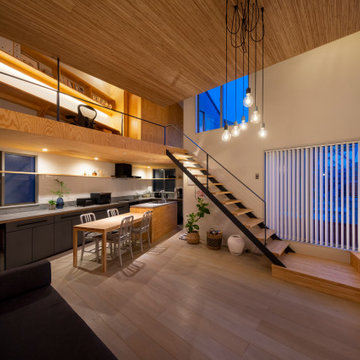
3.5mの高い天井のリビング空間にペンダント照明を吊るして、空間のアクセントとしている。
Bild på en mellanstor minimalistisk matplats, med grå väggar, mellanmörkt trägolv och grått golv
Bild på en mellanstor minimalistisk matplats, med grå väggar, mellanmörkt trägolv och grått golv
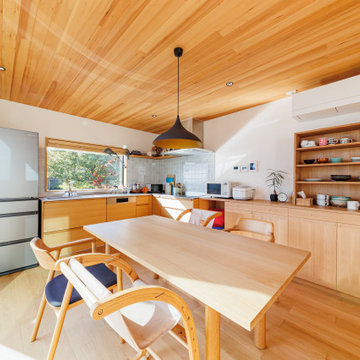
壁面に沿った、L型のオープンキッチンは、お客様こだわりのオーダーキッチン。
取っ手も全て木製のもので統一。
センス良く並べられた食器や小物がインテリアを引き立てる。
SE構法ならではの大開口の窓から、食事をしながら景色を堪能することができる。
Idéer för mellanstora skandinaviska kök med matplatser, med vita väggar, ljust trägolv och beiget golv
Idéer för mellanstora skandinaviska kök med matplatser, med vita väggar, ljust trägolv och beiget golv
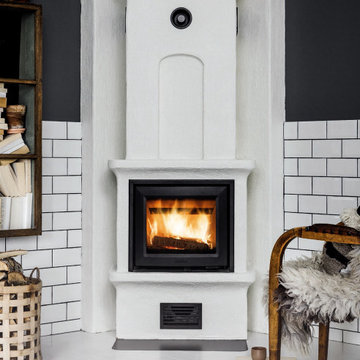
Minimalistisk inredning av ett stort kök med matplats, med en öppen hörnspis och en spiselkrans i gips
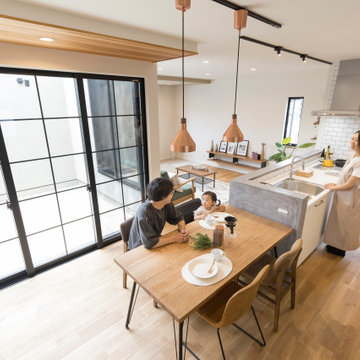
奥様がお好きな優しいナチュラルな雰囲気と
ご主人様のお好きなかっこいい雰囲気をうまく調和させた
大人カジュアルな雰囲気に仕上がった内装。
家具や照明もトータルコーディネートしました。
Minimalistisk inredning av en matplats med öppen planlösning, med vita väggar, ljust trägolv och brunt golv
Minimalistisk inredning av en matplats med öppen planlösning, med vita väggar, ljust trägolv och brunt golv
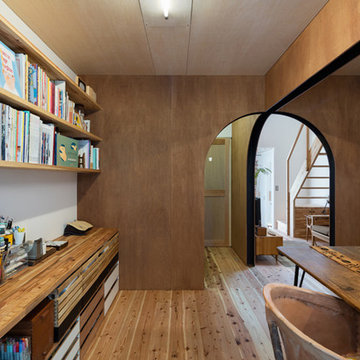
Photo : Yosuke Harigane
Exempel på ett litet nordiskt kök med matplats, med vita väggar och ljust trägolv
Exempel på ett litet nordiskt kök med matplats, med vita väggar och ljust trägolv
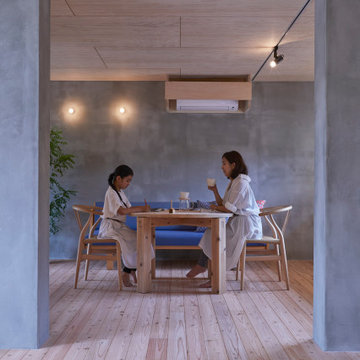
夫婦2人家族のためのリノベーション住宅
photos by Katsumi Simada
Inspiration för ett litet nordiskt kök med matplats, med grå väggar, ljust trägolv och brunt golv
Inspiration för ett litet nordiskt kök med matplats, med grå väggar, ljust trägolv och brunt golv
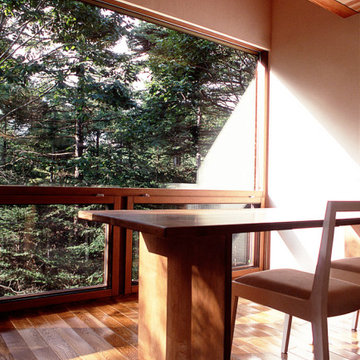
主室は、無垢板張りの床、珪藻土塗りの壁、杉板張りの天井で構成され、吹き抜けとし山小屋の雰囲気を出しています。
Idéer för att renovera en mellanstor minimalistisk matplats, med beige väggar, mellanmörkt trägolv och beiget golv
Idéer för att renovera en mellanstor minimalistisk matplats, med beige väggar, mellanmörkt trägolv och beiget golv
102 foton på skandinavisk matplats
1
