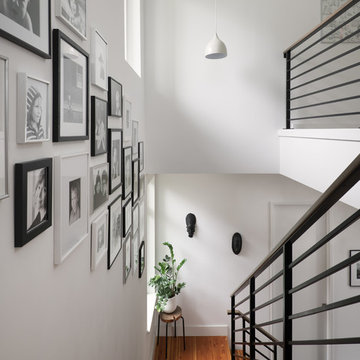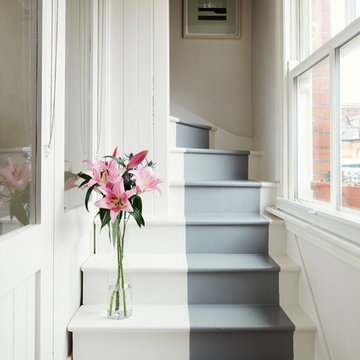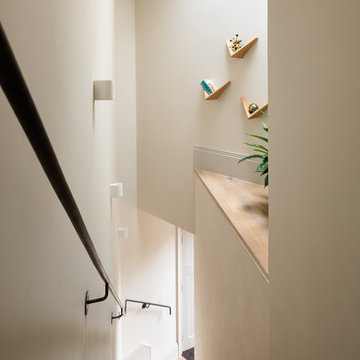1 200 foton på skandinavisk trappa i trä
Sortera efter:
Budget
Sortera efter:Populärt i dag
1 - 20 av 1 200 foton
Artikel 1 av 3

Photo by Ryann Ford
Exempel på en minimalistisk l-trappa i trä, med sättsteg i trä
Exempel på en minimalistisk l-trappa i trä, med sättsteg i trä
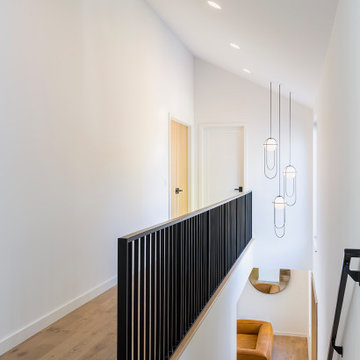
A Scandinavian Minimalist staircase in this Shorewood, Minnesota home features a simple black metal guardrail, muted finish palette, varying height pendants over the entryway below, and vaulted ceilings.

Lower Level build-out includes new 3-level architectural stair with screenwalls that borrow light through the vertical and adjacent spaces - Scandinavian Modern Interior - Indianapolis, IN - Trader's Point - Architect: HAUS | Architecture For Modern Lifestyles - Construction Manager: WERK | Building Modern - Christopher Short + Paul Reynolds - Photo: HAUS | Architecture
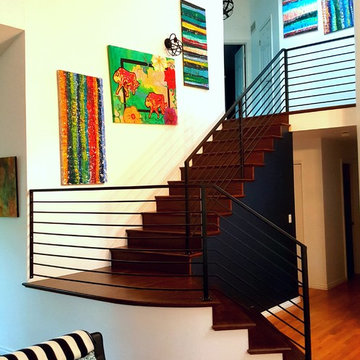
This client did not like the previous would railing. She wanted something not as bulky and something with more style and design. We decided on this custom, hand curved, contemporary railing. Did you notice the floating bends in the railing. This railing has square tubing for the pickets and was powder coated black.
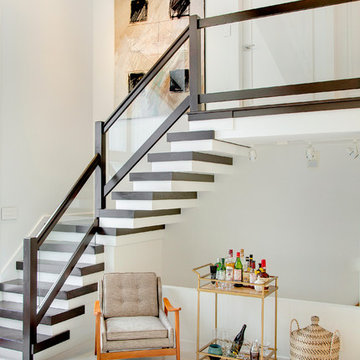
SpaceCrafting
Idéer för att renovera en liten minimalistisk l-trappa i trä, med sättsteg i målat trä
Idéer för att renovera en liten minimalistisk l-trappa i trä, med sättsteg i målat trä
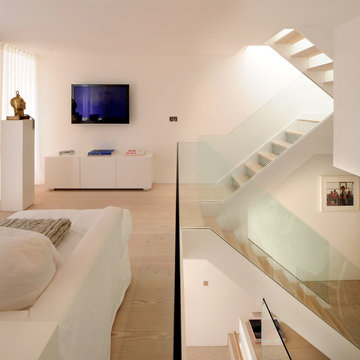
TG-Studio tackled the brief to create a light and bright space and make the most of the unusual layout by designing a new central staircase, which links the six half-levels of the building.
A minimalist design with glass balustrades and pale wood treads connects the upper three floors consisting of three bedrooms and two bathrooms with the lower floors dedicated to living, cooking and dining. The staircase was designed as a focal point, one you see from every room in the house. It’s clean, angular lines add a sculptural element, set off by the minimalist interior of the house. The use of glass allows natural light to flood the whole house, a feature that was central to the brief of the Norwegian owner.
Photography: Philip Vile

transformation d'un escalier classique en bois et aménagement de l'espace sous escalier en bureau contemporain. Création d'une bibliothèques et de nouvelles marches en bas de l'escalier, garde-corps en lames bois verticales en chêne
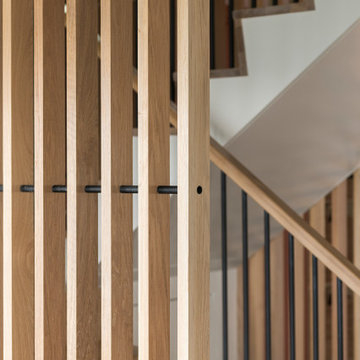
Beautiful slatted white oak walls in the stairway add warmth while preserving sightlines to the lake view.
Idéer för en mellanstor minimalistisk u-trappa i trä, med sättsteg i trä och räcke i trä
Idéer för en mellanstor minimalistisk u-trappa i trä, med sättsteg i trä och räcke i trä
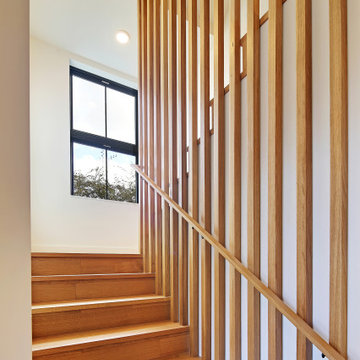
Idéer för att renovera en stor skandinavisk u-trappa i trä, med sättsteg i trä och räcke i trä
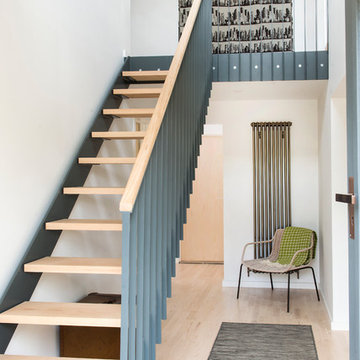
Feature staircase. Bespoke powder-coated steel staircase with ash treads.
Photo Credit: Colin Poole
Inspiration för nordiska raka trappor i trä, med öppna sättsteg
Inspiration för nordiska raka trappor i trä, med öppna sättsteg
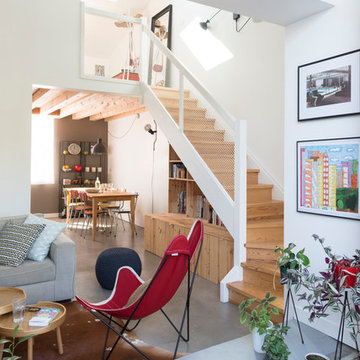
crédit photo:Julien Fernandez
Inspiration för en minimalistisk l-trappa i trä, med sättsteg i trä
Inspiration för en minimalistisk l-trappa i trä, med sättsteg i trä
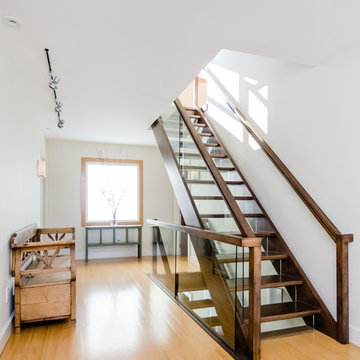
Exempel på en stor skandinavisk rak trappa i trä, med sättsteg i glas och räcke i trä

Photo : BCDF Studio
Inspiration för mellanstora nordiska svängda trappor i trä, med sättsteg i trä och räcke i trä
Inspiration för mellanstora nordiska svängda trappor i trä, med sättsteg i trä och räcke i trä
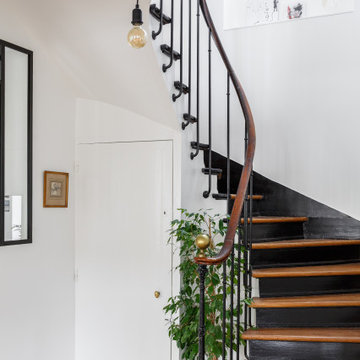
Exempel på en skandinavisk svängd trappa i trä, med sättsteg i målat trä och räcke i flera material
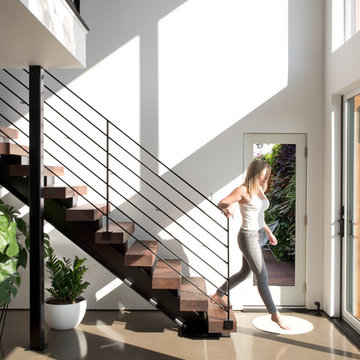
photo by Deborah Degraffenreid
Exempel på en skandinavisk flytande trappa i trä, med öppna sättsteg och kabelräcke
Exempel på en skandinavisk flytande trappa i trä, med öppna sättsteg och kabelräcke

Escalier avec rangement intégré
Inspiration för en liten nordisk l-trappa i trä, med sättsteg i trä och kabelräcke
Inspiration för en liten nordisk l-trappa i trä, med sättsteg i trä och kabelräcke
1 200 foton på skandinavisk trappa i trä
1
