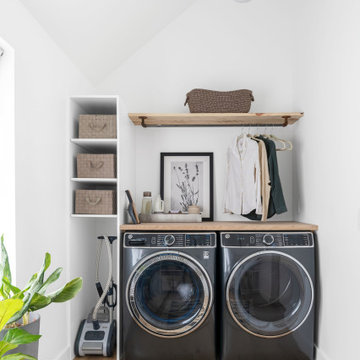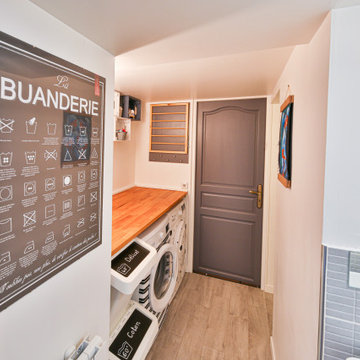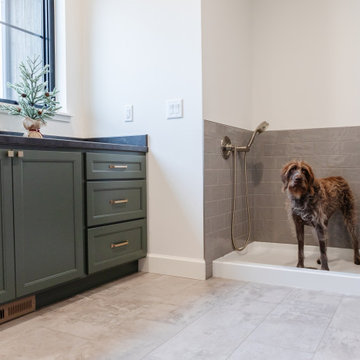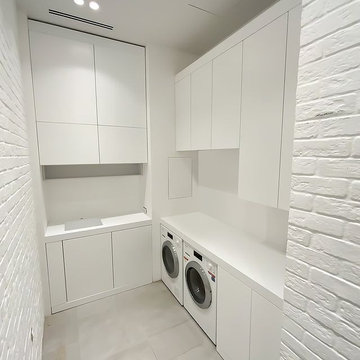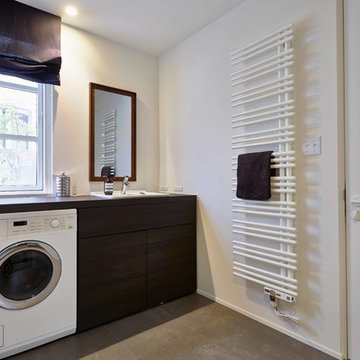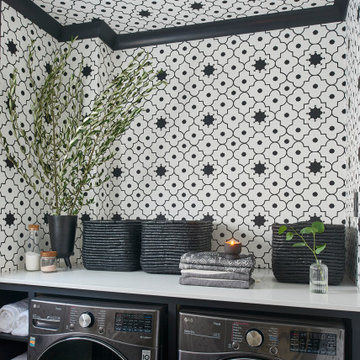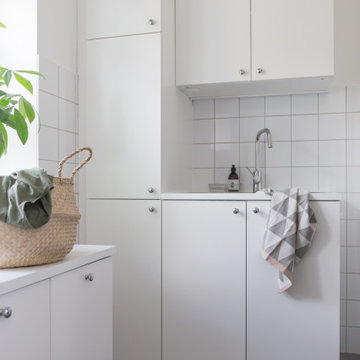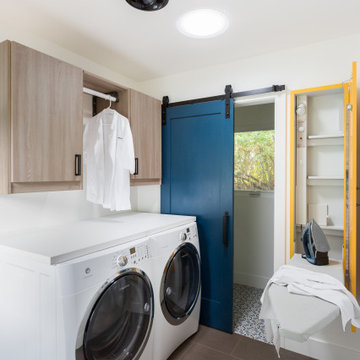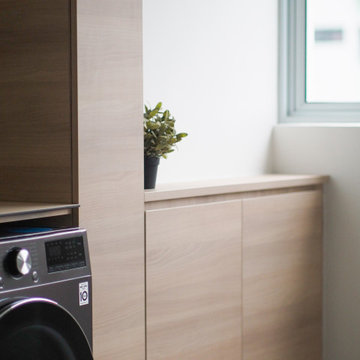1 297 foton på skandinavisk tvättstuga

The new construction luxury home was designed by our Carmel design-build studio with the concept of 'hygge' in mind – crafting a soothing environment that exudes warmth, contentment, and coziness without being overly ornate or cluttered. Inspired by Scandinavian style, the design incorporates clean lines and minimal decoration, set against soaring ceilings and walls of windows. These features are all enhanced by warm finishes, tactile textures, statement light fixtures, and carefully selected art pieces.
In the living room, a bold statement wall was incorporated, making use of the 4-sided, 2-story fireplace chase, which was enveloped in large format marble tile. Each bedroom was crafted to reflect a unique character, featuring elegant wallpapers, decor, and luxurious furnishings. The primary bathroom was characterized by dark enveloping walls and floors, accentuated by teak, and included a walk-through dual shower, overhead rain showers, and a natural stone soaking tub.
An open-concept kitchen was fitted, boasting state-of-the-art features and statement-making lighting. Adding an extra touch of sophistication, a beautiful basement space was conceived, housing an exquisite home bar and a comfortable lounge area.
---Project completed by Wendy Langston's Everything Home interior design firm, which serves Carmel, Zionsville, Fishers, Westfield, Noblesville, and Indianapolis.
For more about Everything Home, see here: https://everythinghomedesigns.com/
To learn more about this project, see here:
https://everythinghomedesigns.com/portfolio/modern-scandinavian-luxury-home-westfield/
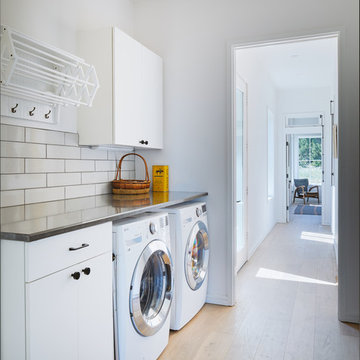
Idéer för att renovera en minimalistisk grå linjär grått tvättstuga enbart för tvätt, med släta luckor, vita skåp, bänkskiva i rostfritt stål, vita väggar, ljust trägolv, en tvättmaskin och torktumlare bredvid varandra och beiget golv
Hitta den rätta lokala yrkespersonen för ditt projekt

Minimalistisk inredning av en stor grå parallell grått tvättstuga, med en allbänk, släta luckor, skåp i ljust trä, bänkskiva i kvarts, flerfärgad stänkskydd, stänkskydd i porslinskakel, vita väggar, klinkergolv i keramik, en tvättmaskin och torktumlare bredvid varandra och grått golv

The common "U-Shaped" layout was retained in this shaker style kitchen. Using this functional space the focus turned to storage solutions. A great range of drawers were included in the plan, to place crockery, pots and pans, whilst clever corner storage ideas were implemented.
Concealed behind cavity sliding doors, the well set out walk in pantry lies, an ideal space for food preparation, storing appliances along with the families weekly grocery shopping.
Relaxation is key in this stunning bathroom setting, with calming muted tones along with the superb fit out provide the perfect scene to escape. When space is limited a wet room provides more room to move, where the shower is not enclosed opening up the space to fit this luxurious freestanding bathtub.
The well thought out laundry creating simplicity, clean lines, ample bench space and great storage. The beautiful timber look joinery has created a stunning contrast.t.

Reforma integral Sube Interiorismo www.subeinteriorismo.com
Fotografía Biderbost Photo
Inspiration för mellanstora skandinaviska linjära vitt tvättstugor enbart för tvätt, med en undermonterad diskho, släta luckor, vita skåp, bänkskiva i kvarts, gröna väggar, laminatgolv och tvättmaskin och torktumlare byggt in i ett skåp
Inspiration för mellanstora skandinaviska linjära vitt tvättstugor enbart för tvätt, med en undermonterad diskho, släta luckor, vita skåp, bänkskiva i kvarts, gröna väggar, laminatgolv och tvättmaskin och torktumlare byggt in i ett skåp

Lidesign
Inspiration för små nordiska linjära vitt grovkök, med en nedsänkt diskho, släta luckor, vita skåp, laminatbänkskiva, beige stänkskydd, stänkskydd i porslinskakel, gröna väggar, klinkergolv i porslin, en tvättmaskin och torktumlare bredvid varandra och beiget golv
Inspiration för små nordiska linjära vitt grovkök, med en nedsänkt diskho, släta luckor, vita skåp, laminatbänkskiva, beige stänkskydd, stänkskydd i porslinskakel, gröna väggar, klinkergolv i porslin, en tvättmaskin och torktumlare bredvid varandra och beiget golv
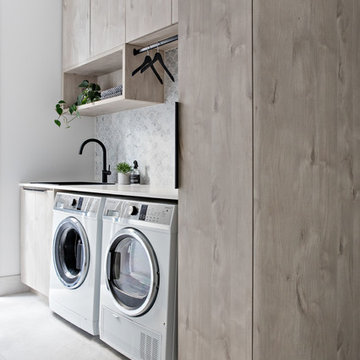
Create a seamless flow from kitchen to bathroom and laundry using polytec's Woodmatt range - the ultimate timber laminate, which enhances the realism of veneer.
Designer: Zephyr and Stone
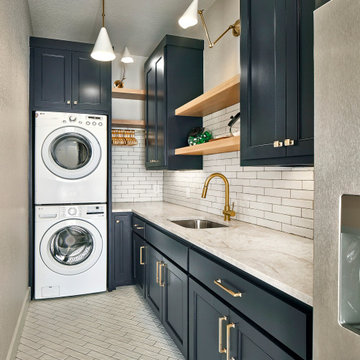
Designed by Chris Chumbley, USI Remodeling.
Remodeling is a personal choice that allows individuals to create space that aligns with their style preferences, functional requirements and lifestyle changes.
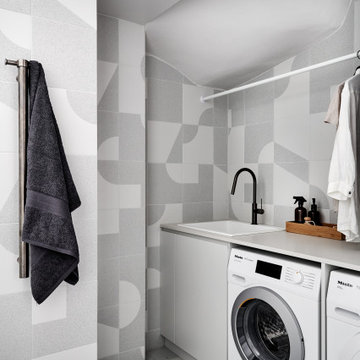
Laundry integrates into bathroom with matching gunmetal tapware and convenient benchtop and hanging rail.
Inredning av ett minimalistiskt litet vit linjärt vitt grovkök, med en nedsänkt diskho, bänkskiva i kvarts, grå väggar, klinkergolv i porslin, en tvättmaskin och torktumlare bredvid varandra och grått golv
Inredning av ett minimalistiskt litet vit linjärt vitt grovkök, med en nedsänkt diskho, bänkskiva i kvarts, grå väggar, klinkergolv i porslin, en tvättmaskin och torktumlare bredvid varandra och grått golv
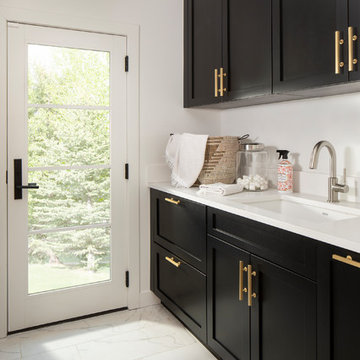
Many people can’t see beyond the current aesthetics when looking to buy a house, but this innovative couple recognized the good bones of their mid-century style home in Golden’s Applewood neighborhood and were determined to make the necessary updates to create the perfect space for their family.
In order to turn this older residence into a modern home that would meet the family’s current lifestyle, we replaced all the original windows with new, wood-clad black windows. The design of window is a nod to the home’s mid-century roots with modern efficiency and a polished appearance. We also wanted the interior of the home to feel connected to the awe-inspiring outside, so we opened up the main living area with a vaulted ceiling. To add a contemporary but sleek look to the fireplace, we crafted the mantle out of cold rolled steel. The texture of the cold rolled steel conveys a natural aesthetic and pairs nicely with the walnut mantle we built to cap the steel, uniting the design in the kitchen and the built-in entryway.
Everyone at Factor developed rich relationships with this beautiful family while collaborating through the design and build of their freshly renovated, contemporary home. We’re grateful to have the opportunity to work with such amazing people, creating inspired spaces that enhance the quality of their lives.
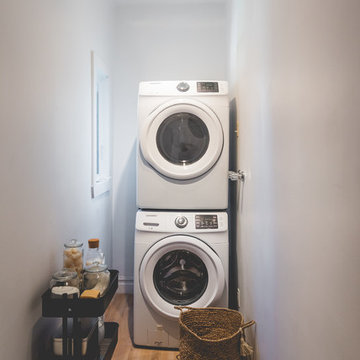
Conception, design et gestion de projet: Stéphanie Fortier, designer d'intérieur.
http://stephaniefortierdesign.com/
Crédit photo: Bodoum photographie
1 297 foton på skandinavisk tvättstuga
4
