50 foton på skandinaviskt allrum, med en hemmabar
Sortera efter:
Budget
Sortera efter:Populärt i dag
1 - 20 av 50 foton
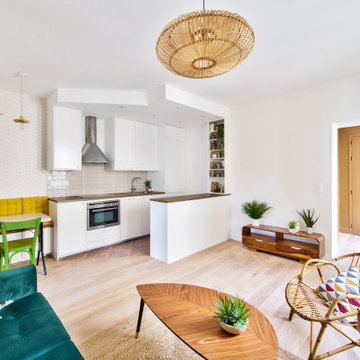
La pièce de vie avec ses différents espaces : cuisine semi-ouverte, coin dînatoire, et salon donnant sur l’entrée colorée, une belle harmonie de couleurs parmi tout ce blanc.
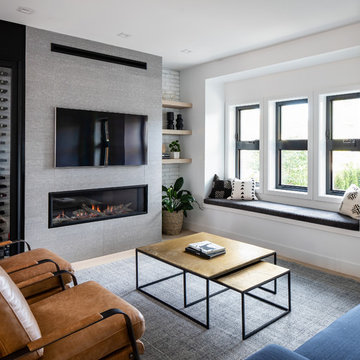
Exempel på ett skandinaviskt allrum, med en hemmabar, vita väggar, en bred öppen spis och en väggmonterad TV

Lower Level Living/Media Area features white oak walls, custom, reclaimed limestone fireplace surround, and media wall - Scandinavian Modern Interior - Indianapolis, IN - Trader's Point - Architect: HAUS | Architecture For Modern Lifestyles - Construction Manager: WERK | Building Modern - Christopher Short + Paul Reynolds - Photo: Premier Luxury Electronic Lifestyles
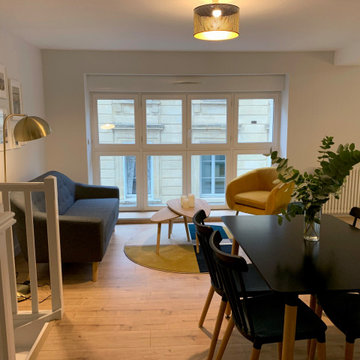
Salon salle à manger cuisine dans un style scandinave
Foto på ett mellanstort nordiskt allrum med öppen planlösning, med en hemmabar, grå väggar och ljust trägolv
Foto på ett mellanstort nordiskt allrum med öppen planlösning, med en hemmabar, grå väggar och ljust trägolv
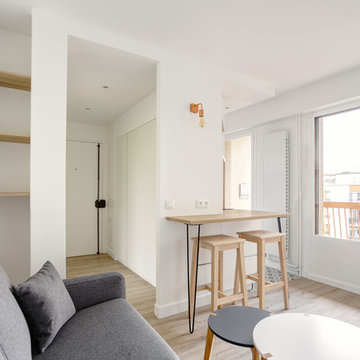
Pour cet investissement locatif, nous avons aménagé l'espace en un cocon chaleureux et fonctionnel. Il n'y avait pas de chambre à proprement dit, alors nous avons cloisonné l'espace avec une verrière pour que la lumière continue de circuler.
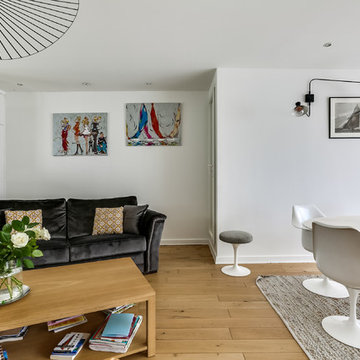
Meero
Idéer för skandinaviska allrum med öppen planlösning, med en hemmabar, vita väggar och ljust trägolv
Idéer för skandinaviska allrum med öppen planlösning, med en hemmabar, vita väggar och ljust trägolv

A blank slate and open minds are a perfect recipe for creative design ideas. The homeowner's brother is a custom cabinet maker who brought our ideas to life and then Landmark Remodeling installed them and facilitated the rest of our vision. We had a lot of wants and wishes, and were to successfully do them all, including a gym, fireplace, hidden kid's room, hobby closet, and designer touches.
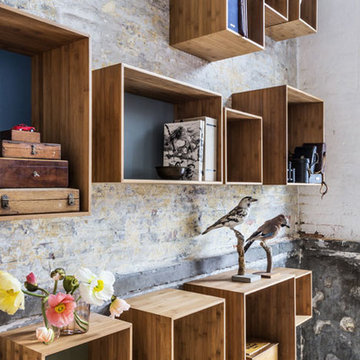
Wandregale, insbesondere Kastenregale aus Holz sind modern und praktisch für Wohnzimmer, Schlafzimmer, Küche und Garderobe. Kastenregale bestehen aus mehreren modularen Kästen und Boxen, die mithilfe einer Leiste individuell befestigt werden können. Wandregale aus Bambus, Eiche, Nussbaum, Buche oder Ahorn sind praktische Aufbewahrungsmöbel, die durch ihr offenes Design viele dekorative Möglichkeiten bieten.
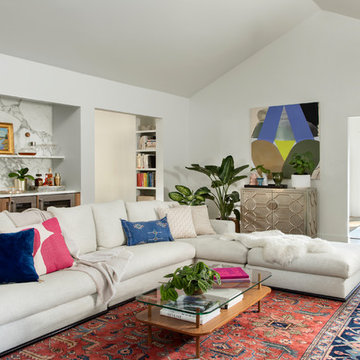
Many people can’t see beyond the current aesthetics when looking to buy a house, but this innovative couple recognized the good bones of their mid-century style home in Golden’s Applewood neighborhood and were determined to make the necessary updates to create the perfect space for their family.
In order to turn this older residence into a modern home that would meet the family’s current lifestyle, we replaced all the original windows with new, wood-clad black windows. The design of window is a nod to the home’s mid-century roots with modern efficiency and a polished appearance. We also wanted the interior of the home to feel connected to the awe-inspiring outside, so we opened up the main living area with a vaulted ceiling. To add a contemporary but sleek look to the fireplace, we crafted the mantle out of cold rolled steel. The texture of the cold rolled steel conveys a natural aesthetic and pairs nicely with the walnut mantle we built to cap the steel, uniting the design in the kitchen and the built-in entryway.
Everyone at Factor developed rich relationships with this beautiful family while collaborating through the design and build of their freshly renovated, contemporary home. We’re grateful to have the opportunity to work with such amazing people, creating inspired spaces that enhance the quality of their lives.
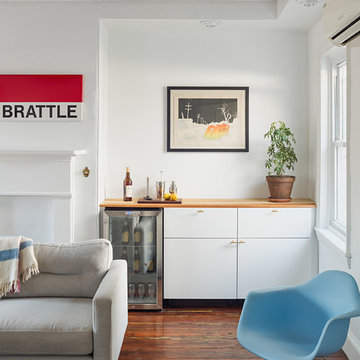
Photo by Sam Oberter
Bild på ett mellanstort nordiskt avskilt allrum, med en hemmabar, vita väggar, mörkt trägolv, en standard öppen spis, en spiselkrans i trä, en väggmonterad TV och brunt golv
Bild på ett mellanstort nordiskt avskilt allrum, med en hemmabar, vita väggar, mörkt trägolv, en standard öppen spis, en spiselkrans i trä, en väggmonterad TV och brunt golv
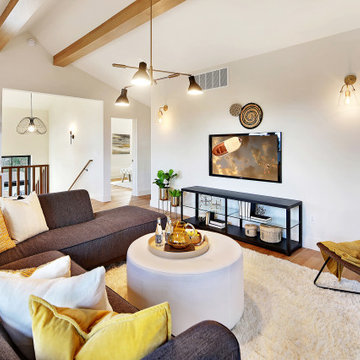
Idéer för ett stort minimalistiskt allrum, med en hemmabar, vita väggar, mellanmörkt trägolv, en väggmonterad TV och brunt golv
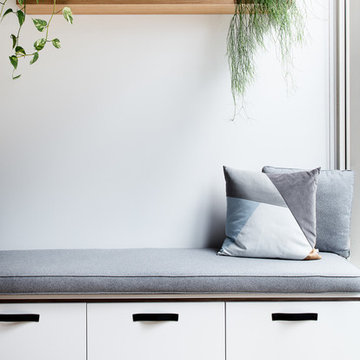
Thomas Dalhoff
Idéer för mellanstora minimalistiska allrum med öppen planlösning, med en hemmabar, vita väggar, mellanmörkt trägolv, en fristående TV och brunt golv
Idéer för mellanstora minimalistiska allrum med öppen planlösning, med en hemmabar, vita väggar, mellanmörkt trägolv, en fristående TV och brunt golv
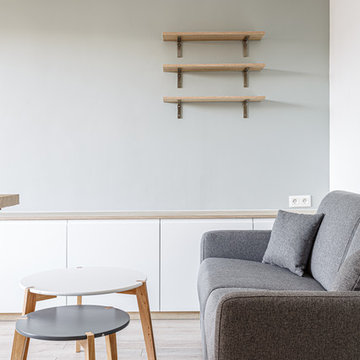
Pour cet investissement locatif, nous avons aménagé l'espace en un cocon chaleureux et fonctionnel. Il n'y avait pas de chambre à proprement dit, alors nous avons cloisonné l'espace avec une verrière pour que la lumière continue de circuler.
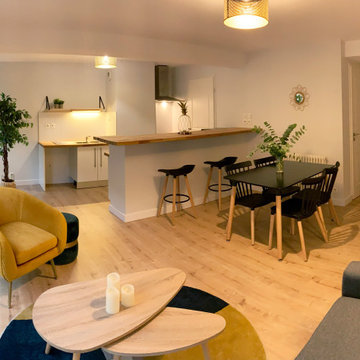
Salon salle à manger cuisine dans un style scandinave
Minimalistisk inredning av ett mellanstort allrum med öppen planlösning, med en hemmabar, grå väggar och ljust trägolv
Minimalistisk inredning av ett mellanstort allrum med öppen planlösning, med en hemmabar, grå väggar och ljust trägolv
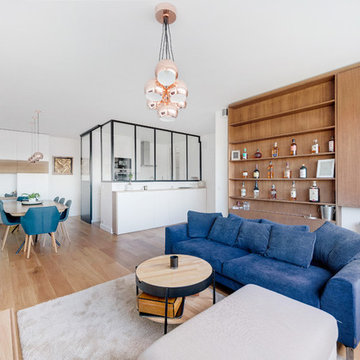
Dans le double séjour on retrouve un canapé et des assises au ton bleu et des luminaires finition cuivré.
La verrière de la cuisine contraste parfaitement avec cet pièce et apporte du caractère à la pièce.
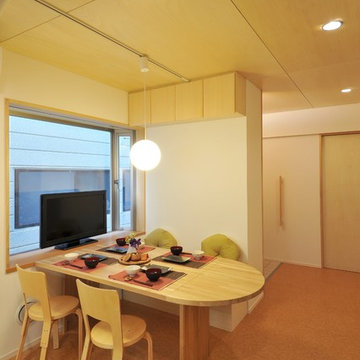
Foto på ett litet skandinaviskt allrum med öppen planlösning, med en hemmabar, vita väggar, linoleumgolv, en fristående TV och brunt golv
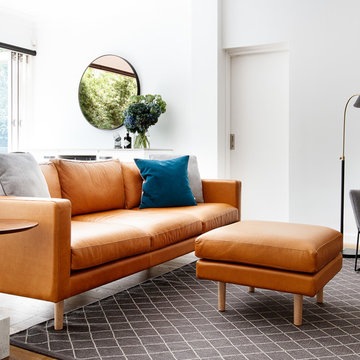
Thomas Dalhoff
Nordisk inredning av ett stort allrum med öppen planlösning, med en hemmabar, vita väggar, mellanmörkt trägolv, en fristående TV och brunt golv
Nordisk inredning av ett stort allrum med öppen planlösning, med en hemmabar, vita väggar, mellanmörkt trägolv, en fristående TV och brunt golv
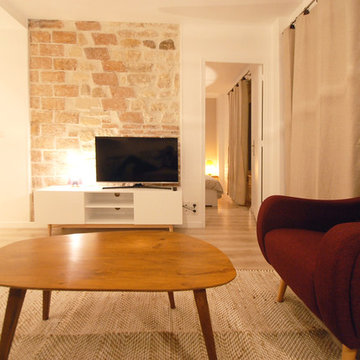
Skandinavisk inredning av ett mellanstort allrum med öppen planlösning, med en hemmabar, vita väggar, ljust trägolv och en fristående TV
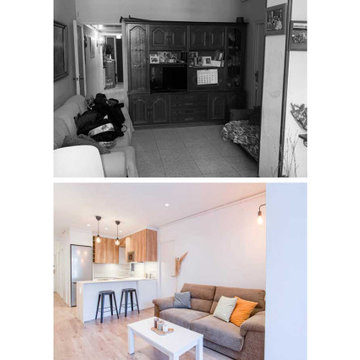
Reubicamos las puertas de acceso a las habitaciones teniendo en cuenta la posición del mobiliario que irá. Reorganizamos la habitación principal dando una sensación espacial mayor y dotándola de un baño en suite completo.
La reforma nos permite una mejora energética importante, la sustitución de todos los cierres acristalados con cámara y filtro selectivo permite mantener la diferencia de temperatura entre interior y exterior. Una nueva instalación de calefacción y caldera eficiente para mantener una temperatura de confort constante. También apostamos por una instalación eléctrica actualizada con iluminación led y electrodomésticos eficientes.
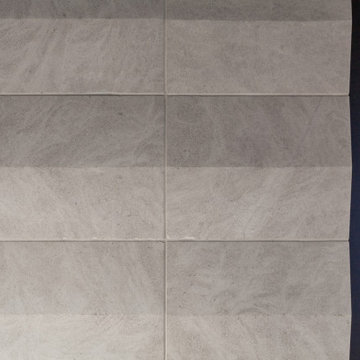
Lower Level Fireplace Detail features reclaimed limestone surround - Scandinavian Modern Interior - Indianapolis, IN - Trader's Point - Architect: HAUS | Architecture For Modern Lifestyles - Construction Manager: WERK | Building Modern - Christopher Short + Paul Reynolds - Photo: HAUS | Architecture
50 foton på skandinaviskt allrum, med en hemmabar
1