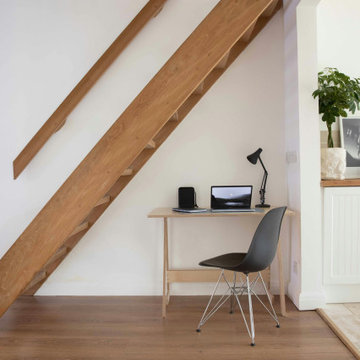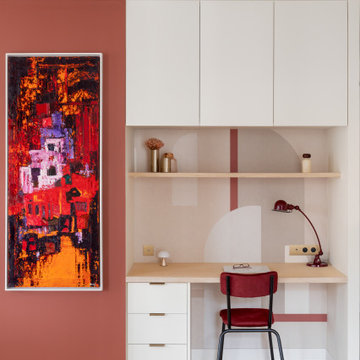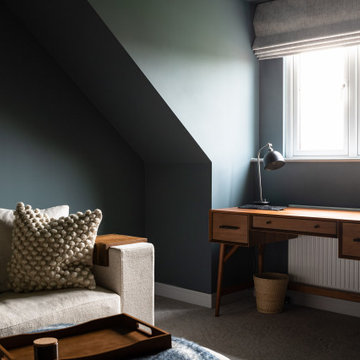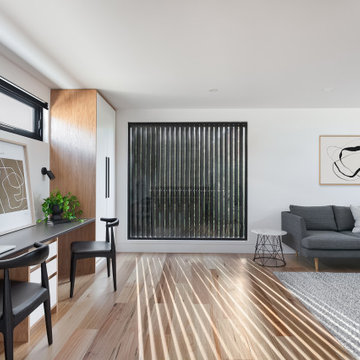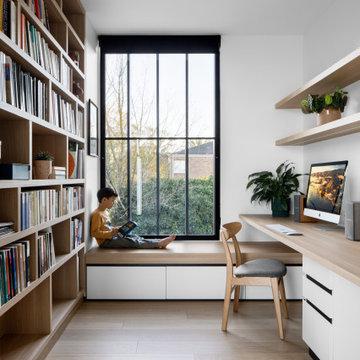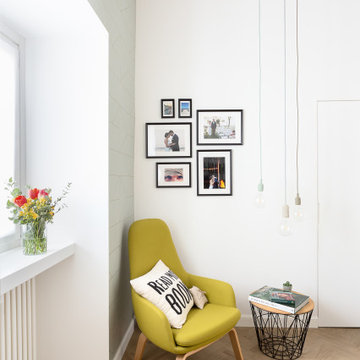7 757 foton på skandinaviskt arbetsrum
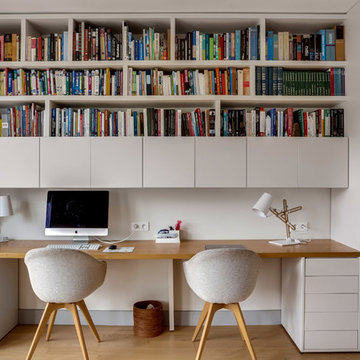
Photographe Marine Pinard
Inspiration för nordiska arbetsrum, med vita väggar, mellanmörkt trägolv, ett inbyggt skrivbord och brunt golv
Inspiration för nordiska arbetsrum, med vita väggar, mellanmörkt trägolv, ett inbyggt skrivbord och brunt golv
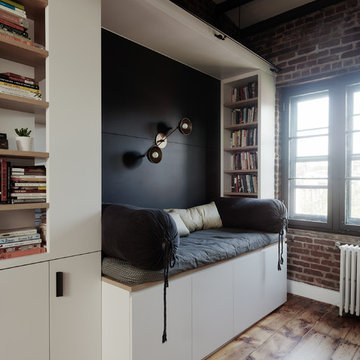
Joe Fletcher
Inspiration för ett mellanstort skandinaviskt arbetsrum, med ett bibliotek, blå väggar och mellanmörkt trägolv
Inspiration för ett mellanstort skandinaviskt arbetsrum, med ett bibliotek, blå väggar och mellanmörkt trägolv
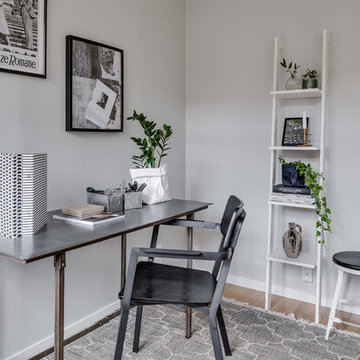
Björn Johansson
Inspiration för mellanstora nordiska hemmabibliotek, med grå väggar, ljust trägolv och ett fristående skrivbord
Inspiration för mellanstora nordiska hemmabibliotek, med grå väggar, ljust trägolv och ett fristående skrivbord
Hitta den rätta lokala yrkespersonen för ditt projekt
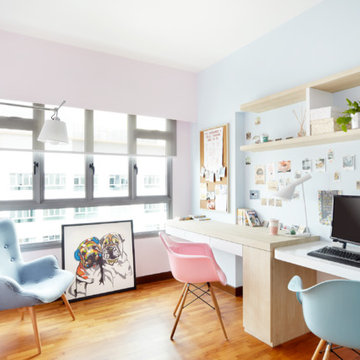
Inredning av ett nordiskt mellanstort arbetsrum, med mellanmörkt trägolv och ett inbyggt skrivbord
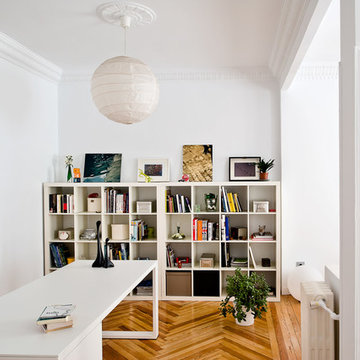
Bild på ett mellanstort nordiskt hemmabibliotek, med vita väggar, ljust trägolv och ett fristående skrivbord
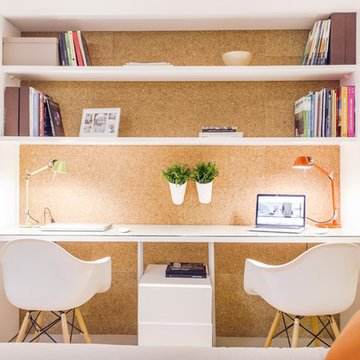
onside | estudio de arquitectura
Inspiration för små skandinaviska hemmabibliotek, med bruna väggar, ett inbyggt skrivbord och ljust trägolv
Inspiration för små skandinaviska hemmabibliotek, med bruna väggar, ett inbyggt skrivbord och ljust trägolv
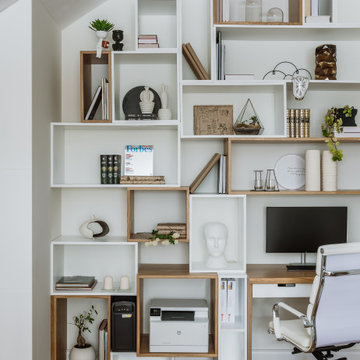
Idéer för att renovera ett nordiskt hemmabibliotek, med vita väggar, mellanmörkt trägolv, ett inbyggt skrivbord och brunt golv

Working from home desk and chair space in large dormer window with view to the garden. Crewel work blinds, dark oak floor and exposed brick work with cast iron fireplace.
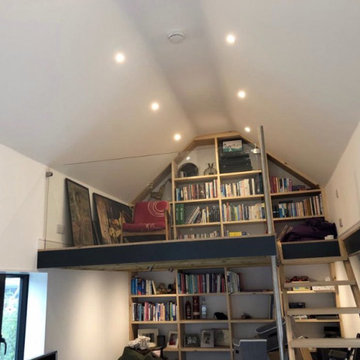
Take a behind the scenes look at this 1930s garage conversion (after pics soon to come!).
Presented with a very sad-looking old space that had been used for decades by a coal merchant, we were invited to convert it into a fully insulated, wired, decorated and fitted out home office.
As well as office space, this bespoke garden room has a mezzanine floor, giant book shelves and plenty of space for the client's guitars and musical instruments.
It's the perfect spot for relaxing post work, and the bi-folding doors open up in the summer to make for a more refreshing work space. The wooden cladding on the front give it a particularly Scandi vibe.
Keep your eyes peeled for the after photos to see how this home office looks now.
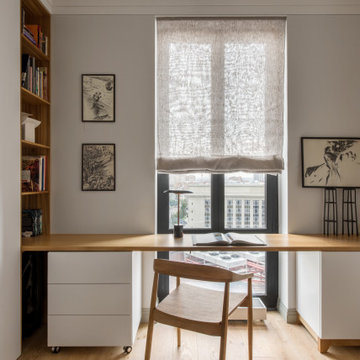
Проект Пресня-Сити. Домашний офис. Интересно, что левый нижний ящик стола выкатывается, чтобы открыть доступ в дальний сегмент шкафа
Exempel på ett mellanstort minimalistiskt arbetsrum
Exempel på ett mellanstort minimalistiskt arbetsrum
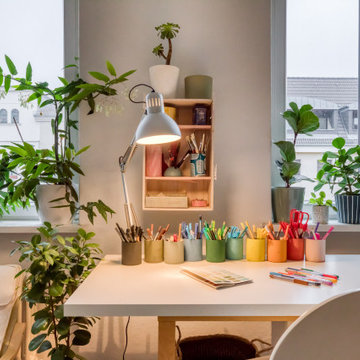
Das kreative Arbeiten wird hier mit einer bunten Sammlung an Stiften und Pflanzen in selbst verzierten Blumentöpfen unterstützt.
Skandinavisk inredning av ett litet hobbyrum, med ett fristående skrivbord
Skandinavisk inredning av ett litet hobbyrum, med ett fristående skrivbord
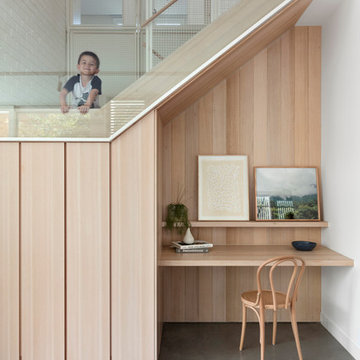
Idéer för ett litet minimalistiskt hemmabibliotek, med vita väggar, betonggolv, ett inbyggt skrivbord och grått golv
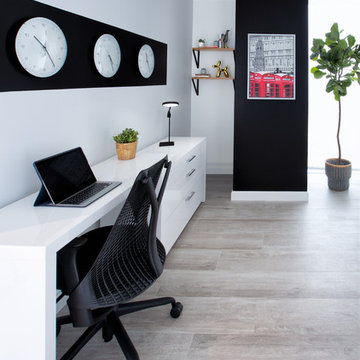
Feature In: Visit Miami Beach Magazine & Island Living
A nice young couple contacted us from Brazil to decorate their newly acquired apartment. We schedule a meeting through Skype and from the very first moment we had a very good feeling this was going to be a nice project and people to work with. We exchanged some ideas, comments, images and we explained to them how we were used to worked with clients overseas and how important was to keep communication opened.
They main concerned was to find a solution for a giant structure leaning column in the main room, as well as how to make the kitchen, dining and living room work together in one considerably small space with few dimensions.
Whether it was a holiday home or a place to rent occasionally, the requirements were simple, Scandinavian style, accent colors and low investment, and so we did it. Once the proposal was signed, we got down to work and in two months the apartment was ready to welcome them with nice scented candles, flowers and delicious Mojitos from their spectacular view at the 41th floor of one of Miami's most modern and tallest building.
Rolando Diaz Photography
7 757 foton på skandinaviskt arbetsrum
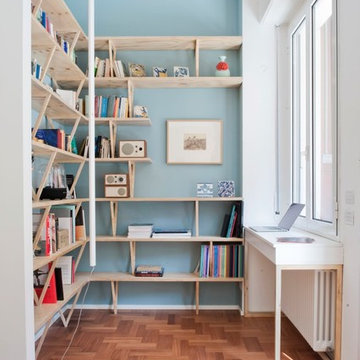
Uno delle viste della zona giorno è la nicchia, uno spazio pensato come un piccolo studio, seduti alla scrivania tuttavia si vede la terrazza. Abbiamo disegnato una libreria in legno con montanti triangolari che avvolgesse lo spazio e contenesse i libri e le opere d’arte.
2
