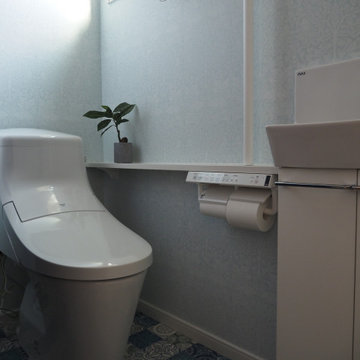655 foton på skandinaviskt badrum
Sortera efter:
Budget
Sortera efter:Populärt i dag
1 - 20 av 655 foton
Artikel 1 av 3

Kleines aber feines Gäste-WC. Clever integrierter Stauraum mit einem offenen Fach und mit Türen geschlossenen Stauraum. Hinter der oberen Fuge wird die Abluft abgezogen. Besonderes Highlight ist die Woodup-Decke - die Holzlamellen ebenfalls in Eiche sorgen für das I-Tüpfelchen auf kleinem Raum.

Foto på ett mellanstort minimalistiskt grå en-suite badrum, med öppna hyllor, grå skåp, en öppen dusch, grå kakel, stenhäll, vita väggar, cementgolv, ett integrerad handfat, bänkskiva i betong, grått golv och med dusch som är öppen

Il bagno crea una continuazione materica con il resto della casa.
Si è optato per utilizzare gli stessi materiali per il mobile del lavabo e per la colonna laterale. Il dettaglio principale è stato quello di piegare a 45° il bordo del mobile per creare una gola di apertura dei cassetti ed un vano a giorno nella parte bassa. Il lavabo di Duravit va in appoggio ed è contrastato dalle rubinetterie nere Gun di Jacuzzi.
Le pareti sono rivestite di Biscuits, le piastrelle di 41zero42.

After the second fallout of the Delta Variant amidst the COVID-19 Pandemic in mid 2021, our team working from home, and our client in quarantine, SDA Architects conceived Japandi Home.
The initial brief for the renovation of this pool house was for its interior to have an "immediate sense of serenity" that roused the feeling of being peaceful. Influenced by loneliness and angst during quarantine, SDA Architects explored themes of escapism and empathy which led to a “Japandi” style concept design – the nexus between “Scandinavian functionality” and “Japanese rustic minimalism” to invoke feelings of “art, nature and simplicity.” This merging of styles forms the perfect amalgamation of both function and form, centred on clean lines, bright spaces and light colours.
Grounded by its emotional weight, poetic lyricism, and relaxed atmosphere; Japandi Home aesthetics focus on simplicity, natural elements, and comfort; minimalism that is both aesthetically pleasing yet highly functional.
Japandi Home places special emphasis on sustainability through use of raw furnishings and a rejection of the one-time-use culture we have embraced for numerous decades. A plethora of natural materials, muted colours, clean lines and minimal, yet-well-curated furnishings have been employed to showcase beautiful craftsmanship – quality handmade pieces over quantitative throwaway items.
A neutral colour palette compliments the soft and hard furnishings within, allowing the timeless pieces to breath and speak for themselves. These calming, tranquil and peaceful colours have been chosen so when accent colours are incorporated, they are done so in a meaningful yet subtle way. Japandi home isn’t sparse – it’s intentional.
The integrated storage throughout – from the kitchen, to dining buffet, linen cupboard, window seat, entertainment unit, bed ensemble and walk-in wardrobe are key to reducing clutter and maintaining the zen-like sense of calm created by these clean lines and open spaces.
The Scandinavian concept of “hygge” refers to the idea that ones home is your cosy sanctuary. Similarly, this ideology has been fused with the Japanese notion of “wabi-sabi”; the idea that there is beauty in imperfection. Hence, the marriage of these design styles is both founded on minimalism and comfort; easy-going yet sophisticated. Conversely, whilst Japanese styles can be considered “sleek” and Scandinavian, “rustic”, the richness of the Japanese neutral colour palette aids in preventing the stark, crisp palette of Scandinavian styles from feeling cold and clinical.
Japandi Home’s introspective essence can ultimately be considered quite timely for the pandemic and was the quintessential lockdown project our team needed.

Bild på ett skandinaviskt grå grått badrum, med släta luckor, skåp i mellenmörkt trä, ett fristående badkar, vita väggar, ett integrerad handfat och svart golv

Inspiration för skandinaviska grått toaletter, med grå kakel, mellanmörkt trägolv, ett fristående handfat och brunt golv

Liadesign
Idéer för att renovera ett mellanstort minimalistiskt vit vitt en-suite badrum, med släta luckor, blå skåp, en hörndusch, en toalettstol med separat cisternkåpa, vit kakel, porslinskakel, flerfärgade väggar, klinkergolv i porslin, ett integrerad handfat, laminatbänkskiva, beiget golv och dusch med gångjärnsdörr
Idéer för att renovera ett mellanstort minimalistiskt vit vitt en-suite badrum, med släta luckor, blå skåp, en hörndusch, en toalettstol med separat cisternkåpa, vit kakel, porslinskakel, flerfärgade väggar, klinkergolv i porslin, ett integrerad handfat, laminatbänkskiva, beiget golv och dusch med gångjärnsdörr

Idéer för att renovera ett litet skandinaviskt badrum med dusch, med släta luckor, vita skåp, en hörndusch, en toalettstol med hel cisternkåpa, flerfärgad kakel, porslinskakel, beige väggar, klinkergolv i porslin, ett nedsänkt handfat, flerfärgat golv och dusch med duschdraperi

Inredning av ett skandinaviskt stort svart svart en-suite badrum, med luckor med profilerade fronter, skåp i ljust trä, ett fristående badkar, en hörndusch, en toalettstol med hel cisternkåpa, svart och vit kakel, keramikplattor, vita väggar, klinkergolv i keramik, ett undermonterad handfat, marmorbänkskiva, svart golv och dusch med gångjärnsdörr
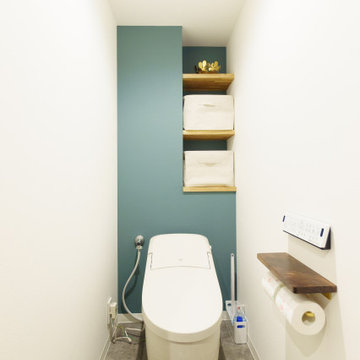
トイレの棚も木材に変えたので、グッと北欧感が出ておしゃれになりました。
Inredning av ett nordiskt toalett, med en toalettstol med hel cisternkåpa, grön kakel och grått golv
Inredning av ett nordiskt toalett, med en toalettstol med hel cisternkåpa, grön kakel och grått golv

Bild på ett nordiskt brun brunt toalett, med öppna hyllor, skåp i mellenmörkt trä, en toalettstol med hel cisternkåpa, grå kakel, vita väggar, vinylgolv, ett nedsänkt handfat och grått golv

The smallest spaces often have the most impact. In the bathroom, a classy floral wallpaper applied as a wall and ceiling treatment, along with timeless subway tiles on the walls and hexagon tiles on the floor, create balance and visually appealing space.

Idéer för ett minimalistiskt vit toalett, med skåp i ljust trä, en vägghängd toalettstol, grön kakel, vita väggar, klinkergolv i keramik, ett fristående handfat, bänkskiva i kvarts och turkost golv
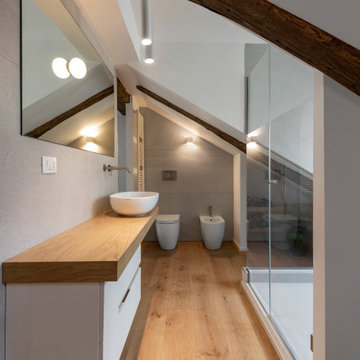
Foto på ett litet skandinaviskt badrum med dusch, med skåp i ljust trä, en hörndusch, en toalettstol med separat cisternkåpa, porslinskakel, laminatgolv, ett fristående handfat, träbänkskiva och dusch med gångjärnsdörr
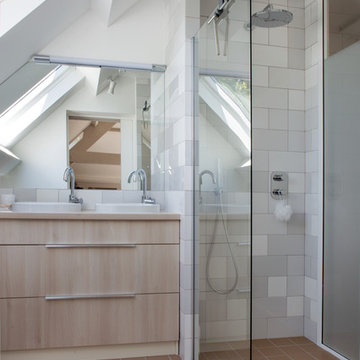
Foto på ett litet skandinaviskt en-suite badrum, med beige skåp, en kantlös dusch, grå kakel, keramikplattor, vita väggar, klinkergolv i terrakotta, ett fristående handfat och brunt golv

解体建設業を営む企業のオフィスです。
photos by Katsumi Simada
Exempel på ett litet minimalistiskt toalett, med öppna hyllor, vita skåp, en toalettstol med hel cisternkåpa, vita väggar, vinylgolv, ett nedsänkt handfat och beiget golv
Exempel på ett litet minimalistiskt toalett, med öppna hyllor, vita skåp, en toalettstol med hel cisternkåpa, vita väggar, vinylgolv, ett nedsänkt handfat och beiget golv

A lofty bathroom, luxuriously put together by Arsight within an esteemed Chelsea apartment in NYC, stands as an epitome of luxury. The space's radiant elegance comes from the refined blend of high-end finishes, bathroom panels, and towering ceilings, sprinkled with Scandinavian influences. Bespoke millwork, a wall-mounted faucet, and a spotless white marble vanity hold their own against a backdrop of fluted glass details. Bathroom sconces add a warm, embracing luminescence to this extravagant city sanctuary.

Cuarto de baño de dormitorio principal con suelos de baldosa imitación tipo hidráulico. Decoración en tonos neutros con detalle en madera y metal
Idéer för att renovera ett mellanstort nordiskt vit vitt badrum med dusch, med luckor med glaspanel, vita skåp, en kantlös dusch, svart och vit kakel, keramikplattor, vita väggar, klinkergolv i porslin, ett fristående handfat, flerfärgat golv och dusch med skjutdörr
Idéer för att renovera ett mellanstort nordiskt vit vitt badrum med dusch, med luckor med glaspanel, vita skåp, en kantlös dusch, svart och vit kakel, keramikplattor, vita väggar, klinkergolv i porslin, ett fristående handfat, flerfärgat golv och dusch med skjutdörr
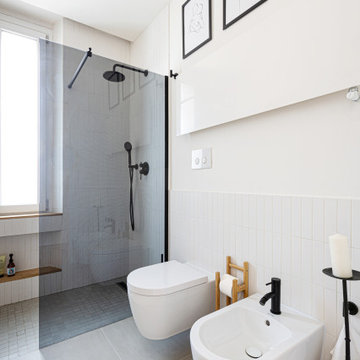
Il bagno crea una continuazione materica con il resto della casa.
Si è optato per utilizzare gli stessi materiali per il mobile del lavabo e per la colonna laterale. Il dettaglio principale è stato quello di piegare a 45° il bordo del mobile per creare una gola di apertura dei cassetti ed un vano a giorno nella parte bassa. Il lavabo di Duravit va in appoggio ed è contrastato dalle rubinetterie nere Gun di Jacuzzi.
Le pareti sono rivestite di Biscuits, le piastrelle di 41zero42.
655 foton på skandinaviskt badrum
1

