68 foton på skandinaviskt badrum
Sortera efter:
Budget
Sortera efter:Populärt i dag
1 - 20 av 68 foton

After the second fallout of the Delta Variant amidst the COVID-19 Pandemic in mid 2021, our team working from home, and our client in quarantine, SDA Architects conceived Japandi Home.
The initial brief for the renovation of this pool house was for its interior to have an "immediate sense of serenity" that roused the feeling of being peaceful. Influenced by loneliness and angst during quarantine, SDA Architects explored themes of escapism and empathy which led to a “Japandi” style concept design – the nexus between “Scandinavian functionality” and “Japanese rustic minimalism” to invoke feelings of “art, nature and simplicity.” This merging of styles forms the perfect amalgamation of both function and form, centred on clean lines, bright spaces and light colours.
Grounded by its emotional weight, poetic lyricism, and relaxed atmosphere; Japandi Home aesthetics focus on simplicity, natural elements, and comfort; minimalism that is both aesthetically pleasing yet highly functional.
Japandi Home places special emphasis on sustainability through use of raw furnishings and a rejection of the one-time-use culture we have embraced for numerous decades. A plethora of natural materials, muted colours, clean lines and minimal, yet-well-curated furnishings have been employed to showcase beautiful craftsmanship – quality handmade pieces over quantitative throwaway items.
A neutral colour palette compliments the soft and hard furnishings within, allowing the timeless pieces to breath and speak for themselves. These calming, tranquil and peaceful colours have been chosen so when accent colours are incorporated, they are done so in a meaningful yet subtle way. Japandi home isn’t sparse – it’s intentional.
The integrated storage throughout – from the kitchen, to dining buffet, linen cupboard, window seat, entertainment unit, bed ensemble and walk-in wardrobe are key to reducing clutter and maintaining the zen-like sense of calm created by these clean lines and open spaces.
The Scandinavian concept of “hygge” refers to the idea that ones home is your cosy sanctuary. Similarly, this ideology has been fused with the Japanese notion of “wabi-sabi”; the idea that there is beauty in imperfection. Hence, the marriage of these design styles is both founded on minimalism and comfort; easy-going yet sophisticated. Conversely, whilst Japanese styles can be considered “sleek” and Scandinavian, “rustic”, the richness of the Japanese neutral colour palette aids in preventing the stark, crisp palette of Scandinavian styles from feeling cold and clinical.
Japandi Home’s introspective essence can ultimately be considered quite timely for the pandemic and was the quintessential lockdown project our team needed.
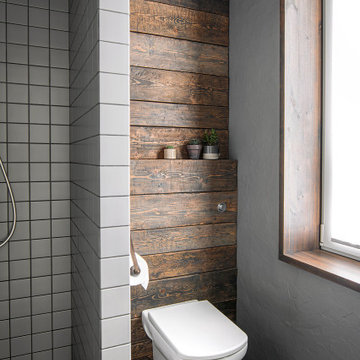
Bild på ett litet skandinaviskt brun brunt badrum med dusch, med en dusch i en alkov, en vägghängd toalettstol, grå kakel, keramikplattor, grå väggar, klinkergolv i porslin, ett fristående handfat, träbänkskiva, grått golv och dusch med duschdraperi

洗面所と一体に見えるバスルーム。
窓の外は樹々しか見えない。
時々シカは来るらしい。
洗面台はオリジナルの作り付け。
三面鏡になるメディスンボックス。
Idéer för att renovera ett litet skandinaviskt badrum, med vita skåp, våtrum, vit kakel, keramikplattor, bruna väggar, klinkergolv i keramik, bänkskiva i akrylsten, vitt golv och dusch med skjutdörr
Idéer för att renovera ett litet skandinaviskt badrum, med vita skåp, våtrum, vit kakel, keramikplattor, bruna väggar, klinkergolv i keramik, bänkskiva i akrylsten, vitt golv och dusch med skjutdörr

El baño infantil, se diseño con un alicatado informal de tonos pastel que coordinamos con un porcelanico liso blanco haciendo destacar el frontal y el mueble de lavabo elegido.

Minimalistisk inredning av ett vit vitt toalett, med släta luckor, skåp i ljust trä, beige väggar, ljust trägolv, ett fristående handfat och beiget golv
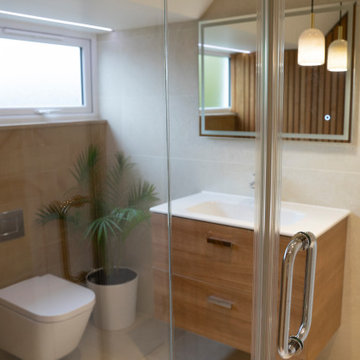
Inredning av ett skandinaviskt mellanstort badrum med dusch, med bruna skåp, en öppen dusch, en vägghängd toalettstol, beige kakel, keramikplattor, bruna väggar, cementgolv, ett väggmonterat handfat, beiget golv och dusch med gångjärnsdörr
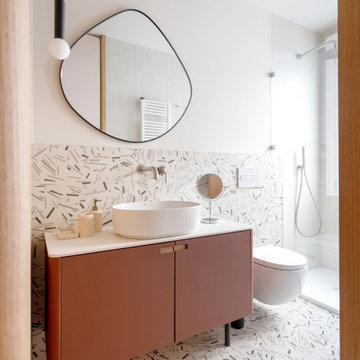
Nordisk inredning av ett mellanstort vit vitt en-suite badrum, med möbel-liknande, vita skåp, en kantlös dusch, en vägghängd toalettstol, flerfärgad kakel, flerfärgade väggar, klinkergolv i porslin, ett fristående handfat, bänkskiva i kvarts, flerfärgat golv och med dusch som är öppen
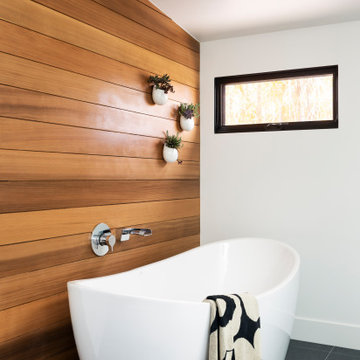
Inspiration för skandinaviska en-suite badrum, med ett fristående badkar, vita väggar och grått golv
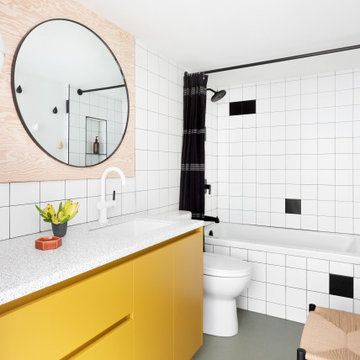
Nordisk inredning av ett flerfärgad flerfärgat badrum, med släta luckor, gula skåp, ett badkar i en alkov, en dusch/badkar-kombination, svart och vit kakel, vita väggar, cementgolv, ett undermonterad handfat, bänkskiva i kvarts och grönt golv
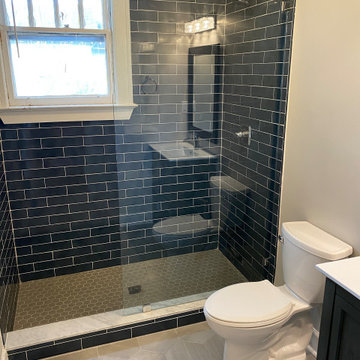
Bathroom Remodeling Savannah, Georgia l Tiled bath, tile floor installation, interior paint, new vanity installation, and new bathroom fixtures
Nordisk inredning av ett mellanstort vit vitt en-suite badrum, med möbel-liknande, svarta skåp, en öppen dusch, en toalettstol med hel cisternkåpa, blå kakel, glasskiva, vita väggar, klinkergolv i keramik, ett konsol handfat, granitbänkskiva, grått golv och dusch med gångjärnsdörr
Nordisk inredning av ett mellanstort vit vitt en-suite badrum, med möbel-liknande, svarta skåp, en öppen dusch, en toalettstol med hel cisternkåpa, blå kakel, glasskiva, vita väggar, klinkergolv i keramik, ett konsol handfat, granitbänkskiva, grått golv och dusch med gångjärnsdörr
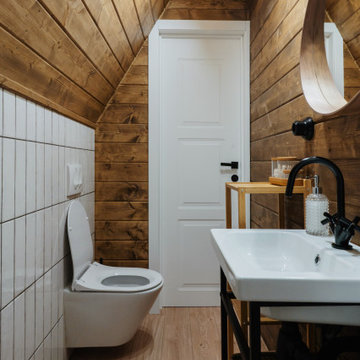
Exempel på ett skandinaviskt toalett, med en vägghängd toalettstol, vit kakel, keramikplattor, vita väggar och vinylgolv
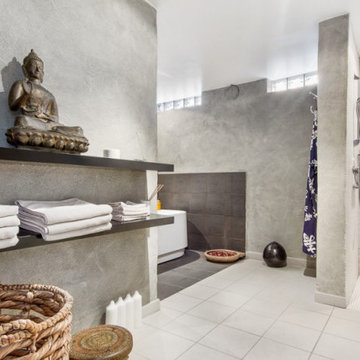
New build residential property in Surrey, London.
Foto på ett mellanstort minimalistiskt grå en-suite badrum, med släta luckor, vita skåp, en jacuzzi, en öppen dusch, en bidé, grå kakel, cementkakel, grå väggar, klinkergolv i keramik, ett konsol handfat, bänkskiva i betong, grått golv och med dusch som är öppen
Foto på ett mellanstort minimalistiskt grå en-suite badrum, med släta luckor, vita skåp, en jacuzzi, en öppen dusch, en bidé, grå kakel, cementkakel, grå väggar, klinkergolv i keramik, ett konsol handfat, bänkskiva i betong, grått golv och med dusch som är öppen
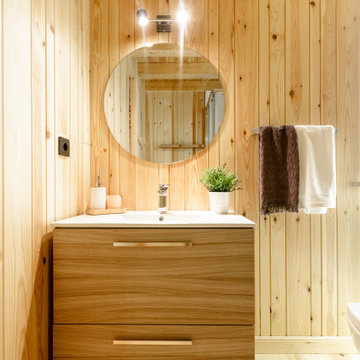
Los baños fueron los más olvidados en la obra nicial. La zona de la ducha rematada con azulejo de baja calidad, platos anticuados y mamparas poco vistosas. Se optó por modernizar acabados en la zona de la ducha con porcelanico gran formato blanco mate plato de ducha extraplano y mampara ligera. Cambiando el espejo y añadiendo verde actualizamos también el espacio
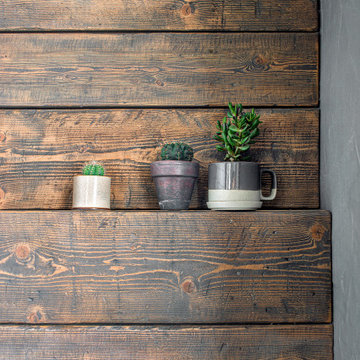
Idéer för ett litet minimalistiskt brun badrum med dusch, med en dusch i en alkov, en vägghängd toalettstol, grå kakel, keramikplattor, grå väggar, klinkergolv i porslin, ett fristående handfat, träbänkskiva, grått golv och dusch med duschdraperi
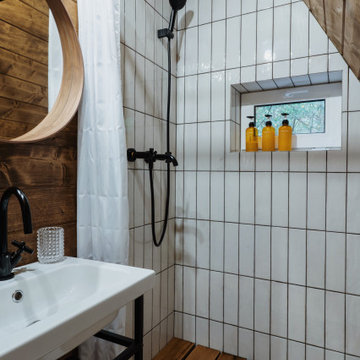
Inredning av ett minimalistiskt badrum, med en öppen dusch, vit kakel, keramikplattor, vita väggar, målat trägolv och dusch med duschdraperi
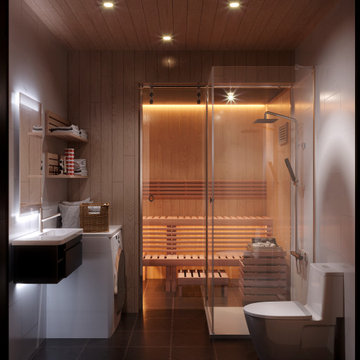
Montañas nevadas
El solo pensar en montañas nevadas nos remonta a un buen recuerdo familiar, o con buenos amigos.
Donde con tan solo el olor y la tranquilidad de la naturaleza causa un efecto en nuestra mente y cuerpo.
Nos hemos enfocado a vizualizar 3D un nuevo conjunto de apartamentos, con un Diseño de Interior que llene de tranquilidad a cada visitante con un estilo Nordico pero principalemnte acogedor, usando materiales naturales convirtiendo cada espacio en una experiencia unica para poder pasar un tiempo agradable, donde el viento frio de las montañas no es el unico ambiente del que se puede drisfrutar, haciendo un cambio de gran calidez en el Sauna o al lado de la chimenea.
Visualizando cada espacio con el obejtivo de brindar soluciones
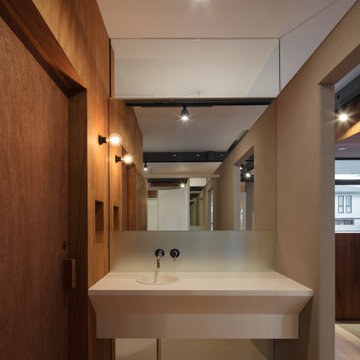
Inspiration för mellanstora skandinaviska vitt toaletter, med öppna hyllor, vita skåp, grå väggar, ljust trägolv och ett nedsänkt handfat
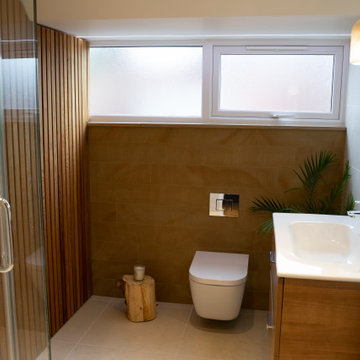
Idéer för mellanstora minimalistiska badrum med dusch, med bruna skåp, en öppen dusch, en vägghängd toalettstol, beige kakel, keramikplattor, bruna väggar, cementgolv, ett väggmonterat handfat, beiget golv och dusch med gångjärnsdörr

After the second fallout of the Delta Variant amidst the COVID-19 Pandemic in mid 2021, our team working from home, and our client in quarantine, SDA Architects conceived Japandi Home.
The initial brief for the renovation of this pool house was for its interior to have an "immediate sense of serenity" that roused the feeling of being peaceful. Influenced by loneliness and angst during quarantine, SDA Architects explored themes of escapism and empathy which led to a “Japandi” style concept design – the nexus between “Scandinavian functionality” and “Japanese rustic minimalism” to invoke feelings of “art, nature and simplicity.” This merging of styles forms the perfect amalgamation of both function and form, centred on clean lines, bright spaces and light colours.
Grounded by its emotional weight, poetic lyricism, and relaxed atmosphere; Japandi Home aesthetics focus on simplicity, natural elements, and comfort; minimalism that is both aesthetically pleasing yet highly functional.
Japandi Home places special emphasis on sustainability through use of raw furnishings and a rejection of the one-time-use culture we have embraced for numerous decades. A plethora of natural materials, muted colours, clean lines and minimal, yet-well-curated furnishings have been employed to showcase beautiful craftsmanship – quality handmade pieces over quantitative throwaway items.
A neutral colour palette compliments the soft and hard furnishings within, allowing the timeless pieces to breath and speak for themselves. These calming, tranquil and peaceful colours have been chosen so when accent colours are incorporated, they are done so in a meaningful yet subtle way. Japandi home isn’t sparse – it’s intentional.
The integrated storage throughout – from the kitchen, to dining buffet, linen cupboard, window seat, entertainment unit, bed ensemble and walk-in wardrobe are key to reducing clutter and maintaining the zen-like sense of calm created by these clean lines and open spaces.
The Scandinavian concept of “hygge” refers to the idea that ones home is your cosy sanctuary. Similarly, this ideology has been fused with the Japanese notion of “wabi-sabi”; the idea that there is beauty in imperfection. Hence, the marriage of these design styles is both founded on minimalism and comfort; easy-going yet sophisticated. Conversely, whilst Japanese styles can be considered “sleek” and Scandinavian, “rustic”, the richness of the Japanese neutral colour palette aids in preventing the stark, crisp palette of Scandinavian styles from feeling cold and clinical.
Japandi Home’s introspective essence can ultimately be considered quite timely for the pandemic and was the quintessential lockdown project our team needed.
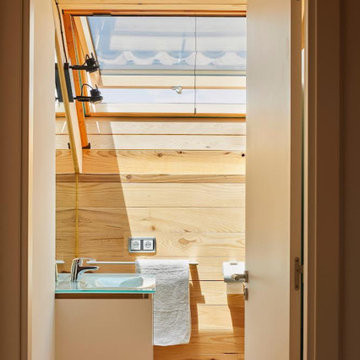
Passive House en Torelló.
Idéer för att renovera ett stort nordiskt badrum, med släta luckor, skåp i mellenmörkt trä, en toalettstol med hel cisternkåpa, mellanmörkt trägolv, ett integrerad handfat, bänkskiva i glas och med dusch som är öppen
Idéer för att renovera ett stort nordiskt badrum, med släta luckor, skåp i mellenmörkt trä, en toalettstol med hel cisternkåpa, mellanmörkt trägolv, ett integrerad handfat, bänkskiva i glas och med dusch som är öppen
68 foton på skandinaviskt badrum
1
