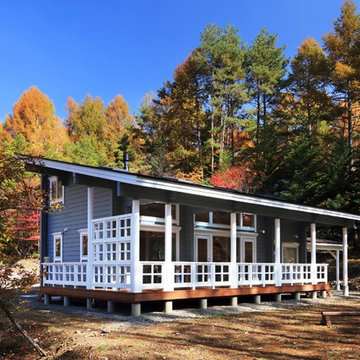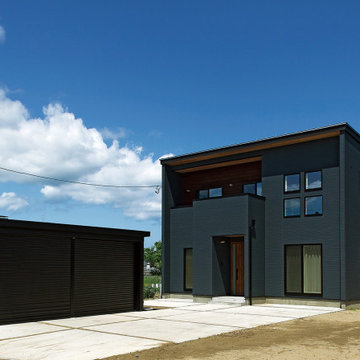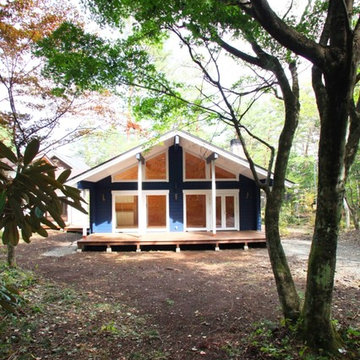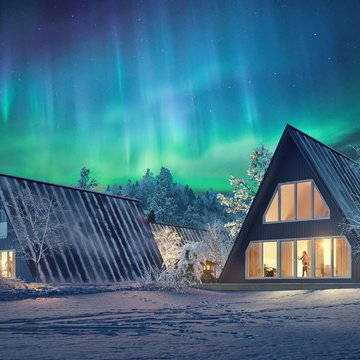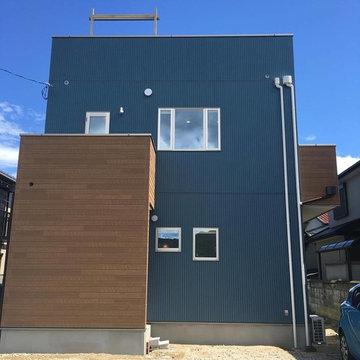76 foton på skandinaviskt blått hus
Sortera efter:
Budget
Sortera efter:Populärt i dag
1 - 20 av 76 foton
Artikel 1 av 3
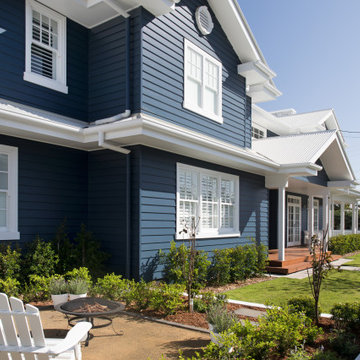
Bild på ett mycket stort minimalistiskt blått hus, med två våningar, fiberplattor i betong, sadeltak och tak i metall
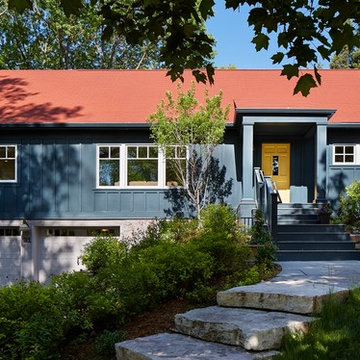
Photography by Corey Gaffer
Exempel på ett mellanstort nordiskt blått hus, med två våningar och fiberplattor i betong
Exempel på ett mellanstort nordiskt blått hus, med två våningar och fiberplattor i betong
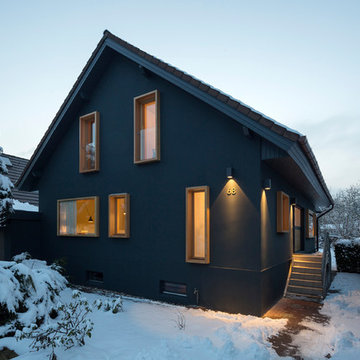
Jens Schumann
Idéer för att renovera ett nordiskt blått hus, med två våningar, stuckatur och tak med takplattor
Idéer för att renovera ett nordiskt blått hus, med två våningar, stuckatur och tak med takplattor
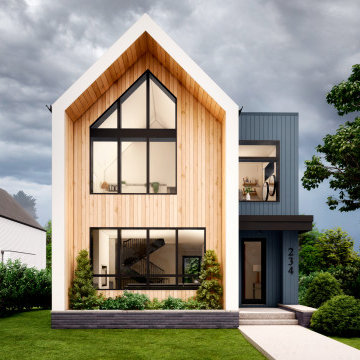
Located in one of the most sought-after communities in Calgary, this stunning Scandinavian-inspired home has an eye-catching modern design. Currie is a vibrant community known for its award-winning community design, plentiful amenities and inspiring home designs. Tall with a simple gable roof and deep overhangs, the minimalistic style of this two-story family home is accented by unique custom windows that allow natural light to flood the interior. The simple white, gray, and light-wood color palette blends seamlessly into the surroundings.
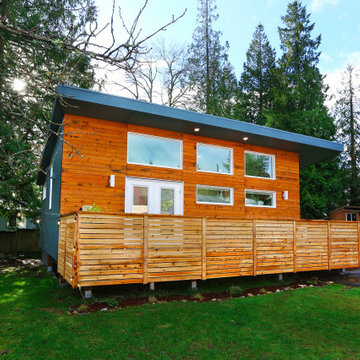
Exempel på ett litet minimalistiskt blått hus, med allt i ett plan, blandad fasad och pulpettak
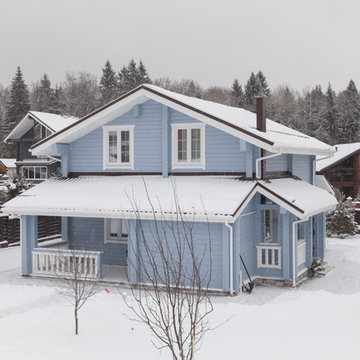
Photo by: Константин Малюта © 2018 Houzz
Съемка для статьи: https://www.houzz.ru/ideabooks/103579476
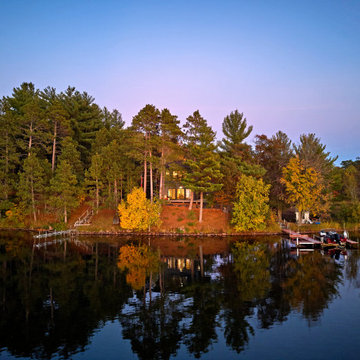
Sommerhus is a private retreat for two empty-nesters. The clients purchased the previous cabin after falling in love with its location on a private, lakefront peninsula. However, this beautiful site was a challenging site to build on, due to its position sandwiched between the lake and protected wet land. The clients disliked the old cabin because it could only be used in the summer months, due to its lack of both insulation and heat. In addition, it was too small for their needs. They wanted to build a new, larger retreat, but were met with yet another constraint: the new cabin would be limited to the previous cabin’s small footprint. Thus, they decided to approach an architect to design their dream cabin.
As the clients described, “We visited Denmark for a family wedding in 2015, and while biking near Gilleleje, a fishing village on the Baltic Sea, we fell in love with the aesthetic of ‘Sommerhus’: dark exteriors, clean, simple lines, and lots of windows.” We set out to design a cabin that fit this aesthetic while also meeting the site’s constraints.
The clients were committed to keeping all existing trees on their site. In addition, zoning codes required the new retreat to stay within the previous cabin's small footprint. Thus, to maximize the square footage of the cabin without removing trees or expanding the footprint, the new structure had to grow vertically. At the same time, the clients wanted to be good neighbors. To them, this meant that their cabin should disappear into the woods, especially when viewed from the lake. To accomplish both these requests, the architect selected a dark exterior metal façade that would visually retreat into the trees. The metal siding is a modern, low-maintenance, and cost-effective solution, especially when compared to traditional wood siding. Warm wood on the soffits of the large roof overhang contrast with the metal siding. Sommerhus's resulting exterior is just as the clients’ requested: boldly modern yet respectful of the serene surroundings.
The homeowners desired a beach-house-inspired interior, full of light and warmth, in contrast to the dark exterior. As the homeowner explained, “I wanted it to feel like a porch inside.” To achieve this, the living room has two walls of sliding glass doors that connect to the wrap-around porch. This creates a beautiful, indoor-outdoor living space. The crisp and bright kitchen also connects to the porch with the window that opens to an outdoor counter - perfect for passing food and drinks to those lounging on the porch. The kitchen is open to the rest of the first-floor entertaining space, and brings a playful, beach-house feel to the cabin.
After the completion of the project, the homeowners remarked, “Working with Christopher and Eric [of CSA] was a wonderful experience. We absolutely love our home, and each season on the lake is more special than the last.”
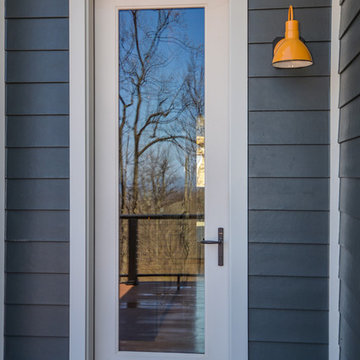
Back porch door with yellow light fixture
Inspiration för ett mycket stort minimalistiskt blått hus, med två våningar, blandad fasad och tak i mixade material
Inspiration för ett mycket stort minimalistiskt blått hus, med två våningar, blandad fasad och tak i mixade material
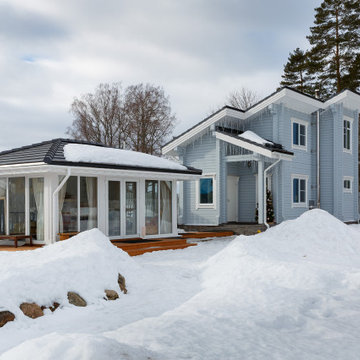
Idéer för ett mellanstort nordiskt blått hus i flera nivåer, med pulpettak och tak med takplattor
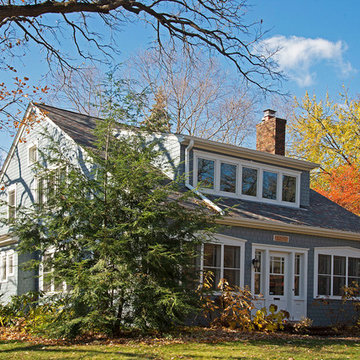
Idéer för ett mellanstort nordiskt blått hus, med två våningar, fiberplattor i betong, pulpettak och tak i shingel
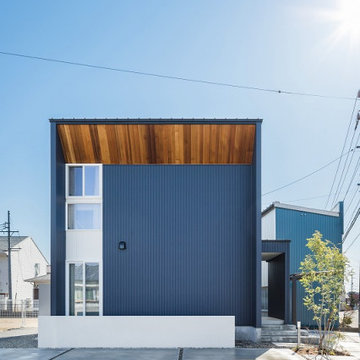
ブルーのガルバリウムとレッドシダーの相性がGOOD
Inspiration för mellanstora skandinaviska blå hus, med två våningar, pulpettak och tak i metall
Inspiration för mellanstora skandinaviska blå hus, med två våningar, pulpettak och tak i metall
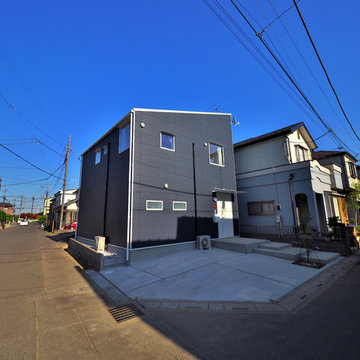
Inspiration för mellanstora nordiska blå hus, med två våningar, blandad fasad, pulpettak och tak i metall
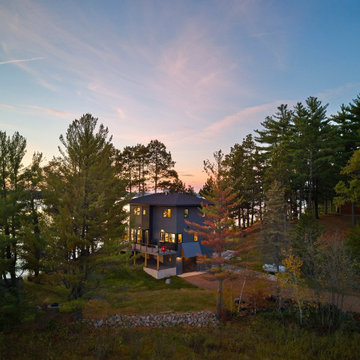
Sommerhus is a private retreat for two empty-nesters. The clients purchased the previous cabin after falling in love with its location on a private, lakefront peninsula. However, this beautiful site was a challenging site to build on, due to its position sandwiched between the lake and protected wet land. The clients disliked the old cabin because it could only be used in the summer months, due to its lack of both insulation and heat. In addition, it was too small for their needs. They wanted to build a new, larger retreat, but were met with yet another constraint: the new cabin would be limited to the previous cabin’s small footprint. Thus, they decided to approach an architect to design their dream cabin.
As the clients described, “We visited Denmark for a family wedding in 2015, and while biking near Gilleleje, a fishing village on the Baltic Sea, we fell in love with the aesthetic of ‘Sommerhus’: dark exteriors, clean, simple lines, and lots of windows.” We set out to design a cabin that fit this aesthetic while also meeting the site’s constraints.
The clients were committed to keeping all existing trees on their site. In addition, zoning codes required the new retreat to stay within the previous cabin's small footprint. Thus, to maximize the square footage of the cabin without removing trees or expanding the footprint, the new structure had to grow vertically. At the same time, the clients wanted to be good neighbors. To them, this meant that their cabin should disappear into the woods, especially when viewed from the lake. To accomplish both these requests, the architect selected a dark exterior metal façade that would visually retreat into the trees. The metal siding is a modern, low-maintenance, and cost-effective solution, especially when compared to traditional wood siding. Warm wood on the soffits of the large roof overhang contrast with the metal siding. Sommerhus's resulting exterior is just as the clients’ requested: boldly modern yet respectful of the serene surroundings.
The homeowners desired a beach-house-inspired interior, full of light and warmth, in contrast to the dark exterior. As the homeowner explained, “I wanted it to feel like a porch inside.” To achieve this, the living room has two walls of sliding glass doors that connect to the wrap-around porch. This creates a beautiful, indoor-outdoor living space. The crisp and bright kitchen also connects to the porch with the window that opens to an outdoor counter - perfect for passing food and drinks to those lounging on the porch. The kitchen is open to the rest of the first-floor entertaining space, and brings a playful, beach-house feel to the cabin.
After the completion of the project, the homeowners remarked, “Working with Christopher and Eric [of CSA] was a wonderful experience. We absolutely love our home, and each season on the lake is more special than the last.”
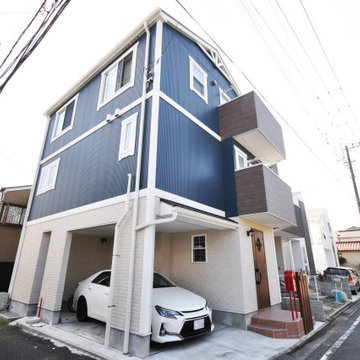
外観は色のトーンを合わせ落ち着きのあるモダンな仕上がりに。
バルコニーにアクセントカラーを加えることでメリハリがつき外観の魅力をよりいっそ引き立ててくれます。
Skandinavisk inredning av ett stort blått hus, med blandad fasad
Skandinavisk inredning av ett stort blått hus, med blandad fasad
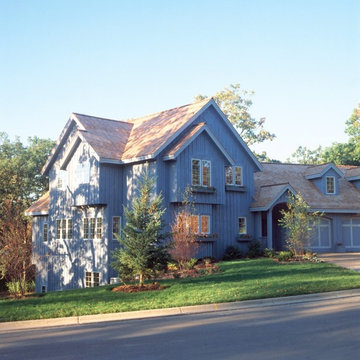
Photography by Susan Gilmore. Used with permission from
Midwest Living
magazine. © 1990 Meredith Corporation.
All rights reserved.
Inspiration för ett stort skandinaviskt blått trähus, med tre eller fler plan och sadeltak
Inspiration för ett stort skandinaviskt blått trähus, med tre eller fler plan och sadeltak
76 foton på skandinaviskt blått hus
1
