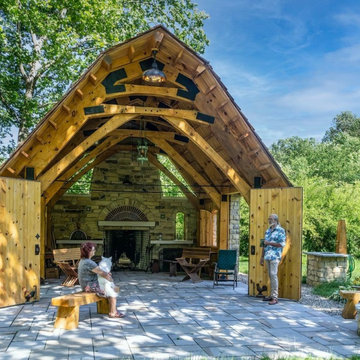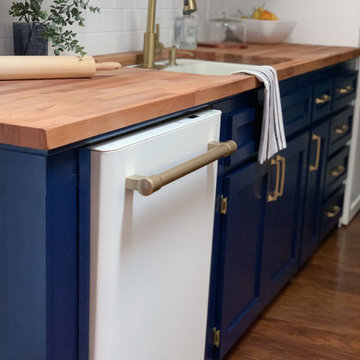348 foton på skandinaviskt blått kök
Sortera efter:
Budget
Sortera efter:Populärt i dag
1 - 20 av 348 foton
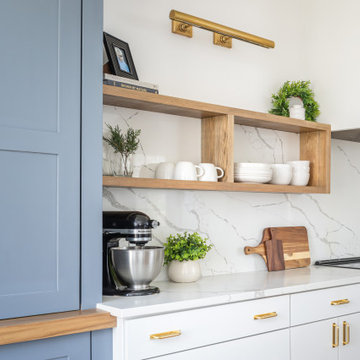
Inspiration för mellanstora nordiska vitt kök med öppen planlösning, med en enkel diskho, släta luckor, vita skåp, bänkskiva i kvarts, vitt stänkskydd, rostfria vitvaror, mellanmörkt trägolv, en köksö och brunt golv

James R. Saloman Photography
Skandinavisk inredning av ett litet vit vitt kök och matrum, med en enkel diskho, skåp i shakerstil, grå skåp, bänkskiva i kvarts, vitt stänkskydd, stänkskydd i keramik, rostfria vitvaror, mörkt trägolv, en köksö och brunt golv
Skandinavisk inredning av ett litet vit vitt kök och matrum, med en enkel diskho, skåp i shakerstil, grå skåp, bänkskiva i kvarts, vitt stänkskydd, stänkskydd i keramik, rostfria vitvaror, mörkt trägolv, en köksö och brunt golv

Looking for the purrr-fect neutral kitchen floor tile? Look no further than our handpainted Fallow tile in White Motif.
DESIGN
Reserve Home
PHOTOS
Reserve Home
Tile Shown: 2x6, 2x6 Glazed Long Edge, 2x6 Glazed Short Edge in Feldspar; Fallow in White Motif

Container House interior
Inredning av ett nordiskt litet beige beige kök, med en rustik diskho, släta luckor, skåp i ljust trä, träbänkskiva, betonggolv, en köksö och beiget golv
Inredning av ett nordiskt litet beige beige kök, med en rustik diskho, släta luckor, skåp i ljust trä, träbänkskiva, betonggolv, en köksö och beiget golv

Idéer för ett mellanstort minimalistiskt kök med öppen planlösning, med en rustik diskho, luckor med infälld panel, vita skåp, vitt stänkskydd, stänkskydd i tunnelbanekakel, rostfria vitvaror, klinkergolv i porslin, en halv köksö och träbänkskiva
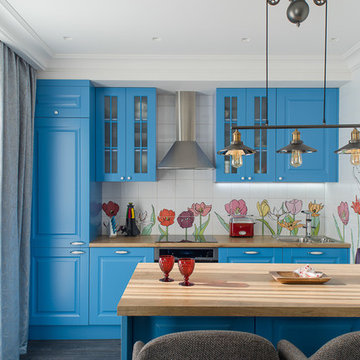
Александр Ивашутин
Idéer för ett nordiskt kök, med blå skåp, laminatbänkskiva, mörkt trägolv, en köksö, rostfria vitvaror, svart golv, en nedsänkt diskho, luckor med upphöjd panel och flerfärgad stänkskydd
Idéer för ett nordiskt kök, med blå skåp, laminatbänkskiva, mörkt trägolv, en köksö, rostfria vitvaror, svart golv, en nedsänkt diskho, luckor med upphöjd panel och flerfärgad stänkskydd

Simon Kennedy
Idéer för ett skandinaviskt linjärt kök, med släta luckor, blå skåp, träbänkskiva, blått stänkskydd, ljust trägolv och en köksö
Idéer för ett skandinaviskt linjärt kök, med släta luckor, blå skåp, träbänkskiva, blått stänkskydd, ljust trägolv och en köksö

Idéer för att renovera ett litet nordiskt grå grått kök, med släta luckor, grå skåp, mellanmörkt trägolv, en köksö, vita vitvaror, brunt golv och en undermonterad diskho
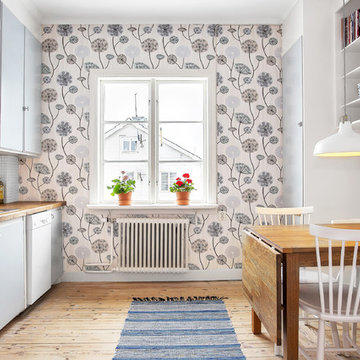
Sbphoto, Sara Brehmer
Idéer för att renovera ett mellanstort nordiskt linjärt kök och matrum, med en nedsänkt diskho, släta luckor, grå skåp, träbänkskiva, vitt stänkskydd, rostfria vitvaror och ljust trägolv
Idéer för att renovera ett mellanstort nordiskt linjärt kök och matrum, med en nedsänkt diskho, släta luckor, grå skåp, träbänkskiva, vitt stänkskydd, rostfria vitvaror och ljust trägolv
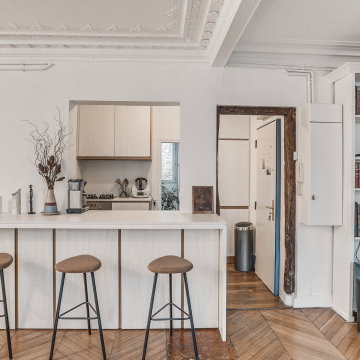
bar, cuisine ouverte, cuisine américaine, bibliothèque, salon, salle à manger, canapé en velours, entrée, bois, blanc, bleu canard, décoration, livre, coin lecture, parquet, moulures, étagères, entrée encadrement bois

Foto på ett skandinaviskt vit u-kök, med en rustik diskho, släta luckor, svarta skåp, grått stänkskydd, ljust trägolv, en halv köksö och beiget golv
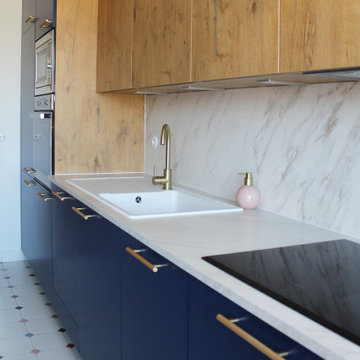
Villa Marcès - Réaménagement et décoration d'un appartement, 94 - Les meubles de la cuisine apportent une touche colorée avec ce bleu foncé mélangé au bois. L'ensemble est adouci par une peinture rose poudrée suer les murs et des plans de travail clairs. Face au linéaire technique nous avons organisé un linéaire bas , pensé comme un buffet, avec un long plan de travail. Un coin repas prend place près de la fenêtre. Le carrelage classique marque sont originalité par ces cabochons de couleurs douces et variées , en harmonie avec l'ensemble de la pièce.
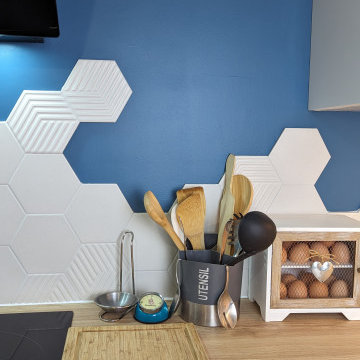
Réalisation d'une cuisine sur le concept du Ikea Hack. Des vieux caissons Ikea ont été utilisés et associés aux nouveaux éléments pour réagencer et agrandir la cuisine existante.
Mes clients avaient une véranda (un balcon qui a été fermé en véranda et ouvert sur la cuisine). Auparavant cet espace véranda était inexploité.
J'ai donc revu complètement le plan d'aménagement de la cuisine.
Le style de cette cuisine est basé sur du contemporain scandinave, on y retrouve donc du bois noyer clair, stratifié marbre, des carreaux hexagonaux au sol et en crédence accentué par une note de bleu.
Une cuisine complètement revisitée, bien loin des standards habituels Ikea, et à moindre prix !
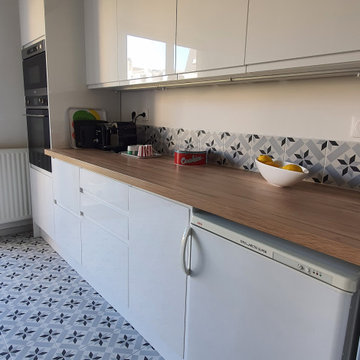
Rénovation complète d'une cuisine familiale avec changement des meubles, de l'agencement et des revêtements sols et murs. Meubles blancs brillants, plan de travail en bois clair, le tout réhaussé par du carrelage imitation carreaux de ciment dans les tons gris.
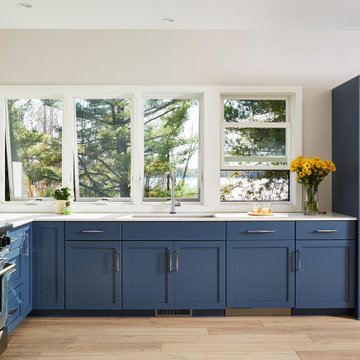
Sommerhus is a private retreat for two empty-nesters. The clients purchased the previous cabin after falling in love with its location on a private, lakefront peninsula. However, this beautiful site was a challenging site to build on, due to its position sandwiched between the lake and protected wet land. The clients disliked the old cabin because it could only be used in the summer months, due to its lack of both insulation and heat. In addition, it was too small for their needs. They wanted to build a new, larger retreat, but were met with yet another constraint: the new cabin would be limited to the previous cabin’s small footprint. Thus, they decided to approach an architect to design their dream cabin.
As the clients described, “We visited Denmark for a family wedding in 2015, and while biking near Gilleleje, a fishing village on the Baltic Sea, we fell in love with the aesthetic of ‘Sommerhus’: dark exteriors, clean, simple lines, and lots of windows.” We set out to design a cabin that fit this aesthetic while also meeting the site’s constraints.
The clients were committed to keeping all existing trees on their site. In addition, zoning codes required the new retreat to stay within the previous cabin's small footprint. Thus, to maximize the square footage of the cabin without removing trees or expanding the footprint, the new structure had to grow vertically. At the same time, the clients wanted to be good neighbors. To them, this meant that their cabin should disappear into the woods, especially when viewed from the lake. To accomplish both these requests, the architect selected a dark exterior metal façade that would visually retreat into the trees. The metal siding is a modern, low-maintenance, and cost-effective solution, especially when compared to traditional wood siding. Warm wood on the soffits of the large roof overhang contrast with the metal siding. Sommerhus's resulting exterior is just as the clients’ requested: boldly modern yet respectful of the serene surroundings.
The homeowners desired a beach-house-inspired interior, full of light and warmth, in contrast to the dark exterior. As the homeowner explained, “I wanted it to feel like a porch inside.” To achieve this, the living room has two walls of sliding glass doors that connect to the wrap-around porch. This creates a beautiful, indoor-outdoor living space. The crisp and bright kitchen also connects to the porch with the window that opens to an outdoor counter - perfect for passing food and drinks to those lounging on the porch. The kitchen is open to the rest of the first-floor entertaining space, and brings a playful, beach-house feel to the cabin.
After the completion of the project, the homeowners remarked, “Working with Christopher and Eric [of CSA] was a wonderful experience. We absolutely love our home, and each season on the lake is more special than the last.”
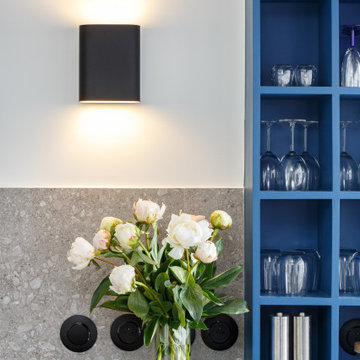
Skandinavisk inredning av ett mellanstort svart svart kök, med en dubbel diskho, släta luckor, svarta skåp, laminatbänkskiva, grått stänkskydd, stänkskydd i keramik, integrerade vitvaror, ljust trägolv och brunt golv
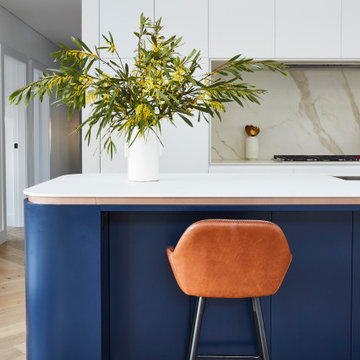
Idéer för ett nordiskt vit kök, med en nedsänkt diskho, vita skåp, bänkskiva i kvarts, beige stänkskydd, stänkskydd i marmor, en köksö och beiget golv
348 foton på skandinaviskt blått kök
1
