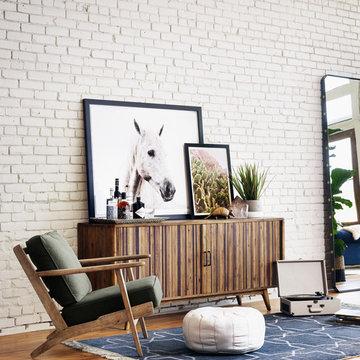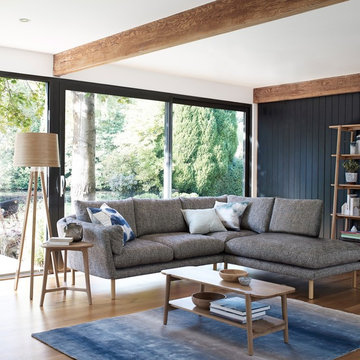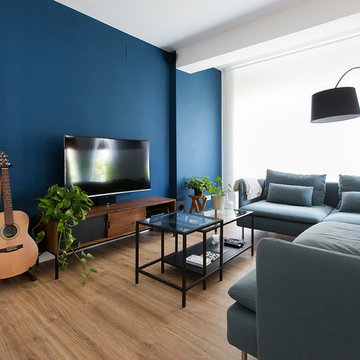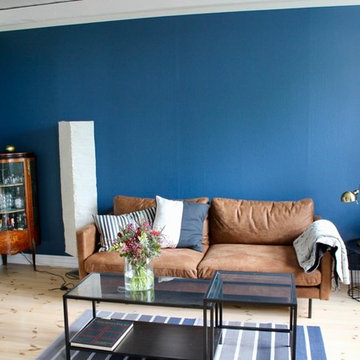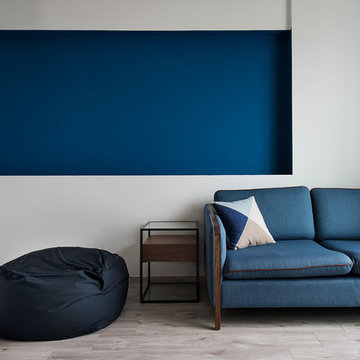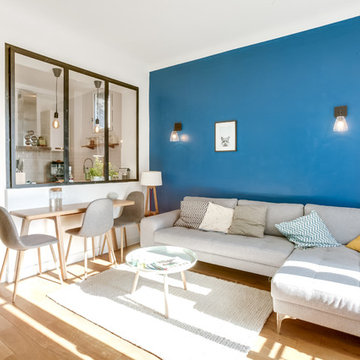332 foton på skandinaviskt blått vardagsrum
Sortera efter:Populärt i dag
1 - 20 av 332 foton
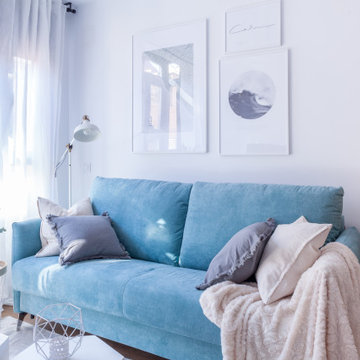
Inspiration för ett litet nordiskt allrum med öppen planlösning, med vita väggar, mellanmörkt trägolv, en väggmonterad TV och brunt golv

Les propriétaires de cette maison voulaient transformer une dépendance en appartement destiné à la location saisonnière.
Le cachet de cet endroit m'a tout de suite charmé !
J'ai donc travaillé l'espace en 2 parties
- Espace de vie et coin cuisine
- Espace couchage et salle de bain
La décoration sera classique chic comme le souhaitent les propriétaires.
La pièce de Vie:
Pour donner de la profondeur, un mur gris anthracite a été peint sur le mur du fond de la pièce, mettant ainsi en valeur la hauteur sous plafond, et le jolie charpente que nous avons souhaité conserver au maximum.
Deux velux ont été installés, et un parquet chêne vieilli installé. Cela apporte de la luminosité à la pièce et le charme souhaité.
L'aménagement est simple et fonctionnel, l'appartement étant destiné à la location saisonnière.
La Cuisine
Ce fût un challenge ici d'intégrer tout le nécessaire dans ce petit espace et avec la contrainte des rampants. L'appartement n'étant pas destiné à une habitation annuelle, nous avons fait le choix d'intégrer l'évier sous le rampant. permettant ainsi de créer l'espace cuisson coté mur pierres et de créer un coin bar.
Le plan de travail de celui ci à été découpé sur mesure, afin d'épouser la forme de la poutre, et créer ainsi encore un peu plus d'authenticité à l'endroit.
Le choix de la couleur de la cuisine IKEA Boparp a été fait pour mettre en valeur le mur de pierre et les poutres de la charpente.
La Chambre à coucher et sa mini salle de bain
utilisation vieilles persiennes en portes de séparation utilisation vieilles persiennes en portes de séparation
utilisation vieilles persiennes en portes de séparation
Pour pouvoir mettre cet endroit en location, il fallait absolument trouver le moyen de créer une salle de bain. J'ai donc émis l'idée de l'intégrer à la chambre dans un esprit semi ouvert, en utilisant des vieilles persiennes appartenant aux propriétaires. Celles ci ont donc été installées comme porte de la salle d'eau.
Celle ci a été optimisé (après validation du maitre d'oeuvre sur la faisabilité du projet) avec une petite baignoire sous les rampants, un coin wc, et un petit coin lavabo. Pour de la location ponctuelle de 1 ou 2 jours, cela est parfait.
Quand au coin chambre, il a été rénové dans des couleurs plus actuelles, un bleu nuit au fond, et le reste des murs en blancs, les poutres, elles, ont retrouvées leur couleur bois
Aménagement fonctionnel de la chambreAménagement fonctionnel de la chambre
Aménagement fonctionnel de la chambre
L'aménagement est encore réfléchi pour le côté fonctionnel et ponctuel , avec quelques détails déco qui font la différence ;)
Comme par exemple le cadre XXL posé à même le sol, ou les petites poignées cuir des commodes
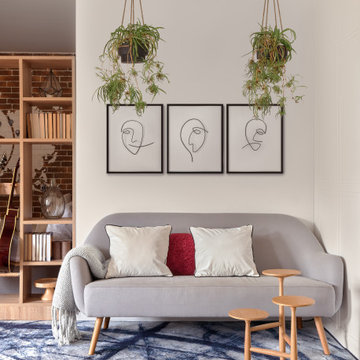
Idéer för ett nordiskt vardagsrum, med vita väggar, heltäckningsmatta och blått golv
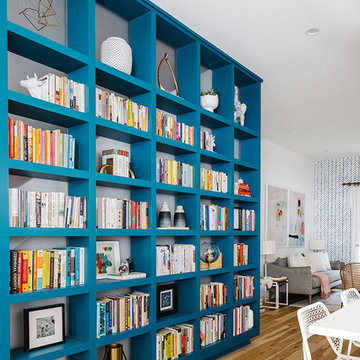
Completed in 2015, this project incorporates a Scandinavian vibe to enhance the modern architecture and farmhouse details. The vision was to create a balanced and consistent design to reflect clean lines and subtle rustic details, which creates a calm sanctuary. The whole home is not based on a design aesthetic, but rather how someone wants to feel in a space, specifically the feeling of being cozy, calm, and clean. This home is an interpretation of modern design without focusing on one specific genre; it boasts a midcentury master bedroom, stark and minimal bathrooms, an office that doubles as a music den, and modern open concept on the first floor. It’s the winner of the 2017 design award from the Austin Chapter of the American Institute of Architects and has been on the Tribeza Home Tour; in addition to being published in numerous magazines such as on the cover of Austin Home as well as Dwell Magazine, the cover of Seasonal Living Magazine, Tribeza, Rue Daily, HGTV, Hunker Home, and other international publications.
----
Featured on Dwell!
https://www.dwell.com/article/sustainability-is-the-centerpiece-of-this-new-austin-development-071e1a55
---
Project designed by the Atomic Ranch featured modern designers at Breathe Design Studio. From their Austin design studio, they serve an eclectic and accomplished nationwide clientele including in Palm Springs, LA, and the San Francisco Bay Area.
For more about Breathe Design Studio, see here: https://www.breathedesignstudio.com/
To learn more about this project, see here: https://www.breathedesignstudio.com/scandifarmhouse

Bild på ett litet skandinaviskt separat vardagsrum, med ett finrum, blå väggar, laminatgolv, en dubbelsidig öppen spis, en spiselkrans i betong, en väggmonterad TV och brunt golv
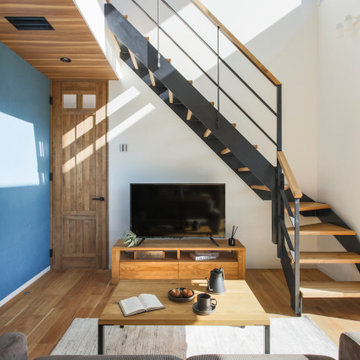
Inspiration för mellanstora minimalistiska allrum med öppen planlösning, med blå väggar, mellanmörkt trägolv, en fristående TV och brunt golv
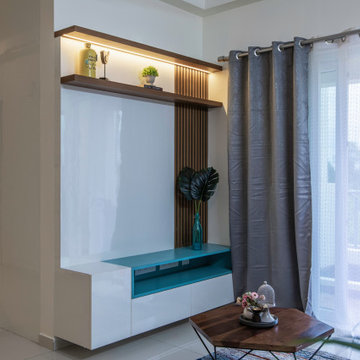
One of the foremost needs John and Agnes, and we felt, was to brighten the heck outta the entire home! A clean space that keeps the eyes moving without feeling stuffy. We stuck to the basics- a crisp TV unit in white, and a white back panel contrasted only by striking wooden rafters on one end. A tan 3-seater recliner comfortably adequate for the small family sits in the living room. A contemporary raw coffee table paired with the bright dyed carpet lends the living room a timeless vibe, while the splash of green in the form of a potted plant, only furthered boosts the sense of freedom it radiates!
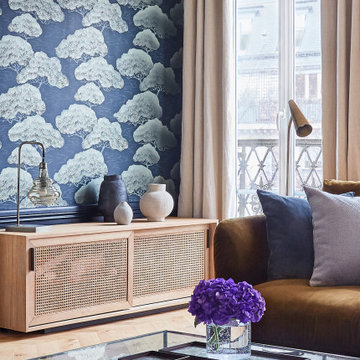
This fully renovated apartment of 134 s/m is warm, inviting and consistently chic. Its beauty starts with the architectural details, were beautiful molding and herringbone floors set the stage. The thoughtfully curated wall coverings, color palette, and mix of textures enhance the modern style showcased within. This apartment is a joy where 19th c. architecture coincides with a 21st c. lifestyle and ease. #livingroom #livingroomdesign #classic #luxury #modern #interiordesign #renovation ##decoration #designer #frenchinteriors #parisstyle #chic
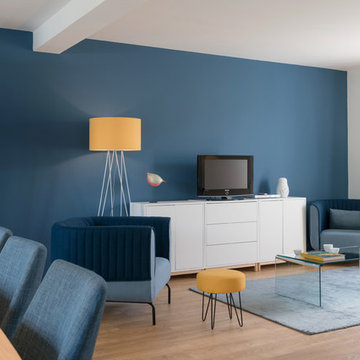
Bild på ett stort minimalistiskt allrum med öppen planlösning, med blå väggar och ljust trägolv

Additional Dwelling Unit / Small Great Room
This wonderful accessory dwelling unit provides handsome gray/brown laminate flooring with a calming beige wall color for a bright and airy atmosphere.
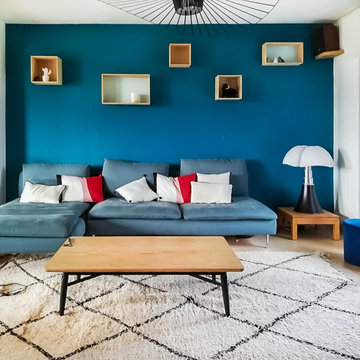
Idéer för ett mellanstort nordiskt separat vardagsrum, med blå väggar, ljust trägolv och beiget golv
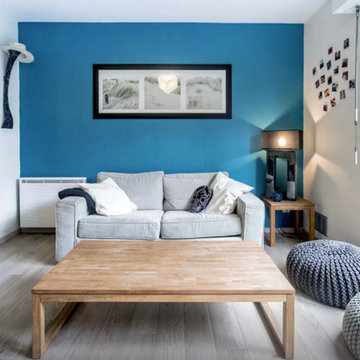
La cliente souhaitait séparer l'espace nuit du salon de son studio.
Un grand mur bleu a été placé derrière le canapé pour attirer le regard lorsque l'on rentre dans la pièce principale.
Un meuble suspendu permet de séparer visuellement les deux espaces tout en gagnant des rangements pour le salon et la chambre.
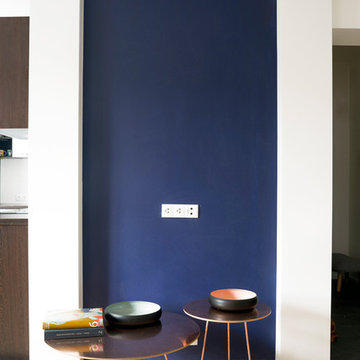
Blue accent wall. Photo: Tõnu Tunnel
Bild på ett litet minimalistiskt separat vardagsrum, med blå väggar, mellanmörkt trägolv och en väggmonterad TV
Bild på ett litet minimalistiskt separat vardagsrum, med blå väggar, mellanmörkt trägolv och en väggmonterad TV
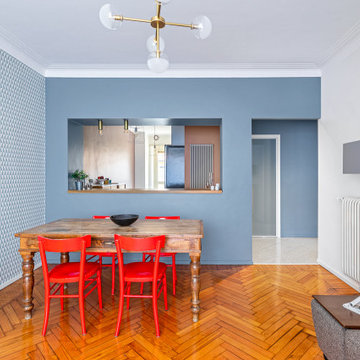
Il soggiorno con il corridoio e la cucina a vista sullo sfondo
Idéer för att renovera ett mellanstort minimalistiskt allrum med öppen planlösning, med ljust trägolv
Idéer för att renovera ett mellanstort minimalistiskt allrum med öppen planlösning, med ljust trägolv
332 foton på skandinaviskt blått vardagsrum
1
