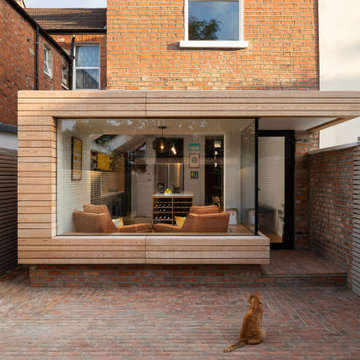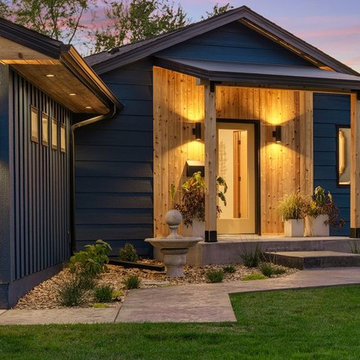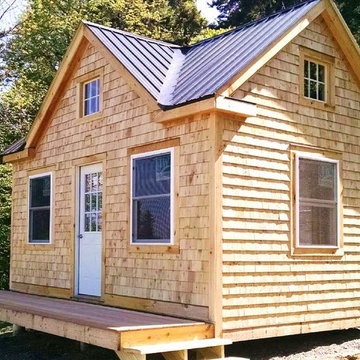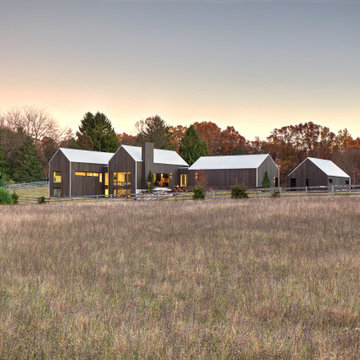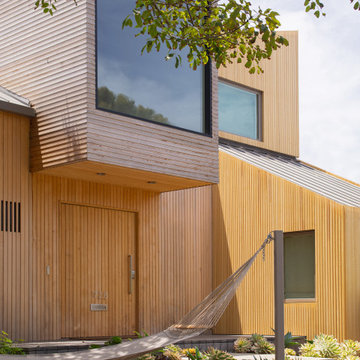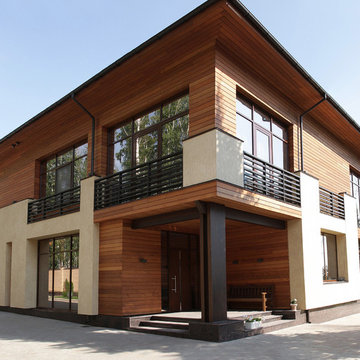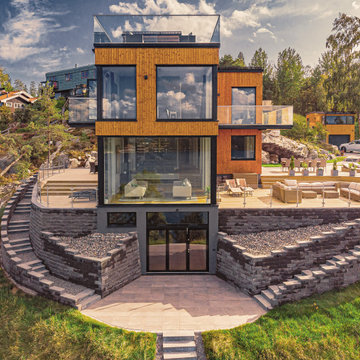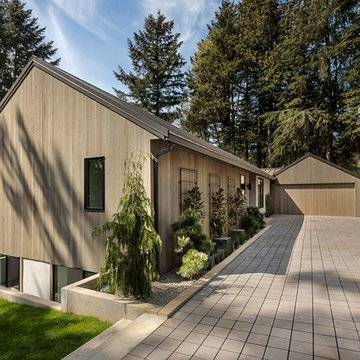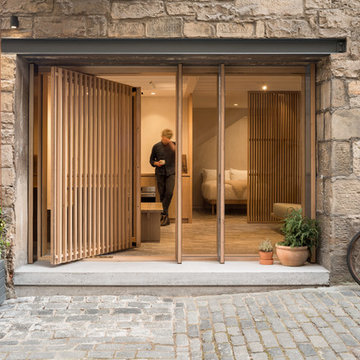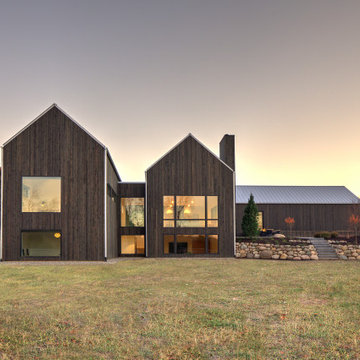596 foton på skandinaviskt brunt hus
Sortera efter:
Budget
Sortera efter:Populärt i dag
1 - 20 av 596 foton
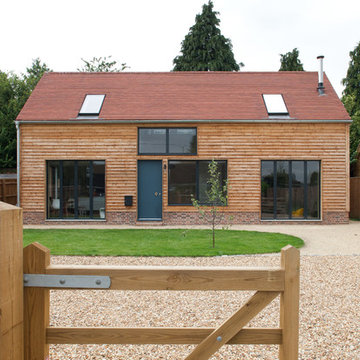
Kristen McCluskie
Exempel på ett mellanstort nordiskt beige hus, med två våningar, sadeltak och tak med takplattor
Exempel på ett mellanstort nordiskt beige hus, med två våningar, sadeltak och tak med takplattor
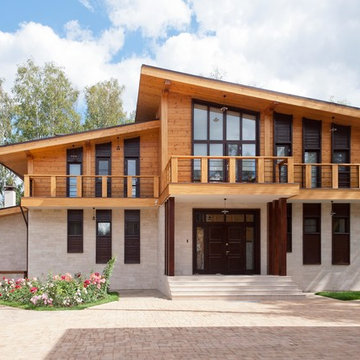
Балкон кабинета накрывает лестницу и крыльцо входа.
Bild på ett mellanstort nordiskt beige hus, med två våningar, pulpettak och tak i metall
Bild på ett mellanstort nordiskt beige hus, med två våningar, pulpettak och tak i metall
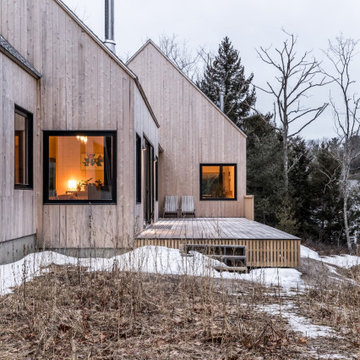
This 2,800-square-foot home was inspired by modern Nordic forms that appealed to the client’s preference for a minimalist aesthetic. The home, which sits atop a steep ridge, is comprised of three simple shifted gable structures that break up the massing and respond to the site’s challenging topography.
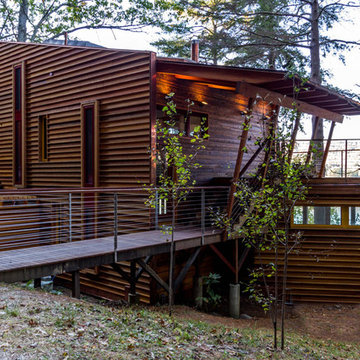
Located on the Southeastern edge of Mascoma Lake, the Enfield Project is inspired by the New Hampshire Landscape. The project is largely hidden by trees, and utilizes TORA shou sugi ban exterior siding, MISUTO shou sugi ban exterior siding, and clear vertical grain western red cedar.

Архитектурное бюро Глушкова спроектировало этот красивый и теплый дом.
Idéer för att renovera ett stort nordiskt flerfärgat hus, med två våningar, blandad fasad, tak i shingel och mansardtak
Idéer för att renovera ett stort nordiskt flerfärgat hus, med två våningar, blandad fasad, tak i shingel och mansardtak

Fotograf: Thomas Drexel
Foto på ett mellanstort nordiskt beige hus, med tre eller fler plan, pulpettak och tak med takplattor
Foto på ett mellanstort nordiskt beige hus, med tre eller fler plan, pulpettak och tak med takplattor
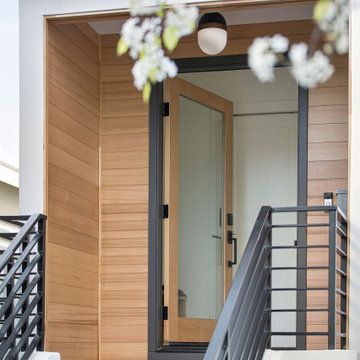
Down-to-studs renovation that included floor plan modifications, kitchen renovation, bathroom renovations, creation of a primary bed/bath suite, fireplace cosmetic improvements, lighting/flooring/paint throughout. Exterior improvements included cedar siding, paint, landscaping, handrail.

This is a ADU ( Accessory Dwelling Unit) that we did in Encinitas, Ca. This is a 2 story 399 sq. ft. build. This unit has a full kitchen, laundry, bedroom, bathroom, living area, spiral stair case, and outdoor shower. It was a fun build!!

The project’s goal is to introduce more affordable contemporary homes for Triangle Area housing. This 1,800 SF modern ranch-style residence takes its shape from the archetypal gable form and helps to integrate itself into the neighborhood. Although the house presents a modern intervention, the project’s scale and proportional parameters integrate into its context.
Natural light and ventilation are passive goals for the project. A strong indoor-outdoor connection was sought by establishing views toward the wooded landscape and having a deck structure weave into the public area. North Carolina’s natural textures are represented in the simple black and tan palette of the facade.
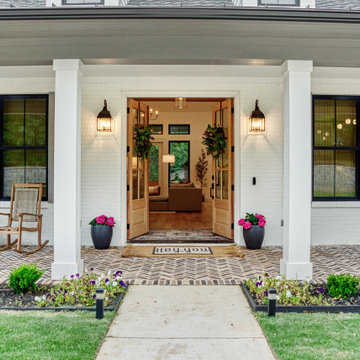
Inspiration för ett mellanstort nordiskt vitt hus, med allt i ett plan, tegel, valmat tak och tak i shingel
596 foton på skandinaviskt brunt hus
1
