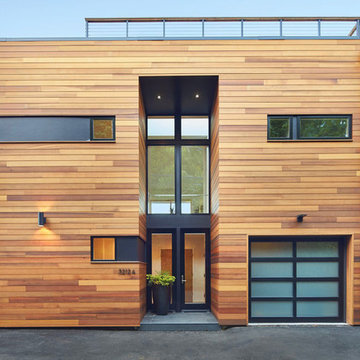1 807 foton på skandinaviskt hus, med två våningar
Sortera efter:
Budget
Sortera efter:Populärt i dag
1 - 20 av 1 807 foton
Artikel 1 av 3

10K designed this new construction home for a family of four who relocated to a serene, tranquil, and heavily wooded lot in Shorewood. Careful siting of the home preserves existing trees, is sympathetic to existing topography and drainage of the site, and maximizes views from gathering spaces and bedrooms to the lake. Simple forms with a bold black exterior finish contrast the light and airy interior spaces and finishes. Sublime moments and connections to nature are created through the use of floor to ceiling windows, long axial sight lines through the house, skylights, a breezeway between buildings, and a variety of spaces for work, play, and relaxation.

Nedoff Fotography
Idéer för ett stort skandinaviskt svart hus, med två våningar och tak i mixade material
Idéer för ett stort skandinaviskt svart hus, med två våningar och tak i mixade material
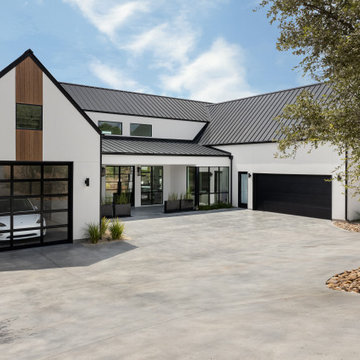
Idéer för ett stort minimalistiskt vitt hus, med två våningar, stuckatur, valmat tak och tak i metall
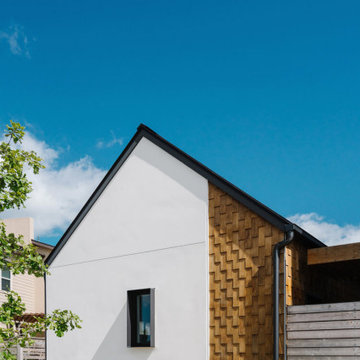
Completed in 2015, this project incorporates a Scandinavian vibe to enhance the modern architecture and farmhouse details. The vision was to create a balanced and consistent design to reflect clean lines and subtle rustic details, which creates a calm sanctuary. The whole home is not based on a design aesthetic, but rather how someone wants to feel in a space, specifically the feeling of being cozy, calm, and clean. This home is an interpretation of modern design without focusing on one specific genre; it boasts a midcentury master bedroom, stark and minimal bathrooms, an office that doubles as a music den, and modern open concept on the first floor. It’s the winner of the 2017 design award from the Austin Chapter of the American Institute of Architects and has been on the Tribeza Home Tour; in addition to being published in numerous magazines such as on the cover of Austin Home as well as Dwell Magazine, the cover of Seasonal Living Magazine, Tribeza, Rue Daily, HGTV, Hunker Home, and other international publications.
----
Featured on Dwell!
https://www.dwell.com/article/sustainability-is-the-centerpiece-of-this-new-austin-development-071e1a55
---
Project designed by the Atomic Ranch featured modern designers at Breathe Design Studio. From their Austin design studio, they serve an eclectic and accomplished nationwide clientele including in Palm Springs, LA, and the San Francisco Bay Area.
For more about Breathe Design Studio, see here: https://www.breathedesignstudio.com/
To learn more about this project, see here: https://www.breathedesignstudio.com/scandifarmhouse

Inspiration för ett mellanstort skandinaviskt vitt hus, med två våningar, tegel, sadeltak och tak i shingel

The matte black standing seam material wraps up and over the house like a blanket, only exposing the ends of the house where Kebony vertical tongue and groove siding and glass fill in the recessed exterior walls.
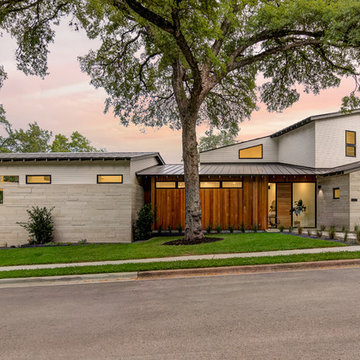
Minimalistisk inredning av ett stort flerfärgat hus, med två våningar, blandad fasad, sadeltak och tak i metall
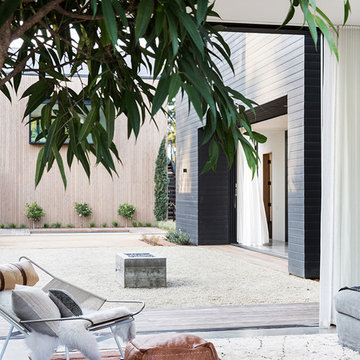
Tessa Neustadt & Amber Interiors
Exempel på ett skandinaviskt svart hus, med två våningar
Exempel på ett skandinaviskt svart hus, med två våningar
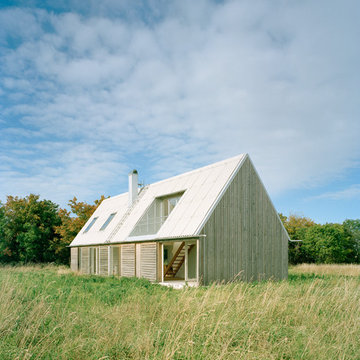
Åke Eson Lindman
Inspiration för ett mellanstort skandinaviskt beige trähus, med två våningar och sadeltak
Inspiration för ett mellanstort skandinaviskt beige trähus, med två våningar och sadeltak

The East and North sides of our Scandinavian modern project showing Black Gendai Shou Sugi siding from Nakamoto Forestry
Inspiration för ett mellanstort skandinaviskt svart hus, med två våningar, pulpettak och tak i metall
Inspiration för ett mellanstort skandinaviskt svart hus, med två våningar, pulpettak och tak i metall
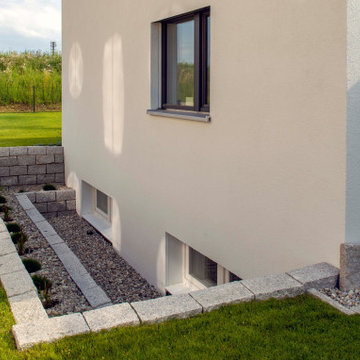
Aufnahmen: Michael Voit
Nordisk inredning av ett vitt hus, med stuckatur, sadeltak, tak med takplattor och två våningar
Nordisk inredning av ett vitt hus, med stuckatur, sadeltak, tak med takplattor och två våningar
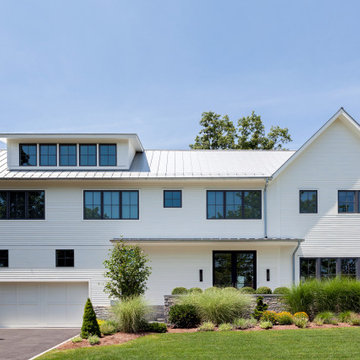
Exempel på ett mellanstort nordiskt vitt hus, med två våningar, sadeltak och tak i metall
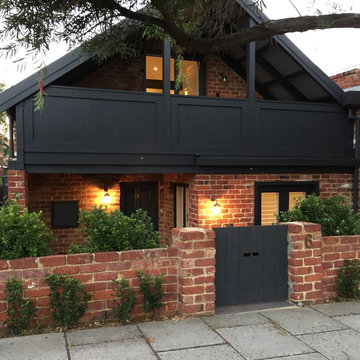
Updated facade
Idéer för ett litet nordiskt svart hus, med två våningar och fiberplattor i betong
Idéer för ett litet nordiskt svart hus, med två våningar och fiberplattor i betong
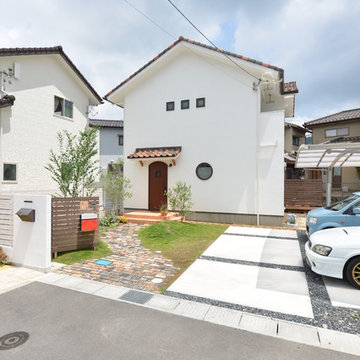
丸い窓とアールの玄関ドア、かわいらしい外観のこの家は、外壁のすべての材料が水蒸気を通し湿気をためることのない、呼吸する家です。無垢材、スペイン漆喰、セルロースファイバーなど、自然素材をふんだんに使用し、かつ、外断熱+内断熱をあわせた工法で高断熱を実現したこの家は、電化製品に頼らなくても夏涼しく、冬は暖かい、究極の健康住宅です。サイディング、集成材、合板、グラスウール、ビニールクロスなどの長持ちせず体に良くない化学物質を放出する材料を一切使用しない、0宣言の家。全国5497件の0宣言の家に住む人の家と体を調査した結果、この家に住むと健康になることが証明されています。

This is a ADU ( Accessory Dwelling Unit) that we did in Encinitas, Ca. This is a 2 story 399 sq. ft. build. This unit has a full kitchen, laundry, bedroom, bathroom, living area, spiral stair case, and outdoor shower. It was a fun build!!
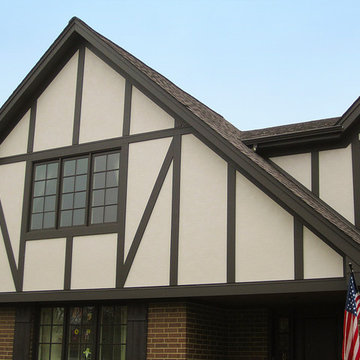
Siding & Windows Group completed this Glenview, IL Traditional Tudor Style Home in HardiePanel Vertical Siding in ColorPlus Technology Color Cobble Stone with Dark Brown Custom ColorPlus Technology Color HardieTrim.
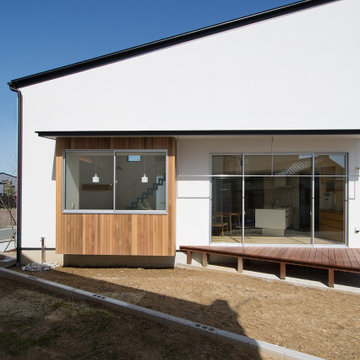
建物南側の外観。レッドシダーの羽目板で仕上げた出窓部分。敷地形状に沿って三角に組まれたウッドデッキの上にはステンレスで製作したオリジナルの物干し金物を設置しました。ウッドデッキは腰かけて庭を眺めることもできますが、内部の床を延長することにより内部空間を広く見せる効果もあります。
Inredning av ett nordiskt mellanstort vitt hus, med två våningar, blandad fasad, pulpettak och tak i metall
Inredning av ett nordiskt mellanstort vitt hus, med två våningar, blandad fasad, pulpettak och tak i metall

A single-story ranch house in Austin received a new look with a two-story addition, limewashed brick, black architectural windows, and new landscaping.
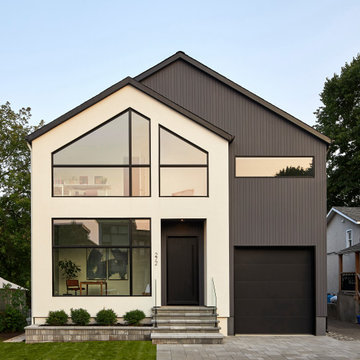
Inspiration för minimalistiska grå hus, med två våningar, stuckatur, sadeltak och tak i shingel
1 807 foton på skandinaviskt hus, med två våningar
1
