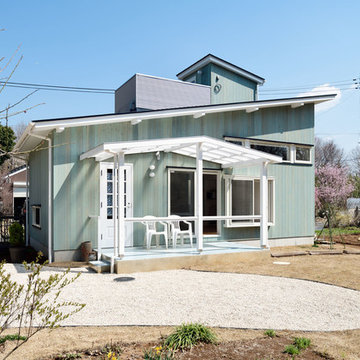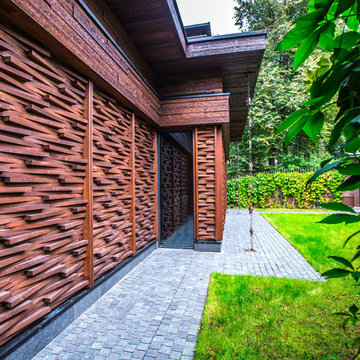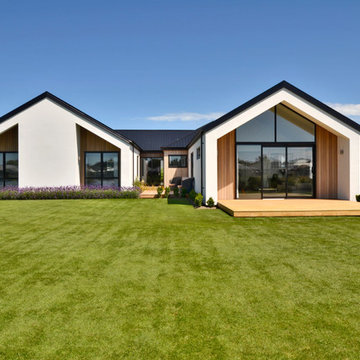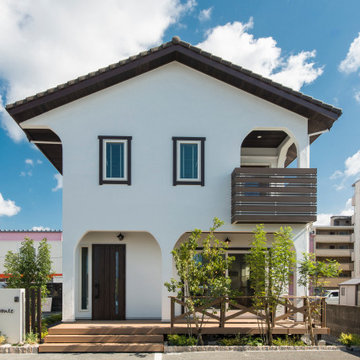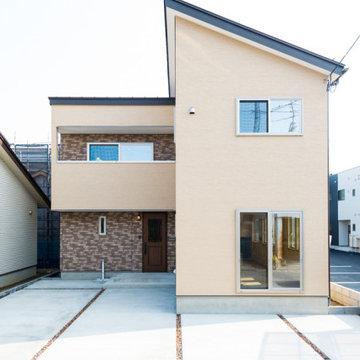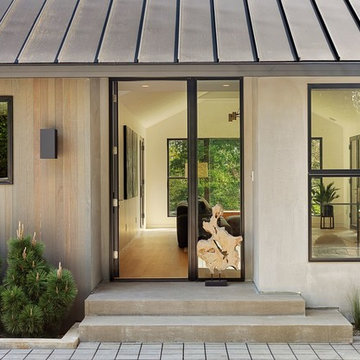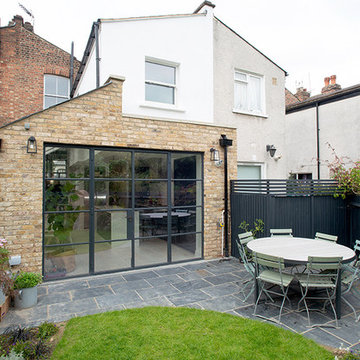11 314 foton på skandinaviskt hus
Sortera efter:
Budget
Sortera efter:Populärt i dag
101 - 120 av 11 314 foton
Artikel 1 av 2
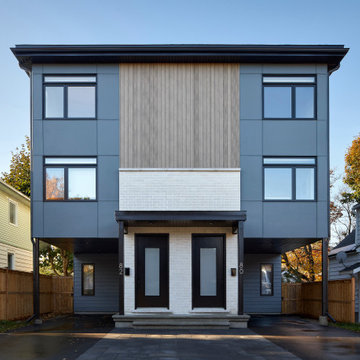
Inspiration för ett nordiskt flerfärgat hus, med tre eller fler plan, fiberplattor i betong, platt tak och tak i mixade material

Idéer för att renovera ett nordiskt beige hus, med två våningar och sadeltak

Single Story ranch house with stucco and wood siding painted black.
Bild på ett mellanstort nordiskt svart hus, med allt i ett plan, stuckatur, sadeltak och tak i shingel
Bild på ett mellanstort nordiskt svart hus, med allt i ett plan, stuckatur, sadeltak och tak i shingel
Hitta den rätta lokala yrkespersonen för ditt projekt

We took a tired 1960s house and transformed it into modern family home. We extended to the back to add a new open plan kitchen & dining area with 3m high sliding doors and to the front to gain a master bedroom, en suite and playroom. We completely overhauled the power and lighting, increased the water flow and added underfloor heating throughout the entire house.
The elegant simplicity of nordic design informed our use of a stripped back internal palette of white, wood and grey to create a continuous harmony throughout the house. We installed oak parquet floors, bespoke douglas fir cabinetry and southern yellow pine surrounds to the high performance windows.
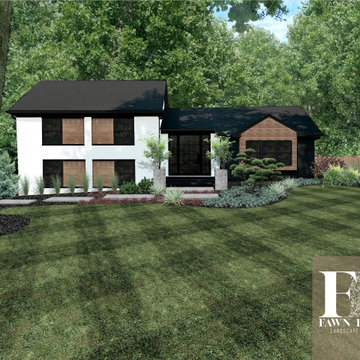
My clients knew their house didn't match their modern Scandinavian style. Located in South Charlotte in an older, well-established community, Sara and Ash had big dreams for their home. During our virtual consultation, I learned a lot about this couple and their style. Ash is a woodworker and business owner; Sara is a realtor so they needed help pulling a vision together to combine their styles. We looked over their Pinterest boards where I began to envision their mid-century, meets modern, meets Scandinavian, meets Japanese garden, meets Monterey style. I told you I love making each exterior unique to each homeowner!
⠀⠀⠀⠀⠀⠀⠀⠀⠀
The backyard was top priority for this family of 4 with a big wish-list. Sara and Ash were looking for a she-shed for Sara’s Peleton workouts, a fire pit area to hangout, and a fun and functional space that was golden doodle-friendly. They also envisioned a custom tree house that Ash would create for their 3-year-old, and an artificial soccer field to burn some energy off. I gave them a vision for the back sunroom area that would be converted into the woodworking shop for Ash to spend time perfecting his craft.
⠀⠀⠀⠀⠀⠀⠀⠀⠀
This landscape is very low-maintenance with the rock details, evergreens, and ornamental grasses. My favorite feature is the pops of black river rock that contrasts with the white rock
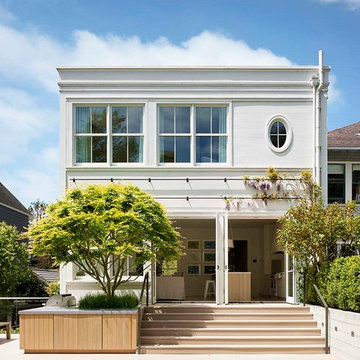
Photos by Matthew Millman
Inspiration för minimalistiska vita hus, med två våningar
Inspiration för minimalistiska vita hus, med två våningar

Idéer för att renovera ett mellanstort nordiskt vitt hus, med allt i ett plan, tegel, valmat tak och tak i shingel

With bold, clean lines and beautiful natural wood vertical siding, this Scandinavian Modern home makes a statement in the vibrant and award-winning master planned Currie community. This home’s design uses symmetry and balance to create a unique and eye-catching modern home. Using a color palette of black, white, and blonde wood, the design remains simple and clean while creating a homey and welcoming feel. The sheltered back deck has a big cozy fireplace, making it a wonderful place to gather with friends and family. Floor-to-ceiling windows allow natural light to pour in from outside. This stunning Scandi Modern home is thoughtfully designed down to the last detail.
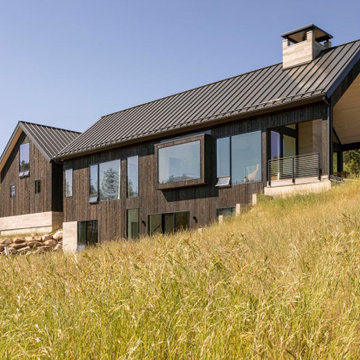
Outdoor fireplace feature. Attached garage with above In-laws suite.
Idéer för ett nordiskt hus
Idéer för ett nordiskt hus
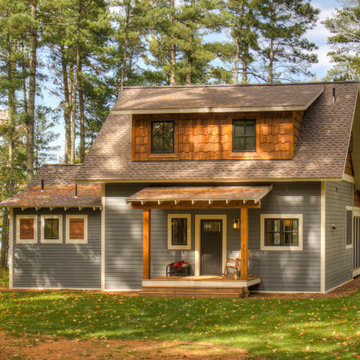
Idéer för att renovera ett litet minimalistiskt flerfärgat hus, med tre eller fler plan, sadeltak och tak i mixade material
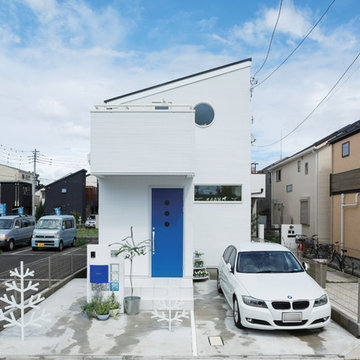
シャープな印象を与える特徴的な片流れ屋根のフォルム。通りに面する窓の数は減らしたり、小さくしたりすることで、プライバシーに配慮しています。
Inspiration för ett mellanstort skandinaviskt vitt hus, med två våningar, blandad fasad, pulpettak och tak i metall
Inspiration för ett mellanstort skandinaviskt vitt hus, med två våningar, blandad fasad, pulpettak och tak i metall
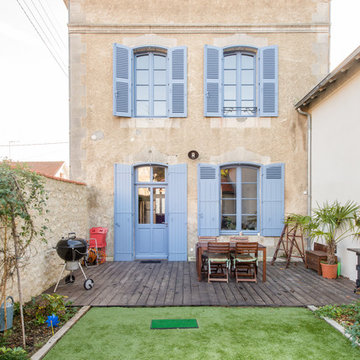
Jours & Nuits © Houzz 2018
Idéer för skandinaviska beige hus, med två våningar, valmat tak och tak i shingel
Idéer för skandinaviska beige hus, med två våningar, valmat tak och tak i shingel
11 314 foton på skandinaviskt hus
6
