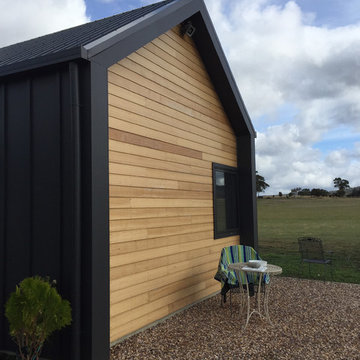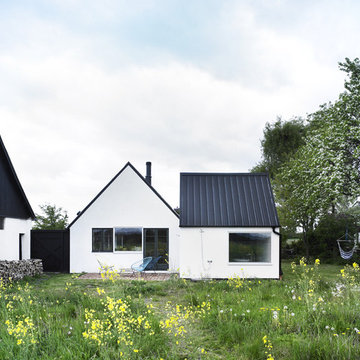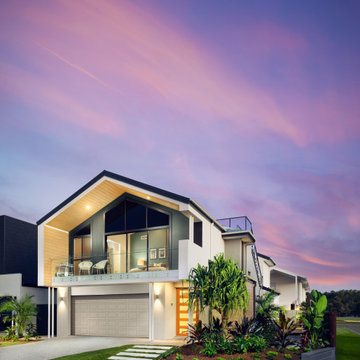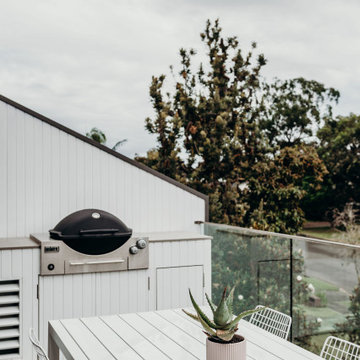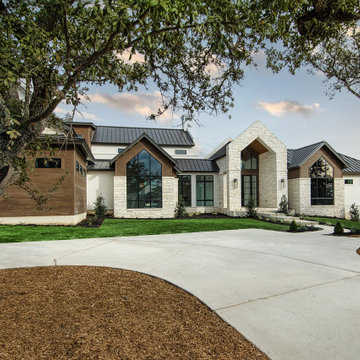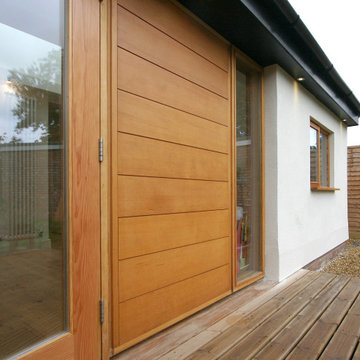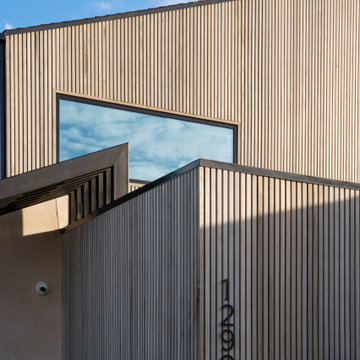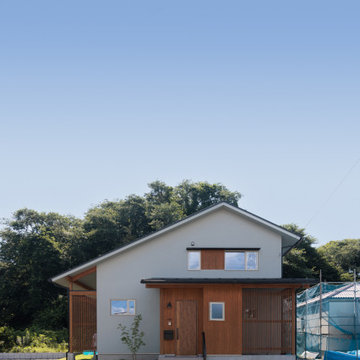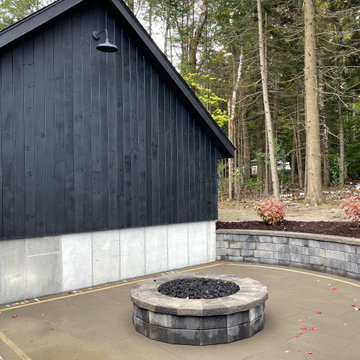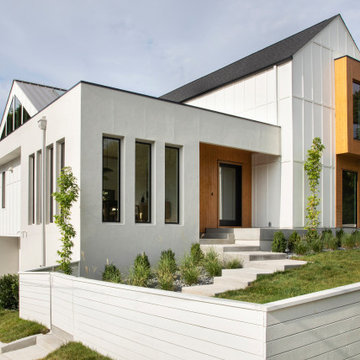11 312 foton på skandinaviskt hus
Hitta den rätta lokala yrkespersonen för ditt projekt
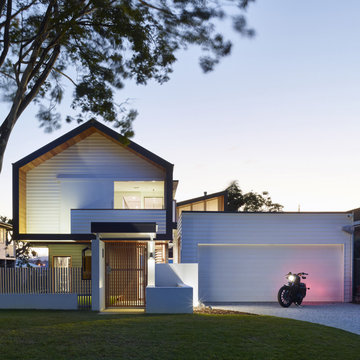
A beautiful Scandi Barn look facade on a knock down rebuilt custom home. The white weatherboards retain the historic suburb character while the bold form has a very contemporary feel.

vue depuis l'arrière du jardin de l'extension
Idéer för att renovera ett mellanstort minimalistiskt beige hus, med tre eller fler plan, platt tak och levande tak
Idéer för att renovera ett mellanstort minimalistiskt beige hus, med tre eller fler plan, platt tak och levande tak
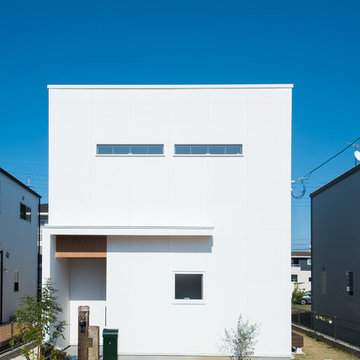
真っ白な吹付塗装の外観が印象的なハコ型のお家
Foto på ett minimalistiskt vitt hus, med två våningar, pulpettak och tak i metall
Foto på ett minimalistiskt vitt hus, med två våningar, pulpettak och tak i metall

Exempel på ett mellanstort minimalistiskt svart hus, med två våningar, metallfasad, sadeltak och tak i metall
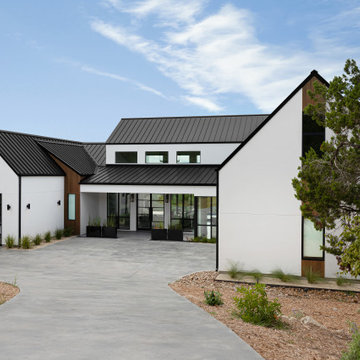
Inspiration för ett stort skandinaviskt vitt hus, med två våningar, stuckatur, sadeltak och tak i metall
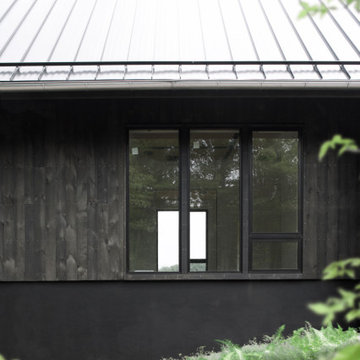
Designed in conjunction with Formwork, a firm in Charlottesville, VA. This home was built in West Virginia, nestled among the forest. Simple, clean design with strong integration with nature.

Foto på ett mellanstort nordiskt vitt hus, med allt i ett plan, tegel, valmat tak och tak i shingel
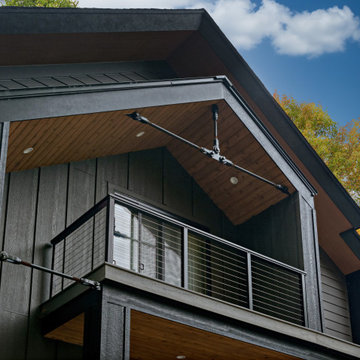
Skandinavisk inredning av ett mycket stort grått hus, med två våningar, blandad fasad, sadeltak och tak i mixade material
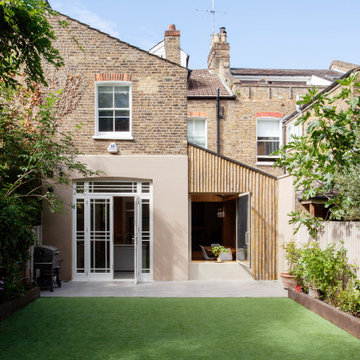
We were asked to resolve a problem with the layout of a house in the Whitehall Park Conservation Area in Islington. The house had wonderful high ceilings and well proportioned reception rooms, but the kitchen was very compromised. It was housed in an old side return extension and accessed through a warren of other rooms. It was too small and low, didn’t relate well to the dining room and was cut off from the other rooms in the house, accessed down a small flight of steps. The owners wanted a generous, multifunctional family space where they could enjoy time together.
Our solution was to take out the side wall of the rear reception room, reconstruct the side return completely and join the two spaces to create a lateral kitchen dining space. Behind this space the old dining room, with less access to natural light, became a utility room, cloakroom and music room. We flipped the kitchen into the old reception room and lowered the floor to create one seamless room level with the garden. This gave the kitchen a huge ceiling height and meant we could increase the size of the French doors which open out onto the garden, making them very grand and a real focal point of the room.
The extension itself has a fully glazed roof to bring the most amount of light into the space, including electrically opening rooflights for ventilation. To avoid the dining room being overlooked by the neighbours upper windows, we designed a series of louvres made of oak to line the underside of the roof. These allow filtered light into the extension whilst maintaining a sense of privacy and enclosure. They are openable to allow the glass to be cleaned and we used them to inform the rest of the interior. The extension contrasts to the more traditional kitchen area with its high ceilings and ornate cornice, using oak panels as a lining around the walls. The opening into the kitchen forms a datum line, above which the oak is clad in battens to create texture and tie into design of the louvres.
A bench containing storage runs all the way around the dining room and a large pivot window frames views from the music room into the garden. The window can be fully opened to connect the dining room to the outside. The rear wall of the dining room is finished in natural clay plaster, continuing the warm earthy tones of the oak cladding.
Externally we used a traditional yellow stock brick so the extension feels like it belongs to the house, but we used the brick in a sawtooth bond, laying them at 45 degrees to create a triangular pattern which create interesting shadows throughout the day.
11 312 foton på skandinaviskt hus
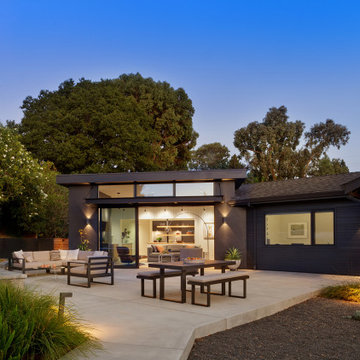
Single Story ranch house with stucco and wood siding painted black. Rear patio
Minimalistisk inredning av ett mellanstort svart hus, med allt i ett plan, stuckatur, sadeltak och tak i shingel
Minimalistisk inredning av ett mellanstort svart hus, med allt i ett plan, stuckatur, sadeltak och tak i shingel
7
