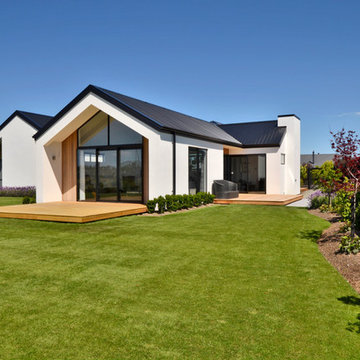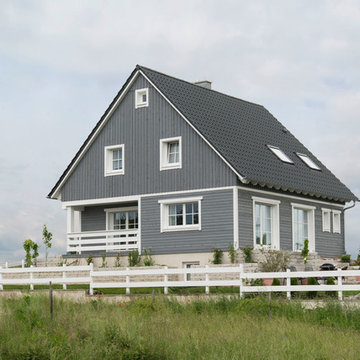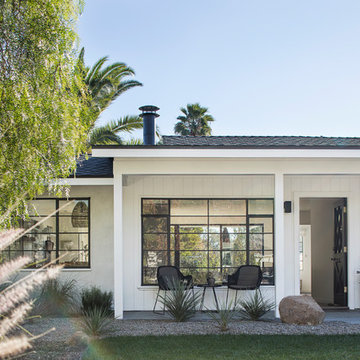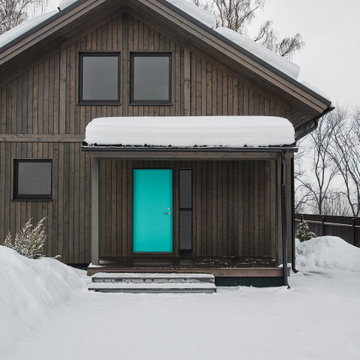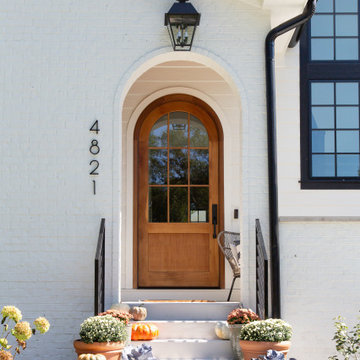Fasad
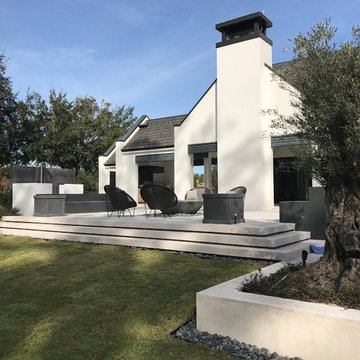
Limestone Pool Deck, Planters, Solid Cantilevered Steps, Custom Firebowl, Planters and Wall Cladding.
Idéer för minimalistiska hus
Idéer för minimalistiska hus
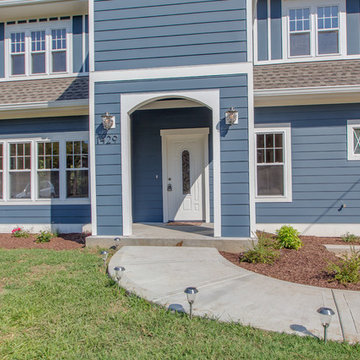
Audrey Spillman
Inspiration för stora minimalistiska blå hus, med två våningar, fiberplattor i betong och sadeltak
Inspiration för stora minimalistiska blå hus, med två våningar, fiberplattor i betong och sadeltak
Hitta den rätta lokala yrkespersonen för ditt projekt
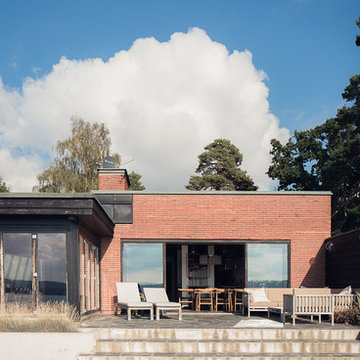
Foto på ett mellanstort skandinaviskt rött hus, med allt i ett plan, tegel och platt tak
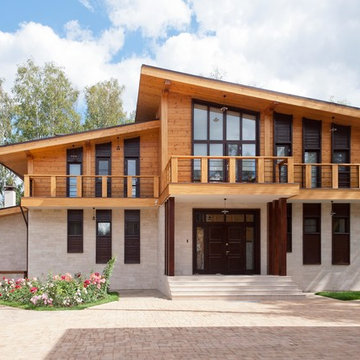
Балкон кабинета накрывает лестницу и крыльцо входа.
Bild på ett mellanstort nordiskt beige hus, med två våningar, pulpettak och tak i metall
Bild på ett mellanstort nordiskt beige hus, med två våningar, pulpettak och tak i metall
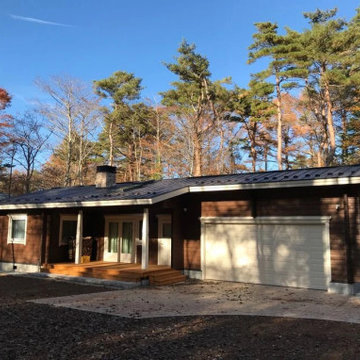
林の中にひっそりと佇む平屋
Idéer för att renovera ett skandinaviskt brunt trähus, med allt i ett plan och sadeltak
Idéer för att renovera ett skandinaviskt brunt trähus, med allt i ett plan och sadeltak
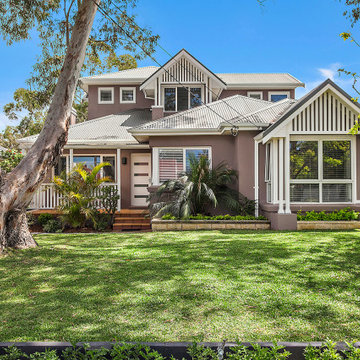
Idéer för att renovera ett skandinaviskt lila hus, med blandad fasad, sadeltak och tak i metall
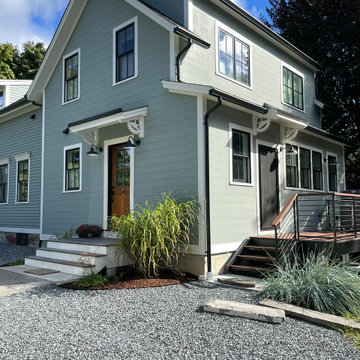
This project for a builder husband and interior-designer wife involved adding onto and restoring the luster of a c. 1883 Carpenter Gothic cottage in Barrington that they had occupied for years while raising their two sons. They were ready to ditch their small tacked-on kitchen that was mostly isolated from the rest of the house, views/daylight, as well as the yard, and replace it with something more generous, brighter, and more open that would improve flow inside and out. They were also eager for a better mudroom, new first-floor 3/4 bath, new basement stair, and a new second-floor master suite above.
The design challenge was to conceive of an addition and renovations that would be in balanced conversation with the original house without dwarfing or competing with it. The new cross-gable addition echoes the original house form, at a somewhat smaller scale and with a simplified more contemporary exterior treatment that is sympathetic to the old house but clearly differentiated from it.
Renovations included the removal of replacement vinyl windows by others and the installation of new Pella black clad windows in the original house, a new dormer in one of the son’s bedrooms, and in the addition. At the first-floor interior intersection between the existing house and the addition, two new large openings enhance flow and access to daylight/view and are outfitted with pairs of salvaged oversized clear-finished wooden barn-slider doors that lend character and visual warmth.
A new exterior deck off the kitchen addition leads to a new enlarged backyard patio that is also accessible from the new full basement directly below the addition.
(Interior fit-out and interior finishes/fixtures by the Owners)

A single-story ranch house in Austin received a new look with a two-story addition, limewashed brick, black architectural windows, and new landscaping.

Garden and rear facade of a 1960s remodelled and extended detached house in Japanese & Scandinavian style.
Inspiration för ett mellanstort nordiskt brunt hus, med två våningar och platt tak
Inspiration för ett mellanstort nordiskt brunt hus, med två våningar och platt tak

Inspiration för små skandinaviska hus, med två våningar, fiberplattor i betong, sadeltak och tak i shingel
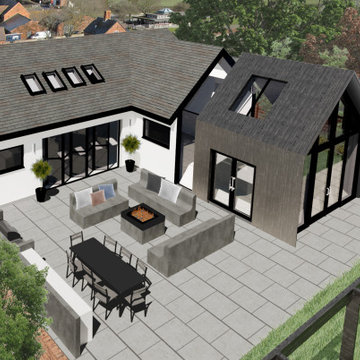
Full bungalow refurb with permitted development rear extension, pitched to match the falls of the existing roof. Using charred timber cladding with a fully glazed link. The design breaks the tradition of a flat roof infill extension instead opting to increase the L shape of the building to create an external courtyard for social occasions and entertaining.
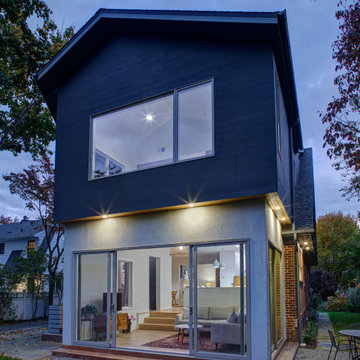
View of the backyard two-story addition
Inspiration för ett mellanstort skandinaviskt grått hus, med två våningar, stuckatur, sadeltak och tak i shingel
Inspiration för ett mellanstort skandinaviskt grått hus, med två våningar, stuckatur, sadeltak och tak i shingel
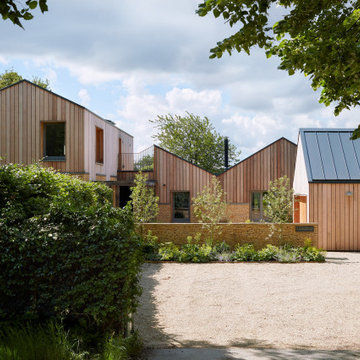
Conversion of a bungalow in to a low energy family home.
Inspiration för stora nordiska beige hus, med två våningar, sadeltak och tak i metall
Inspiration för stora nordiska beige hus, med två våningar, sadeltak och tak i metall
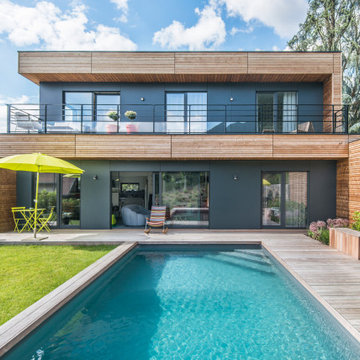
Constructeur français maisons à ossature bois archi-design à prix direct fabricant.
Bild på ett skandinaviskt flerfärgat hus, med två våningar, blandad fasad och platt tak
Bild på ett skandinaviskt flerfärgat hus, med två våningar, blandad fasad och platt tak
3
