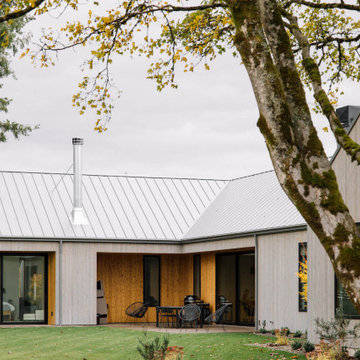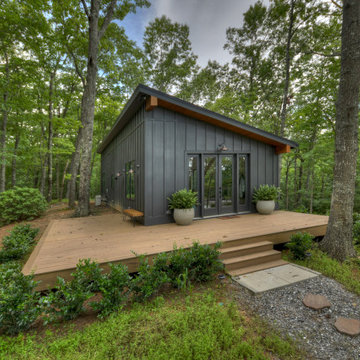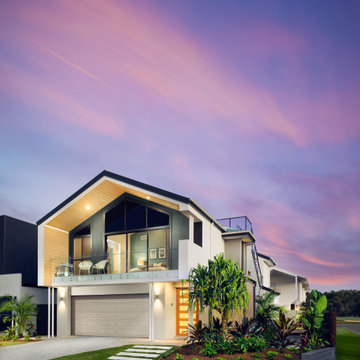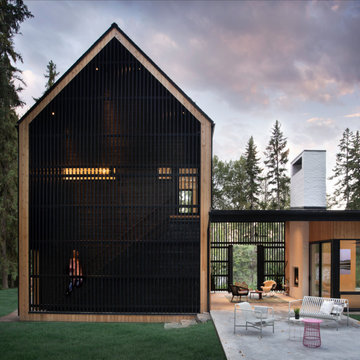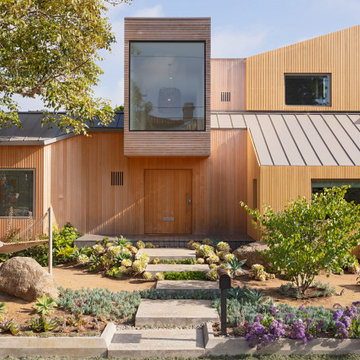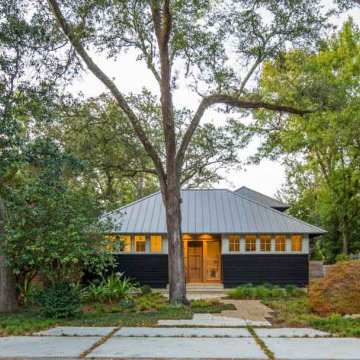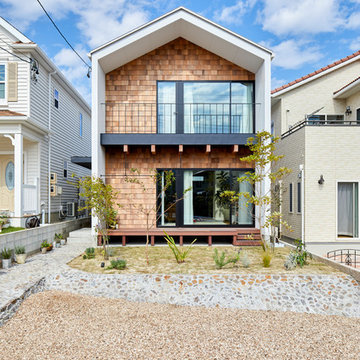11 306 foton på skandinaviskt hus
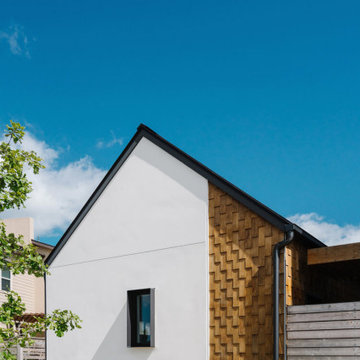
Completed in 2015, this project incorporates a Scandinavian vibe to enhance the modern architecture and farmhouse details. The vision was to create a balanced and consistent design to reflect clean lines and subtle rustic details, which creates a calm sanctuary. The whole home is not based on a design aesthetic, but rather how someone wants to feel in a space, specifically the feeling of being cozy, calm, and clean. This home is an interpretation of modern design without focusing on one specific genre; it boasts a midcentury master bedroom, stark and minimal bathrooms, an office that doubles as a music den, and modern open concept on the first floor. It’s the winner of the 2017 design award from the Austin Chapter of the American Institute of Architects and has been on the Tribeza Home Tour; in addition to being published in numerous magazines such as on the cover of Austin Home as well as Dwell Magazine, the cover of Seasonal Living Magazine, Tribeza, Rue Daily, HGTV, Hunker Home, and other international publications.
----
Featured on Dwell!
https://www.dwell.com/article/sustainability-is-the-centerpiece-of-this-new-austin-development-071e1a55
---
Project designed by the Atomic Ranch featured modern designers at Breathe Design Studio. From their Austin design studio, they serve an eclectic and accomplished nationwide clientele including in Palm Springs, LA, and the San Francisco Bay Area.
For more about Breathe Design Studio, see here: https://www.breathedesignstudio.com/
To learn more about this project, see here: https://www.breathedesignstudio.com/scandifarmhouse
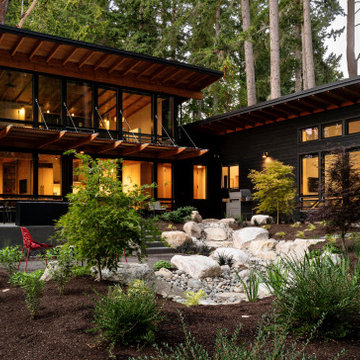
Rear exterior courtyard. Shou sugi ban siding by Nakamoto Forestry in Gendai black. Design Partners: Stella Carosso, BC&J, Tish Treherne, Bliss Garden Design. Photo: David W Cohen
Hitta den rätta lokala yrkespersonen för ditt projekt

A Scandinavian modern home in Shorewood, Minnesota with simple gable roof forms, black exterior, elevated patio, and black brick fireplace. Floor to ceiling windows provide expansive views of the lake.

The matte black standing seam material wraps up and over the house like a blanket, only exposing the ends of the house where Kebony vertical tongue and groove siding and glass fill in the recessed exterior walls.
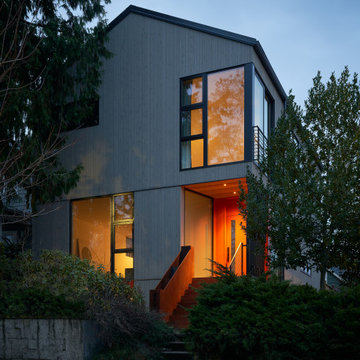
Bild på ett mellanstort minimalistiskt grått hus, med tre eller fler plan, sadeltak och tak i metall

The project’s goal is to introduce more affordable contemporary homes for Triangle Area housing. This 1,800 SF modern ranch-style residence takes its shape from the archetypal gable form and helps to integrate itself into the neighborhood. Although the house presents a modern intervention, the project’s scale and proportional parameters integrate into its context.
Natural light and ventilation are passive goals for the project. A strong indoor-outdoor connection was sought by establishing views toward the wooded landscape and having a deck structure weave into the public area. North Carolina’s natural textures are represented in the simple black and tan palette of the facade.

Inspiration för mellanstora skandinaviska röda hus, med två våningar, fiberplattor i betong, sadeltak och tak i shingel
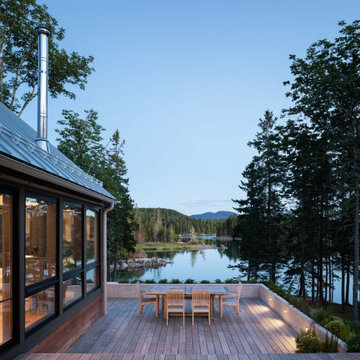
A residence designed for informal gathering and relaxation on a quiet cove near Acadia National Park. Conceived of as a compound of connected gathering spaces with adjacent private retreat spaces. The "village" of structures is designed to open and close seasonally with large sliding barn doors. These also modulate light, air and views into and out of the cottages.
Carefully positioned to take advantage of the rich variety of views and sloping topography, the cottages have integral terraces and retaining walls to negotiate the undulating land-form. One arrives at the high point of the site and the long barn axis and navigates between the cottages to the main entrance. Once inside, the home deliberately reveals unique views to the ocean, mountains and surrounding spruce forest.
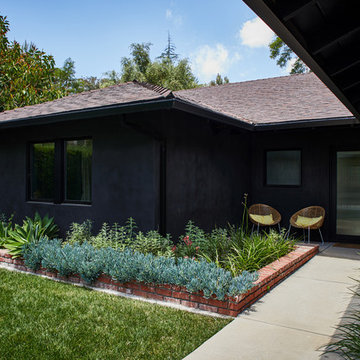
Exterior entry
Landscape design by Meg Rushing Coffee
Photo by Dan Arnold
Bild på ett mellanstort minimalistiskt svart hus, med allt i ett plan, stuckatur, valmat tak och tak i shingel
Bild på ett mellanstort minimalistiskt svart hus, med allt i ett plan, stuckatur, valmat tak och tak i shingel
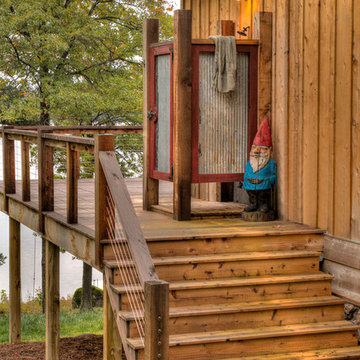
Idéer för mellanstora nordiska hus, med tre eller fler plan, sadeltak och tak i shingel
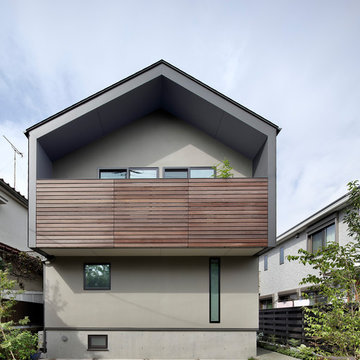
Photo Copyright Satoshi Shigeta
Inspiration för små skandinaviska flerfärgade hus, med tre eller fler plan, sadeltak och tak i metall
Inspiration för små skandinaviska flerfärgade hus, med tre eller fler plan, sadeltak och tak i metall
11 306 foton på skandinaviskt hus
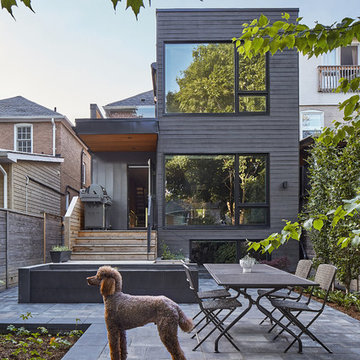
Photography: Nanne Springer
Foto på ett nordiskt svart hus, med tre eller fler plan och platt tak
Foto på ett nordiskt svart hus, med tre eller fler plan och platt tak
6
