215 foton på skandinaviskt hus
Sortera efter:
Budget
Sortera efter:Populärt i dag
1 - 20 av 215 foton

10K designed this new construction home for a family of four who relocated to a serene, tranquil, and heavily wooded lot in Shorewood. Careful siting of the home preserves existing trees, is sympathetic to existing topography and drainage of the site, and maximizes views from gathering spaces and bedrooms to the lake. Simple forms with a bold black exterior finish contrast the light and airy interior spaces and finishes. Sublime moments and connections to nature are created through the use of floor to ceiling windows, long axial sight lines through the house, skylights, a breezeway between buildings, and a variety of spaces for work, play, and relaxation.
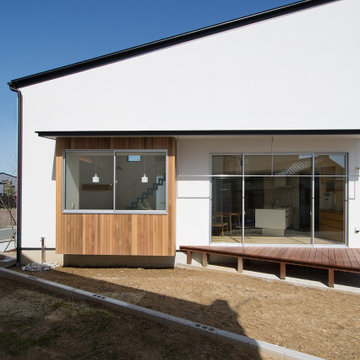
建物南側の外観。レッドシダーの羽目板で仕上げた出窓部分。敷地形状に沿って三角に組まれたウッドデッキの上にはステンレスで製作したオリジナルの物干し金物を設置しました。ウッドデッキは腰かけて庭を眺めることもできますが、内部の床を延長することにより内部空間を広く見せる効果もあります。
Inredning av ett nordiskt mellanstort vitt hus, med två våningar, blandad fasad, pulpettak och tak i metall
Inredning av ett nordiskt mellanstort vitt hus, med två våningar, blandad fasad, pulpettak och tak i metall

We took a tired 1960s house and transformed it into modern family home. We extended to the back to add a new open plan kitchen & dining area with 3m high sliding doors and to the front to gain a master bedroom, en suite and playroom. We completely overhauled the power and lighting, increased the water flow and added underfloor heating throughout the entire house.
The elegant simplicity of nordic design informed our use of a stripped back internal palette of white, wood and grey to create a continuous harmony throughout the house. We installed oak parquet floors, bespoke douglas fir cabinetry and southern yellow pine surrounds to the high performance windows.

Inredning av ett minimalistiskt litet vitt hus, med två våningar, fiberplattor i betong, sadeltak och tak i shingel
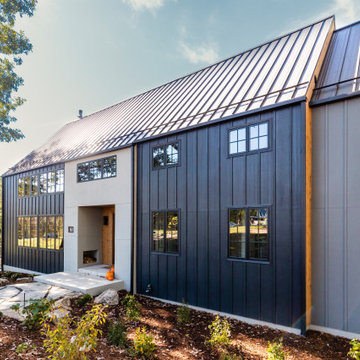
Foto på ett stort skandinaviskt svart hus, med två våningar, blandad fasad och tak i metall

片流れの屋根が印象的なシンプルなファサード。
外壁のグリーンと木製の玄関ドアがナチュラルなあたたかみを感じさせる。
シンプルな外観に合わせ、庇も出来るだけスッキリと見えるようデザインした。
Idéer för att renovera ett mellanstort minimalistiskt grönt hus, med allt i ett plan, pulpettak, tak i metall och metallfasad
Idéer för att renovera ett mellanstort minimalistiskt grönt hus, med allt i ett plan, pulpettak, tak i metall och metallfasad
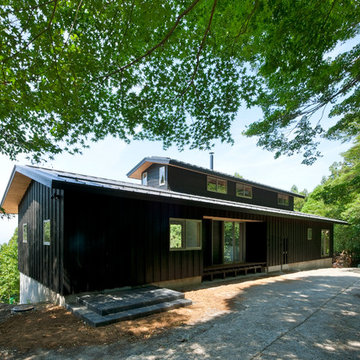
Idéer för mellanstora nordiska svarta hus, med allt i ett plan, sadeltak och tak i metall

Exempel på ett mellanstort minimalistiskt svart hus, med två våningar, metallfasad, sadeltak och tak i metall
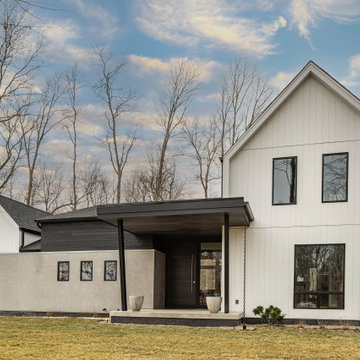
modern Scandinavian exterior, mixed materials concrete and wood
Foto på ett mellanstort skandinaviskt vitt hus, med två våningar och tak i shingel
Foto på ett mellanstort skandinaviskt vitt hus, med två våningar och tak i shingel

Garden and rear facade of a 1960s remodelled and extended detached house in Japanese & Scandinavian style.
Inspiration för ett mellanstort nordiskt brunt hus, med två våningar och platt tak
Inspiration för ett mellanstort nordiskt brunt hus, med två våningar och platt tak

Inspired by the traditional Scandinavian architectural vernacular, we adopted various design elements and further expressed them with a robust materiality palette in a more contemporary manner.
– DGK Architects
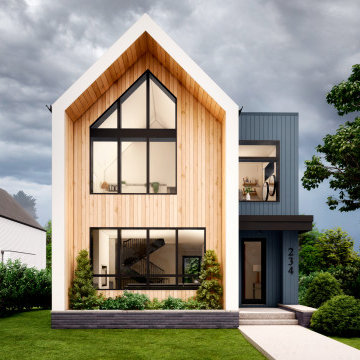
Located in one of the most sought-after communities in Calgary, this stunning Scandinavian-inspired home has an eye-catching modern design. Currie is a vibrant community known for its award-winning community design, plentiful amenities and inspiring home designs. Tall with a simple gable roof and deep overhangs, the minimalistic style of this two-story family home is accented by unique custom windows that allow natural light to flood the interior. The simple white, gray, and light-wood color palette blends seamlessly into the surroundings.
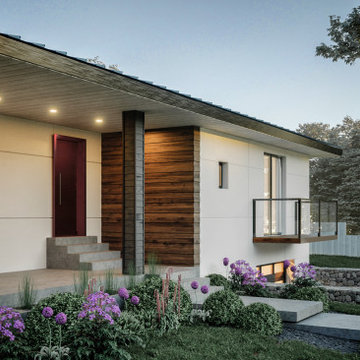
One a kind material mix offering a completly unique scandinavian modern style!
White fibro-ciment acting as a canvas for wood Dizal panel, black aluminium trim and roofing
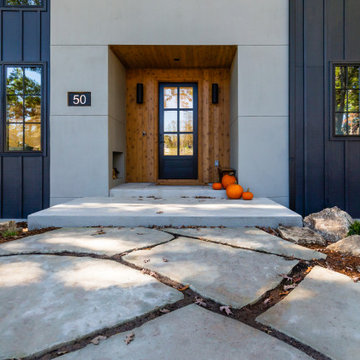
Minimalistisk inredning av ett stort svart hus, med två våningar, blandad fasad och tak i metall
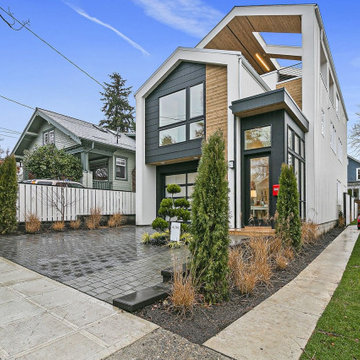
Foto på ett stort nordiskt flerfärgat hus, med två våningar, blandad fasad och sadeltak
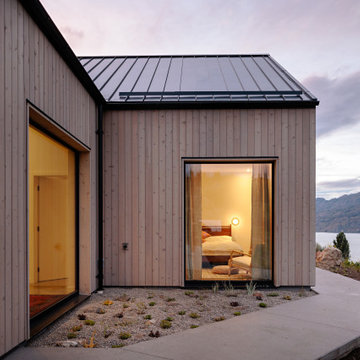
Exempel på ett mellanstort skandinaviskt grått hus, med allt i ett plan, sadeltak och tak i metall
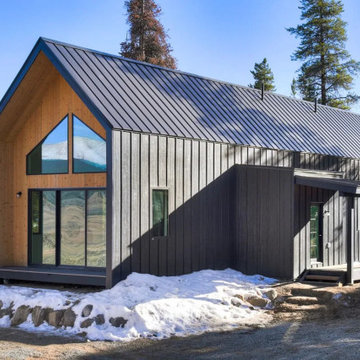
Rocky Mountain Finishes provided the pre-finished LP SmartSide Board and Batten Siding, as well as the prefinished White Fir Siding and Soffit.
Foto på ett mellanstort minimalistiskt svart hus, med två våningar, sadeltak och tak i metall
Foto på ett mellanstort minimalistiskt svart hus, med två våningar, sadeltak och tak i metall
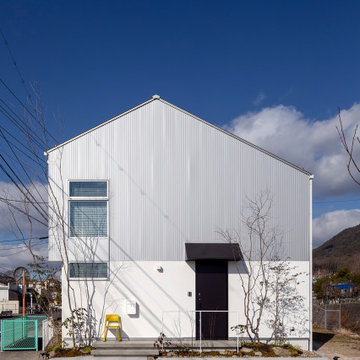
Exempel på ett mellanstort nordiskt grått hus, med två våningar, metallfasad, sadeltak och tak i metall
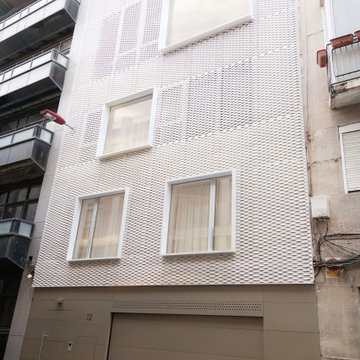
Fachada de vivienda unifamiliar entre medianeras. Fachada ventilada de celosía a base de chapa perforada blanca y grandes ventanales. El zócalo está revestido en aluminio anodizado e integra la puerta de garaje y la puerta peatonal.
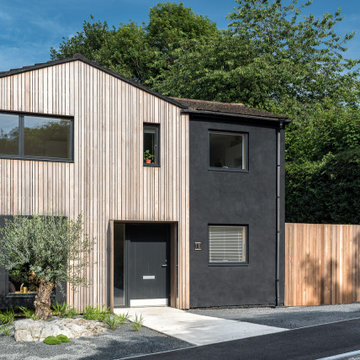
Exterior of a 1960s detached house, remodelled with cedar cladding and black render
Inspiration för mellanstora skandinaviska bruna hus, med två våningar, sadeltak och tak med takplattor
Inspiration för mellanstora skandinaviska bruna hus, med två våningar, sadeltak och tak med takplattor
215 foton på skandinaviskt hus
1