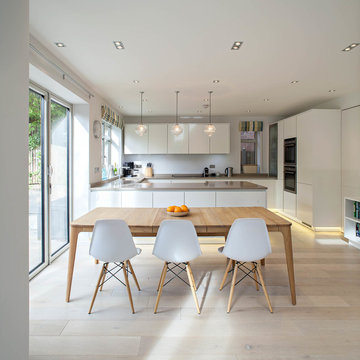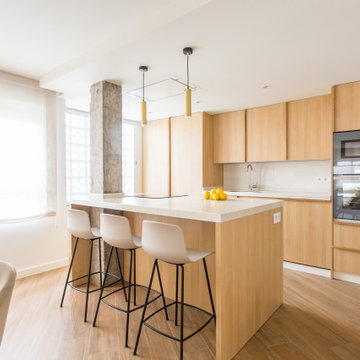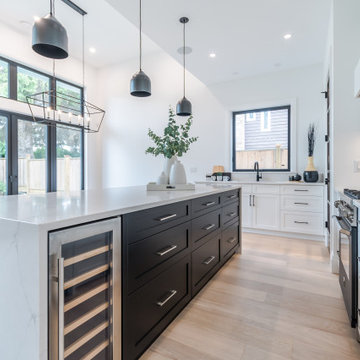10 365 foton på skandinaviskt kök
Sortera efter:
Budget
Sortera efter:Populärt i dag
1 - 20 av 10 365 foton
Artikel 1 av 3

Complete overhaul of the common area in this wonderful Arcadia home.
The living room, dining room and kitchen were redone.
The direction was to obtain a contemporary look but to preserve the warmth of a ranch home.
The perfect combination of modern colors such as grays and whites blend and work perfectly together with the abundant amount of wood tones in this design.
The open kitchen is separated from the dining area with a large 10' peninsula with a waterfall finish detail.
Notice the 3 different cabinet colors, the white of the upper cabinets, the Ash gray for the base cabinets and the magnificent olive of the peninsula are proof that you don't have to be afraid of using more than 1 color in your kitchen cabinets.
The kitchen layout includes a secondary sink and a secondary dishwasher! For the busy life style of a modern family.
The fireplace was completely redone with classic materials but in a contemporary layout.
Notice the porcelain slab material on the hearth of the fireplace, the subway tile layout is a modern aligned pattern and the comfortable sitting nook on the side facing the large windows so you can enjoy a good book with a bright view.
The bamboo flooring is continues throughout the house for a combining effect, tying together all the different spaces of the house.
All the finish details and hardware are honed gold finish, gold tones compliment the wooden materials perfectly.

Rick McCullagh
Foto på ett nordiskt vit kök, med en undermonterad diskho, släta luckor, vitt stänkskydd, svarta vitvaror, betonggolv, en köksö och grått golv
Foto på ett nordiskt vit kök, med en undermonterad diskho, släta luckor, vitt stänkskydd, svarta vitvaror, betonggolv, en köksö och grått golv

Idéer för att renovera ett nordiskt svart svart u-kök, med en undermonterad diskho, släta luckor, vitt stänkskydd, svarta vitvaror, betonggolv, en halv köksö och grått golv

Кухня в стиле минимализм
Bild på ett mellanstort nordiskt brun brunt kök, med släta luckor, vita skåp, vitt stänkskydd, en köksö och brunt golv
Bild på ett mellanstort nordiskt brun brunt kök, med släta luckor, vita skåp, vitt stänkskydd, en köksö och brunt golv

Joel Barbitta D-Max Photography
Nordisk inredning av ett stort vit linjärt vitt kök med öppen planlösning, med släta luckor, vita skåp, spegel som stänkskydd, svarta vitvaror, ljust trägolv, en köksö, en dubbel diskho, kaklad bänkskiva, stänkskydd med metallisk yta och brunt golv
Nordisk inredning av ett stort vit linjärt vitt kök med öppen planlösning, med släta luckor, vita skåp, spegel som stänkskydd, svarta vitvaror, ljust trägolv, en köksö, en dubbel diskho, kaklad bänkskiva, stänkskydd med metallisk yta och brunt golv

Joshua Lawrence
Bild på ett mellanstort minimalistiskt vit vitt l-kök, med släta luckor, vita skåp, bänkskiva i kvartsit, vitt stänkskydd, rostfria vitvaror, ljust trägolv, en köksö, stänkskydd i sten och beiget golv
Bild på ett mellanstort minimalistiskt vit vitt l-kök, med släta luckor, vita skåp, bänkskiva i kvartsit, vitt stänkskydd, rostfria vitvaror, ljust trägolv, en köksö, stänkskydd i sten och beiget golv

Kitchen
Photography by Katherine Lu
Minimalistisk inredning av ett parallellkök, med en undermonterad diskho, vita skåp, marmorbänkskiva, ljust trägolv, en köksö, släta luckor och glaspanel som stänkskydd
Minimalistisk inredning av ett parallellkök, med en undermonterad diskho, vita skåp, marmorbänkskiva, ljust trägolv, en köksö, släta luckor och glaspanel som stänkskydd

Alex Maguire Photography -
Our brief was to expand this period property into a modern 3 bedroom family home. In doing so we managed to create some interesting architectural openings which introduced plenty of daylight and a very open view from front to back.

Inspiration för ett minimalistiskt kök, med en nedsänkt diskho, släta luckor, blå skåp, träbänkskiva, vitt stänkskydd, en halv köksö och grått golv

Josefotoinmo, OOIIO Arquitectura
Bild på ett nordiskt beige linjärt beige kök, med släta luckor, träbänkskiva, vitt stänkskydd, stänkskydd i tunnelbanekakel, vita vitvaror, en köksö, en enkel diskho, vita skåp och beiget golv
Bild på ett nordiskt beige linjärt beige kök, med släta luckor, träbänkskiva, vitt stänkskydd, stänkskydd i tunnelbanekakel, vita vitvaror, en köksö, en enkel diskho, vita skåp och beiget golv

Photo by: Darren Chung
Bild på ett skandinaviskt vit vitt kök, med en dubbel diskho, släta luckor, vita skåp, vitt stänkskydd, rostfria vitvaror, en köksö och grått golv
Bild på ett skandinaviskt vit vitt kök, med en dubbel diskho, släta luckor, vita skåp, vitt stänkskydd, rostfria vitvaror, en köksö och grått golv

Peter Landers Photography
Idéer för stora nordiska kök, med släta luckor, vita skåp, ljust trägolv och en halv köksö
Idéer för stora nordiska kök, med släta luckor, vita skåp, ljust trägolv och en halv köksö

Gareth Gardner
Skandinavisk inredning av ett kök, med en köksö, släta luckor, bänkskiva i kvarts, rostfria vitvaror, en undermonterad diskho, ljust trägolv och grå skåp
Skandinavisk inredning av ett kök, med en köksö, släta luckor, bänkskiva i kvarts, rostfria vitvaror, en undermonterad diskho, ljust trägolv och grå skåp

Au cœur de ce projet, la création d’un espace de vie centré autour de la cuisine avec un îlot central permettant d’adosser une banquette à l’espace salle à manger.

Exempel på ett mellanstort nordiskt vit vitt kök, med en nedsänkt diskho, skåp i shakerstil, beige skåp, marmorbänkskiva, vitt stänkskydd, stänkskydd i marmor, rostfria vitvaror, ljust trägolv och en köksö

Exempel på ett nordiskt vit vitt parallellkök, med släta luckor, skåp i mellenmörkt trä, rostfria vitvaror, mellanmörkt trägolv, en köksö, brunt golv och vitt stänkskydd

This project for a builder husband and interior-designer wife involved adding onto and restoring the luster of a c. 1883 Carpenter Gothic cottage in Barrington that they had occupied for years while raising their two sons. They were ready to ditch their small tacked-on kitchen that was mostly isolated from the rest of the house, views/daylight, as well as the yard, and replace it with something more generous, brighter, and more open that would improve flow inside and out. They were also eager for a better mudroom, new first-floor 3/4 bath, new basement stair, and a new second-floor master suite above.
The design challenge was to conceive of an addition and renovations that would be in balanced conversation with the original house without dwarfing or competing with it. The new cross-gable addition echoes the original house form, at a somewhat smaller scale and with a simplified more contemporary exterior treatment that is sympathetic to the old house but clearly differentiated from it.
Renovations included the removal of replacement vinyl windows by others and the installation of new Pella black clad windows in the original house, a new dormer in one of the son’s bedrooms, and in the addition. At the first-floor interior intersection between the existing house and the addition, two new large openings enhance flow and access to daylight/view and are outfitted with pairs of salvaged oversized clear-finished wooden barn-slider doors that lend character and visual warmth.
A new exterior deck off the kitchen addition leads to a new enlarged backyard patio that is also accessible from the new full basement directly below the addition.
(Interior fit-out and interior finishes/fixtures by the Owners)

Bild på ett stort minimalistiskt vit vitt kök, med en undermonterad diskho, släta luckor, blå skåp, bänkskiva i kvarts, vitt stänkskydd, stänkskydd i mosaik, rostfria vitvaror, ljust trägolv och en halv köksö

Bild på ett stort minimalistiskt vit vitt kök, med en undermonterad diskho, släta luckor, gröna skåp, bänkskiva i kvartsit, stänkskydd med metallisk yta, stänkskydd i metallkakel, integrerade vitvaror, ljust trägolv, en köksö och beiget golv

Exempel på ett stort nordiskt vit vitt kök, med en undermonterad diskho, skåp i shakerstil, svarta skåp, bänkskiva i kvarts, vitt stänkskydd, integrerade vitvaror, ljust trägolv, en köksö och brunt golv
10 365 foton på skandinaviskt kök
1