2 969 foton på skandinaviskt parallellkök
Sortera efter:
Budget
Sortera efter:Populärt i dag
1 - 20 av 2 969 foton
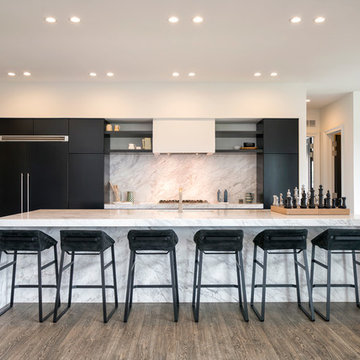
©2014 Maxine Schnitzer Photography
Inspiration för ett mellanstort nordiskt kök, med släta luckor, svarta skåp, vitt stänkskydd, integrerade vitvaror, en köksö och stänkskydd i marmor
Inspiration för ett mellanstort nordiskt kök, med släta luckor, svarta skåp, vitt stänkskydd, integrerade vitvaror, en köksö och stänkskydd i marmor
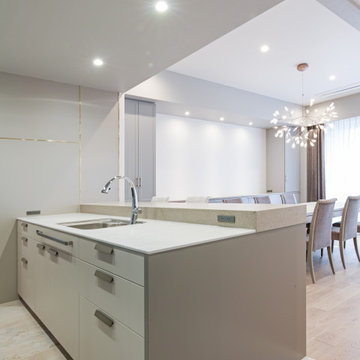
ペニンシュラ型キッチンにはコンセントが左右、真ん中の三カ所に設けてあり様々な作業に対応できるように設計されている。
Inspiration för skandinaviska kök, med bänkskiva i kvarts och en halv köksö
Inspiration för skandinaviska kök, med bänkskiva i kvarts och en halv köksö

Inspiration för ett nordiskt svart svart kök, med en undermonterad diskho, släta luckor, svarta skåp, bänkskiva i täljsten, vitt stänkskydd, stänkskydd i keramik, rostfria vitvaror, ljust trägolv, en köksö och beiget golv

Une cuisine tout équipé avec de l'électroménager encastré et un îlot ouvert sur la salle à manger.
Exempel på ett litet nordiskt kök, med en enkel diskho, luckor med profilerade fronter, skåp i ljust trä, träbänkskiva, svart stänkskydd, integrerade vitvaror, målat trägolv och grått golv
Exempel på ett litet nordiskt kök, med en enkel diskho, luckor med profilerade fronter, skåp i ljust trä, träbänkskiva, svart stänkskydd, integrerade vitvaror, målat trägolv och grått golv

Idéer för att renovera ett litet skandinaviskt kök, med en undermonterad diskho, skåp i shakerstil, vita skåp, träbänkskiva, vitt stänkskydd, stänkskydd i tunnelbanekakel, rostfria vitvaror, korkgolv och en halv köksö
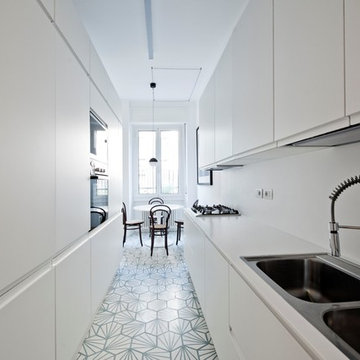
Inspiration för mellanstora skandinaviska kök, med släta luckor, vita skåp, vitt stänkskydd, cementgolv, en nedsänkt diskho, integrerade vitvaror och blått golv
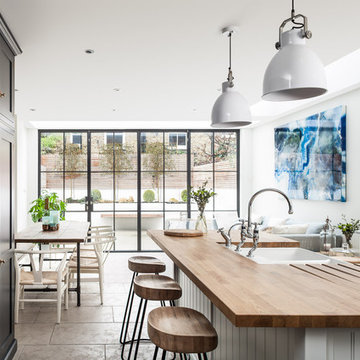
David Butler
Inspiration för stora minimalistiska kök, med en rustik diskho, luckor med infälld panel, träbänkskiva, rostfria vitvaror, en köksö, svarta skåp, vitt stänkskydd och grått golv
Inspiration för stora minimalistiska kök, med en rustik diskho, luckor med infälld panel, träbänkskiva, rostfria vitvaror, en köksö, svarta skåp, vitt stänkskydd och grått golv
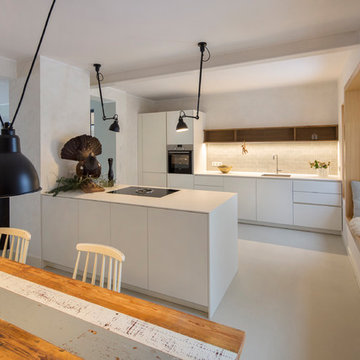
Fotograf: Jens Schumann
Der vielsagende Name „Black Beauty“ lag den Bauherren und Architekten nach Fertigstellung des anthrazitfarbenen Fassadenputzes auf den Lippen. Zusammen mit den ausgestülpten Fensterfaschen in massivem Lärchenholz ergibt sich ein reizvolles Spiel von Farbe und Material, Licht und Schatten auf der Fassade in dem sonst eher unauffälligen Straßenzug in Berlin-Biesdorf.
Das ursprünglich beige verklinkerte Fertighaus aus den 90er Jahren sollte den Bedürfnissen einer jungen Familie angepasst werden. Sie leitet ein erfolgreiches Internet-Startup, Er ist Ramones-Fan und -Sammler, Moderator und Musikjournalist, die Tochter ist gerade geboren. So modern und unkonventionell wie die Bauherren sollte auch das neue Heim werden. Eine zweigeschossige Galeriesituation gibt dem Eingangsbereich neue Großzügigkeit, die Zusammenlegung von Räumen im Erdgeschoss und die Neugliederung im Obergeschoss bieten eindrucksvolle Durchblicke und sorgen für Funktionalität, räumliche Qualität, Licht und Offenheit.
Zentrale Gestaltungselemente sind die auch als Sitzgelegenheit dienenden Fensterfaschen, die filigranen Stahltüren als Sonderanfertigung sowie der ebenso zum industriellen Charme der Türen passende Sichtestrich-Fußboden. Abgerundet wird der vom Charakter her eher kraftvolle und cleane industrielle Stil durch ein zartes Farbkonzept in Blau- und Grüntönen Skylight, Light Blue und Dix Blue und einer Lasurtechnik als Grundton für die Wände und kräftigere Farbakzente durch Craqueléfliesen von Golem. Ausgesuchte Leuchten und Lichtobjekte setzen Akzente und geben den Räumen den letzten Schliff und eine besondere Rafinesse. Im Außenbereich lädt die neue Stufenterrasse um den Pool zu sommerlichen Gartenparties ein.
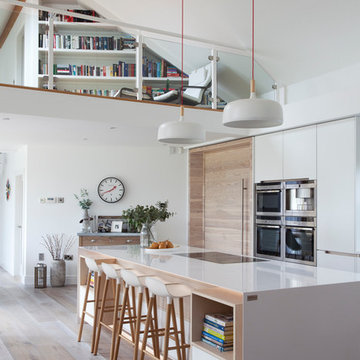
We were instructed to refurbish an existing kitchen and specifically asked for a design that would be airy and modern to include some “wow factor” features to satisfy the very precise tastes of this design savvy client.
We were told to use the ovens from the old kitchen, to include a large island with seating and to create a visually attractive feature around the main entrance doorway.
We initially extended the mezzanine introducing a bulkhead above the window area which obscured the top of the units from above and this allowed mood up-lighting and task lighting to be introduced.
The junction between the new bulk head and Mezzanine created a natural break between the entrance door and the kitchen and we used this to define our approach.
A large solid ash pivot door was introduced to enhance the existing entrance. The angular solid ash frame was designed to absorb the angular nature of the surrounding architecture and its design considered the existing entrance and door head position with the precise pivoting position being calculated to work within these parameters.
The existing under floor heating meant that a conventional pivot system couldn’t be introduced into the floor so we sourced a specialised system that could be concealed within the door which needed only an 8mm protrusion into the floor.
The aesthetic impact of the pivot door was balanced with the inclusion of a matching solid ash barn door on the opposite side of the room with a solid ash tambour door helping to balance the look whilst providing the client with a small appliance garage.
The island was designed with simplicity in mind with subtle hidden layers helping to deliver impact.
The waterfall worktops create a monolithic presence from various angles which is purposefully contradicted by using heavily chamfered edges along the front of the island to create a floating appearance. The holistic impact is enhanced further by detaching the cabinetry from all surrounding surfaces and including LED lighting which can create a glowing effect at night.
The inclusion of a custom made Gutmann Abajo extraction system delivers unobtrusive functionality enhancing the look further.
The recessed grip handles were made from solid ash and designed to punctuate the design in a unique way, purposefully falling short of the door lengths and penetrating through into the tall cabinetry from the low level units. This required gables, doors and handles to be individually specified to create the look.
Some of the drawer fronts were oversized so as to conceal the large filler required to absorb the angles presented by the walls.
Blum Legrabox drawers and inserts were carefully programmed to deliver functional performance and these drawers helped to deliver a crisp and contemporary interior finish.
Derek Robinson Photography
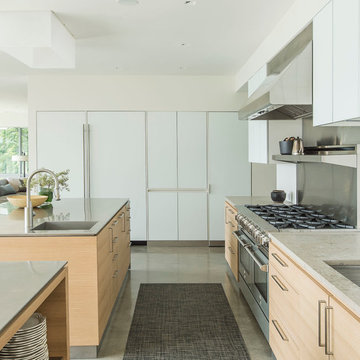
photos by Matthew Williams
Idéer för att renovera ett mellanstort minimalistiskt parallellkök, med en undermonterad diskho, släta luckor, skåp i ljust trä, bänkskiva i rostfritt stål, rostfria vitvaror, betonggolv och flera köksöar
Idéer för att renovera ett mellanstort minimalistiskt parallellkök, med en undermonterad diskho, släta luckor, skåp i ljust trä, bänkskiva i rostfritt stål, rostfria vitvaror, betonggolv och flera köksöar
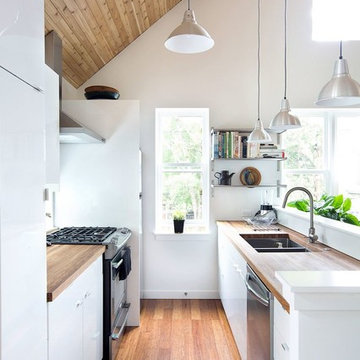
www.aptrenovation.co.uk
Bild på ett litet nordiskt parallellkök, med en dubbel diskho, släta luckor, vita skåp, träbänkskiva, rostfria vitvaror och mellanmörkt trägolv
Bild på ett litet nordiskt parallellkök, med en dubbel diskho, släta luckor, vita skåp, träbänkskiva, rostfria vitvaror och mellanmörkt trägolv

Kitchen
Photography by Katherine Lu
Minimalistisk inredning av ett parallellkök, med en undermonterad diskho, vita skåp, marmorbänkskiva, ljust trägolv, en köksö, släta luckor och glaspanel som stänkskydd
Minimalistisk inredning av ett parallellkök, med en undermonterad diskho, vita skåp, marmorbänkskiva, ljust trägolv, en köksö, släta luckor och glaspanel som stänkskydd
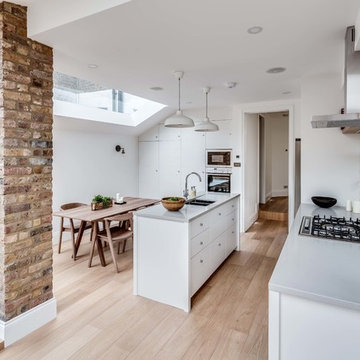
Idéer för minimalistiska kök, med en undermonterad diskho, släta luckor, vita skåp, spegel som stänkskydd, ljust trägolv och en köksö
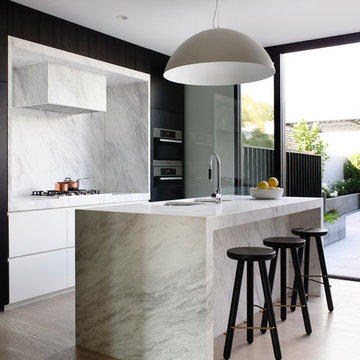
by Derek Swalwell
Inspiration för ett nordiskt parallellkök, med en dubbel diskho, släta luckor, vitt stänkskydd, rostfria vitvaror, ljust trägolv och en köksö
Inspiration för ett nordiskt parallellkök, med en dubbel diskho, släta luckor, vitt stänkskydd, rostfria vitvaror, ljust trägolv och en köksö
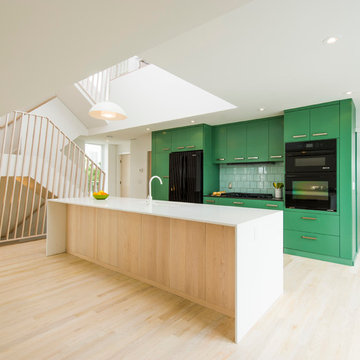
Pepper Watkins
Idéer för nordiska kök, med släta luckor, gröna skåp, grönt stänkskydd, svarta vitvaror, ljust trägolv och en köksö
Idéer för nordiska kök, med släta luckor, gröna skåp, grönt stänkskydd, svarta vitvaror, ljust trägolv och en köksö
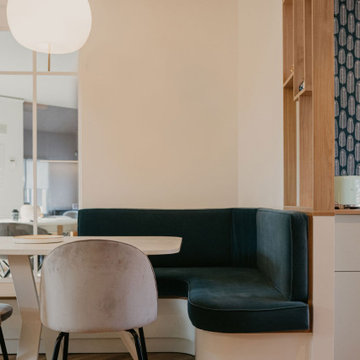
Pour rendre cette pièce aussi esthétique que pratique, chacune des zones a été précisément définie :
* L'ensemble colonnes pour y intégrer les appareils
électroménagers.
* Une zone technique avec la plaque de cuisson, l'évier et le mitigeur, ainsi que beaucoup de plans de travail.
* Un coin "petit déjeuner" à l'abri des regards et dynamisé par le papier peint, pour avoir sous la main tout le nécessaire au quotidien.
* Un espace sous forme de banquette pour des repas conviviaux en famille ou entre amis avec la table formée par un duo Terrazzo/métal.
Le sol en vinyle imitation parquet posé en Pointe de Hongrie apporte le caractère au projet, et vient contraster avec le vert pastel des meubles.
Les courbes des éléments de cuisine ainsi que
l'espace banquette rendent la circulation plus fluide et apportent beaucoup de douceur à l'ensemble.
Côté déco, ce sont la rondeur et la douceur qui
priment avec (entre autres) le velours des chaises et de la banquette, le verre et le laiton des luminaires et le look rétro des appareillages électriques.
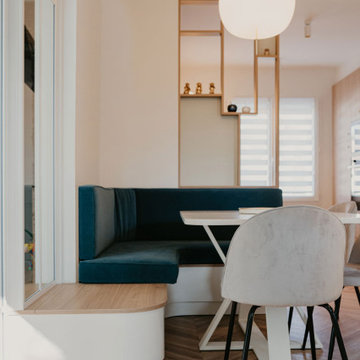
Pour rendre cette pièce aussi esthétique que pratique, chacune des zones a été précisément définie :
* L'ensemble colonnes pour y intégrer les appareils
électroménagers.
* Une zone technique avec la plaque de cuisson, l'évier et le mitigeur, ainsi que beaucoup de plans de travail.
* Un coin "petit déjeuner" à l'abri des regards et dynamisé par le papier peint, pour avoir sous la main tout le nécessaire au quotidien.
* Un espace sous forme de banquette pour des repas conviviaux en famille ou entre amis avec la table formée par un duo Terrazzo/métal.
Le sol en vinyle imitation parquet posé en Pointe de Hongrie apporte le caractère au projet, et vient contraster avec le vert pastel des meubles.
Les courbes des éléments de cuisine ainsi que
l'espace banquette rendent la circulation plus fluide et apportent beaucoup de douceur à l'ensemble.
Côté déco, ce sont la rondeur et la douceur qui
priment avec (entre autres) le velours des chaises et de la banquette, le verre et le laiton des luminaires et le look rétro des appareillages électriques.

A coastal Scandinavian renovation project, combining a Victorian seaside cottage with Scandi design. We wanted to create a modern, open-plan living space but at the same time, preserve the traditional elements of the house that gave it it's character.

Inspiration för ett stort nordiskt vit vitt kök, med en dubbel diskho, släta luckor, grå skåp, bänkskiva i kvarts, vitt stänkskydd, stänkskydd i mosaik, svarta vitvaror, mellanmörkt trägolv, en köksö och brunt golv

Amos Goldreich Architecture has completed an asymmetric brick extension that celebrates light and modern life for a young family in North London. The new layout gives the family distinct kitchen, dining and relaxation zones, and views to the large rear garden from numerous angles within the home.
The owners wanted to update the property in a way that would maximise the available space and reconnect different areas while leaving them clearly defined. Rather than building the common, open box extension, Amos Goldreich Architecture created distinctly separate yet connected spaces both externally and internally using an asymmetric form united by pale white bricks.
Previously the rear plan of the house was divided into a kitchen, dining room and conservatory. The kitchen and dining room were very dark; the kitchen was incredibly narrow and the late 90’s UPVC conservatory was thermally inefficient. Bringing in natural light and creating views into the garden where the clients’ children often spend time playing were both important elements of the brief. Amos Goldreich Architecture designed a large X by X metre box window in the centre of the sitting room that offers views from both the sitting area and dining table, meaning the clients can keep an eye on the children while working or relaxing.
Amos Goldreich Architecture enlivened and lightened the home by working with materials that encourage the diffusion of light throughout the spaces. Exposed timber rafters create a clever shelving screen, functioning both as open storage and a permeable room divider to maintain the connection between the sitting area and kitchen. A deep blue kitchen with plywood handle detailing creates balance and contrast against the light tones of the pale timber and white walls.
The new extension is clad in white bricks which help to bounce light around the new interiors, emphasise the freshness and newness, and create a clear, distinct separation from the existing part of the late Victorian semi-detached London home. Brick continues to make an impact in the patio area where Amos Goldreich Architecture chose to use Stone Grey brick pavers for their muted tones and durability. A sedum roof spans the entire extension giving a beautiful view from the first floor bedrooms. The sedum roof also acts to encourage biodiversity and collect rainwater.
Continues
Amos Goldreich, Director of Amos Goldreich Architecture says:
“The Framework House was a fantastic project to work on with our clients. We thought carefully about the space planning to ensure we met the brief for distinct zones, while also keeping a connection to the outdoors and others in the space.
“The materials of the project also had to marry with the new plan. We chose to keep the interiors fresh, calm, and clean so our clients could adapt their future interior design choices easily without the need to renovate the space again.”
Clients, Tom and Jennifer Allen say:
“I couldn’t have envisioned having a space like this. It has completely changed the way we live as a family for the better. We are more connected, yet also have our own spaces to work, eat, play, learn and relax.”
“The extension has had an impact on the entire house. When our son looks out of his window on the first floor, he sees a beautiful planted roof that merges with the garden.”
2 969 foton på skandinaviskt parallellkök
1