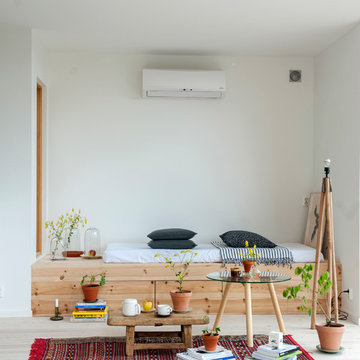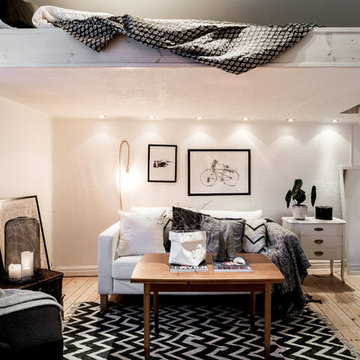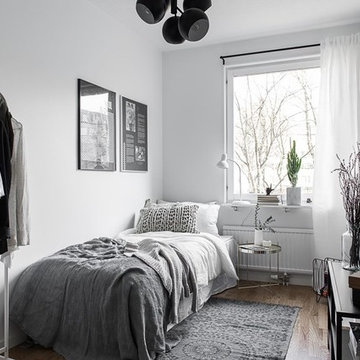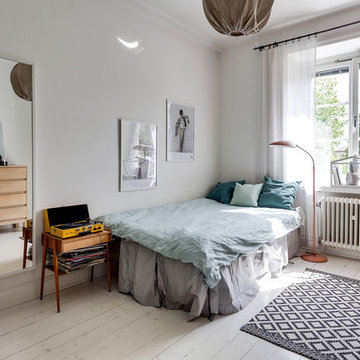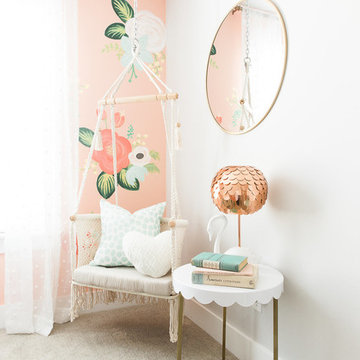1 395 foton på skandinaviskt sovrum
Sortera efter:
Budget
Sortera efter:Populärt i dag
1 - 20 av 1 395 foton
Artikel 1 av 3
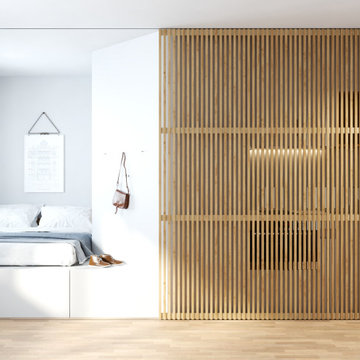
NoName Architecture es un estudio internacional de arquitectura y diseño. Conceptos arquitectónicos. Casas modernas. Reformas y Rehabilitación.
Inspiration för små skandinaviska sovloft, med ljust trägolv
Inspiration för små skandinaviska sovloft, med ljust trägolv
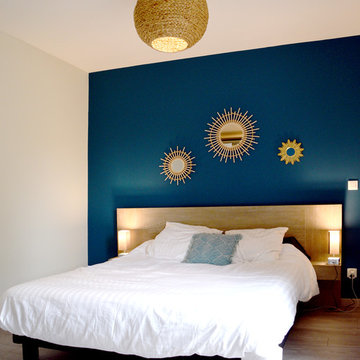
décoration de la suite parentale avec la tête de lit en bleu canard pétrole avec des miroirs soleil
parquet au sol
lustre en osier
Skandinavisk inredning av ett mellanstort huvudsovrum, med blå väggar, ljust trägolv och beiget golv
Skandinavisk inredning av ett mellanstort huvudsovrum, med blå väggar, ljust trägolv och beiget golv
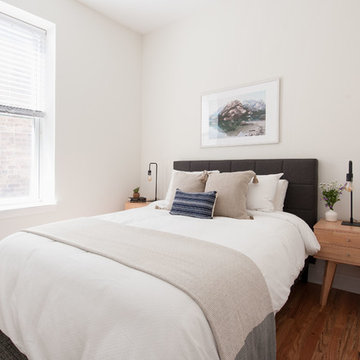
Designed for Sonder! www.sonder.com
Bild på ett litet nordiskt gästrum, med vita väggar och mellanmörkt trägolv
Bild på ett litet nordiskt gästrum, med vita väggar och mellanmörkt trägolv
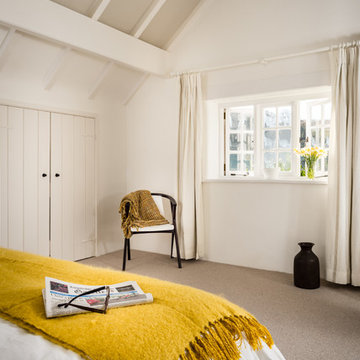
Unique Homestays
Exempel på ett mellanstort minimalistiskt huvudsovrum, med vita väggar och heltäckningsmatta
Exempel på ett mellanstort minimalistiskt huvudsovrum, med vita väggar och heltäckningsmatta
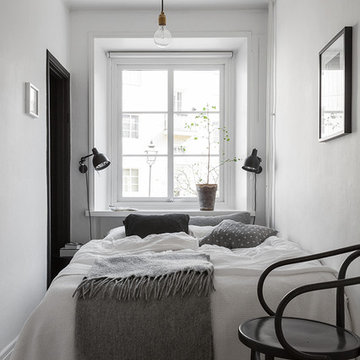
Minimalistisk inredning av ett litet huvudsovrum, med vita väggar och ljust trägolv
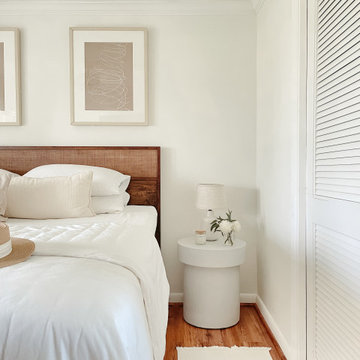
Welcome to our breathtaking vacation condo in Turks and Caicos, where boho and Scandi influences seamlessly blend together. This meticulously crafted rental property showcases a harmonious fusion of styles, resulting in a tranquil oasis. With careful attention to detail, we have curated a space that exudes a sense of serenity, while ensuring functionality and practicality at every turn.
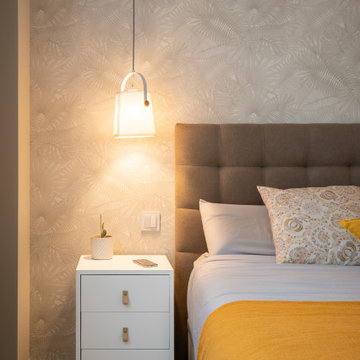
Skandinavisk inredning av ett mellanstort huvudsovrum, med beige väggar, laminatgolv och grått golv
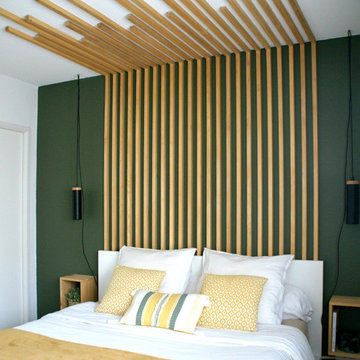
VERSION ÉTÉ
Chambre principale d’un appartement T3 situé dans une résidence neuve aux Bassins à Flots, cette pièce dispose d’une surface de 11.70 m². Les propriétaires souhaitaient une chambre douce, avec du bois, des teintes kaki dans un style élégant et sobre mais avec un élément de décoration fort au niveau de la tête de lit.
La tête de lit et les chevets sont un DIY. Les tasseaux et tablettes pour les chevets sont en pin et ont été lasurés dans une teinte chêne clair dans un soucis de réduction des coûts. Des rideaux blanc viennent fermer le dressing présent sur toute la longueur du mur situé en face du lit. Le kaki vient amener du relief en mettant en avant la tête de lit en tasseaux.
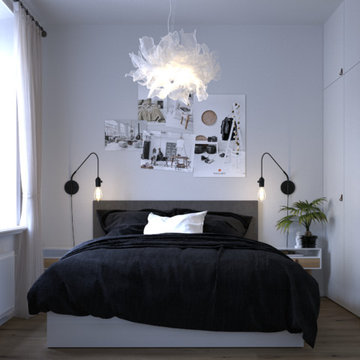
Inredning av ett nordiskt litet huvudsovrum, med vita väggar, mellanmörkt trägolv och brunt golv
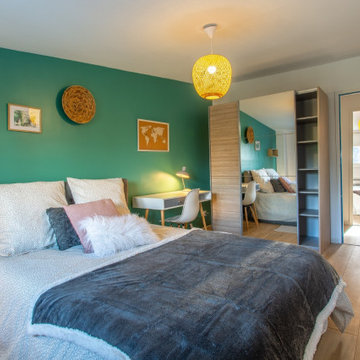
Une jolie chambre pour étudiants avec des couleurs printanière et ce magnifique vert au mur.
La décoration a été trouvé chez Gifi et Action.
La chaleur est apporté avec le bois que l'on retrouve au sol, avec l'armoire et des touches avec les pieds de bureau et chaise, la déco sur les murs accentué par les matières sur le lit.
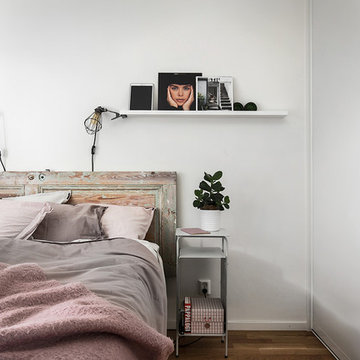
Kronfoto
Idéer för mellanstora nordiska huvudsovrum, med vita väggar och mellanmörkt trägolv
Idéer för mellanstora nordiska huvudsovrum, med vita väggar och mellanmörkt trägolv
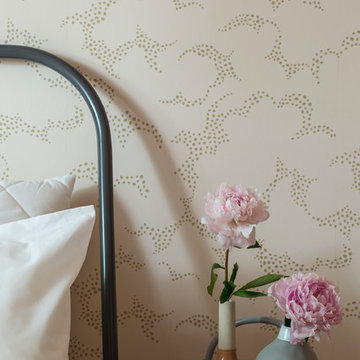
Евгений Кулибаба
Idéer för ett mellanstort minimalistiskt huvudsovrum, med rosa väggar, ljust trägolv och beiget golv
Idéer för ett mellanstort minimalistiskt huvudsovrum, med rosa väggar, ljust trägolv och beiget golv
![[Графит] Интерьер 1-комнатной квартиры для холостяка](https://st.hzcdn.com/fimgs/pictures/spalyni/grafit-interyer-1-komnatnoy-kvartiry-dlya-holostyaka-dizayn-studiya-interyerov-med-img~a0b1c31e09fb2e18_9325-1-09515a0-w360-h360-b0-p0.jpg)
Inspiration för små minimalistiska huvudsovrum, med blå väggar, laminatgolv och beiget golv

I built this on my property for my aging father who has some health issues. Handicap accessibility was a factor in design. His dream has always been to try retire to a cabin in the woods. This is what he got.
It is a 1 bedroom, 1 bath with a great room. It is 600 sqft of AC space. The footprint is 40' x 26' overall.
The site was the former home of our pig pen. I only had to take 1 tree to make this work and I planted 3 in its place. The axis is set from root ball to root ball. The rear center is aligned with mean sunset and is visible across a wetland.
The goal was to make the home feel like it was floating in the palms. The geometry had to simple and I didn't want it feeling heavy on the land so I cantilevered the structure beyond exposed foundation walls. My barn is nearby and it features old 1950's "S" corrugated metal panel walls. I used the same panel profile for my siding. I ran it vertical to match the barn, but also to balance the length of the structure and stretch the high point into the canopy, visually. The wood is all Southern Yellow Pine. This material came from clearing at the Babcock Ranch Development site. I ran it through the structure, end to end and horizontally, to create a seamless feel and to stretch the space. It worked. It feels MUCH bigger than it is.
I milled the material to specific sizes in specific areas to create precise alignments. Floor starters align with base. Wall tops adjoin ceiling starters to create the illusion of a seamless board. All light fixtures, HVAC supports, cabinets, switches, outlets, are set specifically to wood joints. The front and rear porch wood has three different milling profiles so the hypotenuse on the ceilings, align with the walls, and yield an aligned deck board below. Yes, I over did it. It is spectacular in its detailing. That's the benefit of small spaces.
Concrete counters and IKEA cabinets round out the conversation.
For those who cannot live tiny, I offer the Tiny-ish House.
Photos by Ryan Gamma
Staging by iStage Homes
Design Assistance Jimmy Thornton
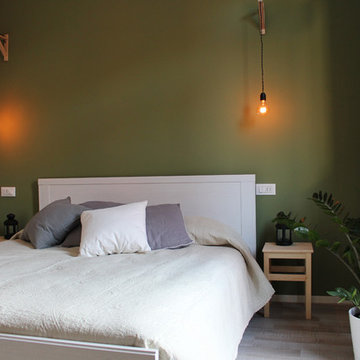
Foto på ett mellanstort nordiskt huvudsovrum, med gröna väggar och laminatgolv
1 395 foton på skandinaviskt sovrum
1
