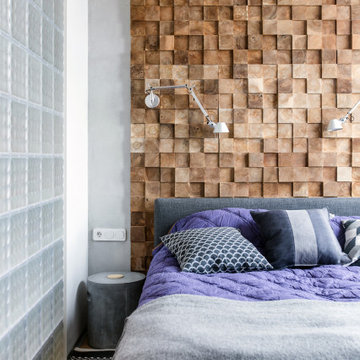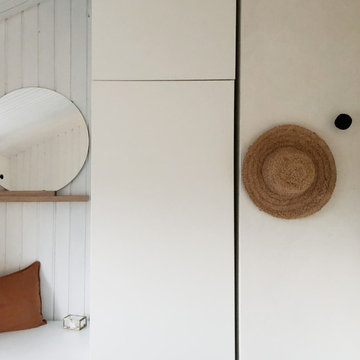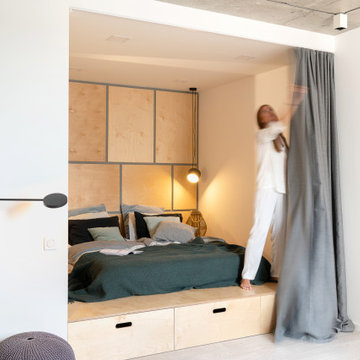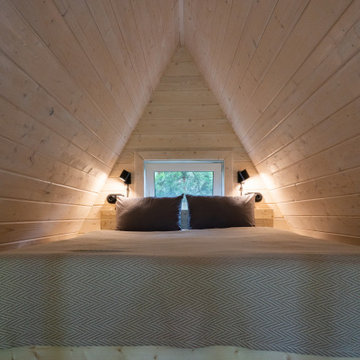106 foton på skandinaviskt sovrum
Sortera efter:
Budget
Sortera efter:Populärt i dag
1 - 20 av 106 foton
Artikel 1 av 3

I built this on my property for my aging father who has some health issues. Handicap accessibility was a factor in design. His dream has always been to try retire to a cabin in the woods. This is what he got.
It is a 1 bedroom, 1 bath with a great room. It is 600 sqft of AC space. The footprint is 40' x 26' overall.
The site was the former home of our pig pen. I only had to take 1 tree to make this work and I planted 3 in its place. The axis is set from root ball to root ball. The rear center is aligned with mean sunset and is visible across a wetland.
The goal was to make the home feel like it was floating in the palms. The geometry had to simple and I didn't want it feeling heavy on the land so I cantilevered the structure beyond exposed foundation walls. My barn is nearby and it features old 1950's "S" corrugated metal panel walls. I used the same panel profile for my siding. I ran it vertical to match the barn, but also to balance the length of the structure and stretch the high point into the canopy, visually. The wood is all Southern Yellow Pine. This material came from clearing at the Babcock Ranch Development site. I ran it through the structure, end to end and horizontally, to create a seamless feel and to stretch the space. It worked. It feels MUCH bigger than it is.
I milled the material to specific sizes in specific areas to create precise alignments. Floor starters align with base. Wall tops adjoin ceiling starters to create the illusion of a seamless board. All light fixtures, HVAC supports, cabinets, switches, outlets, are set specifically to wood joints. The front and rear porch wood has three different milling profiles so the hypotenuse on the ceilings, align with the walls, and yield an aligned deck board below. Yes, I over did it. It is spectacular in its detailing. That's the benefit of small spaces.
Concrete counters and IKEA cabinets round out the conversation.
For those who cannot live tiny, I offer the Tiny-ish House.
Photos by Ryan Gamma
Staging by iStage Homes
Design Assistance Jimmy Thornton
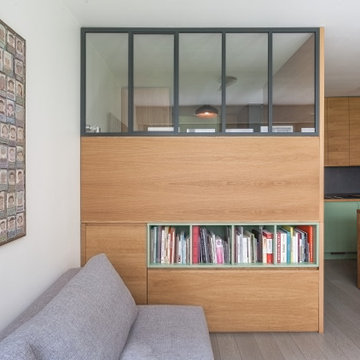
Un lit surélevé avec une verrières d'artiste donnant sur l'espace séjour. Des nombreux rangements se trouvent sous le lit, accessibles de toutes les côtés du lit.
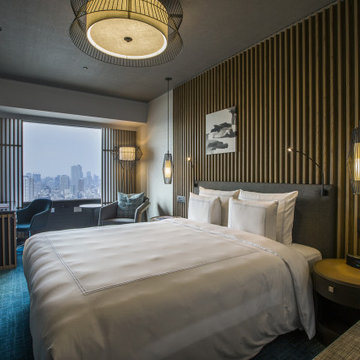
Service : Guest Rooms
Location : 大阪市中央区
Area : 52 rooms
Completion : AUG / 2016
Designer : T.Fujimoto / N.Sueki
Photos : 329 Photo Studio
Link : http://www.swissotel-osaka.co.jp/
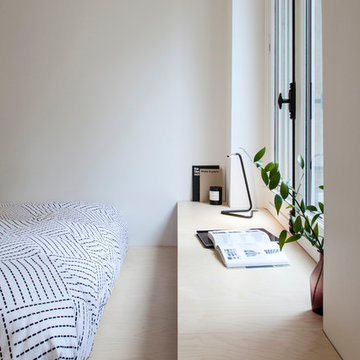
Photo : BCDF Studio
Bild på ett mellanstort minimalistiskt huvudsovrum, med vita väggar, ljust trägolv och beiget golv
Bild på ett mellanstort minimalistiskt huvudsovrum, med vita väggar, ljust trägolv och beiget golv
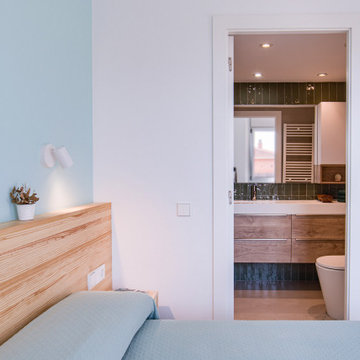
Dos pequeños gestos que hacen la diferencia: por un lado, se construye un cabezal de obra de madera de pino y se le añaden dos mesitas de noche de madera también. Elementos que nos dan calidez al espacio, además de una zona confortable para la lectura de nuestros clientes.
Por otra parte, se pinta el tramo superior de pared con un color azul suave y se ilumina con unos sencillos apliques blancos de lectura.
Renovamos el armario empotrado de la habitación aprovechando todos los centímetros que tenemos y distribuyéndolo de la forma más cómoda para nuestros clientes.
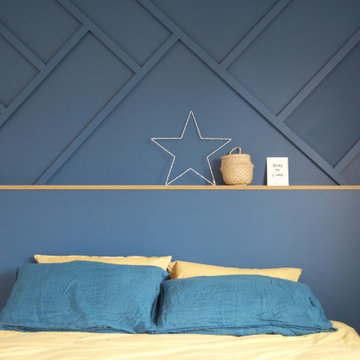
Rénovation de la chambre parentale.
Démolition de l'ancienne cloison et porte de la chambre : nouvelle cloison avancée pour que la porte de la salle de bain ait un accès direct depuis la chambre parentale.
Création d'un dressing sur-mesure.
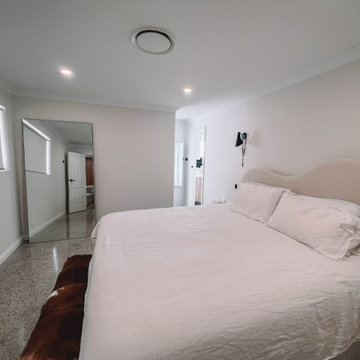
After the second fallout of the Delta Variant amidst the COVID-19 Pandemic in mid 2021, our team working from home, and our client in quarantine, SDA Architects conceived Japandi Home.
The initial brief for the renovation of this pool house was for its interior to have an "immediate sense of serenity" that roused the feeling of being peaceful. Influenced by loneliness and angst during quarantine, SDA Architects explored themes of escapism and empathy which led to a “Japandi” style concept design – the nexus between “Scandinavian functionality” and “Japanese rustic minimalism” to invoke feelings of “art, nature and simplicity.” This merging of styles forms the perfect amalgamation of both function and form, centred on clean lines, bright spaces and light colours.
Grounded by its emotional weight, poetic lyricism, and relaxed atmosphere; Japandi Home aesthetics focus on simplicity, natural elements, and comfort; minimalism that is both aesthetically pleasing yet highly functional.
Japandi Home places special emphasis on sustainability through use of raw furnishings and a rejection of the one-time-use culture we have embraced for numerous decades. A plethora of natural materials, muted colours, clean lines and minimal, yet-well-curated furnishings have been employed to showcase beautiful craftsmanship – quality handmade pieces over quantitative throwaway items.
A neutral colour palette compliments the soft and hard furnishings within, allowing the timeless pieces to breath and speak for themselves. These calming, tranquil and peaceful colours have been chosen so when accent colours are incorporated, they are done so in a meaningful yet subtle way. Japandi home isn’t sparse – it’s intentional.
The integrated storage throughout – from the kitchen, to dining buffet, linen cupboard, window seat, entertainment unit, bed ensemble and walk-in wardrobe are key to reducing clutter and maintaining the zen-like sense of calm created by these clean lines and open spaces.
The Scandinavian concept of “hygge” refers to the idea that ones home is your cosy sanctuary. Similarly, this ideology has been fused with the Japanese notion of “wabi-sabi”; the idea that there is beauty in imperfection. Hence, the marriage of these design styles is both founded on minimalism and comfort; easy-going yet sophisticated. Conversely, whilst Japanese styles can be considered “sleek” and Scandinavian, “rustic”, the richness of the Japanese neutral colour palette aids in preventing the stark, crisp palette of Scandinavian styles from feeling cold and clinical.
Japandi Home’s introspective essence can ultimately be considered quite timely for the pandemic and was the quintessential lockdown project our team needed.
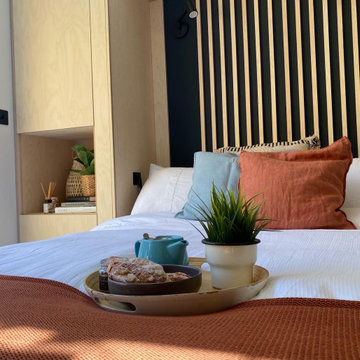
This bespoke plywood cabinetry includes a wall bed that drops down transforming the studio into a guest space and revealing a slatted wood wall feature with hidden wall lights. Rust and light blues linens finish off this space, adding texture in keeping with the organic feel of the space.
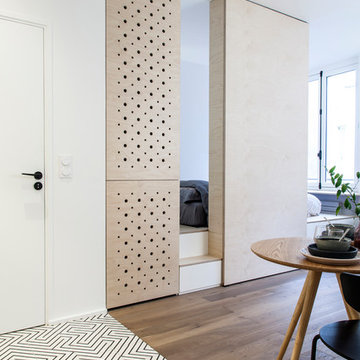
Photo : BCDF Studio
Idéer för mellanstora nordiska huvudsovrum, med vita väggar, ljust trägolv och beiget golv
Idéer för mellanstora nordiska huvudsovrum, med vita väggar, ljust trägolv och beiget golv
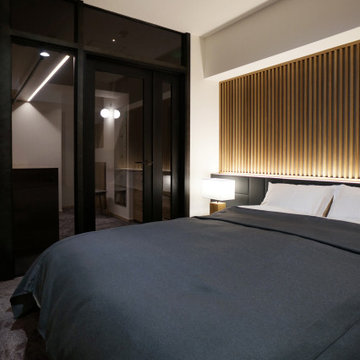
リブ材の意匠が印象的なベッドルームの横にはウォークインクローゼットを新たに設けており、透けて見えるブラックガラスが、間仕切り壁の圧迫感を軽減させています。内部にはお施主様の持ち物に合わせて特注製作した什器を設置したことで、使い勝手のいい空間を実現しています。
Inredning av ett nordiskt huvudsovrum, med vita väggar, heltäckningsmatta och grått golv
Inredning av ett nordiskt huvudsovrum, med vita väggar, heltäckningsmatta och grått golv
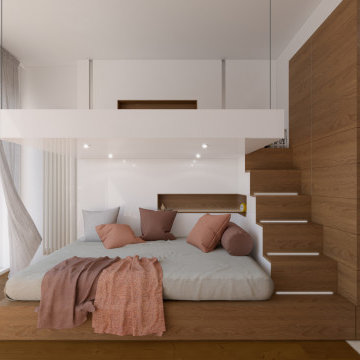
Inspiration för ett litet minimalistiskt sovloft, med vita väggar och mellanmörkt trägolv
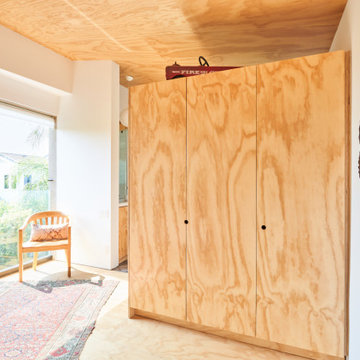
Skandinavisk inredning av ett litet sovloft, med vita väggar, plywoodgolv och brunt golv
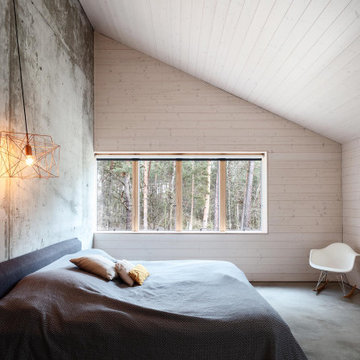
Die Innenräume sind hell, die Wände im Obergeschoss sind mit weiß lasiertem Holz verkleidet.
Minimalistisk inredning av ett stort huvudsovrum, med vita väggar, betonggolv och grått golv
Minimalistisk inredning av ett stort huvudsovrum, med vita väggar, betonggolv och grått golv
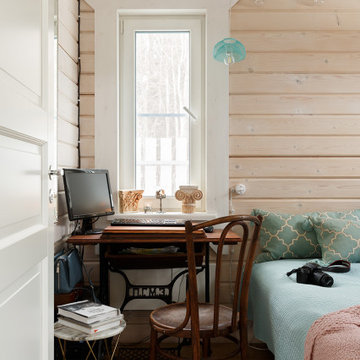
Bild på ett mellanstort minimalistiskt huvudsovrum, med beige väggar, mellanmörkt trägolv och brunt golv
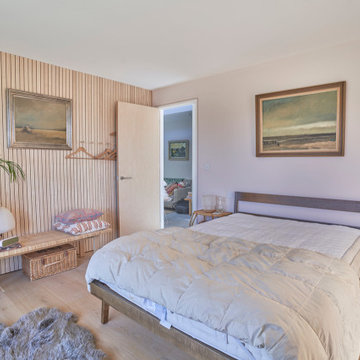
Guest Bedroom, with oak flooring, birch strip feature wall, shadow gap architraves and skirtings.
Foto på ett mellanstort skandinaviskt gästrum, med ljust trägolv
Foto på ett mellanstort skandinaviskt gästrum, med ljust trägolv
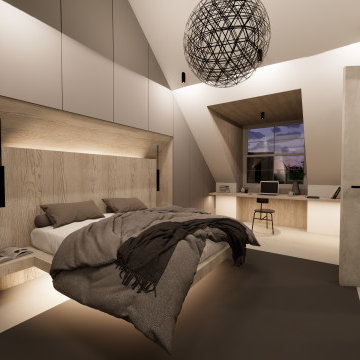
In this room we joined to small attic rooms, opened up the false ceiling and created a large bedroom with ensuite and walking wardrobes
Inspiration för ett stort minimalistiskt huvudsovrum, med betonggolv och grått golv
Inspiration för ett stort minimalistiskt huvudsovrum, med betonggolv och grått golv
106 foton på skandinaviskt sovrum
1
