892 foton på skandinaviskt sovrum
Sortera efter:
Budget
Sortera efter:Populärt i dag
1 - 20 av 892 foton

La teinte Selvedge @ Farrow&Ball de la tête de lit, réalisée sur mesure, est réhaussée par le décor panoramique et exotique du papier peint « Wild story » des Dominotiers.

Dans cet appartement moderne, les propriétaires souhaitaient mettre un peu de peps dans leur intérieur!
Nous y avons apporté de la couleur et des meubles sur mesure... Ici, une tête de lit sur mesure ornée d'un joli papier peint est venue remplacer le mur blanc.

An attic bedroom renovation in a contemporary Scandi style using bespoke oak cabinetry with black metal detailing. Includes a new walk in wardrobe, bespoke dressing table and new bed and armchair. Simple white walls, voile curtains, textured cushions, throws and rugs soften the look. Modern lighting creates a relaxing atmosphere by night, while the voile curtains filter & enhance the daylight.
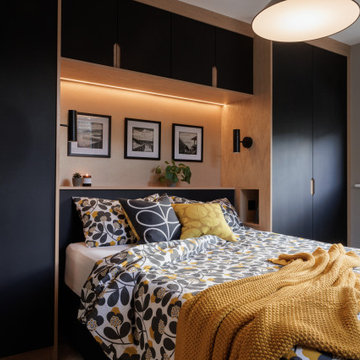
Master bedroom interior design with bespoke built-in wardrobes.
Inspiration för små minimalistiska huvudsovrum, med grå väggar, heltäckningsmatta och grått golv
Inspiration för små minimalistiska huvudsovrum, med grå väggar, heltäckningsmatta och grått golv
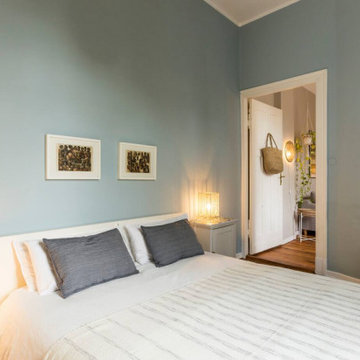
Inspiration för mellanstora minimalistiska huvudsovrum, med ljust trägolv och beige väggar
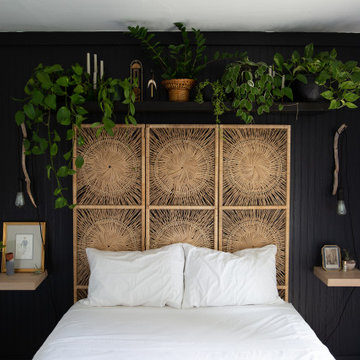
This small bedroom features a bold, matte black accent wall, as well as a detailed sunburst, vintage, wall divider, being used as a headboard. Floating shelves on the side are functional without compromising space.
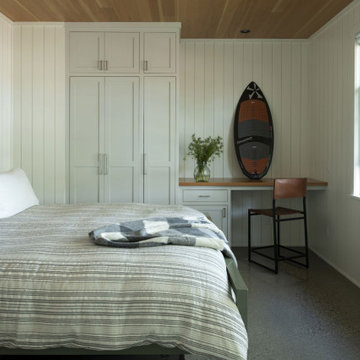
Contractor: Matt Bronder Construction
Landscape: JK Landscape Construction
Exempel på ett skandinaviskt gästrum, med betonggolv
Exempel på ett skandinaviskt gästrum, med betonggolv
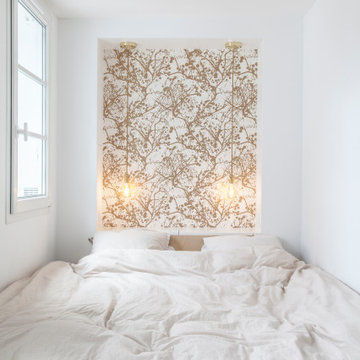
Photo : BCDF Studio
Idéer för små skandinaviska huvudsovrum, med vita väggar, mellanmörkt trägolv och brunt golv
Idéer för små skandinaviska huvudsovrum, med vita väggar, mellanmörkt trägolv och brunt golv
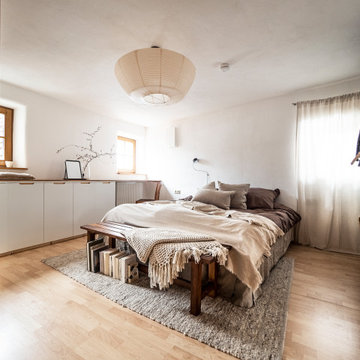
Ein Schlafzimmer, das Gemütlichkeit und Natürlichkeit ausstrahlt und die rustikalen Architektur des Fachwerkhauses auch nach Innen holt. Kombiniert werden dazu schlichte, schwarze, moderne Elemente (wie Spiegel oder Lampe). Elemente aus Naturmaterialien wie Leinen, Wolle und Seegras vermitteln viel Natürlichkeit.
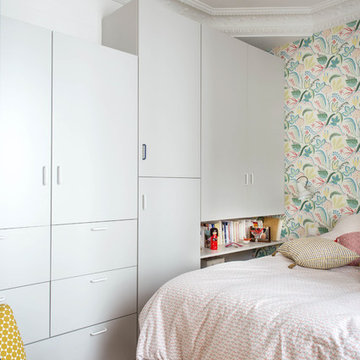
Idéer för små minimalistiska huvudsovrum, med flerfärgade väggar, mörkt trägolv och brunt golv
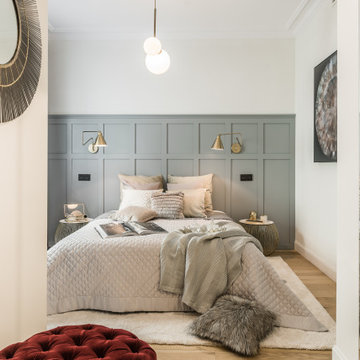
Skandinavisk inredning av ett sovrum, med vita väggar, ljust trägolv och beiget golv
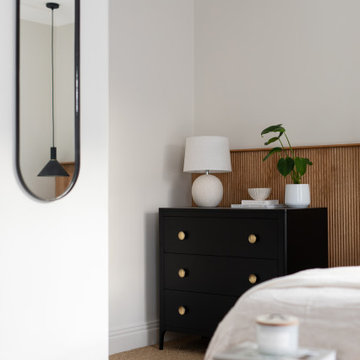
Skandinavisk inredning av ett mellanstort huvudsovrum, med beige väggar, heltäckningsmatta och beiget golv
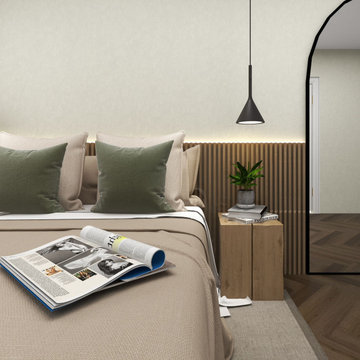
Step into serenity with our Japandi-style bedroom renovation. This harmonious blend of Japanese minimalism and Scandinavian simplicity creates a tranquil haven for rest and rejuvenation. Neutral tones, clean lines, and natural textures intertwine to cultivate a space that exudes tranquillity and balance. Discover the perfect fusion of cultures that brings calmness and comfort to your everyday life.
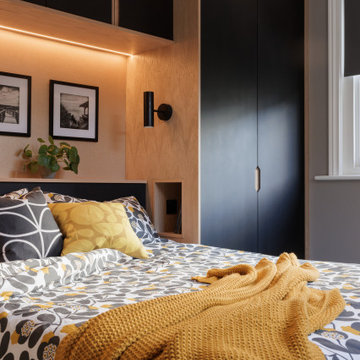
Master bedroom interior design with bespoke built-in wardrobes.
Inredning av ett skandinaviskt litet huvudsovrum, med grå väggar, heltäckningsmatta och grått golv
Inredning av ett skandinaviskt litet huvudsovrum, med grå väggar, heltäckningsmatta och grått golv
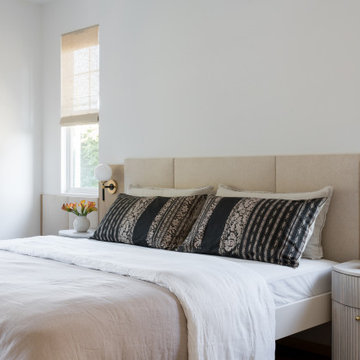
Idéer för ett stort minimalistiskt huvudsovrum, med vita väggar, ljust trägolv och beiget golv
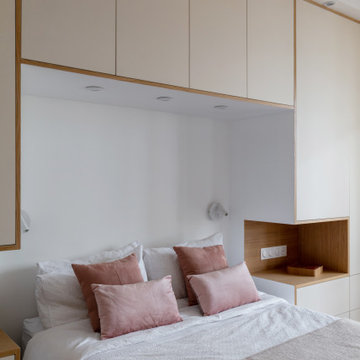
Cet appartement de 65m2 situé dans un immeuble de style Art Déco au cœur du quartier familial de la rue du Commerce à Paris n’avait pas connu de travaux depuis plus de vingt ans. Initialement doté d’une seule chambre, le pré requis des clients qui l’ont acquis était d’avoir une seconde chambre, et d’ouvrir les espaces afin de mettre en valeur la lumière naturelle traversante. Une grande modernisation s’annonce alors : ouverture du volume de la cuisine sur l’espace de circulation, création d’une chambre parentale tout en conservant un espace salon séjour généreux, rénovation complète de la salle d’eau et de la chambre enfant, le tout en créant le maximum de rangements intégrés possible. Un joli défi relevé par Ameo Concept pour cette transformation totale, où optimisation spatiale et ambiance scandinave se combinent tout en douceur.
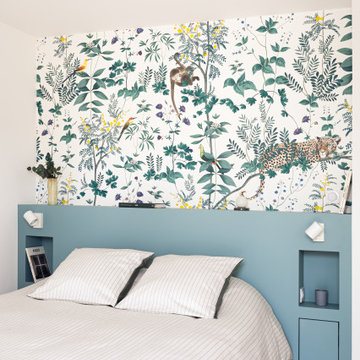
La teinte Selvedge @ Farrow&Ball de la tête de lit, réalisée sur mesure, est réhaussée par le décor panoramique et exotique du papier peint « Wild story » des Dominotiers.
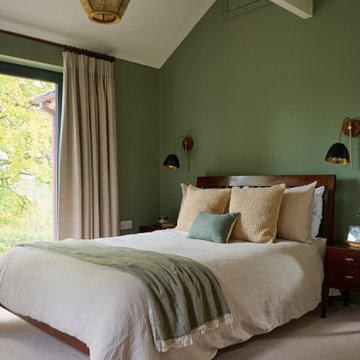
A rustic natural, scandi inspired bedroom. A mural that reflects the views from the bedroom doors/windows
Inspiration för mellanstora minimalistiska huvudsovrum, med gröna väggar, heltäckningsmatta och beiget golv
Inspiration för mellanstora minimalistiska huvudsovrum, med gröna väggar, heltäckningsmatta och beiget golv
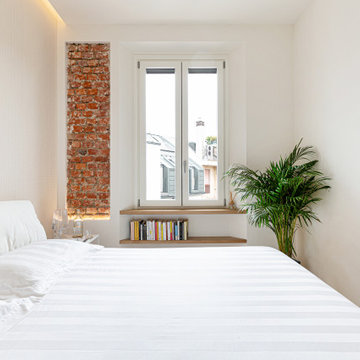
I mattoni a vista illuminati da una striscia led mettono in risalto il lato rustico dell'immobile.
Idéer för att renovera ett mellanstort minimalistiskt huvudsovrum, med vita väggar och ljust trägolv
Idéer för att renovera ett mellanstort minimalistiskt huvudsovrum, med vita väggar och ljust trägolv

I built this on my property for my aging father who has some health issues. Handicap accessibility was a factor in design. His dream has always been to try retire to a cabin in the woods. This is what he got.
It is a 1 bedroom, 1 bath with a great room. It is 600 sqft of AC space. The footprint is 40' x 26' overall.
The site was the former home of our pig pen. I only had to take 1 tree to make this work and I planted 3 in its place. The axis is set from root ball to root ball. The rear center is aligned with mean sunset and is visible across a wetland.
The goal was to make the home feel like it was floating in the palms. The geometry had to simple and I didn't want it feeling heavy on the land so I cantilevered the structure beyond exposed foundation walls. My barn is nearby and it features old 1950's "S" corrugated metal panel walls. I used the same panel profile for my siding. I ran it vertical to match the barn, but also to balance the length of the structure and stretch the high point into the canopy, visually. The wood is all Southern Yellow Pine. This material came from clearing at the Babcock Ranch Development site. I ran it through the structure, end to end and horizontally, to create a seamless feel and to stretch the space. It worked. It feels MUCH bigger than it is.
I milled the material to specific sizes in specific areas to create precise alignments. Floor starters align with base. Wall tops adjoin ceiling starters to create the illusion of a seamless board. All light fixtures, HVAC supports, cabinets, switches, outlets, are set specifically to wood joints. The front and rear porch wood has three different milling profiles so the hypotenuse on the ceilings, align with the walls, and yield an aligned deck board below. Yes, I over did it. It is spectacular in its detailing. That's the benefit of small spaces.
Concrete counters and IKEA cabinets round out the conversation.
For those who cannot live tiny, I offer the Tiny-ish House.
Photos by Ryan Gamma
Staging by iStage Homes
Design Assistance Jimmy Thornton
892 foton på skandinaviskt sovrum
1