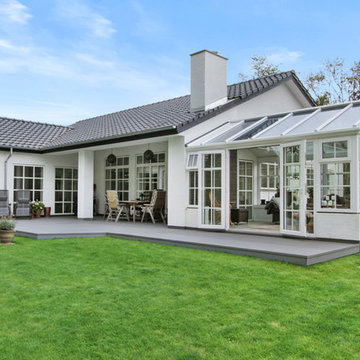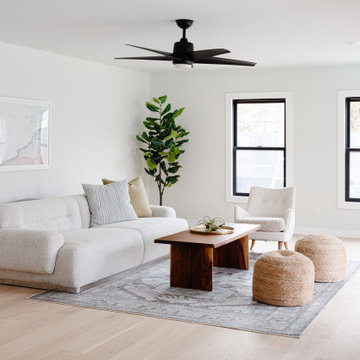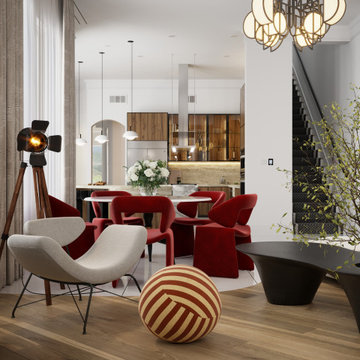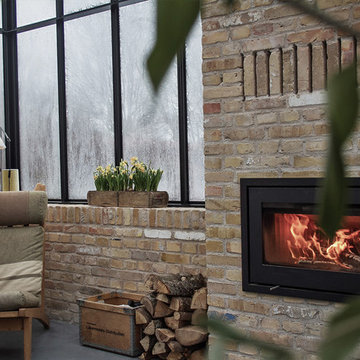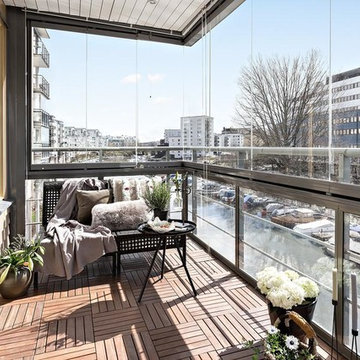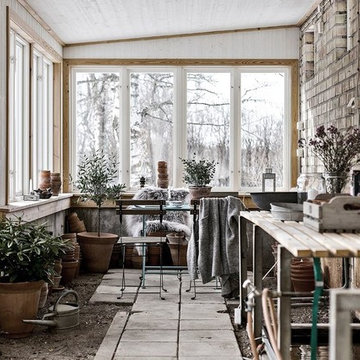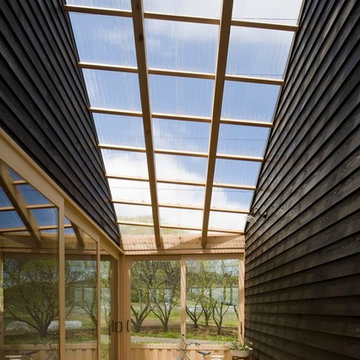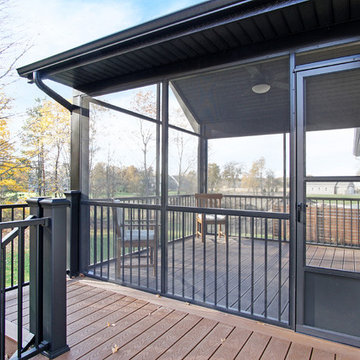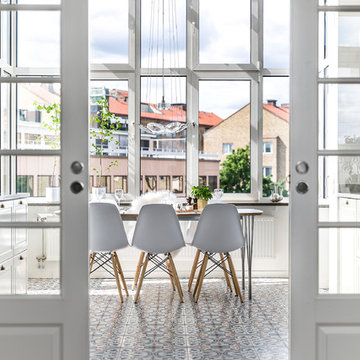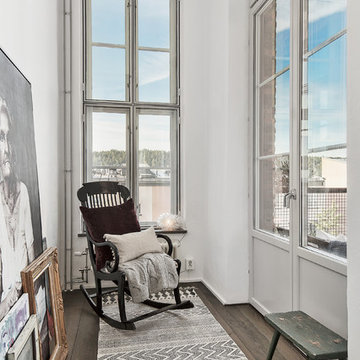870 foton på skandinaviskt uterum
Sortera efter:
Budget
Sortera efter:Populärt i dag
61 - 80 av 870 foton
Artikel 1 av 2

Inspiration för mellanstora skandinaviska uterum, med betonggolv, glastak och grått golv
Hitta den rätta lokala yrkespersonen för ditt projekt
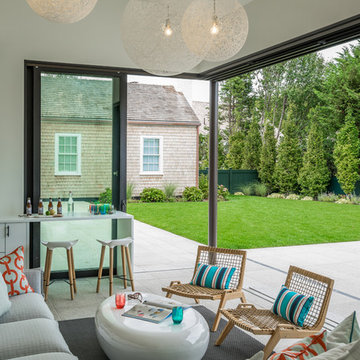
Eric Roth
Inspiration för mellanstora nordiska uterum, med betonggolv, tak och grått golv
Inspiration för mellanstora nordiska uterum, med betonggolv, tak och grått golv
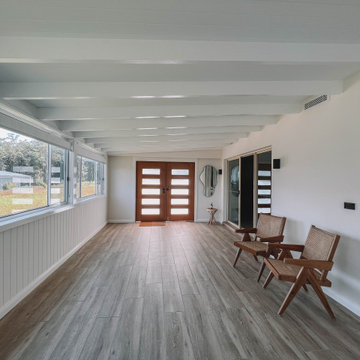
After the second fallout of the Delta Variant amidst the COVID-19 Pandemic in mid 2021, our team working from home, and our client in quarantine, SDA Architects conceived Japandi Home.
The initial brief for the renovation of this pool house was for its interior to have an "immediate sense of serenity" that roused the feeling of being peaceful. Influenced by loneliness and angst during quarantine, SDA Architects explored themes of escapism and empathy which led to a “Japandi” style concept design – the nexus between “Scandinavian functionality” and “Japanese rustic minimalism” to invoke feelings of “art, nature and simplicity.” This merging of styles forms the perfect amalgamation of both function and form, centred on clean lines, bright spaces and light colours.
Grounded by its emotional weight, poetic lyricism, and relaxed atmosphere; Japandi Home aesthetics focus on simplicity, natural elements, and comfort; minimalism that is both aesthetically pleasing yet highly functional.
Japandi Home places special emphasis on sustainability through use of raw furnishings and a rejection of the one-time-use culture we have embraced for numerous decades. A plethora of natural materials, muted colours, clean lines and minimal, yet-well-curated furnishings have been employed to showcase beautiful craftsmanship – quality handmade pieces over quantitative throwaway items.
A neutral colour palette compliments the soft and hard furnishings within, allowing the timeless pieces to breath and speak for themselves. These calming, tranquil and peaceful colours have been chosen so when accent colours are incorporated, they are done so in a meaningful yet subtle way. Japandi home isn’t sparse – it’s intentional.
The integrated storage throughout – from the kitchen, to dining buffet, linen cupboard, window seat, entertainment unit, bed ensemble and walk-in wardrobe are key to reducing clutter and maintaining the zen-like sense of calm created by these clean lines and open spaces.
The Scandinavian concept of “hygge” refers to the idea that ones home is your cosy sanctuary. Similarly, this ideology has been fused with the Japanese notion of “wabi-sabi”; the idea that there is beauty in imperfection. Hence, the marriage of these design styles is both founded on minimalism and comfort; easy-going yet sophisticated. Conversely, whilst Japanese styles can be considered “sleek” and Scandinavian, “rustic”, the richness of the Japanese neutral colour palette aids in preventing the stark, crisp palette of Scandinavian styles from feeling cold and clinical.
Japandi Home’s introspective essence can ultimately be considered quite timely for the pandemic and was the quintessential lockdown project our team needed.
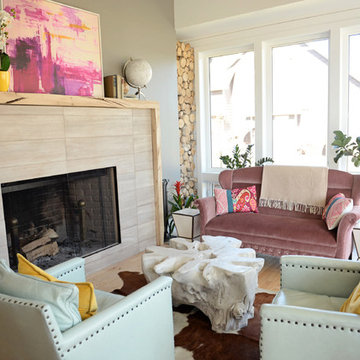
Jael Photography
Idéer för att renovera ett mellanstort minimalistiskt uterum, med ljust trägolv, en öppen vedspis, en spiselkrans i sten, tak och beiget golv
Idéer för att renovera ett mellanstort minimalistiskt uterum, med ljust trägolv, en öppen vedspis, en spiselkrans i sten, tak och beiget golv
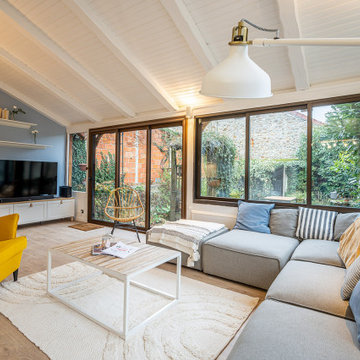
Inspiration för ett stort skandinaviskt uterum, med ljust trägolv och tak
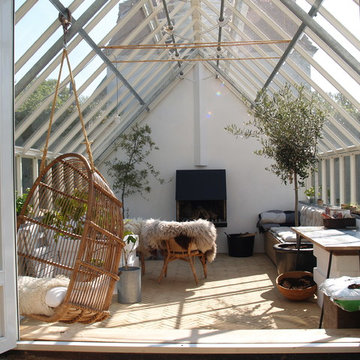
Inredning av ett nordiskt uterum, med en standard öppen spis, en spiselkrans i gips och glastak
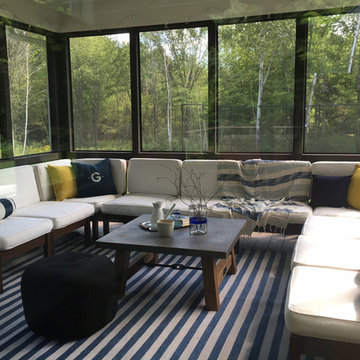
This is a great space for lounging all summer long.Hardwearing sunbrella fabrics make it family and weather friendly
Inspiration för ett skandinaviskt uterum
Inspiration för ett skandinaviskt uterum
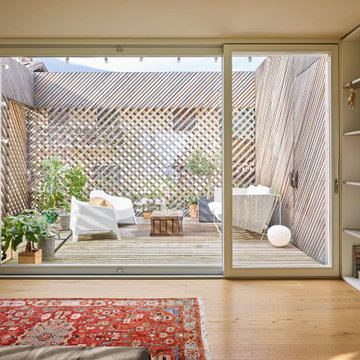
Foto på ett minimalistiskt uterum, med mellanmörkt trägolv och beiget golv
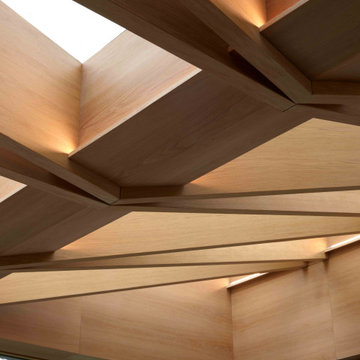
Bild på ett mellanstort skandinaviskt uterum, med betonggolv, en öppen vedspis och glastak
870 foton på skandinaviskt uterum
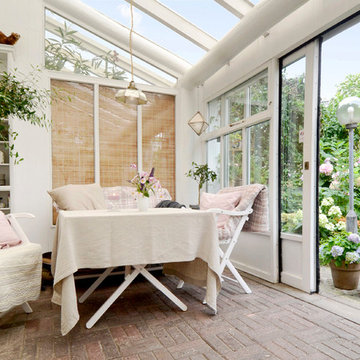
Martin Tørsleff
Bild på ett nordiskt uterum, med glastak och brunt golv
Bild på ett nordiskt uterum, med glastak och brunt golv
4
