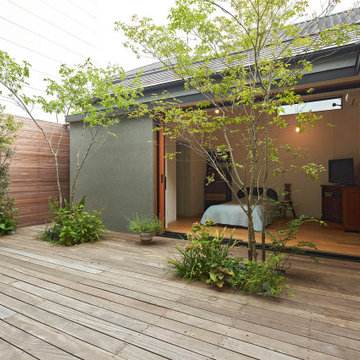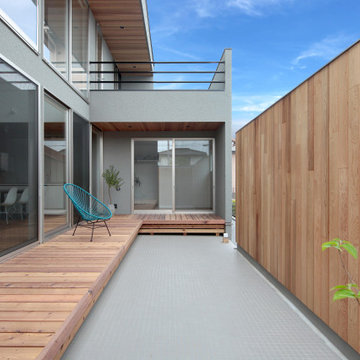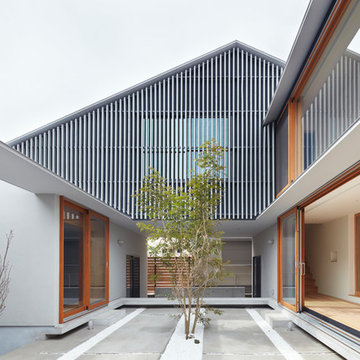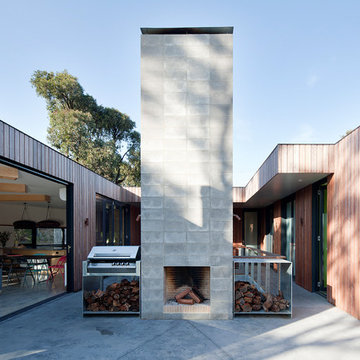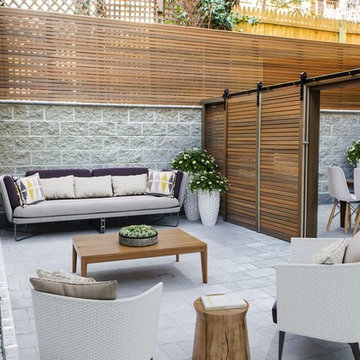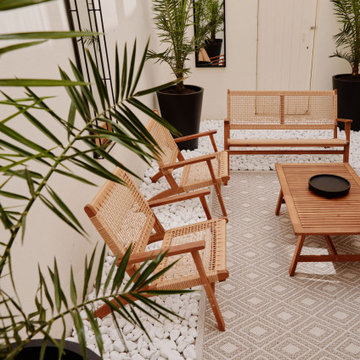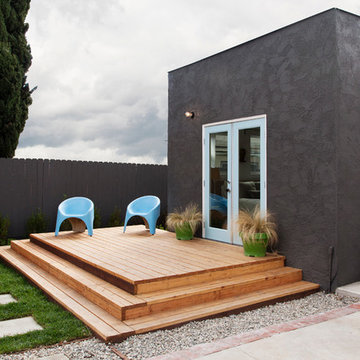Sortera efter:
Budget
Sortera efter:Populärt i dag
1 - 20 av 237 foton
Artikel 1 av 3
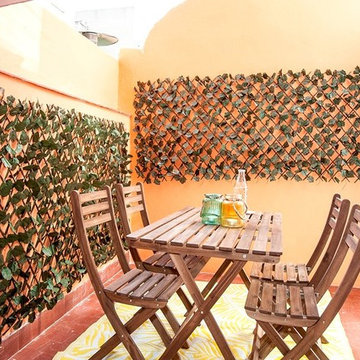
El patio estaba muy descuidado y se utilizaba únicamente para tender la ropa. Se han saneado y pintado las paredes, reparado las baldosas y decorado para que sea un espacio para disfrutar del buen tiempo.
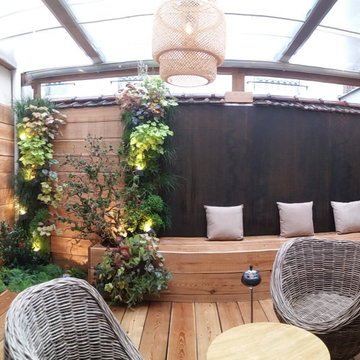
Idéer för mellanstora minimalistiska gårdsplaner, med en eldstad, trädäck och en pergola
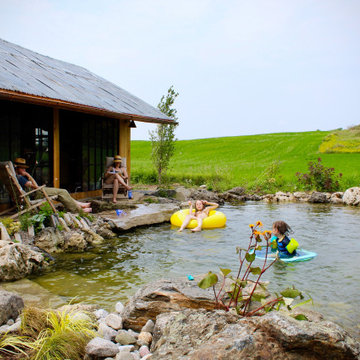
Children swimming in a natural swimming pool with waterfalls. Opt for natural healthy water instead of harsh chemicals.
Minimalistisk inredning av en stor njurformad pool, med naturstensplattor
Minimalistisk inredning av en stor njurformad pool, med naturstensplattor
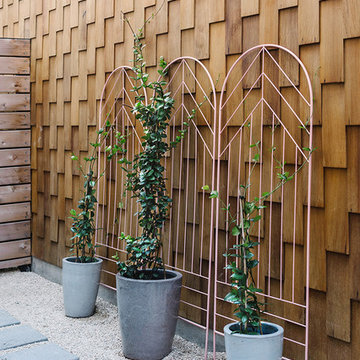
Completed in 2015, this project incorporates a Scandinavian vibe to enhance the modern architecture and farmhouse details. The vision was to create a balanced and consistent design to reflect clean lines and subtle rustic details, which creates a calm sanctuary. The whole home is not based on a design aesthetic, but rather how someone wants to feel in a space, specifically the feeling of being cozy, calm, and clean. This home is an interpretation of modern design without focusing on one specific genre; it boasts a midcentury master bedroom, stark and minimal bathrooms, an office that doubles as a music den, and modern open concept on the first floor. It’s the winner of the 2017 design award from the Austin Chapter of the American Institute of Architects and has been on the Tribeza Home Tour; in addition to being published in numerous magazines such as on the cover of Austin Home as well as Dwell Magazine, the cover of Seasonal Living Magazine, Tribeza, Rue Daily, HGTV, Hunker Home, and other international publications.
----
Featured on Dwell!
https://www.dwell.com/article/sustainability-is-the-centerpiece-of-this-new-austin-development-071e1a55
---
Project designed by the Atomic Ranch featured modern designers at Breathe Design Studio. From their Austin design studio, they serve an eclectic and accomplished nationwide clientele including in Palm Springs, LA, and the San Francisco Bay Area.
For more about Breathe Design Studio, see here: https://www.breathedesignstudio.com/
To learn more about this project, see here: https://www.breathedesignstudio.com/scandifarmhouse
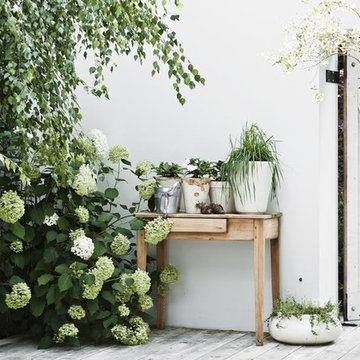
Interior design: Loft Kolasiński
Furniture design: Loft Kolasiński
Photos: Karolina Bąk
Minimalistisk inredning av en mellanstor gårdsplan, med en vertikal trädgård
Minimalistisk inredning av en mellanstor gårdsplan, med en vertikal trädgård
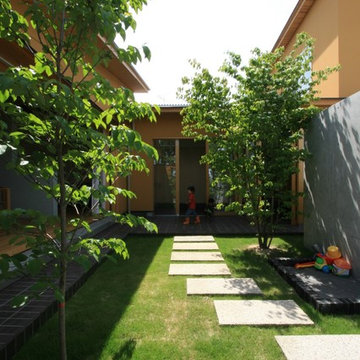
芝生の中庭を建物が囲む
Bild på en mellanstor nordisk trädgård i full sol på sommaren, med en stödmur och marksten i betong
Bild på en mellanstor nordisk trädgård i full sol på sommaren, med en stödmur och marksten i betong
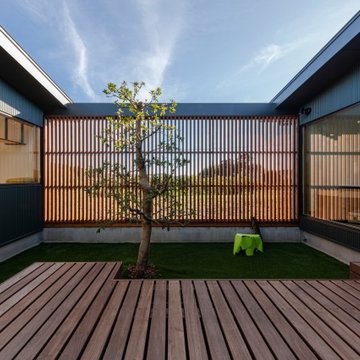
猫を安心して遊ばせることが出来る中庭。
ウッドデッキ、モルタル、芝、土など様々な素材で五感を刺激し、室内飼いの猫たちのストレスを軽減。
木登りしたり走り回ったり隠れたりと本能的な行動を促すこともまた環境エンリッチメントの向上につながっている。
程よい間隔のルーバーフェンスは猫の脱走を防止しつつ、猫たちが外を眺めて楽しむことも出来る。
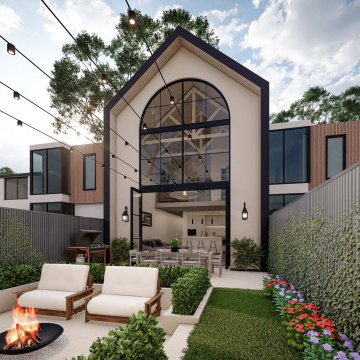
Enhancing the rear yard of the site we integrated a sunken courtyard, making the area feel bigger and providing an extra layer of privacy from the neighbouring sites.
– DGK Architects
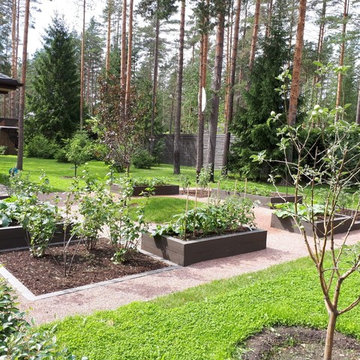
Нам досталась лесная территория 50 соток с очень красивым домом, спроектированным итальянским архитектором. На участке было выполнено мощение и посеен газон.
Хозяева хотят облагородить отдельно зоны огорода и бани. Баня была заглублена в землю так, что была видна в основном крыша. Мы выполнили склоны в виде роккария. Огород мы выполнили модульным в стиле аптекарский сад.
Все работы выполнили специалисты ландшафтной компании "Виста"
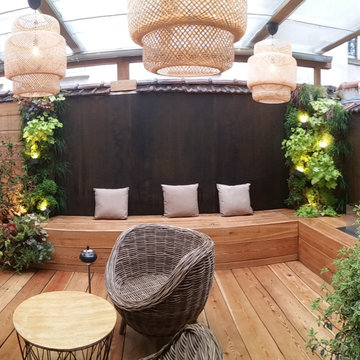
Idéer för att renovera en mellanstor skandinavisk gårdsplan, med en eldstad, trädäck och en pergola
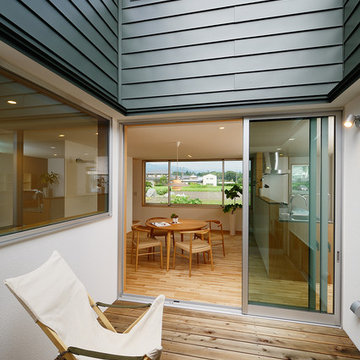
家の中央にウッドデッキの中庭を設け、外からの視線を遮った完全にプライベートな外部空間を作りました。上部からの優しい光を室内に届け、風通しのよい気持ちの良い空間を作り出します。
日当たりもよく晴れの日には洗濯物を干す場所としても活用できます。
Minimalistisk inredning av en mellanstor gårdsplan, med trädäck
Minimalistisk inredning av en mellanstor gårdsplan, med trädäck
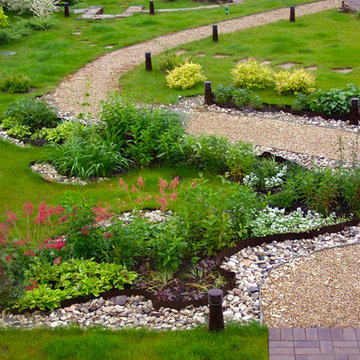
Вдоль гравийной дорожки от дома в проекте участка расположены цветники из многолетних цветов.
Сложная, барочная линия границы цветника и газона придает оформлению этой части особенный шарм.
Шаговая дорожка из натурального камня создает дополнительный маршрут для прогулок.
Автор проекта ландшафтного дизайна - Алена Арсеньева. Реализация проекта и ведение работ - Владимир Чичмарь
237 foton på skandinaviskt utomhusdesign
1






