37 foton på skandinaviskt vardagsrum, med bambugolv
Sortera efter:
Budget
Sortera efter:Populärt i dag
1 - 20 av 37 foton
Artikel 1 av 3

Complete overhaul of the common area in this wonderful Arcadia home.
The living room, dining room and kitchen were redone.
The direction was to obtain a contemporary look but to preserve the warmth of a ranch home.
The perfect combination of modern colors such as grays and whites blend and work perfectly together with the abundant amount of wood tones in this design.
The open kitchen is separated from the dining area with a large 10' peninsula with a waterfall finish detail.
Notice the 3 different cabinet colors, the white of the upper cabinets, the Ash gray for the base cabinets and the magnificent olive of the peninsula are proof that you don't have to be afraid of using more than 1 color in your kitchen cabinets.
The kitchen layout includes a secondary sink and a secondary dishwasher! For the busy life style of a modern family.
The fireplace was completely redone with classic materials but in a contemporary layout.
Notice the porcelain slab material on the hearth of the fireplace, the subway tile layout is a modern aligned pattern and the comfortable sitting nook on the side facing the large windows so you can enjoy a good book with a bright view.
The bamboo flooring is continues throughout the house for a combining effect, tying together all the different spaces of the house.
All the finish details and hardware are honed gold finish, gold tones compliment the wooden materials perfectly.

Most of our clients come to us seeking an open concept floor plan, but in this case our client wanted to keep certain areas contained and clearly distinguished in its function. The main floor needed to be transformed into a home office that could welcome clientele yet still feel like a comfortable home during off hours. Adding pocket doors is a great way to achieve a balance between open and closed space. Introducing glass is another way to create the illusion of a window on what would have otherwise been a solid wall plus there is the added bonus for natural light to filter in between the two rooms.
Photographer: Stephani Buchman
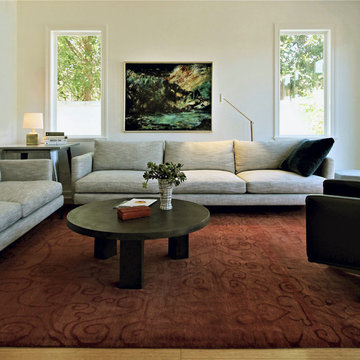
Foto på ett mellanstort nordiskt allrum med öppen planlösning, med vita väggar, bambugolv och brunt golv
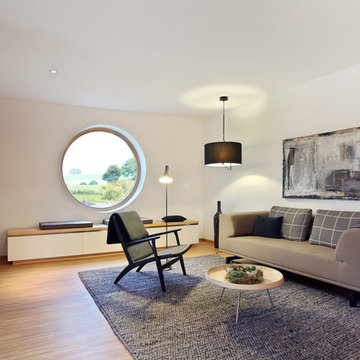
Ein markantes Architekturdetail ist das Rundfenster im Erdgeschoss.
Inspiration för ett mellanstort nordiskt separat vardagsrum, med vita väggar och bambugolv
Inspiration för ett mellanstort nordiskt separat vardagsrum, med vita väggar och bambugolv
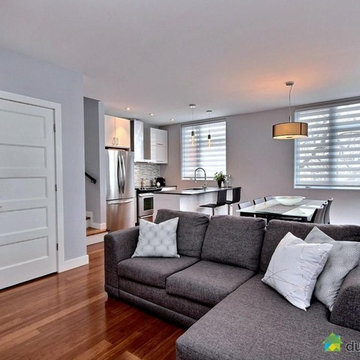
Photo: duProprio
Idéer för att renovera ett minimalistiskt allrum med öppen planlösning, med grå väggar och bambugolv
Idéer för att renovera ett minimalistiskt allrum med öppen planlösning, med grå väggar och bambugolv
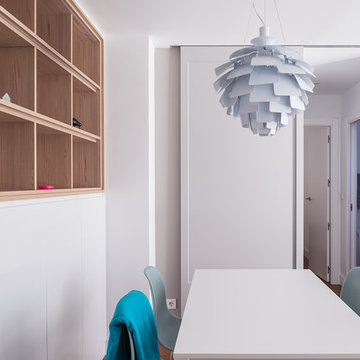
Salón comedor con continuidad espacial con cocina. Aparador-estantería diseñado a medida, junto con la puerta corredera, de suelo a techo, lacada en el mismo gris que la pared.
Proyecto: Hulahome
Fotografía: Javier Bravo
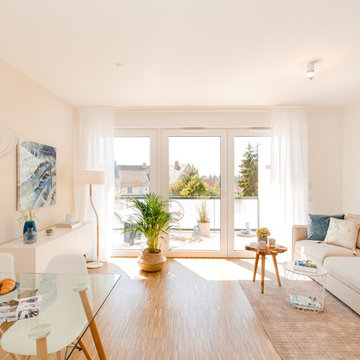
Idéer för ett mellanstort skandinaviskt separat vardagsrum, med ett finrum, vita väggar, bambugolv och beiget golv
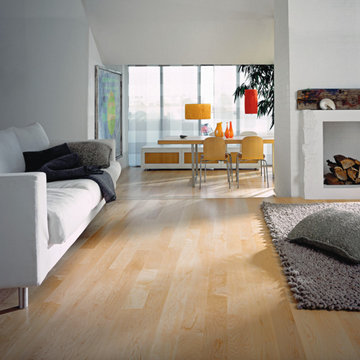
Bild på ett mellanstort minimalistiskt separat vardagsrum, med vita väggar, bambugolv, en standard öppen spis, en spiselkrans i tegelsten och ett finrum
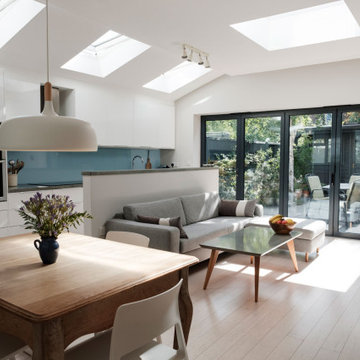
View into living area out to garden.
Idéer för att renovera ett mellanstort skandinaviskt allrum med öppen planlösning, med grå väggar, bambugolv och vitt golv
Idéer för att renovera ett mellanstort skandinaviskt allrum med öppen planlösning, med grå väggar, bambugolv och vitt golv
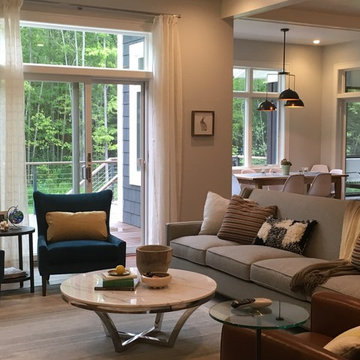
Open concept, light filled living room. Classic style with modern farmhouse and midcentury details. Great turquoise occasional chairs. This room has a beautiful custom wood burning fireplace.
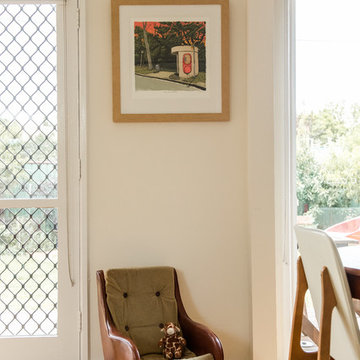
Heartstory Photography
Bild på ett mellanstort skandinaviskt allrum med öppen planlösning, med beige väggar, bambugolv och en väggmonterad TV
Bild på ett mellanstort skandinaviskt allrum med öppen planlösning, med beige väggar, bambugolv och en väggmonterad TV
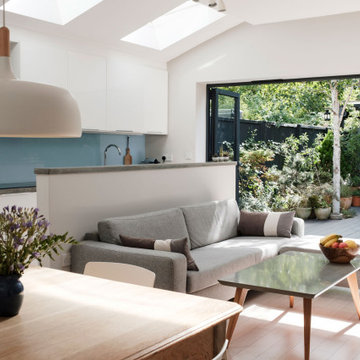
View into kitchen and living area out to back garden.
Exempel på ett mellanstort skandinaviskt allrum med öppen planlösning, med grå väggar, bambugolv och vitt golv
Exempel på ett mellanstort skandinaviskt allrum med öppen planlösning, med grå väggar, bambugolv och vitt golv
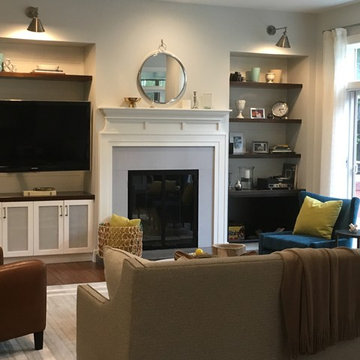
Open concept, light filled living room. Classic style with modern farmhouse and midcentury details. Great turquoise occasional chairs. This room has a beautiful custom wood burning fireplace.
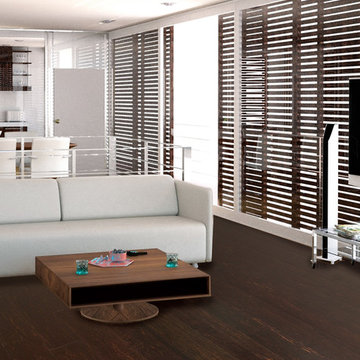
Color: ColorFusion-Midnight-Sky
Idéer för mellanstora minimalistiska allrum med öppen planlösning, med bambugolv, vita väggar och en fristående TV
Idéer för mellanstora minimalistiska allrum med öppen planlösning, med bambugolv, vita väggar och en fristående TV
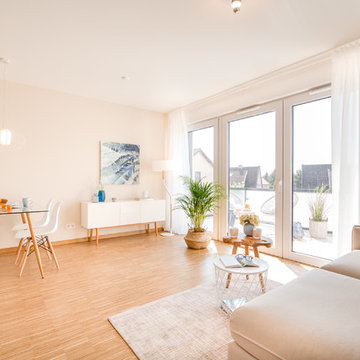
Idéer för att renovera ett mellanstort minimalistiskt allrum med öppen planlösning, med ett finrum, vita väggar, bambugolv och beiget golv
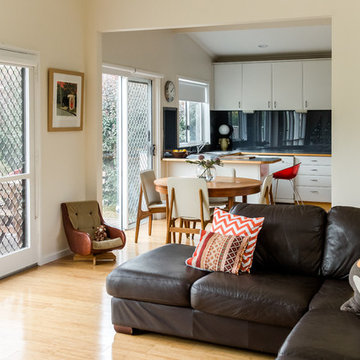
Heartstory Photography
Inspiration för ett mellanstort nordiskt allrum med öppen planlösning, med beige väggar, bambugolv och en väggmonterad TV
Inspiration för ett mellanstort nordiskt allrum med öppen planlösning, med beige väggar, bambugolv och en väggmonterad TV
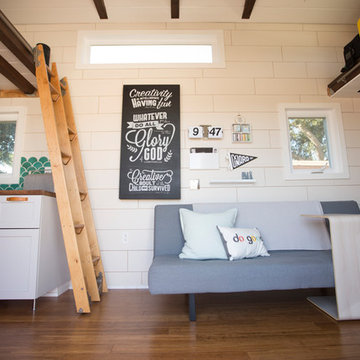
A 24' long tiny house on wheels built as part of a workshop in 2016. Features a hideaway standing desk with a pull down projector screen, storage loft, rolling library ladder, galley kitchen with induction cooktop.
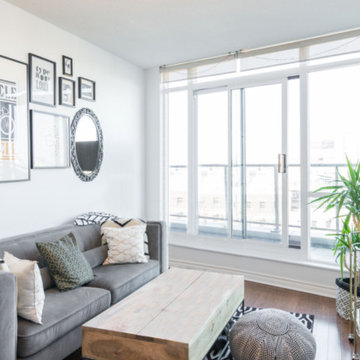
The client wanted a Scandinavian feel with nature brought in to the living space.
Foto på ett litet minimalistiskt separat vardagsrum, med vita väggar, bambugolv och brunt golv
Foto på ett litet minimalistiskt separat vardagsrum, med vita väggar, bambugolv och brunt golv
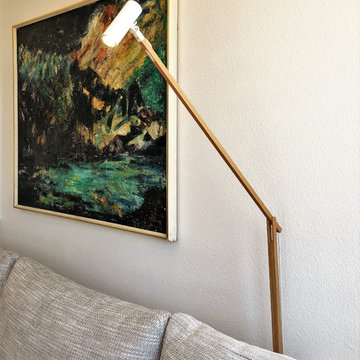
scandinavian task lamp functional without competing for attention with art.
Idéer för ett mellanstort skandinaviskt allrum med öppen planlösning, med vita väggar, bambugolv, en väggmonterad TV och brunt golv
Idéer för ett mellanstort skandinaviskt allrum med öppen planlösning, med vita väggar, bambugolv, en väggmonterad TV och brunt golv
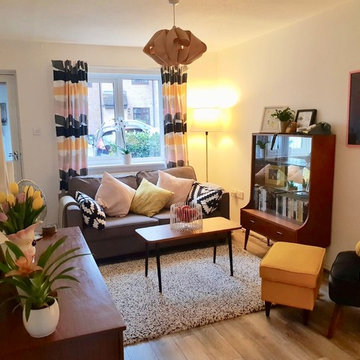
Yonathan Mosqueda
Inspiration för mellanstora skandinaviska separata vardagsrum, med ett finrum, beige väggar, bambugolv, en fristående TV och brunt golv
Inspiration för mellanstora skandinaviska separata vardagsrum, med ett finrum, beige väggar, bambugolv, en fristående TV och brunt golv
37 foton på skandinaviskt vardagsrum, med bambugolv
1