47 foton på skandinaviskt vardagsrum, med flerfärgat golv
Sortera efter:Populärt i dag
1 - 20 av 47 foton

Inspiration för små nordiska allrum med öppen planlösning, med vita väggar, vinylgolv, en hängande öppen spis, en väggmonterad TV och flerfärgat golv

I built this on my property for my aging father who has some health issues. Handicap accessibility was a factor in design. His dream has always been to try retire to a cabin in the woods. This is what he got.
It is a 1 bedroom, 1 bath with a great room. It is 600 sqft of AC space. The footprint is 40' x 26' overall.
The site was the former home of our pig pen. I only had to take 1 tree to make this work and I planted 3 in its place. The axis is set from root ball to root ball. The rear center is aligned with mean sunset and is visible across a wetland.
The goal was to make the home feel like it was floating in the palms. The geometry had to simple and I didn't want it feeling heavy on the land so I cantilevered the structure beyond exposed foundation walls. My barn is nearby and it features old 1950's "S" corrugated metal panel walls. I used the same panel profile for my siding. I ran it vertical to match the barn, but also to balance the length of the structure and stretch the high point into the canopy, visually. The wood is all Southern Yellow Pine. This material came from clearing at the Babcock Ranch Development site. I ran it through the structure, end to end and horizontally, to create a seamless feel and to stretch the space. It worked. It feels MUCH bigger than it is.
I milled the material to specific sizes in specific areas to create precise alignments. Floor starters align with base. Wall tops adjoin ceiling starters to create the illusion of a seamless board. All light fixtures, HVAC supports, cabinets, switches, outlets, are set specifically to wood joints. The front and rear porch wood has three different milling profiles so the hypotenuse on the ceilings, align with the walls, and yield an aligned deck board below. Yes, I over did it. It is spectacular in its detailing. That's the benefit of small spaces.
Concrete counters and IKEA cabinets round out the conversation.
For those who cannot live tiny, I offer the Tiny-ish House.
Photos by Ryan Gamma
Staging by iStage Homes
Design Assistance Jimmy Thornton
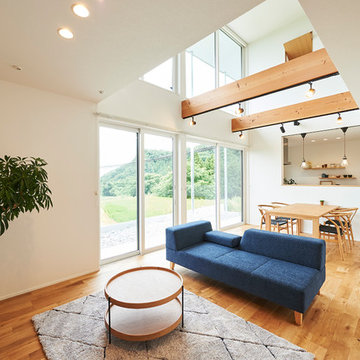
Foto på ett stort skandinaviskt allrum med öppen planlösning, med ett finrum, vita väggar, mellanmörkt trägolv, en fristående TV och flerfärgat golv
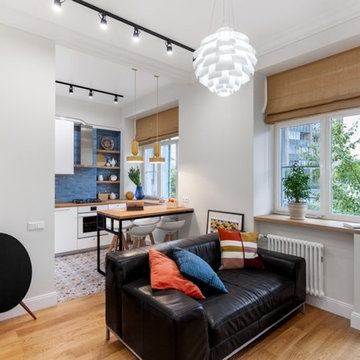
Nordisk inredning av ett mellanstort allrum med öppen planlösning, med ett musikrum, vita väggar, mellanmörkt trägolv, en väggmonterad TV och flerfärgat golv
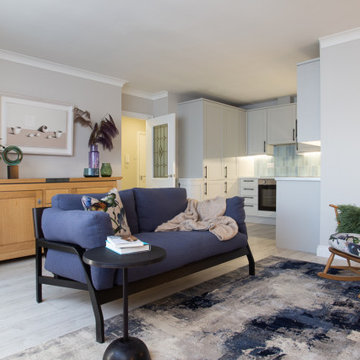
Fully refurbished two bedroom, two bathroom apartment.
Removed walls and redesigned new kitchen. All apartment was refitted with new floors, new window treatments, repainted, restyled.
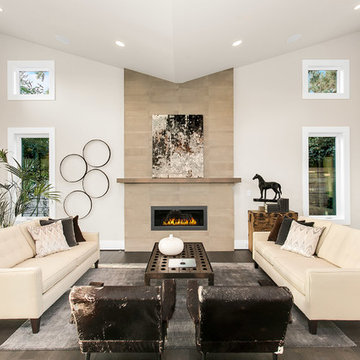
Photography by HD Estates
Architect/Designer | Dahlin Group Architecture Planning
Builder, Developer, and Land Planner | JayMarc Homes
Interior Designer | Aimee Upper
Landscape Architect/Designer | Art by Nature
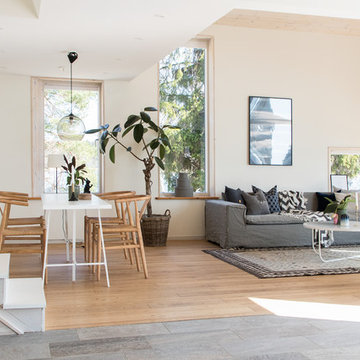
Exempel på ett skandinaviskt allrum med öppen planlösning, med vita väggar, kalkstensgolv, flerfärgat golv och ett finrum
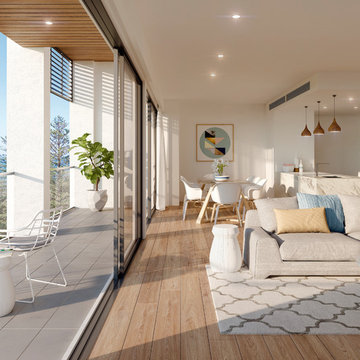
Inside-Outside Living room integration with sweeping ocean views for a Penthouse design. Open plan living, dining and kitchen.
Idéer för stora minimalistiska allrum med öppen planlösning, med vita väggar, ljust trägolv och flerfärgat golv
Idéer för stora minimalistiska allrum med öppen planlösning, med vita väggar, ljust trägolv och flerfärgat golv
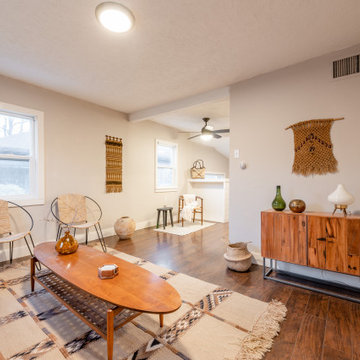
Skandinavisk inredning av ett litet allrum med öppen planlösning, med beige väggar och flerfärgat golv
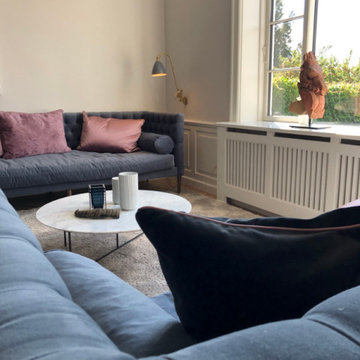
De klassiske velour sofaer, som giver plads til samtale og hygge stunder. Disse er fra MOSSROOM i Lyngby. Det enkle marmorbord er indkøbt fra Italien og puderne er lavet på bestilling efter valg af stof. Grå Bestlite BL6 i messing.
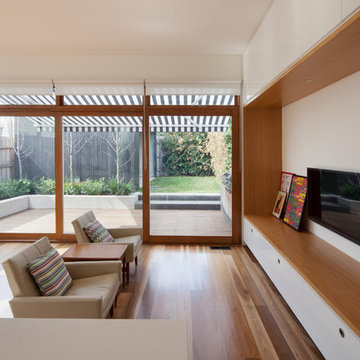
Tatjana Plitt
Idéer för att renovera ett litet minimalistiskt allrum med öppen planlösning, med vita väggar, mellanmörkt trägolv, en väggmonterad TV och flerfärgat golv
Idéer för att renovera ett litet minimalistiskt allrum med öppen planlösning, med vita väggar, mellanmörkt trägolv, en väggmonterad TV och flerfärgat golv
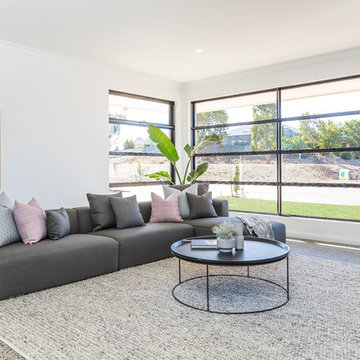
Single Glazed - Fixed Lite & Awning Windows with Custom Black Frame and Black Hardware
Inspiration för ett nordiskt separat vardagsrum, med vita väggar och flerfärgat golv
Inspiration för ett nordiskt separat vardagsrum, med vita väggar och flerfärgat golv
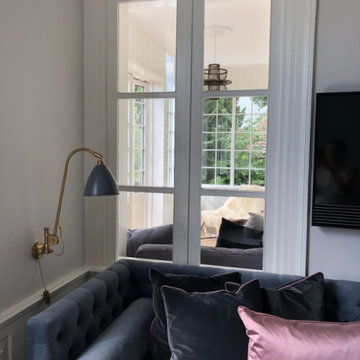
Her et kig til havestuen fra huset stue-
Idéer för mellanstora skandinaviska allrum med öppen planlösning, med ett finrum, grå väggar, mörkt trägolv, en väggmonterad TV och flerfärgat golv
Idéer för mellanstora skandinaviska allrum med öppen planlösning, med ett finrum, grå väggar, mörkt trägolv, en väggmonterad TV och flerfärgat golv
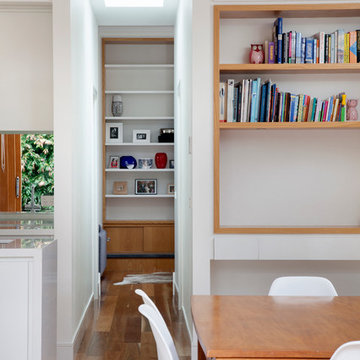
Tatjana Plitt
Inspiration för mellanstora skandinaviska allrum med öppen planlösning, med vita väggar, mellanmörkt trägolv, en väggmonterad TV och flerfärgat golv
Inspiration för mellanstora skandinaviska allrum med öppen planlösning, med vita väggar, mellanmörkt trägolv, en väggmonterad TV och flerfärgat golv
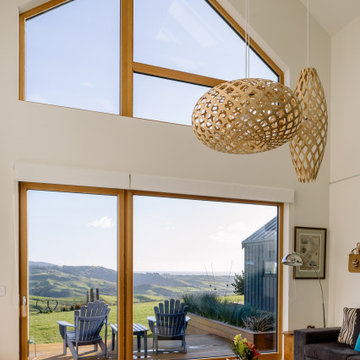
The inside is light and spacious with enormous windows and a ceiling stretching to 7.5m. The home’s position takes advantage of panoramic countryside views above Raglan.
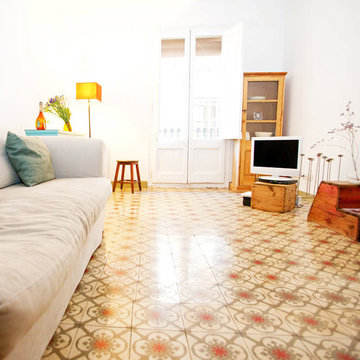
Exempel på ett litet minimalistiskt allrum med öppen planlösning, med vita väggar, klinkergolv i keramik, en fristående TV och flerfärgat golv
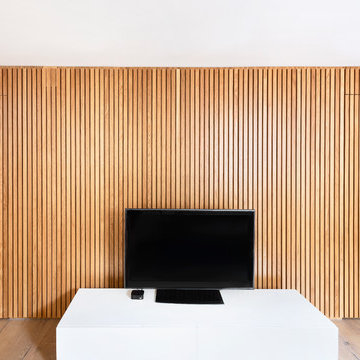
Ollie Hammick
Bild på ett mellanstort minimalistiskt allrum med öppen planlösning, med vita väggar, ljust trägolv, en öppen vedspis, en fristående TV och flerfärgat golv
Bild på ett mellanstort minimalistiskt allrum med öppen planlösning, med vita väggar, ljust trägolv, en öppen vedspis, en fristående TV och flerfärgat golv
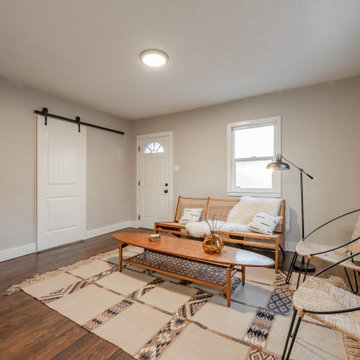
Exempel på ett litet nordiskt allrum med öppen planlösning, med beige väggar och flerfärgat golv
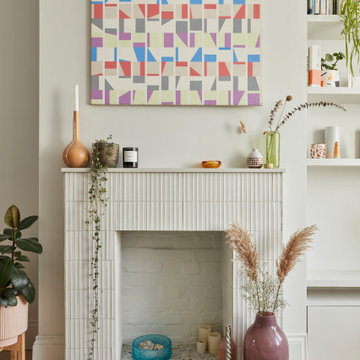
Tiled fireplace surround with terrazzo hearth
Bild på ett mellanstort nordiskt vardagsrum, med grå väggar, ljust trägolv, en spiselkrans i trä och flerfärgat golv
Bild på ett mellanstort nordiskt vardagsrum, med grå väggar, ljust trägolv, en spiselkrans i trä och flerfärgat golv
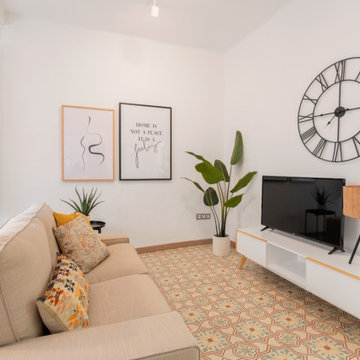
Inredning av ett minimalistiskt mellanstort allrum med öppen planlösning, med vita väggar, klinkergolv i keramik, en fristående TV och flerfärgat golv
47 foton på skandinaviskt vardagsrum, med flerfärgat golv
1