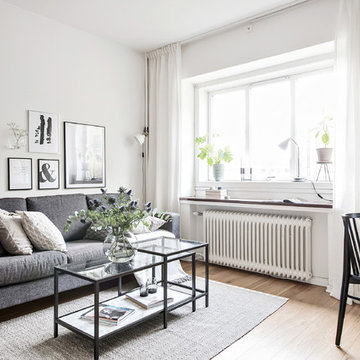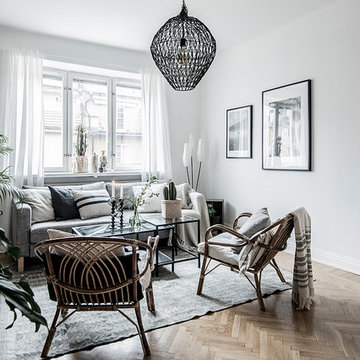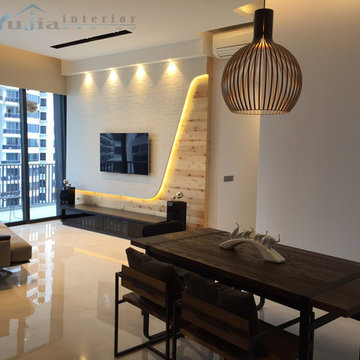47 325 foton på skandinaviskt vardagsrum
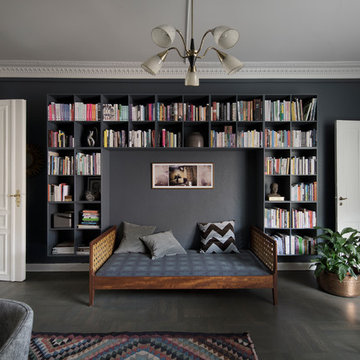
Bjarni B. Jacobsen
Idéer för skandinaviska allrum med öppen planlösning, med ett bibliotek, svarta väggar, mörkt trägolv och svart golv
Idéer för skandinaviska allrum med öppen planlösning, med ett bibliotek, svarta väggar, mörkt trägolv och svart golv
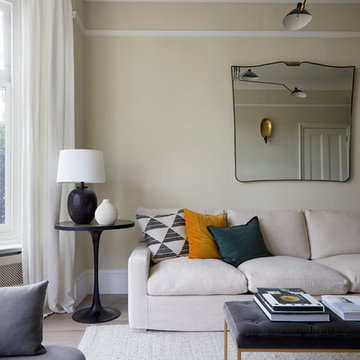
Contemporary simple scandi-victorian Living room by Studio Fortnum Photography by Anna Stathaki
Bild på ett stort skandinaviskt separat vardagsrum, med ett finrum, beige väggar, mellanmörkt trägolv, en fristående TV och brunt golv
Bild på ett stort skandinaviskt separat vardagsrum, med ett finrum, beige väggar, mellanmörkt trägolv, en fristående TV och brunt golv
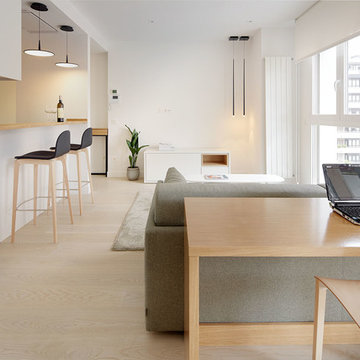
Iñaki caperochipi
Nordisk inredning av ett litet allrum med öppen planlösning, med vita väggar och ljust trägolv
Nordisk inredning av ett litet allrum med öppen planlösning, med vita väggar och ljust trägolv
Hitta den rätta lokala yrkespersonen för ditt projekt
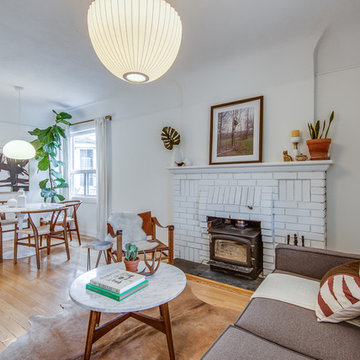
Idéer för små minimalistiska allrum med öppen planlösning, med ett bibliotek, vita väggar, ljust trägolv, en öppen vedspis och en spiselkrans i tegelsten
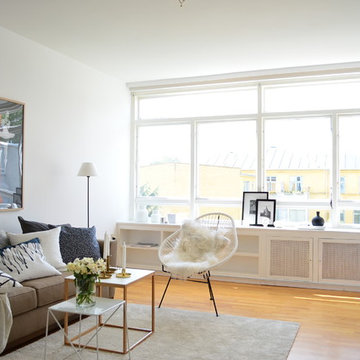
Foto: BlossfeldPhotography Styling: Styling & Indretning
Exempel på ett minimalistiskt vardagsrum
Exempel på ett minimalistiskt vardagsrum
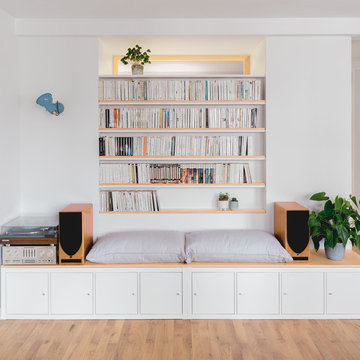
Aurélien Aumond
Inspiration för ett mellanstort nordiskt vardagsrum, med ett bibliotek, vita väggar, ljust trägolv och en fristående TV
Inspiration för ett mellanstort nordiskt vardagsrum, med ett bibliotek, vita väggar, ljust trägolv och en fristående TV
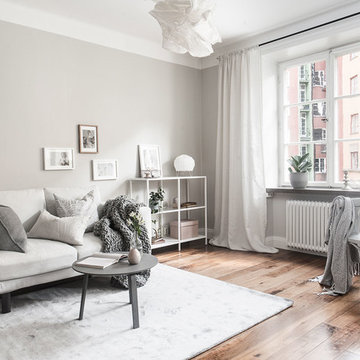
Exempel på ett skandinaviskt allrum med öppen planlösning, med grå väggar och mellanmörkt trägolv
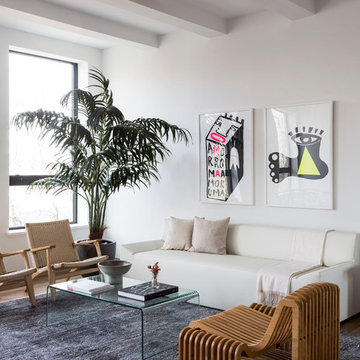
Photos: Mathew Williams
Inspiration för minimalistiska vardagsrum, med ett finrum, vita väggar, mörkt trägolv och brunt golv
Inspiration för minimalistiska vardagsrum, med ett finrum, vita väggar, mörkt trägolv och brunt golv
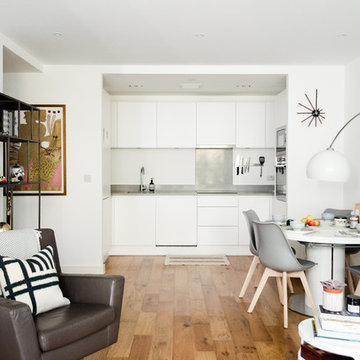
Homewings designer Francesco created a beautiful scandi living space for Hsiu. The room is an open plan kitchen/living area so it was important to create segments within the space. The cost effective ikea rug frames the seating area perfectly and the Marks and Spencer knitted pouffe is multi functional as a foot rest and spare seat. The room is calm and stylish with that air of scandi charm.
Designer credit: Francesco Savini
Photo credit: Douglas Pulman
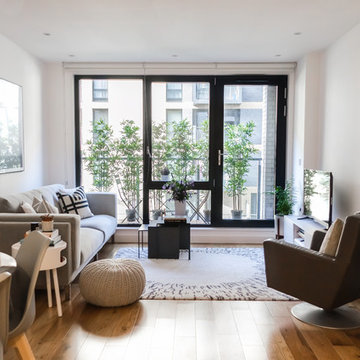
Homewings designer Francesco created a beautiful scandi living space for Hsiu. The room is an open plan kitchen/living area so it was important to create segments within the space. The cost effective ikea rug frames the seating area perfectly and the Marks and Spencer knitted pouffe is multi functional as a foot rest and spare seat. The room is calm and stylish with that air of scandi charm.
Designer credit: Francesco Savini
Photo credit: Douglas Pulman
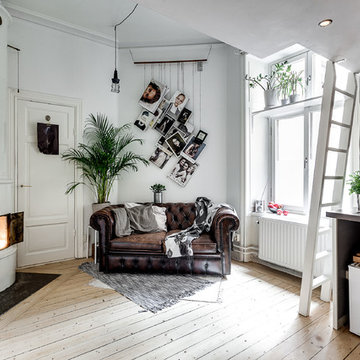
Upplandsgatan 25
Fotograf: Henrik Nero
Foto på ett mellanstort nordiskt vardagsrum, med ett finrum, vita väggar och ljust trägolv
Foto på ett mellanstort nordiskt vardagsrum, med ett finrum, vita väggar och ljust trägolv
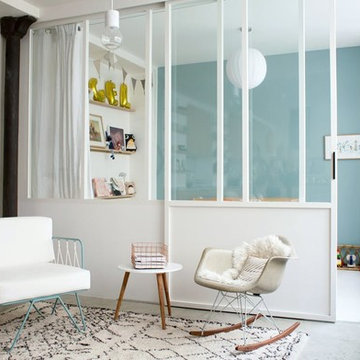
Inspiration för mellanstora minimalistiska separata vardagsrum, med vita väggar och betonggolv
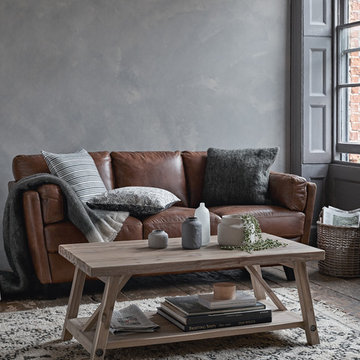
Embrace the simple textures of natural materials with beautiful, understated pieces that have a tactile and organic appeal.
Idéer för nordiska vardagsrum, med grå väggar och mörkt trägolv
Idéer för nordiska vardagsrum, med grå väggar och mörkt trägolv
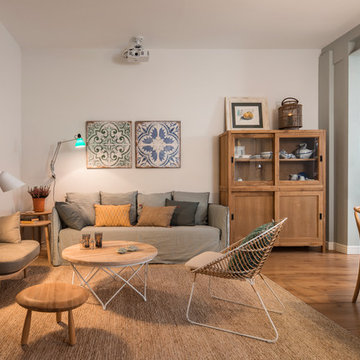
Proyecto realizado por Meritxell Ribé - The Room Studio
Construcción: The Room Work
Fotografías: Mauricio Fuertes
Inspiration för ett mellanstort minimalistiskt allrum med öppen planlösning, med ett finrum, vita väggar och mellanmörkt trägolv
Inspiration för ett mellanstort minimalistiskt allrum med öppen planlösning, med ett finrum, vita väggar och mellanmörkt trägolv
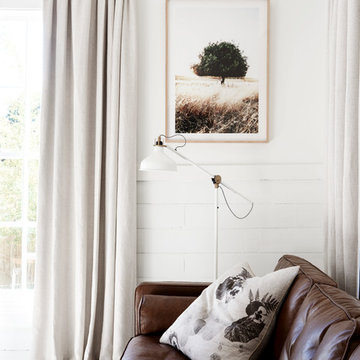
Living room detail at The Weekender in Daylesford. Blaze Tree photographic print by Kara Rosenlund.
Styling by One Girl Interiors. Photography by Eve Wilson
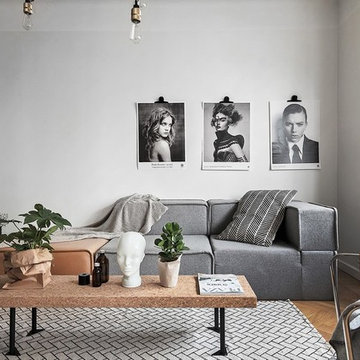
Fastighetsbyrån
Idéer för att renovera ett stort minimalistiskt allrum med öppen planlösning, med ett finrum, vita väggar och mellanmörkt trägolv
Idéer för att renovera ett stort minimalistiskt allrum med öppen planlösning, med ett finrum, vita väggar och mellanmörkt trägolv
47 325 foton på skandinaviskt vardagsrum
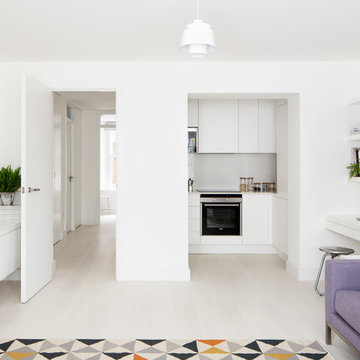
We completed a luxury apartment in Primrose Hill. This is the second apartment within the same building to be designed by the practice, commissioned by a new client who viewed the initial scheme and immediately briefed the practice to conduct a similar high-end refurbishment.
The brief was to fully maximise the potential of the 60-square metre, two-bedroom flat, improving usable space, and optimising natural light.
We significantly reconfigured the apartment’s spatial lay-out – the relocated kitchen, now open-plan, is seamlessly integrated within the living area, while a window between the kitchen and the entrance hallway creates new visual connections and a more coherent sense of progression from one space to the next.
The previously rather constrained single bedroom has been enlarged, with additional windows introducing much needed natural light. The reconfigured space also includes a new bathroom.
The apartment is finely detailed, with bespoke joinery and ingenious storage solutions such as a walk-in wardrobe in the master bedroom and a floating sideboard in the living room.
Elsewhere, potential space has been imaginatively deployed – a former wall cabinet now accommodates the guest WC.
The choice of colour palette and materials is deliberately light in tone, further enhancing the apartment’s spatial volumes, while colourful furniture and accessories provide focus and variation.
Photographer: Rory Gardiner
10
