2 266 foton på skandinaviskt vardagsrum
Sortera efter:
Budget
Sortera efter:Populärt i dag
1 - 20 av 2 266 foton
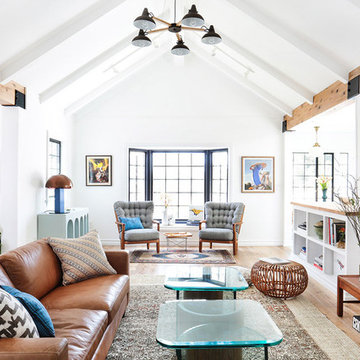
Inredning av ett skandinaviskt stort allrum med öppen planlösning, med vita väggar och ljust trägolv
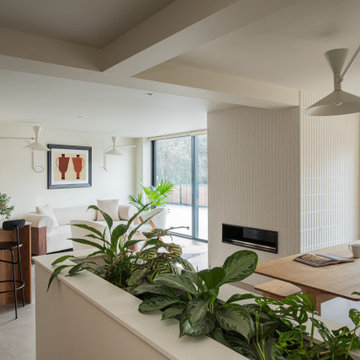
An open plan kitchen, dining and living area in a family home in Loughton, Essex. The space is calming, serene and Scandinavian in style.
The Holte Studio kitchen has timber veneer doors and a mixture of bespoke and IKEA cabinets behind the elm wood fronts. The downdraft hob is BORA, and the kitchen worktops are made from Caeserstone Quartz.
The kitchen island has black matte bar stools and Original BTC pendant lights hanging above.
The elm dining table and benches was made bespoke by Gavin Coyle Studio and the statement wall lights above are Lampe de Marseille.
The chimney breast around the bioethanol fire is clad with tiles from Parkside which have a chamfer to add texture and interest.
The cream boucle sofa is by Soho home and armchairs are by Zara Home.
The biophilic design included bespoke planting low level dividing walls to create separation between the zones and add some greenery. Garden views can be seen throughout due to the large scale glazing.

This young married couple enlisted our help to update their recently purchased condo into a brighter, open space that reflected their taste. They traveled to Copenhagen at the onset of their trip, and that trip largely influenced the design direction of their home, from the herringbone floors to the Copenhagen-based kitchen cabinetry. We blended their love of European interiors with their Asian heritage and created a soft, minimalist, cozy interior with an emphasis on clean lines and muted palettes.
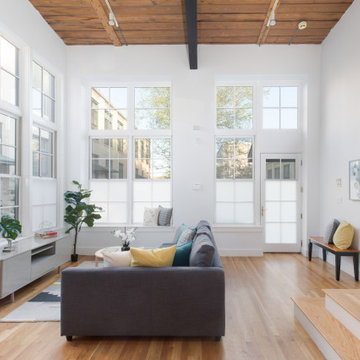
Living Room
Inredning av ett nordiskt stort allrum med öppen planlösning, med vita väggar, mellanmörkt trägolv och beiget golv
Inredning av ett nordiskt stort allrum med öppen planlösning, med vita väggar, mellanmörkt trägolv och beiget golv

Complete overhaul of the common area in this wonderful Arcadia home.
The living room, dining room and kitchen were redone.
The direction was to obtain a contemporary look but to preserve the warmth of a ranch home.
The perfect combination of modern colors such as grays and whites blend and work perfectly together with the abundant amount of wood tones in this design.
The open kitchen is separated from the dining area with a large 10' peninsula with a waterfall finish detail.
Notice the 3 different cabinet colors, the white of the upper cabinets, the Ash gray for the base cabinets and the magnificent olive of the peninsula are proof that you don't have to be afraid of using more than 1 color in your kitchen cabinets.
The kitchen layout includes a secondary sink and a secondary dishwasher! For the busy life style of a modern family.
The fireplace was completely redone with classic materials but in a contemporary layout.
Notice the porcelain slab material on the hearth of the fireplace, the subway tile layout is a modern aligned pattern and the comfortable sitting nook on the side facing the large windows so you can enjoy a good book with a bright view.
The bamboo flooring is continues throughout the house for a combining effect, tying together all the different spaces of the house.
All the finish details and hardware are honed gold finish, gold tones compliment the wooden materials perfectly.
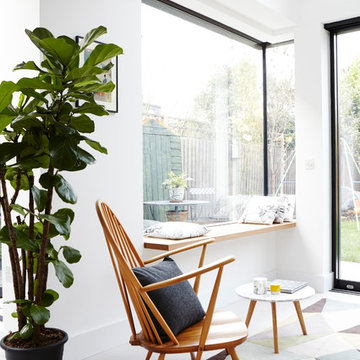
Ground floor reading room with window seat
Inspiration för minimalistiska separata vardagsrum, med ett bibliotek, vita väggar och vitt golv
Inspiration för minimalistiska separata vardagsrum, med ett bibliotek, vita väggar och vitt golv

Inspiration för ett nordiskt allrum med öppen planlösning, med vita väggar och mellanmörkt trägolv
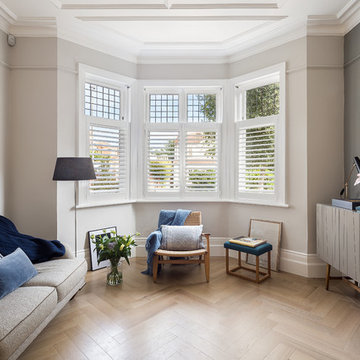
Theo Tzia
Foto på ett nordiskt vardagsrum, med ett finrum, beige väggar och ljust trägolv
Foto på ett nordiskt vardagsrum, med ett finrum, beige väggar och ljust trägolv
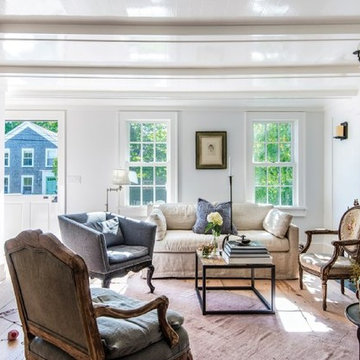
Inspiration för mellanstora minimalistiska allrum med öppen planlösning, med ett finrum, vita väggar, ljust trägolv, en standard öppen spis, en spiselkrans i sten och beiget golv
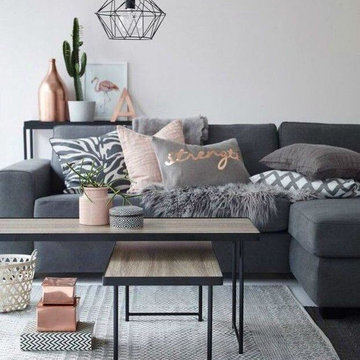
Exempel på ett mellanstort nordiskt separat vardagsrum, med ett finrum, vita väggar och mörkt trägolv
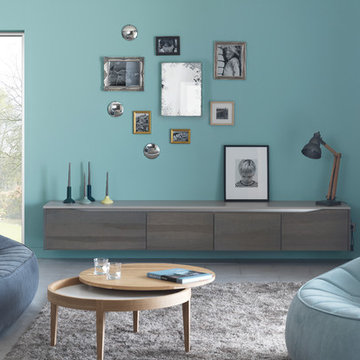
La cuisine Dialogue chez Arthur Bonnet prolonge le plaisir côté salon avec des meubles sur-mesure au style scandinave et un brin vintage. Sobriété et fonctionnalité sont les maîtres-mots de ce salon contemporain plein de gaieté et de fraîcheur.
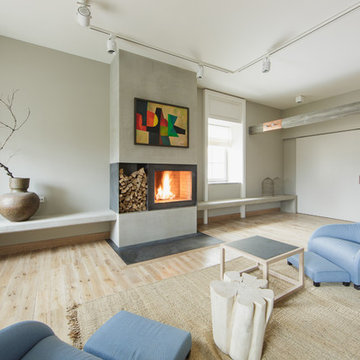
Гостиная. Кресла Maxalto. Наличники из гипса.
Exempel på ett minimalistiskt vardagsrum, med grå väggar, ljust trägolv och en standard öppen spis
Exempel på ett minimalistiskt vardagsrum, med grå väggar, ljust trägolv och en standard öppen spis
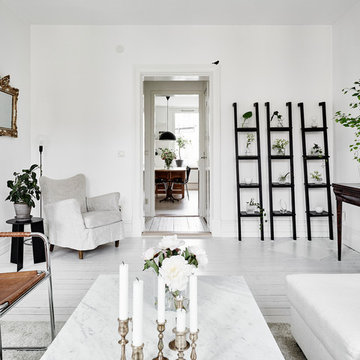
Anders Bergstedt
Idéer för ett mellanstort minimalistiskt allrum med öppen planlösning, med ett finrum, vita väggar och målat trägolv
Idéer för ett mellanstort minimalistiskt allrum med öppen planlösning, med ett finrum, vita väggar och målat trägolv
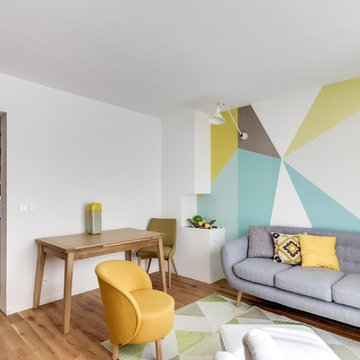
Bild på ett mellanstort nordiskt separat vardagsrum, med flerfärgade väggar och mellanmörkt trägolv
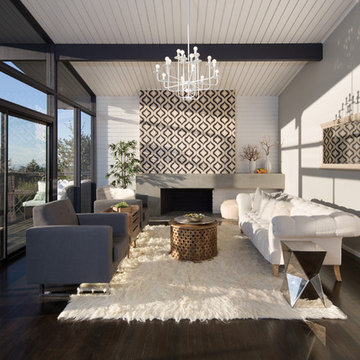
Marcell Puzsar Bright Room SF
Idéer för mellanstora skandinaviska allrum med öppen planlösning, med mörkt trägolv, en standard öppen spis, en spiselkrans i betong, grå väggar, ett finrum och brunt golv
Idéer för mellanstora skandinaviska allrum med öppen planlösning, med mörkt trägolv, en standard öppen spis, en spiselkrans i betong, grå väggar, ett finrum och brunt golv
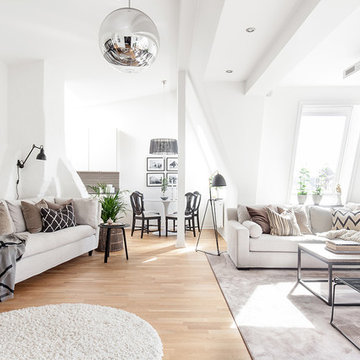
Foto: Anders Bergstedt
Bild på ett stort minimalistiskt allrum med öppen planlösning, med vita väggar, ljust trägolv, ett finrum och beiget golv
Bild på ett stort minimalistiskt allrum med öppen planlösning, med vita väggar, ljust trägolv, ett finrum och beiget golv
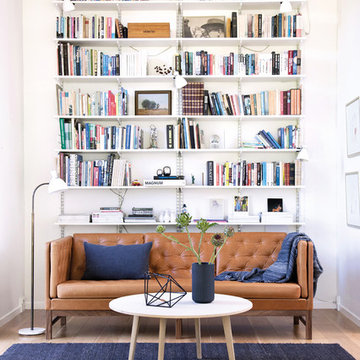
Idéer för att renovera ett mellanstort minimalistiskt separat vardagsrum, med ett bibliotek, vita väggar och ljust trägolv
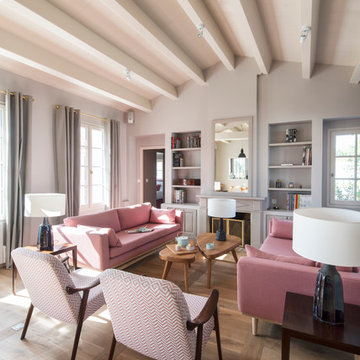
Idéer för att renovera ett stort nordiskt separat vardagsrum, med ett bibliotek, grå väggar, ljust trägolv och en standard öppen spis
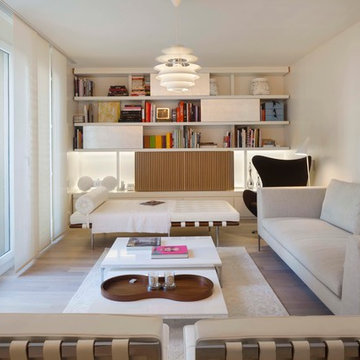
Hervé Abbadie
Inspiration för nordiska allrum med öppen planlösning, med ett finrum, vita väggar och ljust trägolv
Inspiration för nordiska allrum med öppen planlösning, med ett finrum, vita väggar och ljust trägolv
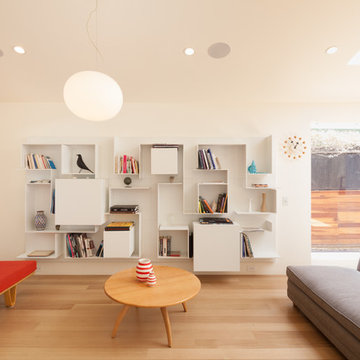
A radical remodel of a modest beach bungalow originally built in 1913 and relocated in 1920 to its current location, blocks from the ocean.
The exterior of the Bay Street Residence remains true to form, preserving its inherent street presence. The interior has been fully renovated to create a streamline connection between each interior space and the rear yard. A 2-story rear addition provides a master suite and deck above while simultaneously creating a unique space below that serves as a terraced indoor dining and living area open to the outdoors.
Photographer: Taiyo Watanabe
2 266 foton på skandinaviskt vardagsrum
1