143 foton på småbarnsrum
Sortera efter:
Budget
Sortera efter:Populärt i dag
1 - 20 av 143 foton
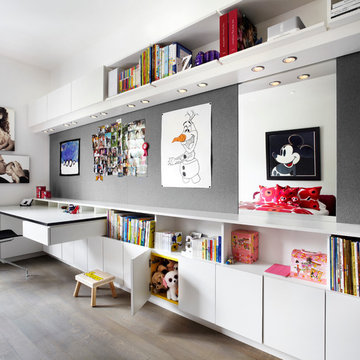
Lisa Petrole Photography
Exempel på ett mellanstort modernt könsneutralt småbarnsrum kombinerat med skrivbord, med vita väggar och mellanmörkt trägolv
Exempel på ett mellanstort modernt könsneutralt småbarnsrum kombinerat med skrivbord, med vita väggar och mellanmörkt trägolv
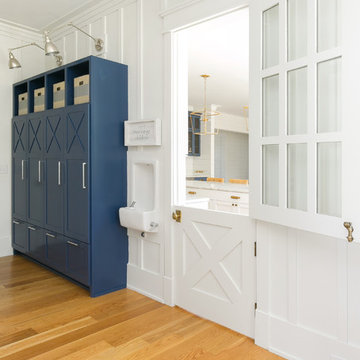
Patrick Brickman
Inredning av ett lantligt mellanstort könsneutralt småbarnsrum kombinerat med lekrum, med vita väggar, mellanmörkt trägolv och brunt golv
Inredning av ett lantligt mellanstort könsneutralt småbarnsrum kombinerat med lekrum, med vita väggar, mellanmörkt trägolv och brunt golv
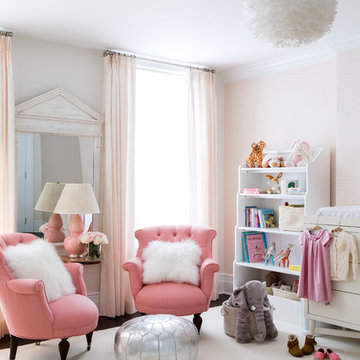
Interior Design, Interior Architecture, Custom Millwork Design, Furniture Design, Art Curation, & Landscape Architecture by Chango & Co.
Photography by Ball & Albanese
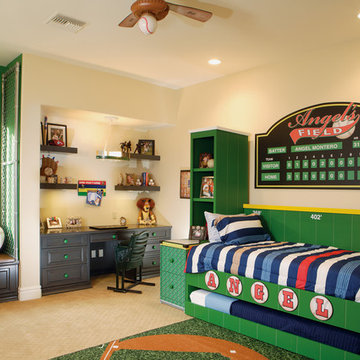
Joe Cotitta
Epic Photography
joecotitta@cox.net:
Builder: Eagle Luxury Property
Exempel på ett mycket stort klassiskt barnrum kombinerat med sovrum, med heltäckningsmatta och flerfärgade väggar
Exempel på ett mycket stort klassiskt barnrum kombinerat med sovrum, med heltäckningsmatta och flerfärgade väggar
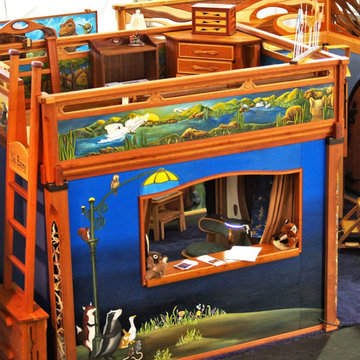
Showing our booth arrangement at the American Crafts Council Show in San Francisco, 2015
Inspiration för stora amerikanska könsneutrala småbarnsrum kombinerat med lekrum
Inspiration för stora amerikanska könsneutrala småbarnsrum kombinerat med lekrum

Klassisk inredning av ett stort barnrum kombinerat med sovrum, med vita väggar, ljust trägolv och brunt golv
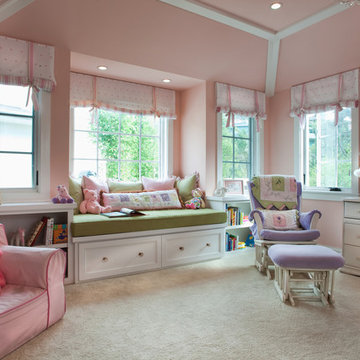
The Master Suite, three additional bedrooms and laundry room are all located on the new second floor. The first two bedrooms rooms are connected by a shared bathroom. They each have a hidden door in their closets that connects to a shared secret playroom; a bonus space created by the extra height of the garage ceiling. The third bedroom is complete with its own bathroom and walk-in closet.
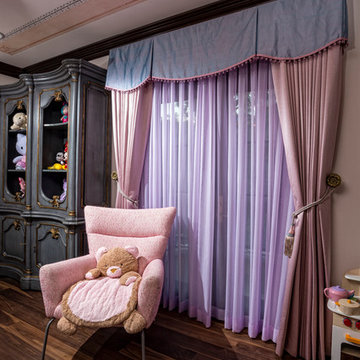
Custom built draperies and sheers. / Builder: Mur-Sol / Photo: David Guettler
Idéer för mellanstora vintage barnrum kombinerat med sovrum, med rosa väggar och mörkt trägolv
Idéer för mellanstora vintage barnrum kombinerat med sovrum, med rosa väggar och mörkt trägolv
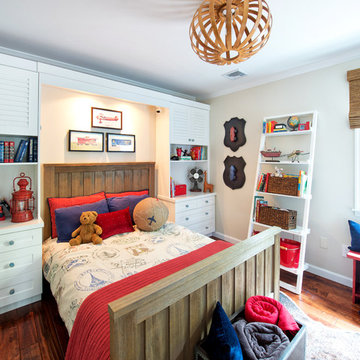
www.laramichelle.com
Idéer för att renovera ett mellanstort vintage barnrum kombinerat med sovrum, med beige väggar och mellanmörkt trägolv
Idéer för att renovera ett mellanstort vintage barnrum kombinerat med sovrum, med beige väggar och mellanmörkt trägolv
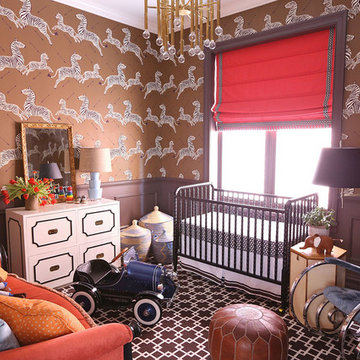
Zebra wallpaper straight from The Royal Tenenbaums makes a bold statement in this nursery. Dark, traditional furniture pops with bright velvets and a graphic, chocolatey carpet.
Summer Thornton Design, Inc.

Chicago home remodel with childrens playroom. The original lower level had all the amenities an adult family would want but lacked a space for young children. A large playroom was created below the sun room and outdoor terrace. The lower level provides ample play space for both the kids and adults.
All cabinetry was crafted in-house at our cabinet shop.
Need help with your home transformation? Call Benvenuti and Stein design build for full service solutions. 847.866.6868.
Norman Sizemore-photographer
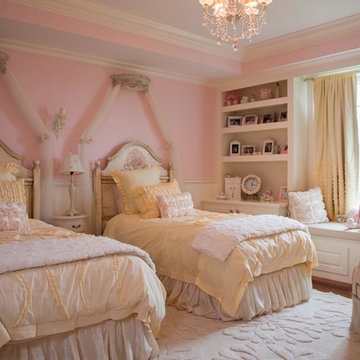
sam gray Photography, MDK Design Associates
Inredning av ett klassiskt mycket stort barnrum kombinerat med sovrum, med ljust trägolv
Inredning av ett klassiskt mycket stort barnrum kombinerat med sovrum, med ljust trägolv
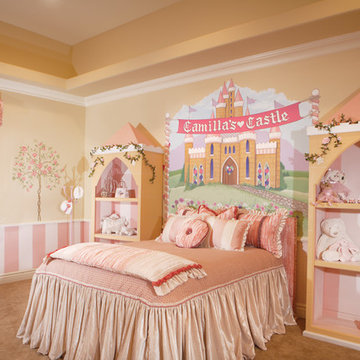
Joe Cotitta
Epic Photography
joecotitta@cox.net:
Builder: Eagle Luxury Property
Inspiration för ett mycket stort vintage barnrum kombinerat med sovrum, med flerfärgade väggar och heltäckningsmatta
Inspiration för ett mycket stort vintage barnrum kombinerat med sovrum, med flerfärgade väggar och heltäckningsmatta
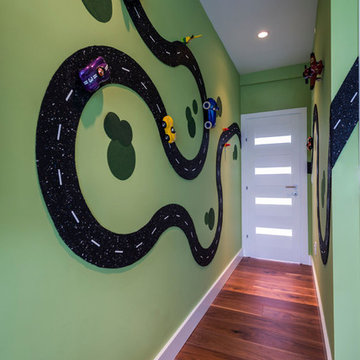
Bild på ett mellanstort funkis barnrum kombinerat med sovrum, med gröna väggar och mellanmörkt trägolv
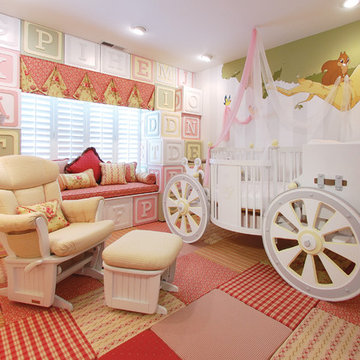
THEME Created for a baby girl, this
room is magical, feminine and very
pink. At its heart is the Carriage Crib,
surrounded by a large oak tree with
delightful animals, baby blocks, a cozy
window seat and an upholstered play
area on the floor.
FOCUS The eye-catching size and
detail of the Carriage Crib, with
a dainty canopy held in place by
woodland creatures immediately
catches a visitor’s attention, and is
enhanced by the piece’s fascinating
colors and textures. Wall murals,
fabrics, accent furniture and lighting
accent the beauty of the crib. A
handsome Dutch door with a minientrance
just for her ensures that this
princess feels at home as soon as she
steps in the room.
STORAGE The room has closet
organizers for everyday items, and
cubicle storage is beautifully hidden
behind the wall letter blocks.
GROWTH As the room’s occupant
grows from baby to toddler to
child and ‘tween, the room is easily
transformed with age-appropriate
toys, pictures, bedding and fabrics.
The crib portion of the carriage can
be removed and fitted with a larger
mattress, saving both time and money
in the future. Letter blocks are easily
updated by simply removing the letters
and replacing them with mirrors, colors
or other images.
SAFETY Standard precautions are
taken to secure power outlets and keep
exposed shelving out of reach. Thickly
padded upholstered squares featuring
colors and patterns that coordinate
with the fabrics on the window seat
and valance create a visually inviting,
comfortable and safe place to play.
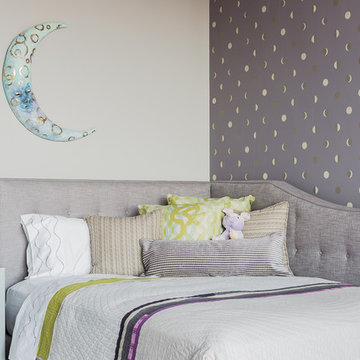
Photography by Michael J. Lee
Bild på ett mellanstort vintage barnrum kombinerat med sovrum, med grå väggar
Bild på ett mellanstort vintage barnrum kombinerat med sovrum, med grå väggar
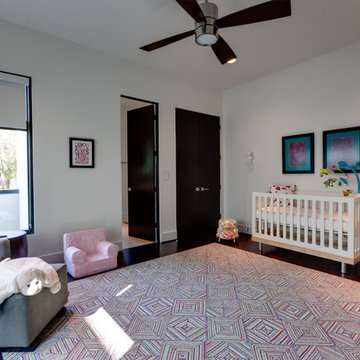
Connie Anderson Photography
Modern inredning av ett stort barnrum kombinerat med sovrum, med vita väggar, mörkt trägolv och brunt golv
Modern inredning av ett stort barnrum kombinerat med sovrum, med vita väggar, mörkt trägolv och brunt golv
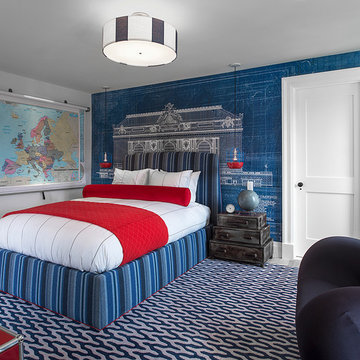
Interiors by Morris & Woodhouse Interiors LLC, Architecture by ARCHONSTRUCT LLC
© Robert Granoff
Foto på ett mellanstort funkis barnrum kombinerat med sovrum, med vita väggar, heltäckningsmatta och flerfärgat golv
Foto på ett mellanstort funkis barnrum kombinerat med sovrum, med vita väggar, heltäckningsmatta och flerfärgat golv
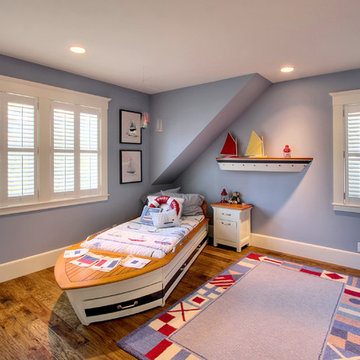
Idéer för att renovera ett mellanstort maritimt barnrum kombinerat med sovrum, med mellanmörkt trägolv och lila väggar
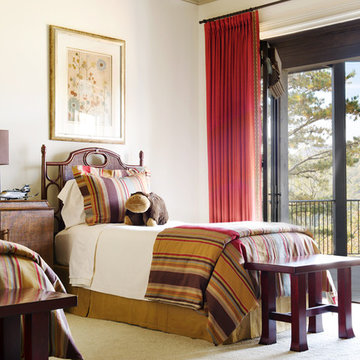
Asian benches painted Chinese red sit at the foot of the Ficks Reed rattan twin beds. The beds are fitted with ivory matelassé coverlets and striped sailcloth duvet covers with mustard gold sailcloth bed skirts, all by Pine Cone Hill. The ticking striped draperies that hang from bronze hardware take their cue from the bedding adding a pop against the neutral walls. A metal lamp sits on an Asian inspired leather bedside completing the look.
143 foton på småbarnsrum
1