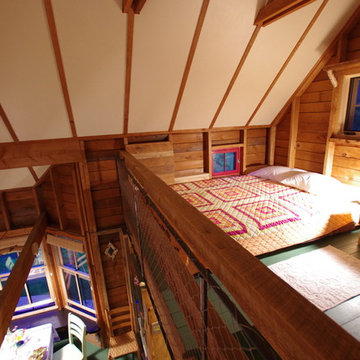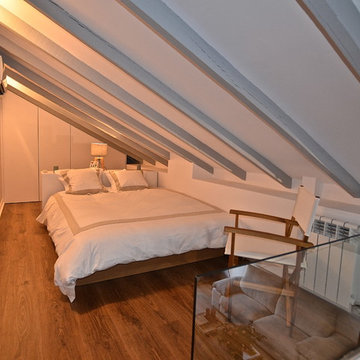174 foton på sovloft, med målat trägolv
Sortera efter:
Budget
Sortera efter:Populärt i dag
1 - 20 av 174 foton
Artikel 1 av 3
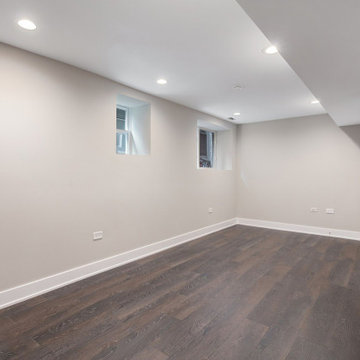
A large bedroom.
In this room we have levelled and painted the walls, laid the floor, installed the lighting - prepared the room in its entirety for use as a bedroom.
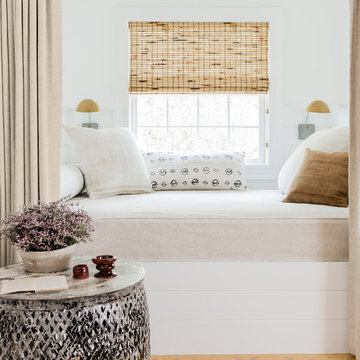
Governor's House Bunk Room by Lisa Tharp. 2019 Bulfinch Award - Interior Design. Photo by Michael J. Lee
Idéer för att renovera ett vintage sovloft, med vita väggar, målat trägolv och gult golv
Idéer för att renovera ett vintage sovloft, med vita väggar, målat trägolv och gult golv
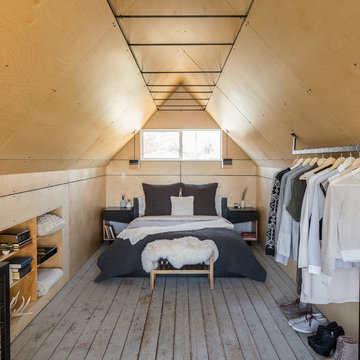
www.davidlauerphotography.com
Inredning av ett industriellt sovloft, med målat trägolv
Inredning av ett industriellt sovloft, med målat trägolv
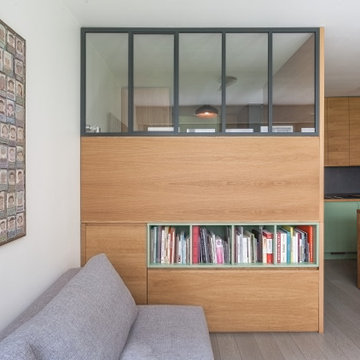
Un lit surélevé avec une verrières d'artiste donnant sur l'espace séjour. Des nombreux rangements se trouvent sous le lit, accessibles de toutes les côtés du lit.
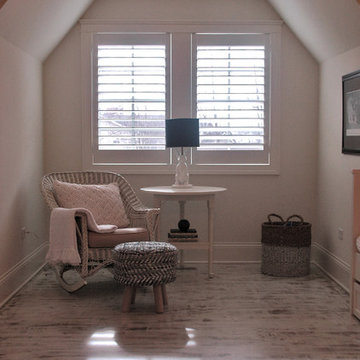
This dormer is a great reading nook! The dormer is in the kid's clubhouse bedroom. The clubhouse is a great use for the bonus space!
Meyer Design
Inspiration för ett stort lantligt sovloft, med vita väggar, målat trägolv och vitt golv
Inspiration för ett stort lantligt sovloft, med vita väggar, målat trägolv och vitt golv
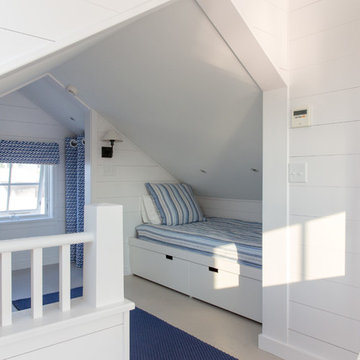
photography by Jonathan Reece
Idéer för små maritima sovloft, med vita väggar och målat trägolv
Idéer för små maritima sovloft, med vita väggar och målat trägolv
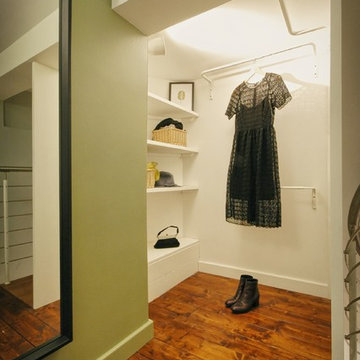
la cabina armadio
Foto på ett litet funkis sovloft, med vita väggar, målat trägolv och brunt golv
Foto på ett litet funkis sovloft, med vita väggar, målat trägolv och brunt golv
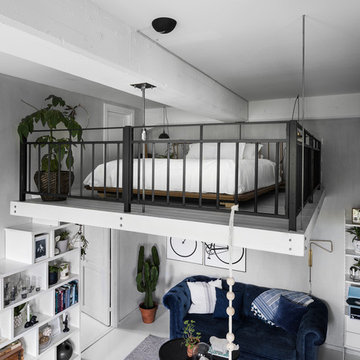
Idéer för att renovera ett nordiskt sovloft, med grå väggar, målat trägolv och vitt golv
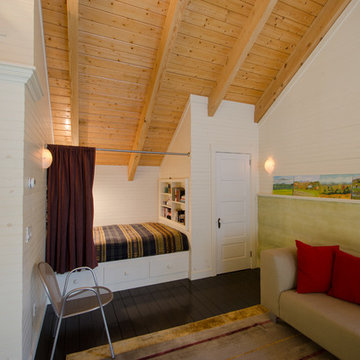
This is part of the upstairs of the Meadow House. This is a small compact vacation house that lives much larger than its small footprint. This is one of the small bed nooks in the upstairs loft.
Photo by Carolyn Bates
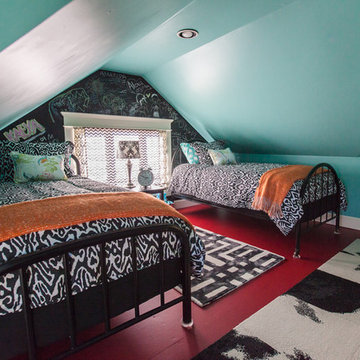
Debbie Schwab Photography.
This space was the perfect nook for twin guest beds. It all started with one vintage black metal frame. I found another frame on Craigs list, different shape and different color, but a can of black spray paint brought it all together! The black chalk board painted wall behind the beds have many guest's signatures.
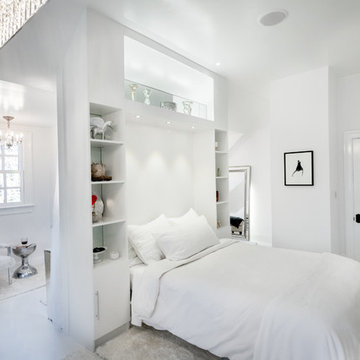
Photography by Liz Linder (www.lizlinder.com)
Idéer för att renovera ett mellanstort funkis sovloft, med vita väggar, målat trägolv och vitt golv
Idéer för att renovera ett mellanstort funkis sovloft, med vita väggar, målat trägolv och vitt golv
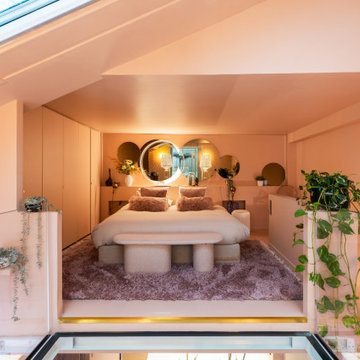
Enfin, l’espace nuit se trouve en mezzanine, les deux chambres se font face grâce à des grandes portes verrières et sont séparées par un salon chaleureux avec coiffeuse, sans oublier son incroyable passerelle et garde-corps en en verre qui donnent sur la salle de bain, accessible depuis un escalier. Ici aussi le rose est ominiprésent mais on craque surtout pour son immense jacuzzi idéal pour se détendre en famille ou entre amis.
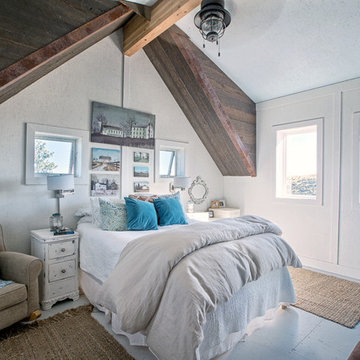
The Porch House sits perched overlooking a stretch of the Yellowstone River valley. With an expansive view of the majestic Beartooth Mountain Range and its close proximity to renowned fishing on Montana’s Stillwater River you have the beginnings of a great Montana retreat. This structural insulated panel (SIP) home effortlessly fuses its sustainable features with carefully executed design choices into a modest 1,200 square feet. The SIPs provide a robust, insulated envelope while maintaining optimal interior comfort with minimal effort during all seasons. A twenty foot vaulted ceiling and open loft plan aided by proper window and ceiling fan placement provide efficient cross and stack ventilation. A custom square spiral stair, hiding a wine cellar access at its base, opens onto a loft overlooking the vaulted living room through a glass railing with an apparent Nordic flare. The “porch” on the Porch House wraps 75% of the house affording unobstructed views in all directions. It is clad in rusted cold-rolled steel bands of varying widths with patterned steel “scales” at each gable end. The steel roof connects to a 3,600 gallon rainwater collection system in the crawlspace for site irrigation and added fire protection given the remote nature of the site. Though it is quite literally at the end of the road, the Porch House is the beginning of many new adventures for its owners.
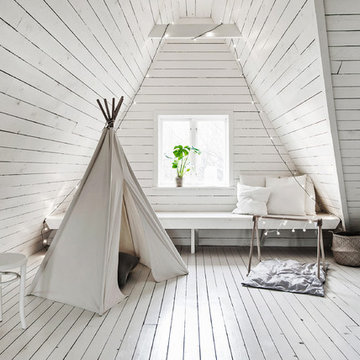
Bjurfors.se/SE360
Exempel på ett stort skandinaviskt sovloft, med vita väggar, målat trägolv och vitt golv
Exempel på ett stort skandinaviskt sovloft, med vita väggar, målat trägolv och vitt golv
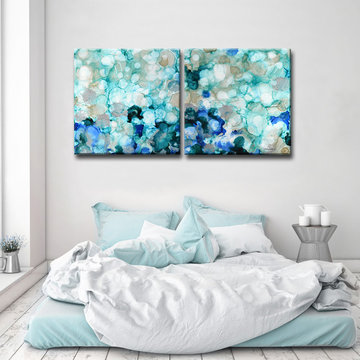
Idéer för att renovera ett stort funkis sovloft, med vita väggar och målat trägolv
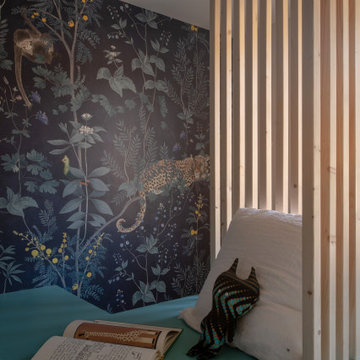
Aujourd’hui c’est dans une dans la suite des enfants que nous vous emmenons. Au programme : mobilier sur mesure imaginé et dessiné par nos soins en réponse aux besoins d’optimisation du lieu, teinte Deep space blue N°207 et Pearl N°100 @Little Green aux murs et papier peint Wild story midnight @Papermint.
Ici la suite des enfants ?
Architecte : @synesthesies
Photographe : @sabine_serrad.
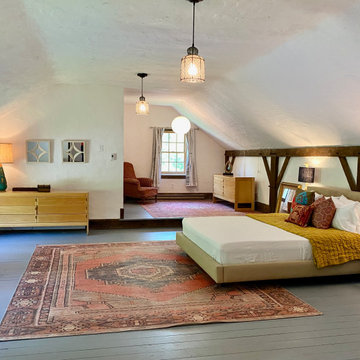
Primary bedroom suite in converted apple barn. Painted wood floors, eclectic furniture and fixtures makes for a loft like experience in a rural setting.
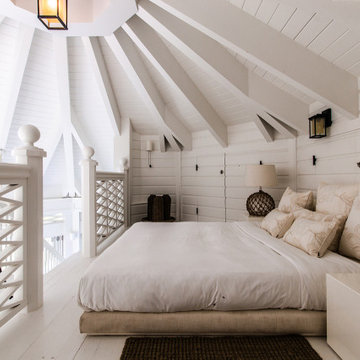
Idéer för ett mycket stort maritimt sovloft, med vita väggar, målat trägolv och vitt golv
174 foton på sovloft, med målat trägolv
1
